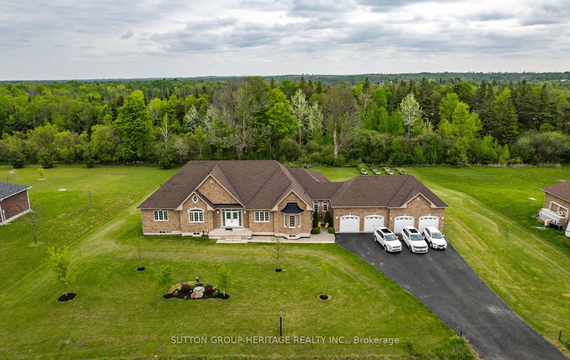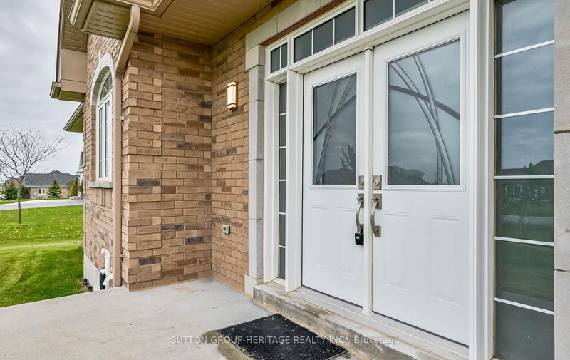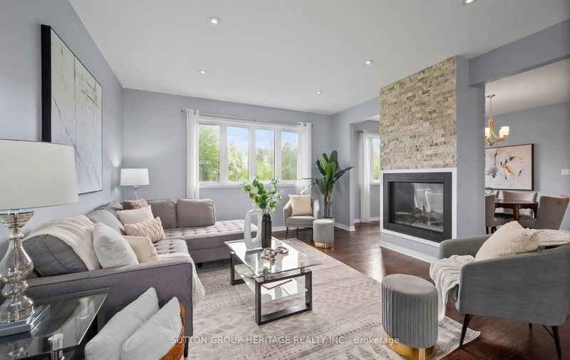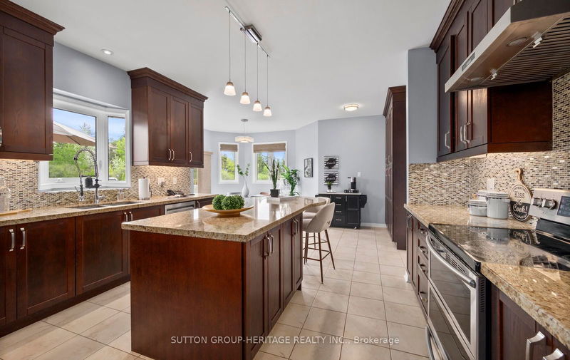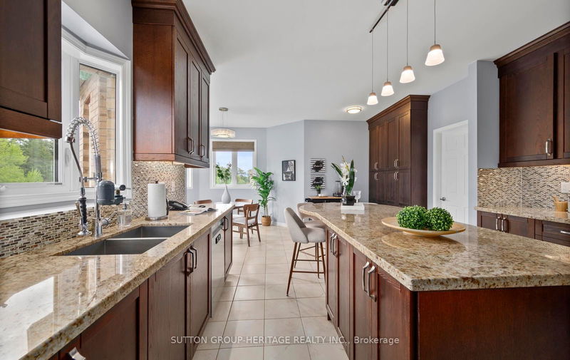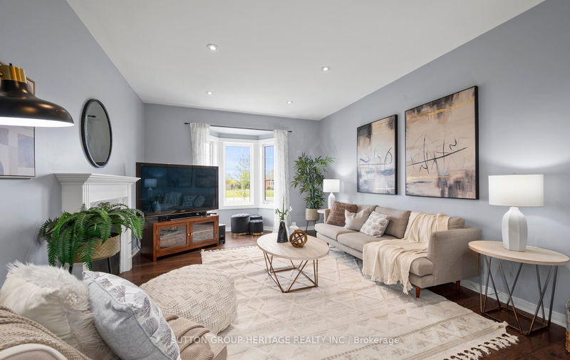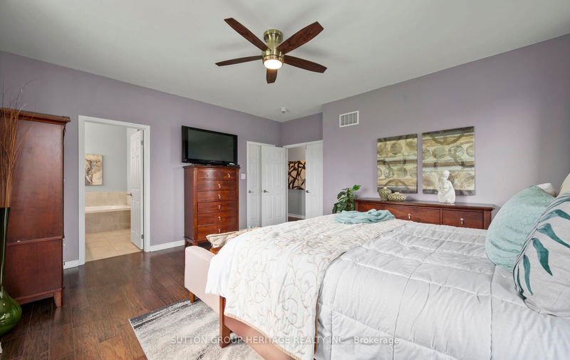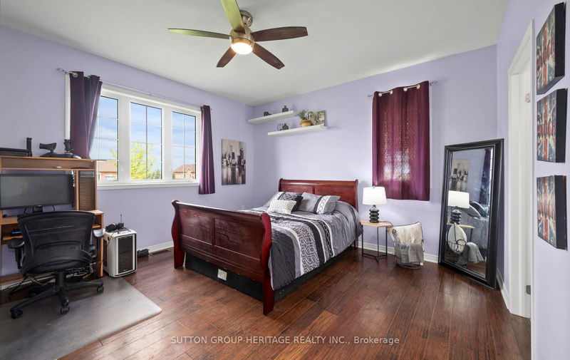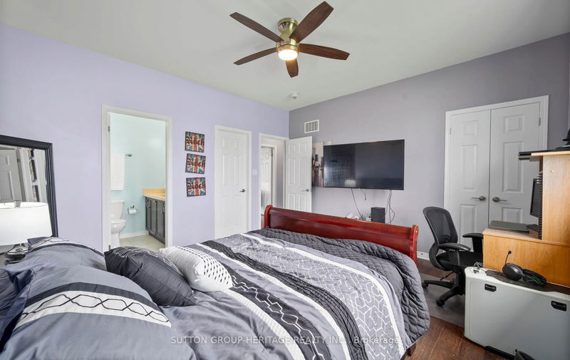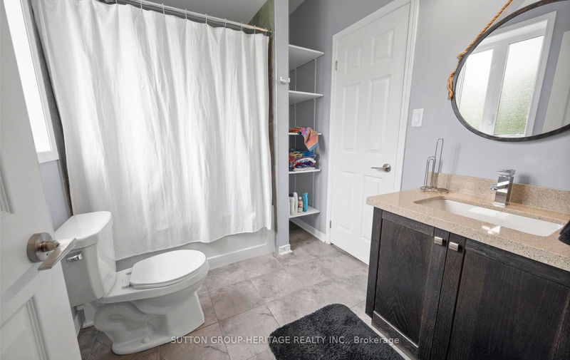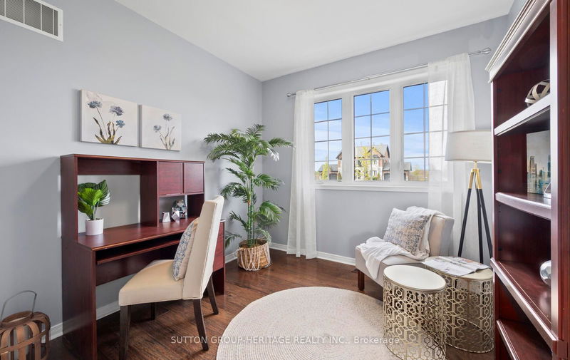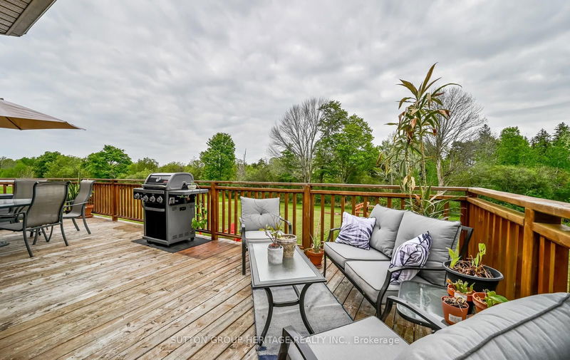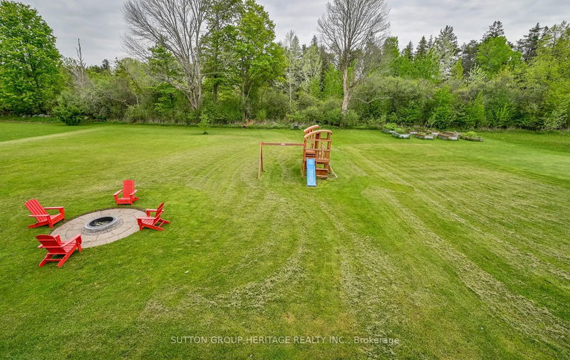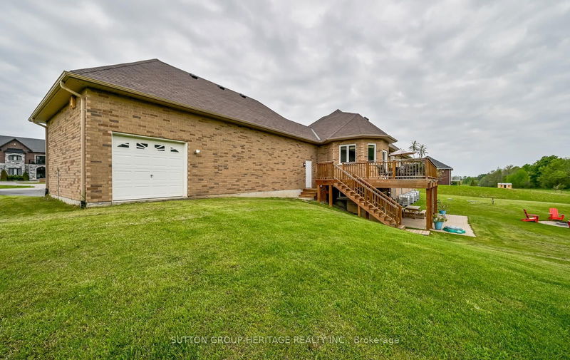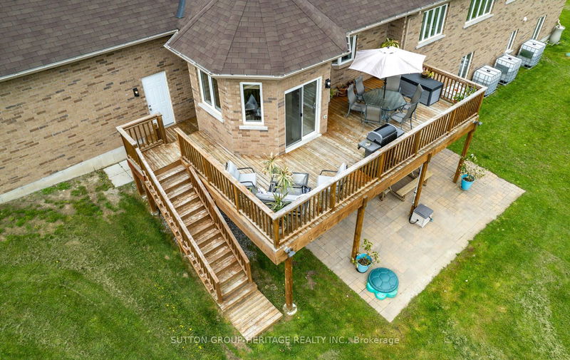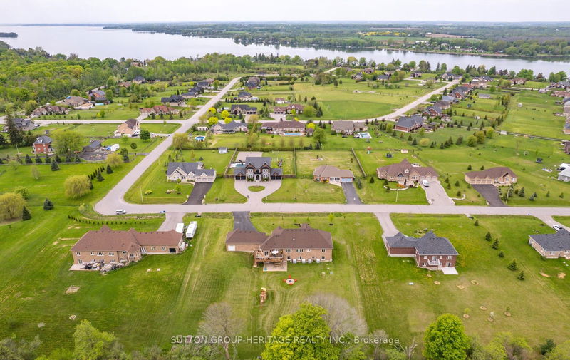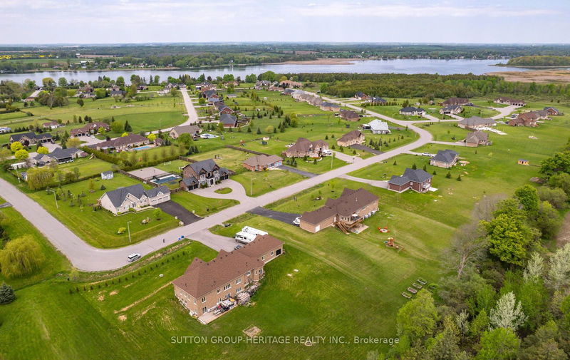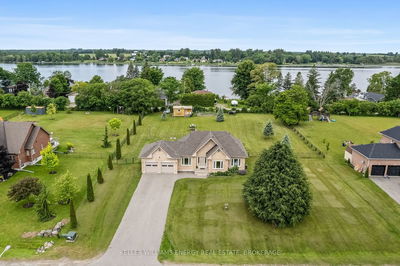Welcome To 61 Songbird Crescent! Nestled Less Than 1km From The Northeast Shores Of Lake Scugog, This Beautiful 3 Bedroom Bungalow (3009sf MPAC) Sits On A Premium 1.2 Acre Lot Backing Onto Forested Area; With The Neighbourhood Itself Offering A Perfect Blend Of Community And Nature. Step Inside The Welcoming Entrance And See The Open And Functional Layout With 9 Foot Ceilings And Hardwood Flooring Throughout. The Living And Dining Rooms Feature Large Windows, Potlights And Are Separated By A 2-Way Gas Fireplace. Don't Miss The Main Floor Office Space And Family Room ! Head Into The Kitchen w/ Huge Centre Island, Granite Counters, Large Pantry Cupboards And A Sunlit Breakfast Area Which Walks Out To The Raised Deck. Did You See That The 3 Generous Sized Bedrooms Each Have Their Own Full Ensuite Bathrooms? The 4-Car Garage Is Perfect For All Hobbyists With Plenty Of Room For Cars, A Workshop, And All The Toys! Head Downstairs And You Will Find The Oversized Walkout Basement With 9 Foot Ceilings, Finished 4-Piece Bathroom, Large Above Grade Windows And Kitchen Rough-In. This Lower Level Is Loaded With Untapped Potential To Make An In-Law Suite Or Add Additional Living Space! Stop Reading About It And Come See All This For Yourself!
부동산 특징
- 등록 날짜: Tuesday, October 01, 2024
- 가상 투어: View Virtual Tour for 61 Songbird Crescent
- 도시: Kawartha Lakes
- 이웃/동네: Rural Ops
- 중요 교차로: McGill Dr and Meadow Dr
- 전체 주소: 61 Songbird Crescent, Kawartha Lakes, K9V 0A9, Ontario, Canada
- 주방: Breakfast Area, Granite Counter, Centre Island
- 거실: Hardwood Floor, 2 Way Fireplace, Pot Lights
- 가족실: Hardwood Floor, Gas Fireplace, Pot Lights
- 리스팅 중개사: Sutton Group-Heritage Realty Inc. - Disclaimer: The information contained in this listing has not been verified by Sutton Group-Heritage Realty Inc. and should be verified by the buyer.


