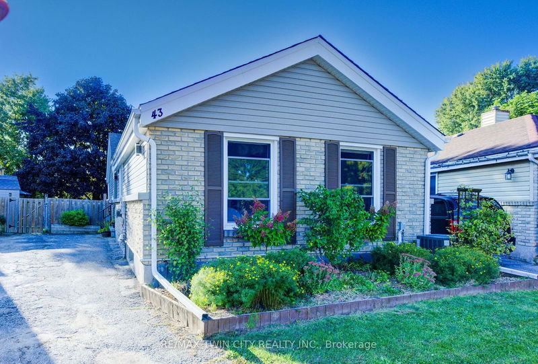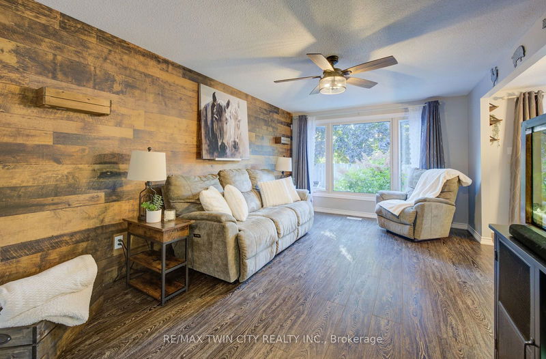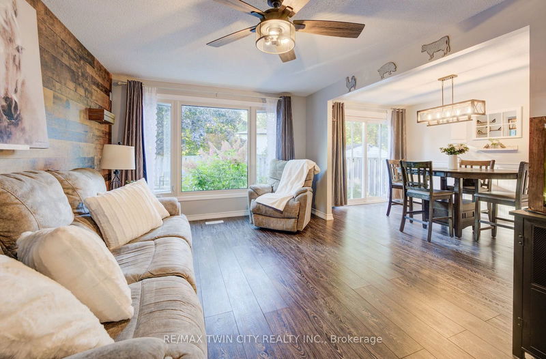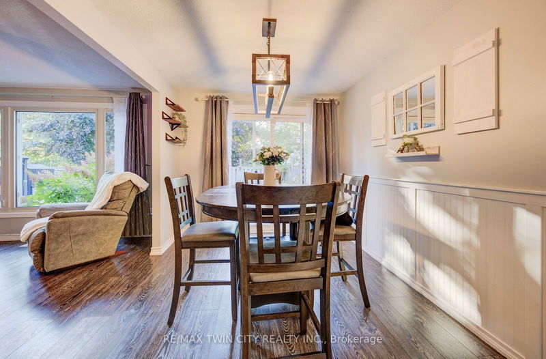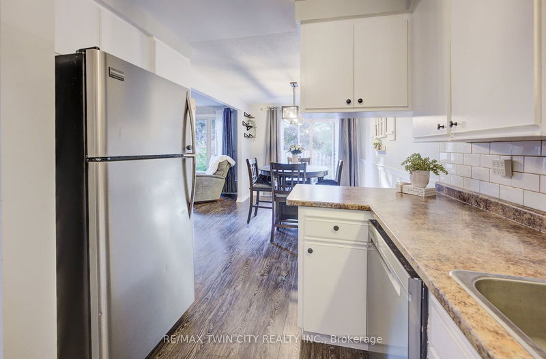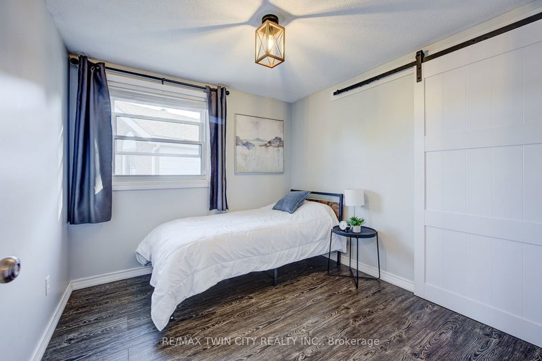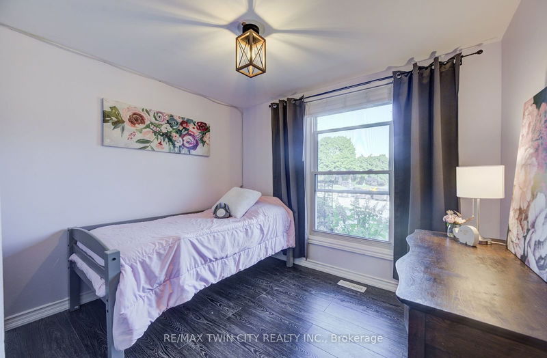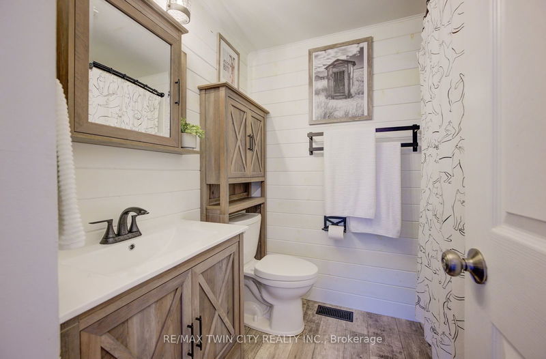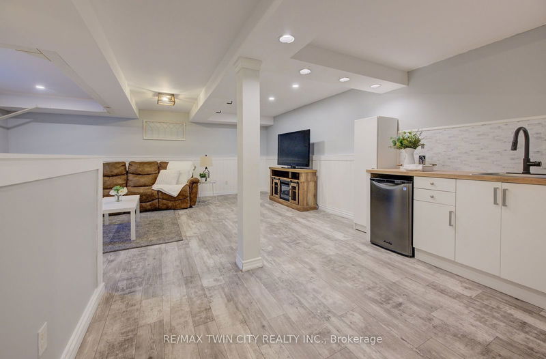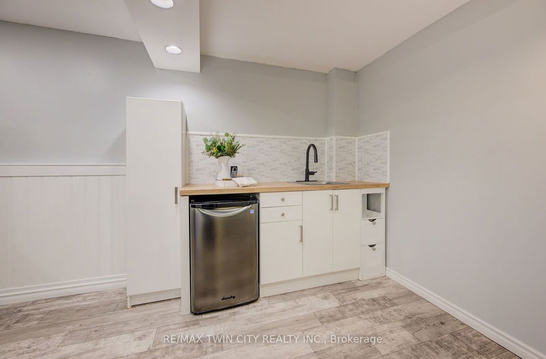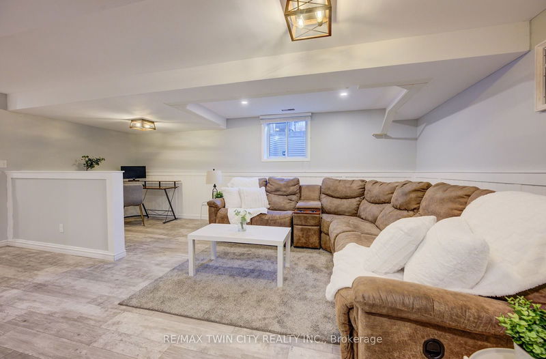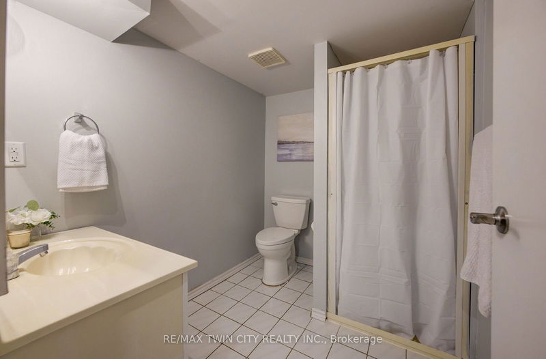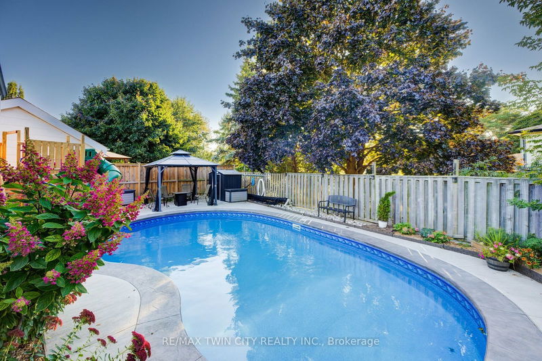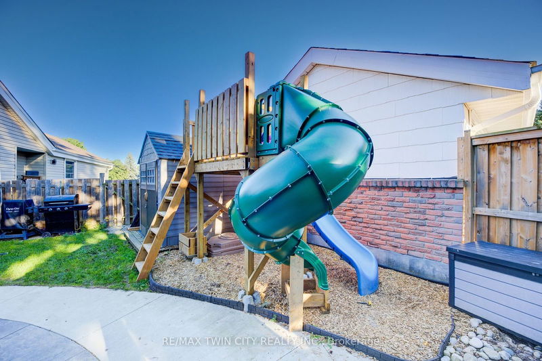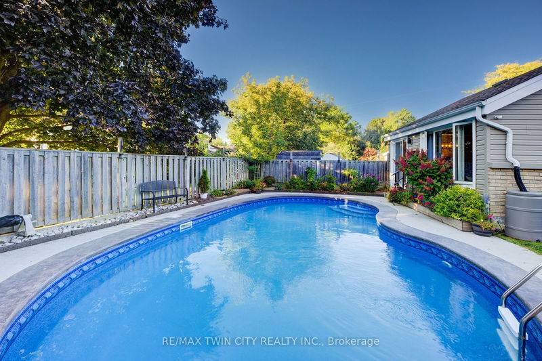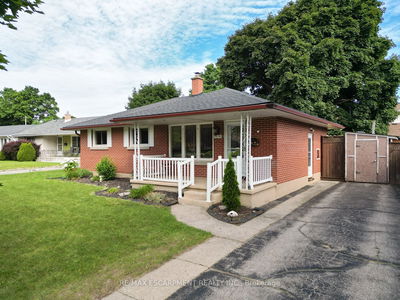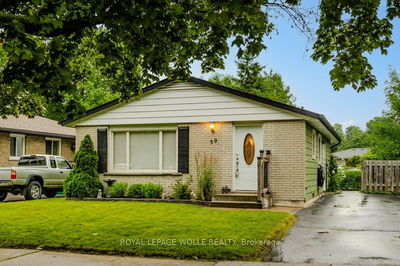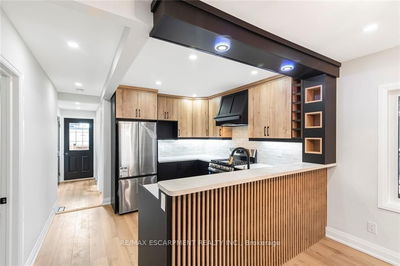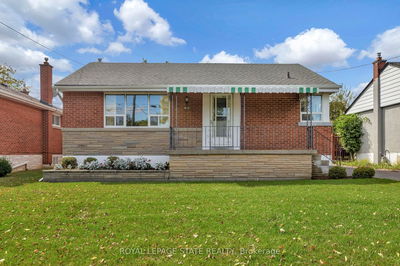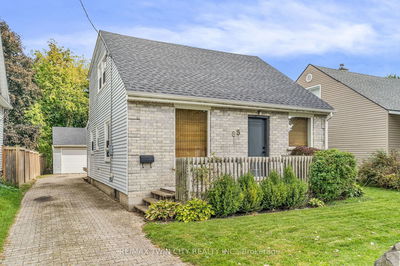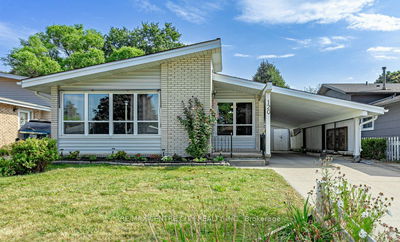Welcome home to 43 MacTeith Court located in a family-friendly neighbourhood in North Galt! With almost 1900 sqft of finished living space this nicely updated bungalow also includes an inground pool (fully redone in 2019 - plumbing, liner, concrete, and equipment; filter 2020, pump 2018, and skimmer 2017)! Inside this single-detached home you are welcomed into a bright and inviting space featuring a living room with a large window and feature wall; a white functional kitchen with stainless steel appliances and updated hardware and faucet; a dining area with patio door access to the fully fenced backyard with pool, gazebo (2023), patio, shed x2 and childs play structure; 3 bedrooms with a custom headboard/wood feature wall in the primary, and a 4 piece beautifully updated bath (2024). In the fully finished basement you will find a large rec room, kitchenette, office area, 3 piece bath, and laundry. Additional updates include: Furnace and AC (2020); roof (2017); upgraded panel to 125 amps and whole home surge protector (2020); solar tube installed to brighten basement stair case (2024); main level flooring (2017) and basement (2018); updated light fixtures; barn doors; fresh paint throughout; front door (2023), patio door (2019) and all windows (2018-2021); siding (2019); and R60 attic insulation (2019). This home is located on a mature court location with a private driveway and parking for 4 cars. Perfect for first-time home buyers, downsizers and investors, this property is situated in a convenient location close to schools, parks, shopping, public transportation, and more! Pride of ownership is evident and this home will not last long!
부동산 특징
- 등록 날짜: Tuesday, October 01, 2024
- 가상 투어: View Virtual Tour for 43 Macteith Court
- 도시: Cambridge
- 중요 교차로: Franklin/glamis/carter/macteith
- 전체 주소: 43 Macteith Court, Cambridge, N1R 7B9, Ontario, Canada
- 거실: Main
- 주방: Main
- 리스팅 중개사: Re/Max Twin City Realty Inc. - Disclaimer: The information contained in this listing has not been verified by Re/Max Twin City Realty Inc. and should be verified by the buyer.


