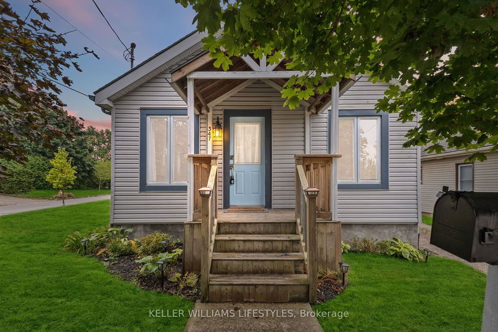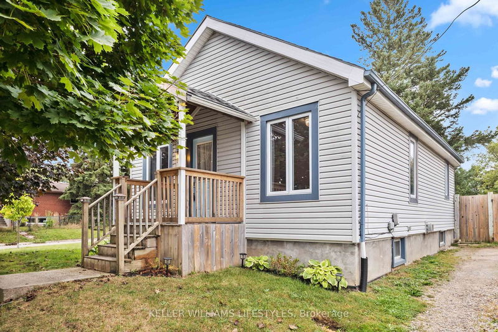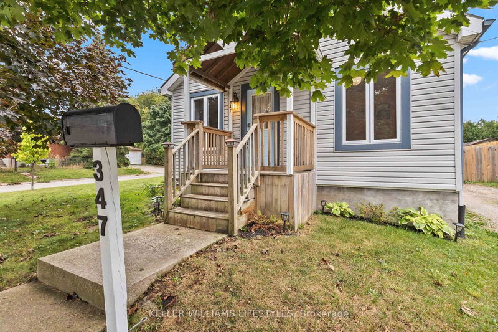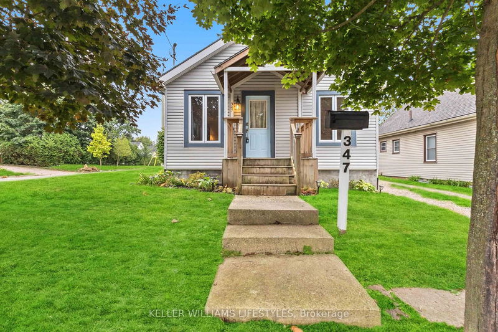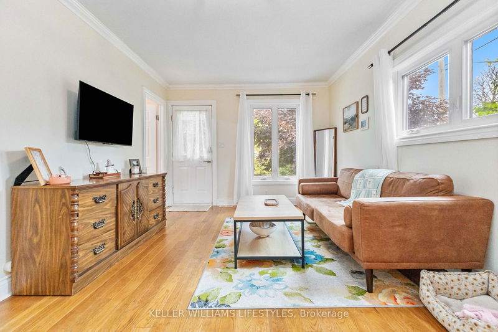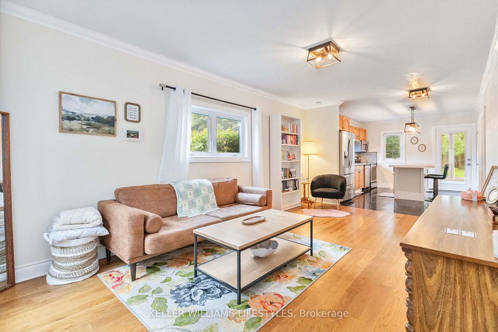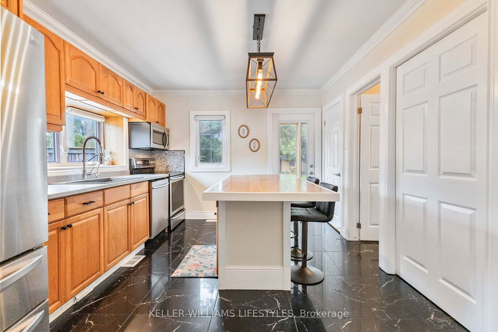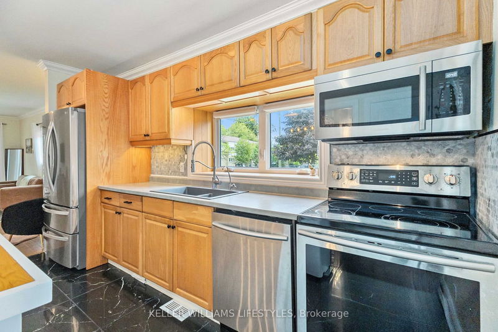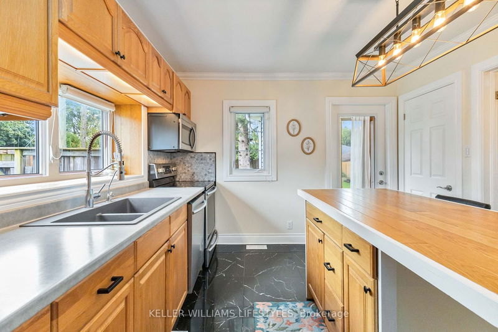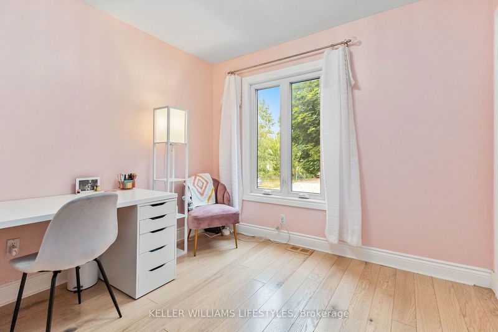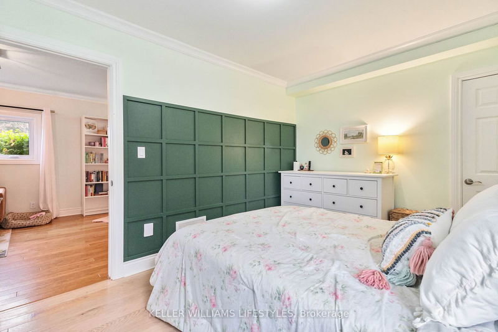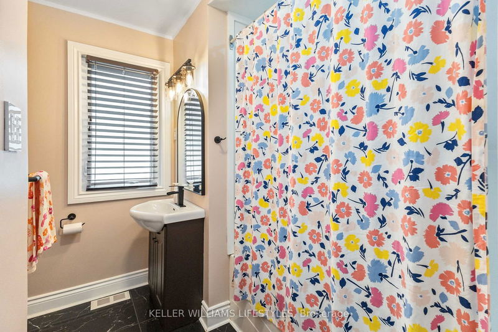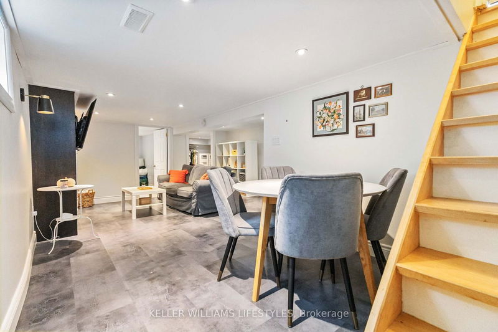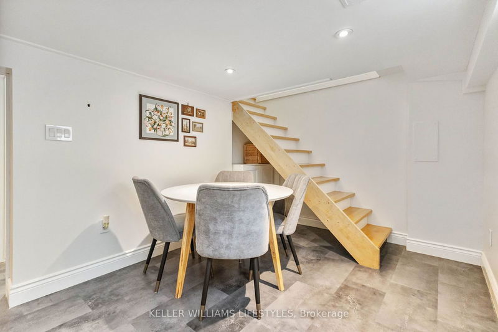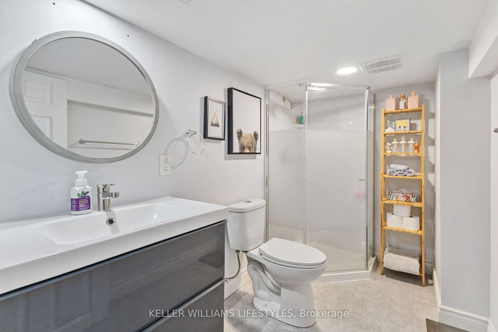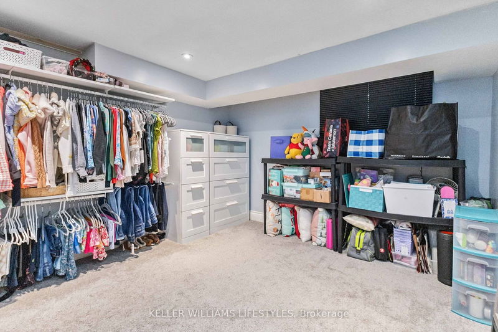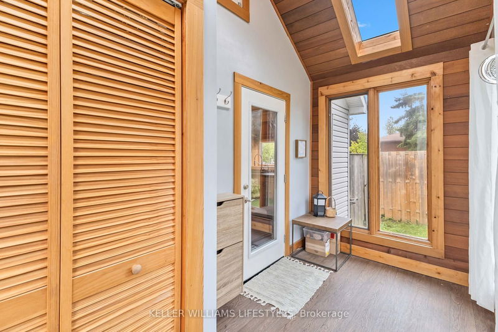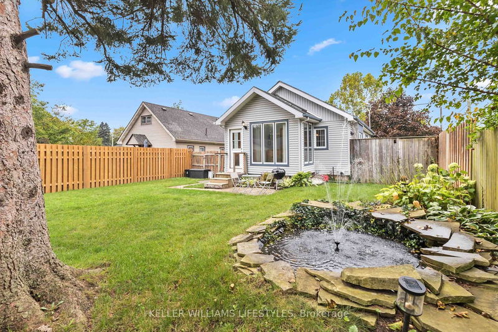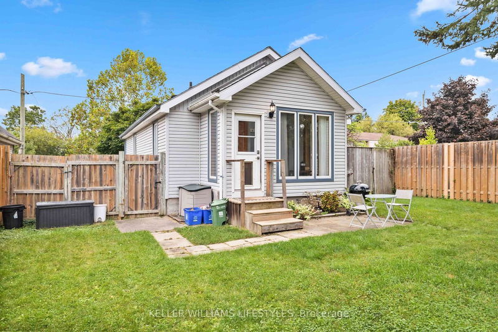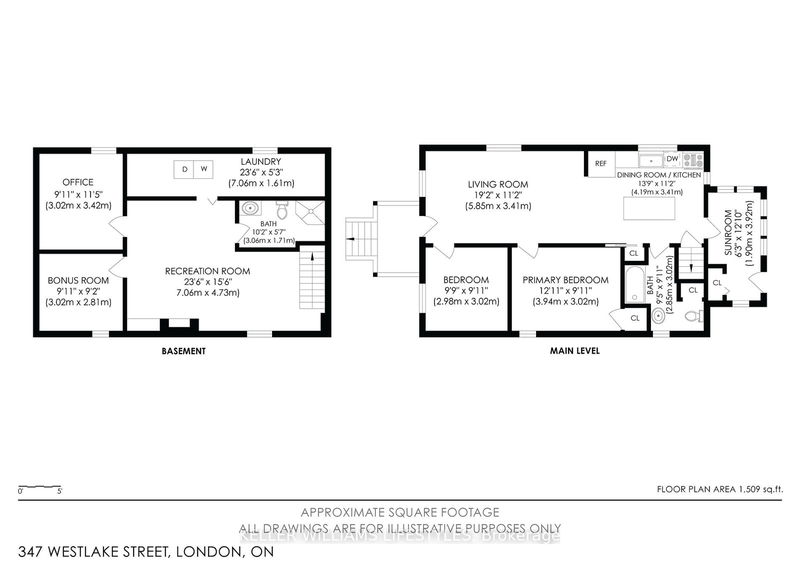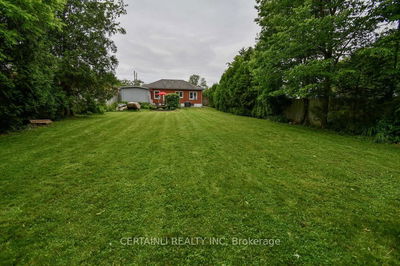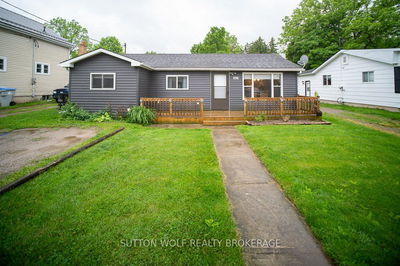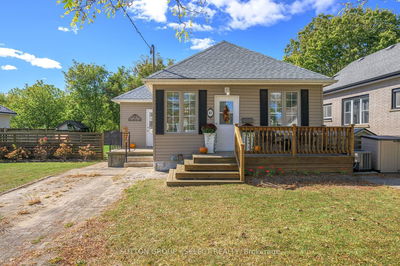Welcome to this beautifully updated South London bungalow, perfectly situated on a sprawling corner lot that offers both privacy and convenience. Enjoy easy access to White Oaks Mall, Victoria Hospital, schools, and much more! Step inside to discover a thoughtfully designed open-concept layout featuring a large living room and an eat-in kitchen. This home also includes two bright and spacious main-floor bedrooms, along with a full bathroom on the main floor, making it ideal for those seeking comfort and modern living. All of this is complemented by stylish updates throughout, including sleek new light fixtures, fresh paint, and newer appliances. The finished lower level adds incredible versatility, offering two additional rooms plus a bonus rec room perfect for movie nights, entertaining, or family gatherings. This lower level also includes an additional full bathroom, providing enhanced convenience for family and guests. Outside, the tremendous pool-sized backyard is a true retreat, mature trees provide natural privacy, while the fire pit and tranquil water feature create an inviting atmosphere for hosting guests or simply unwinding. The blank canvas offers endless potential to transform the space into your dream oasis. This home is packed with thoughtful upgrades, including 125A electrical service, a secondary water filtration system, upgraded fencing, and more! Soak in the sunshine from the cozy three-season sunroom and enjoy plenty of parking with space for three cars. Whether you're a first-time buyer, looking to downsize, or seeking a move-in ready investment, this charming bungalow has it all. Don't miss your opportunity to own a piece of one of South London's most desirable neighbourhoods!
부동산 특징
- 등록 날짜: Wednesday, October 02, 2024
- 가상 투어: View Virtual Tour for 347 Westlake Street
- 도시: London
- 이웃/동네: South I
- 전체 주소: 347 Westlake Street, London, N5Z 3A3, Ontario, Canada
- 거실: Main
- 주방: Combined W/Dining
- 리스팅 중개사: Keller Williams Lifestyles - Disclaimer: The information contained in this listing has not been verified by Keller Williams Lifestyles and should be verified by the buyer.

