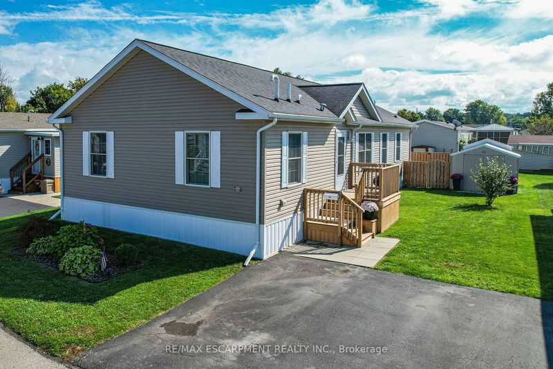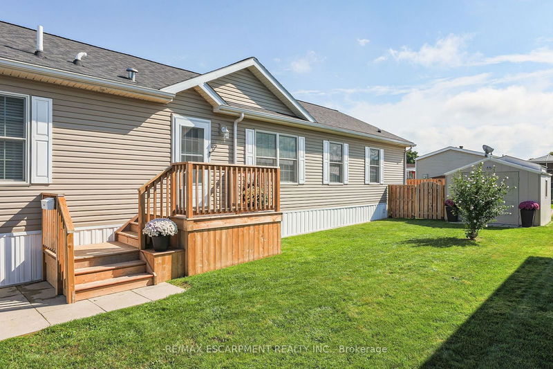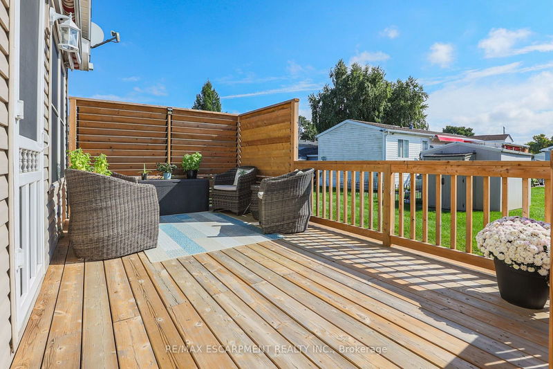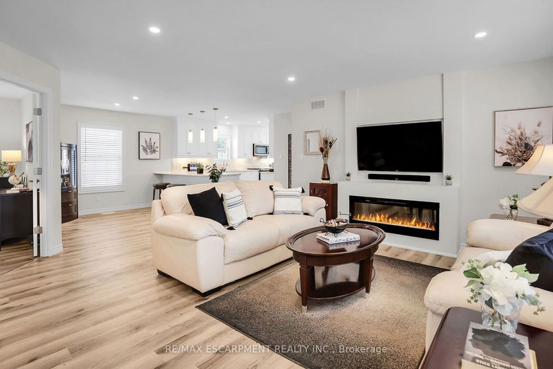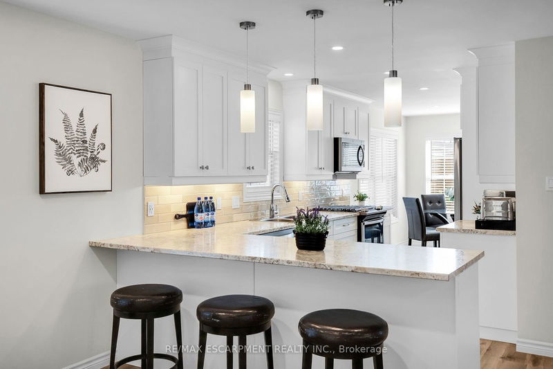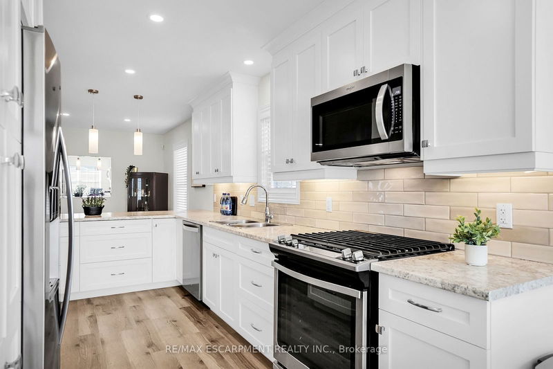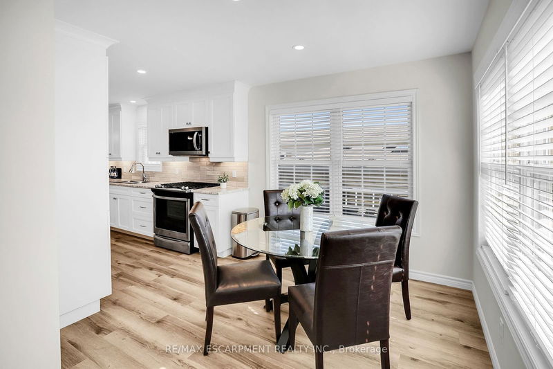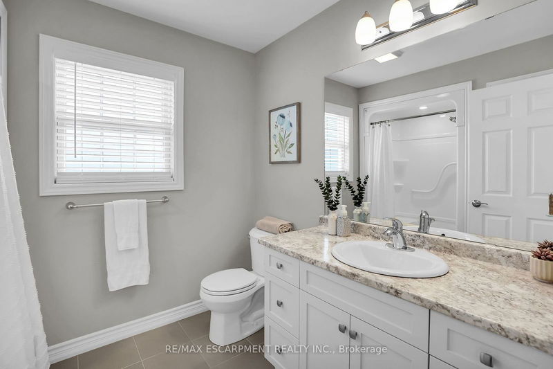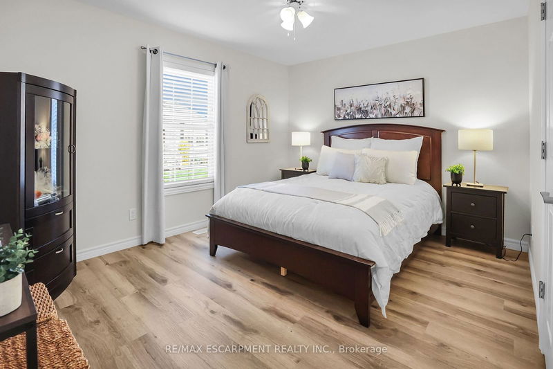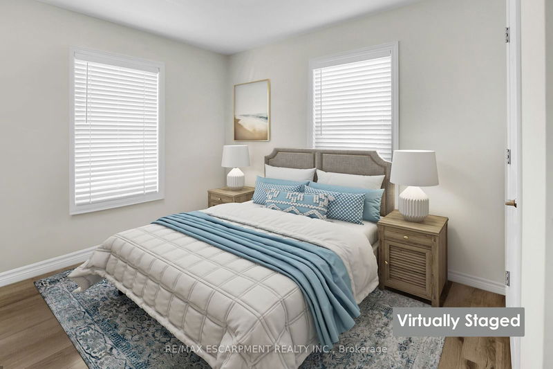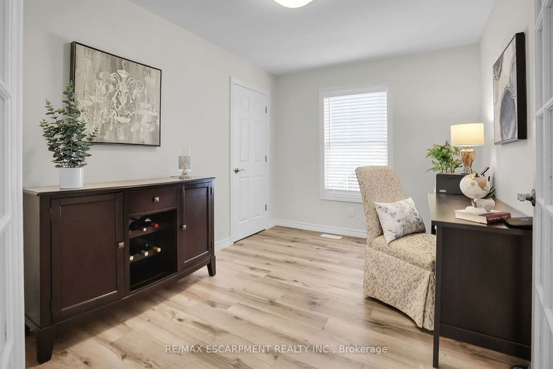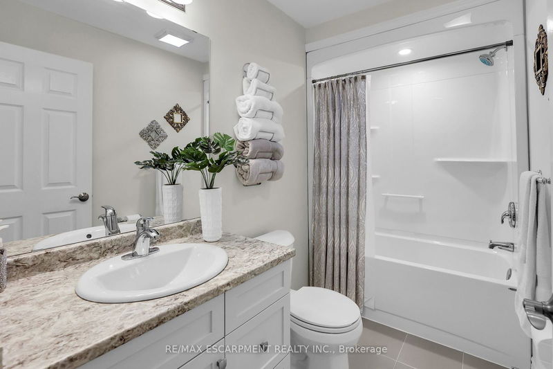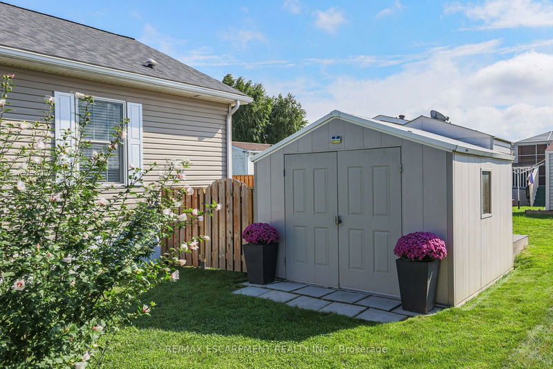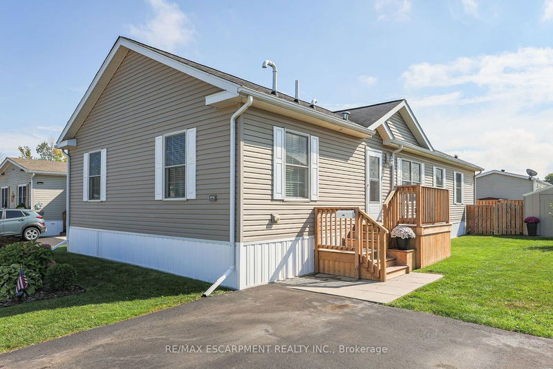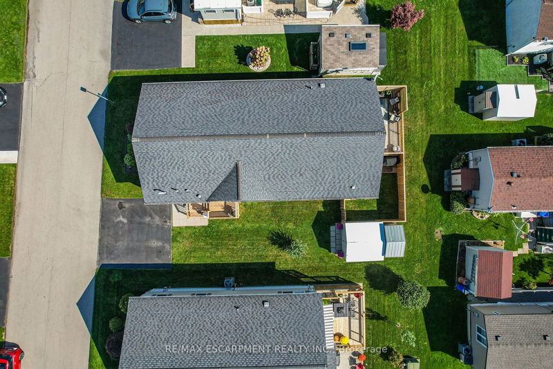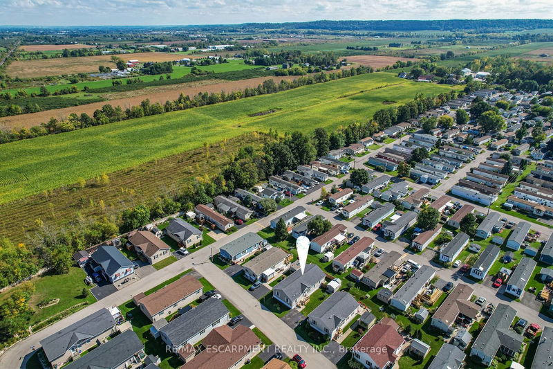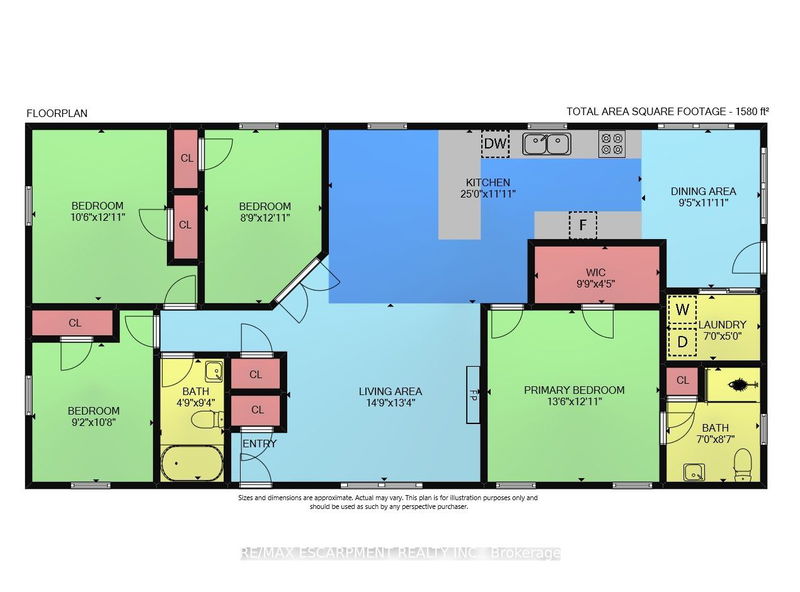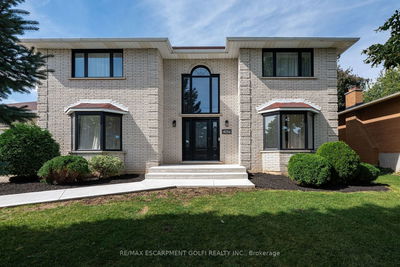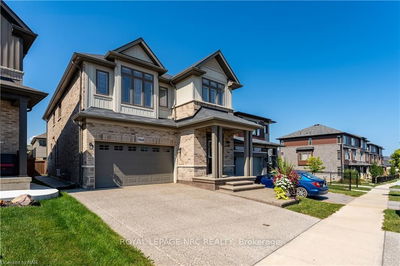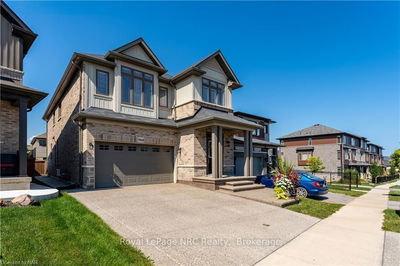GORGEOUS, OVERSIZED BUNGALOW ... This stunningly upgraded 4 bedroom, 2 bathroom home at 4576 Sara Lane within the Golden Horseshoe Estates in Beamsville boasts nearly 1600 sq of beautifully finished living space ~ potlights & luxury vinyl flooring throughout. OPEN CONCEPT living area offers a living room with modern electric fireplace, dining area, and XL peninsula breakfast bar leading into the kitchen. Ceiling-height cabinetry, gas stove, S/S appliances, fridge w/ice & water, WALK-IN PANTRY combined w/laundry room & tankless hot water heater, AND dining area with access to the 10 x 17 deck w/retractable awning, privacy panels, and fully fenced yard. FRENCH DOORS lead into the bedroom off main living area (currently used as an office); Huge primary bedroom features crown moulding, WALK-IN closet & luxurious 3-pc bath with walk-in shower, and two more spacious bedrooms and 4-pc bath complete the home. Double drive and 2 sheds meet your parking & storage needs. NEW FEE $886.87/month pad fee includes Water and Taxes. The Golden Horseshoe Estates is in a great central location- along the Niagara Fruit & Wine Route, just minutes to the QEW, great shopping, parks, and restaurants plus only 10 minutes to the Grimsby GO Station, 30 minutes from Niagara Falls & US border, and 1 hour from Toronto! CLICK ON MULTIMEDIA FOR virtual tour, photos & more.
부동산 특징
- 등록 날짜: Wednesday, October 02, 2024
- 가상 투어: View Virtual Tour for 4576 Sara Lane
- 도시: Lincoln
- 중요 교차로: Sann Rd/John St
- 전체 주소: 4576 Sara Lane, Lincoln, L3J 0W1, Ontario, Canada
- 거실: Electric Fireplace, Pot Lights
- 주방: Quartz Counter, Pantry
- 리스팅 중개사: Re/Max Escarpment Realty Inc. - Disclaimer: The information contained in this listing has not been verified by Re/Max Escarpment Realty Inc. and should be verified by the buyer.

