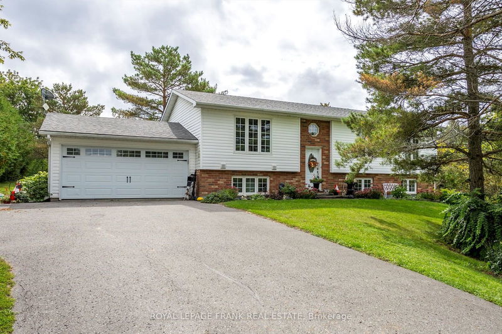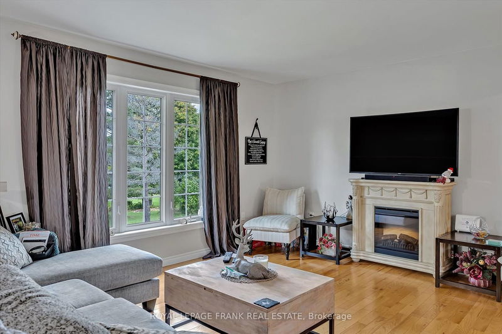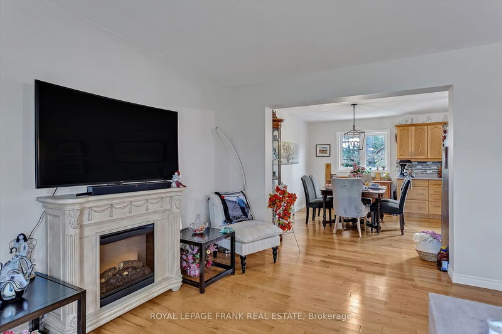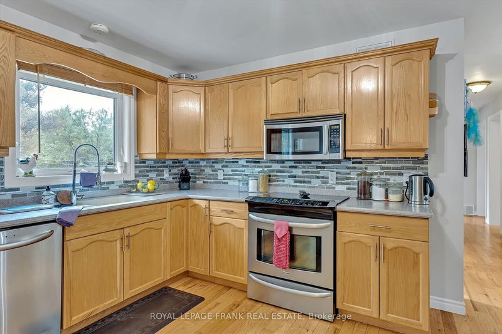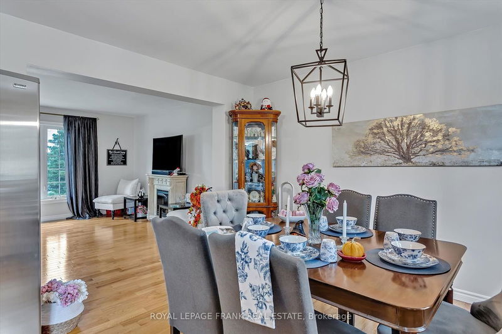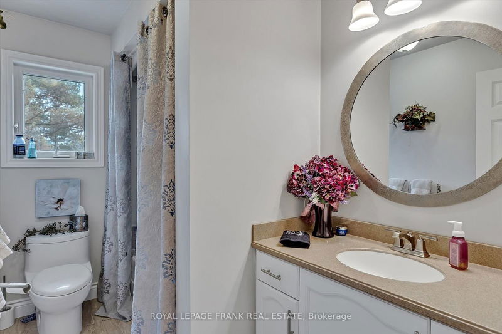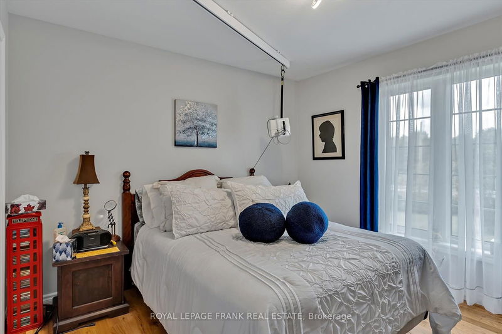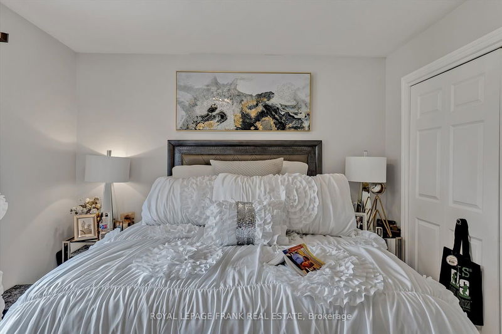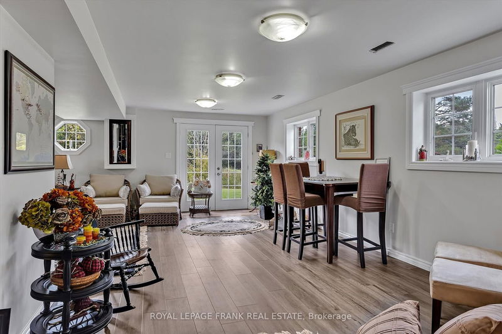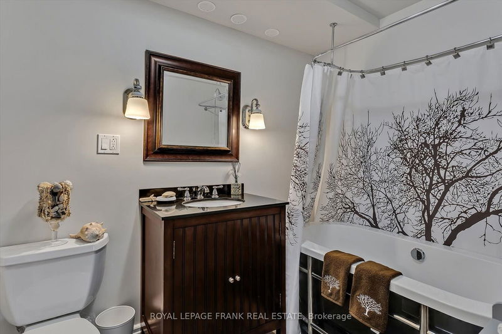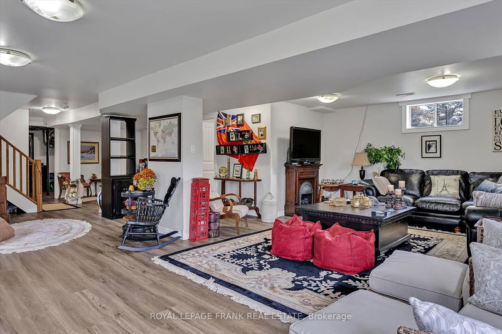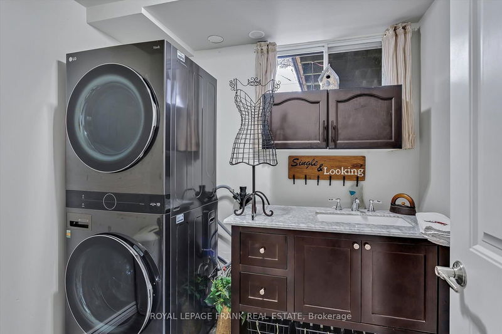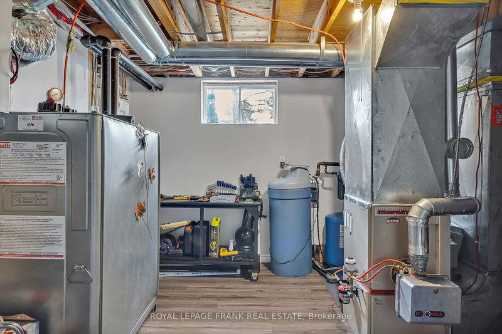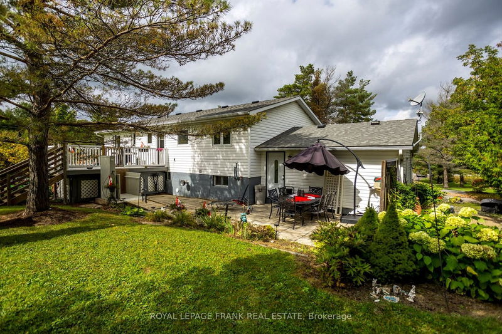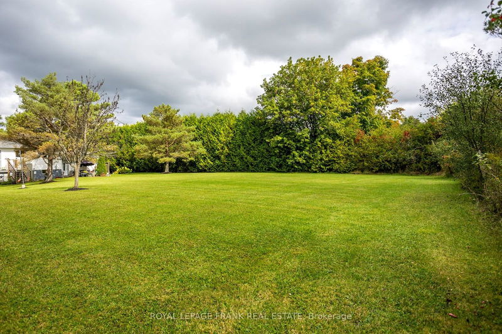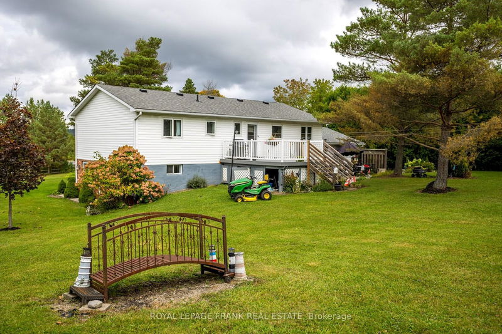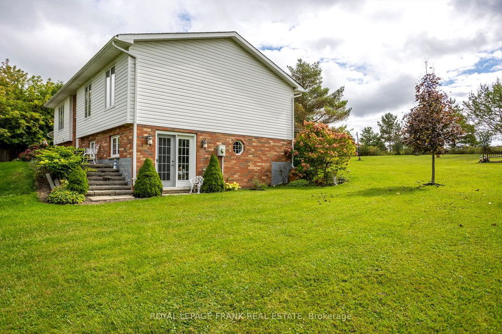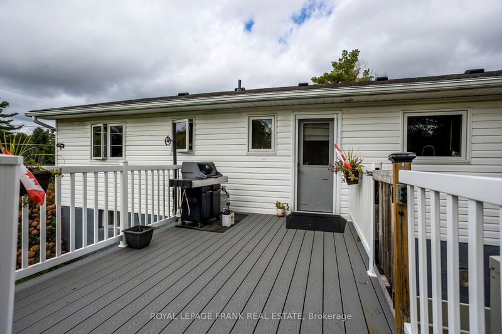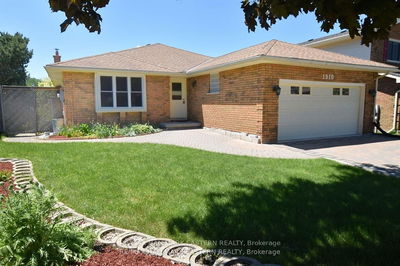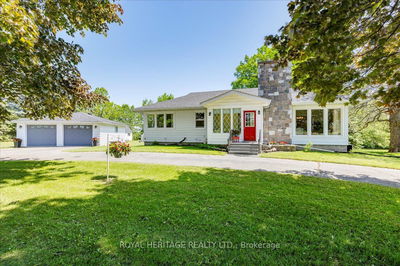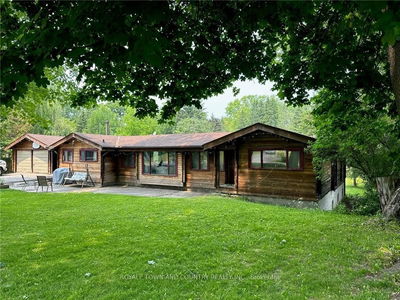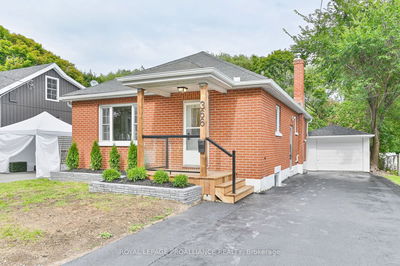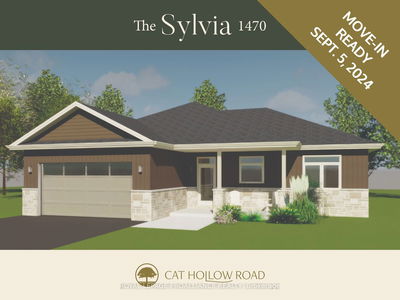This well updated 1330 Sq. foot elevated bungalow on almost an acre of land is located in the Cavan Hills between the four corners in Cavan and the Village of Bethany. It is 5 minutes to Hwy #115 for those commuting to the GTA, 10 minutes to Millbrook for shopping and 15 minutes to Costco in Peterborough. The main floor has oak flooring throughout and the lower level has new vinyl plank flooring over a subfloor for warmth. This 3+1 bedroom home built in 1999 has two full baths (both updated since built) as well as a 2pc en-suite off the main floor primary bedroom. The walkout lower level has large windows, a full bath, a family size rec room, a dedicated laundry room with a 2 year old stackable washer and dryer included, and a 4th bedroom. The lot has mature trees in the front and back. It has forced air oil heat with an average cost of $2000/year, and an air exchanger. There is no rental equipment, everything is owned. All stainless-steel appliances in the eat-in kitchen are included. The kitchen and all baths were updated with Corian counters. The shingles were new in 2022. The septic was pumped in October 2024 and there is a presale inspection available as well. Great value in a maintenance free home. The wheelchair lift off the back deck and ceiling lift in one of the bedrooms for the owner's son can be left in the home or the owner will remove and donate them.
부동산 특징
- 등록 날짜: Thursday, October 03, 2024
- 가상 투어: View Virtual Tour for 273 Hwy 7A
- 도시: Cavan Monaghan
- 이웃/동네: Rural Cavan Monaghan
- 전체 주소: 273 Hwy 7A, Cavan Monaghan, L0A 1A0, Ontario, Canada
- 거실: Main
- 주방: Main
- 리스팅 중개사: Royal Lepage Frank Real Estate - Disclaimer: The information contained in this listing has not been verified by Royal Lepage Frank Real Estate and should be verified by the buyer.

