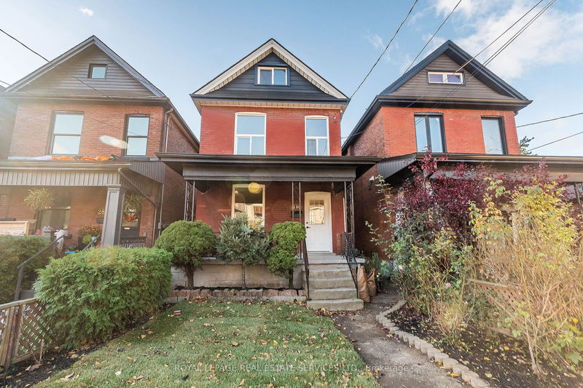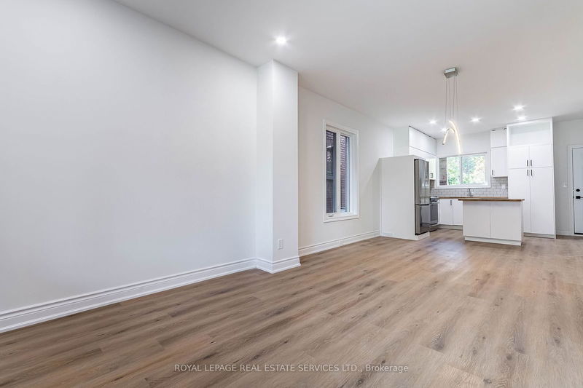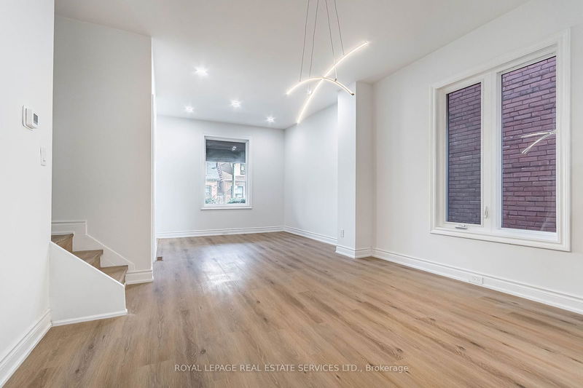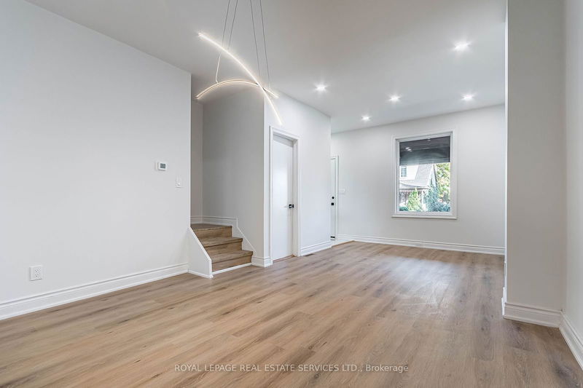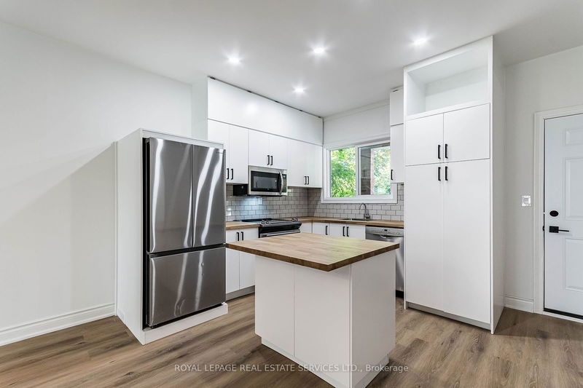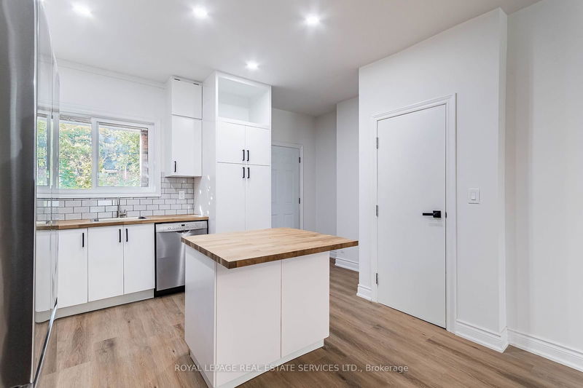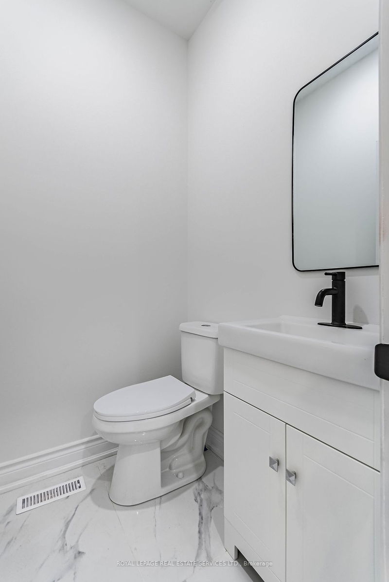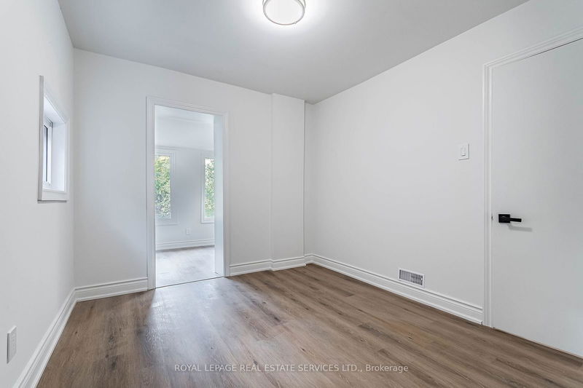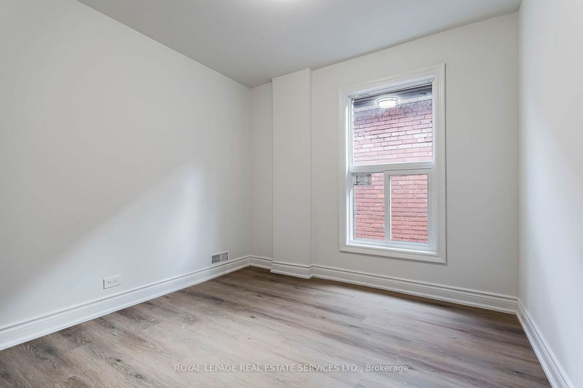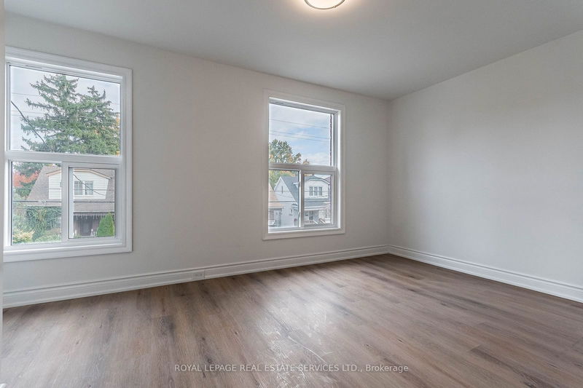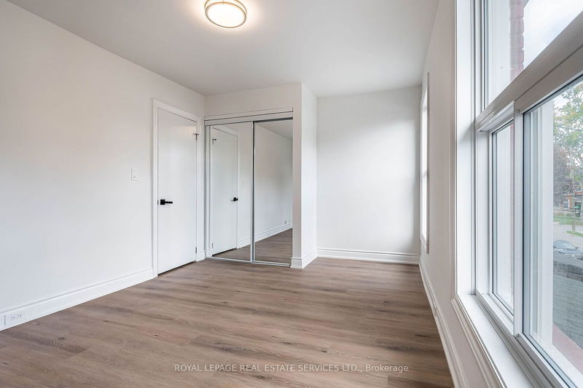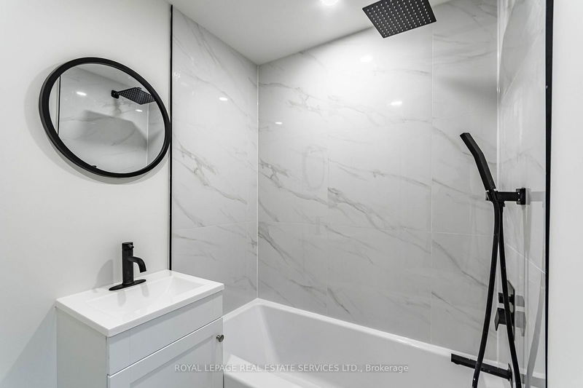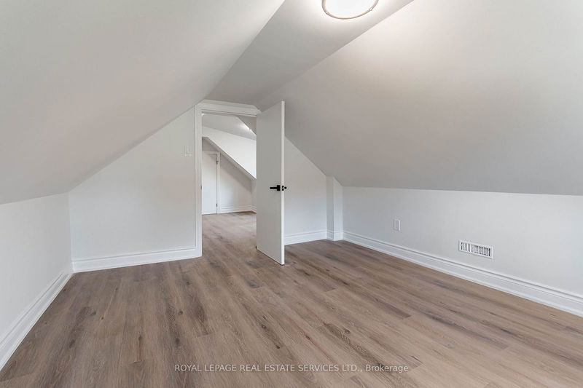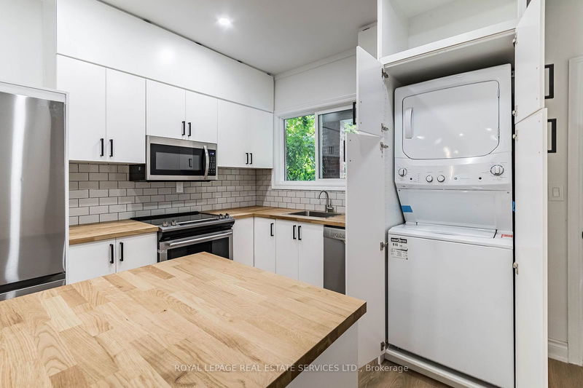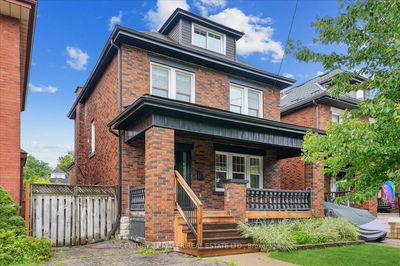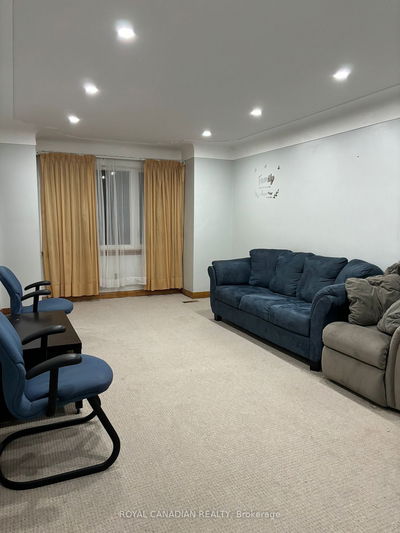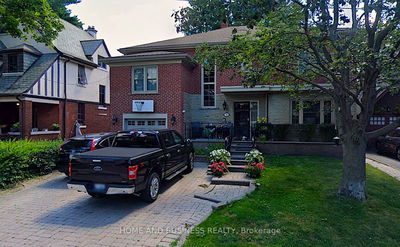This 4+ bedroom family (MAIN/2nd/3rd) plus the cost of all utilities and insurance (heat, hydro, water). Located in the neighbourhood of St. Clair this home was completely renovated in 2023. The main floor offers premium laminate floors throughout, 2-piece powder room bath, open concept layout well laid out kitchen offering top of the line stainless steel appliances (fridge, stove, microwave, built-in dishwasher) loads of cupboard and counter space and a stacked washer/dryer set neatly tucked into the cabinetry. The second floor premium laminate flooring, primary bedroom overlooks front yard and complete with double mirrored closet, bedrooms 2 and 3 are a good size and bedroom 3 offers an additional den overlooking the rear yard (an ideal room for work at home office, nursery, art studio) completing the 2nd floor is a 5-piece bath (tub, rain head shower, handheld shower, toilet, sink). Bonus space is the 3rd floor loft with the same premium laminate wood floors, 4th bedroom and an adjoining sitting room/den and large closet. Includes 2 parking spots (tandem)
부동산 특징
- 등록 날짜: Wednesday, October 02, 2024
- 도시: Hamilton
- 이웃/동네: Blakeley
- 중요 교차로: Sherman and Cumberland
- 전체 주소: upper-286 Cumberland Avenue, Hamilton, L8M 2A1, Ontario, Canada
- 거실: Laminate, Combined W/Dining, Open Concept
- 주방: Stainless Steel Appl, Laminate, W/O To Deck
- 리스팅 중개사: Royal Lepage Real Estate Services Ltd. - Disclaimer: The information contained in this listing has not been verified by Royal Lepage Real Estate Services Ltd. and should be verified by the buyer.


