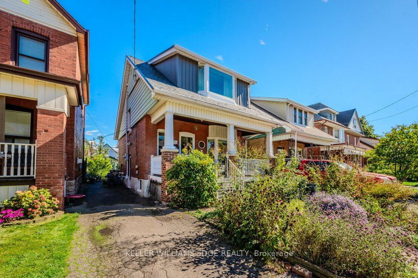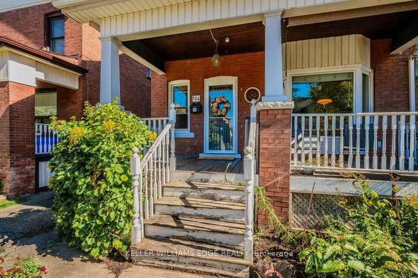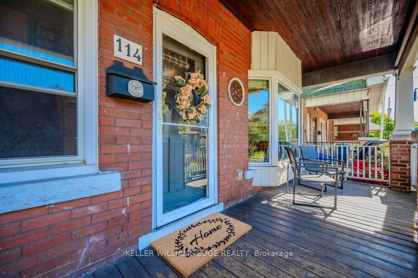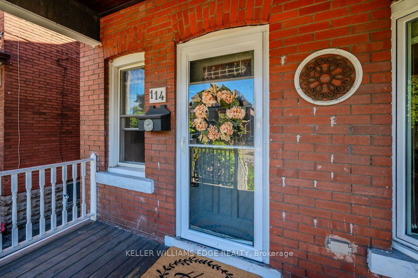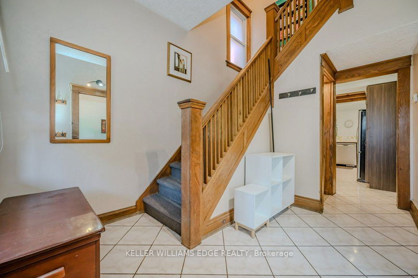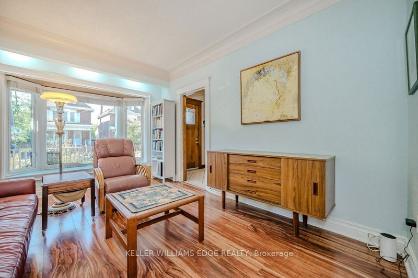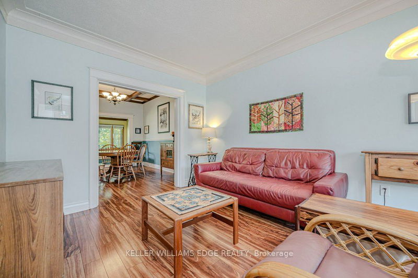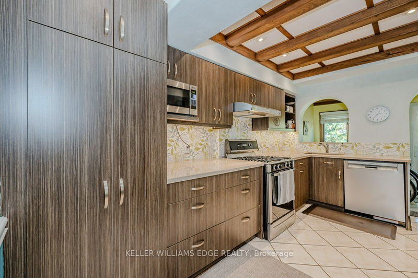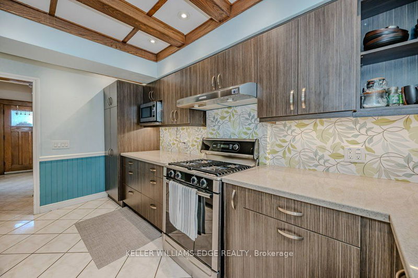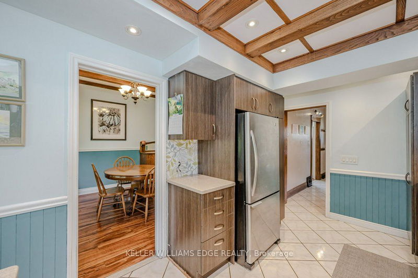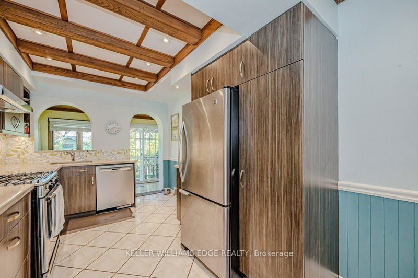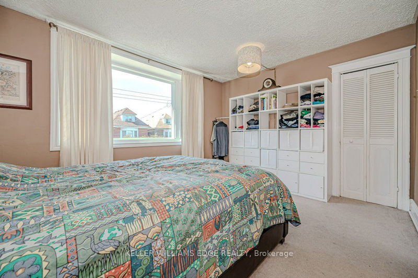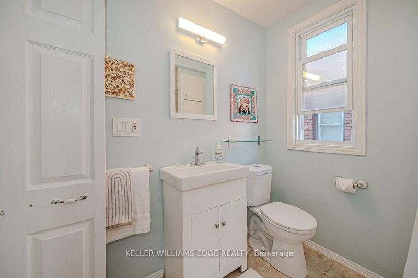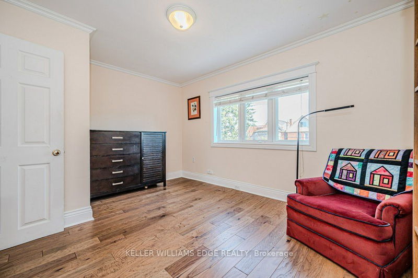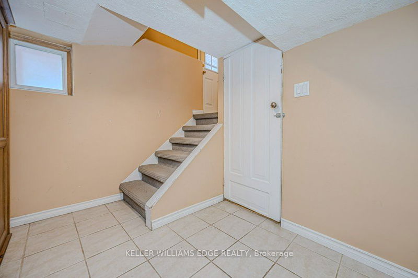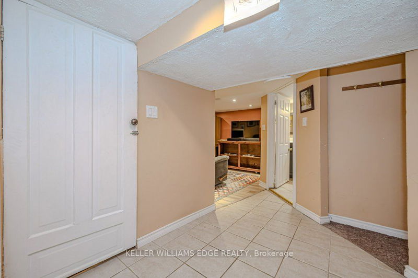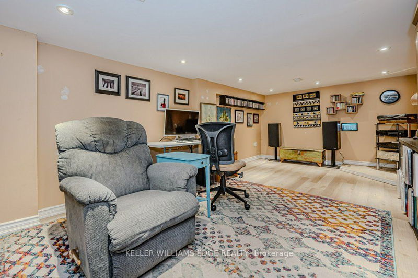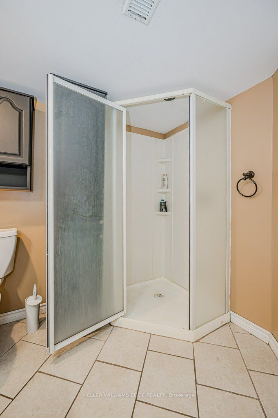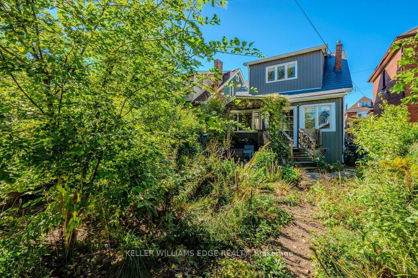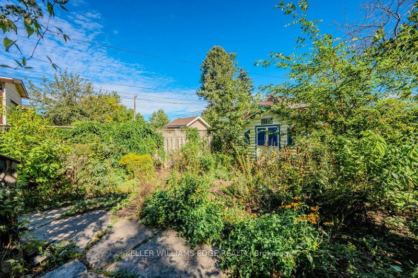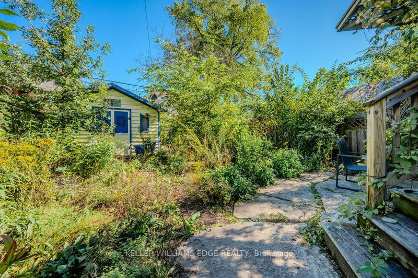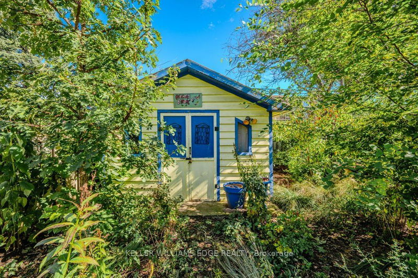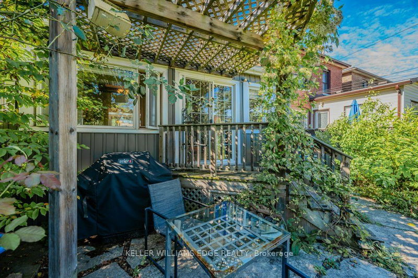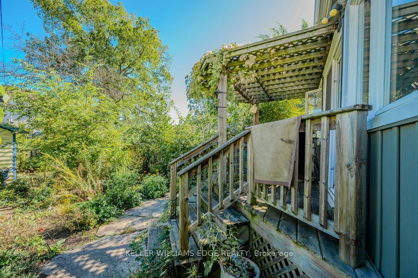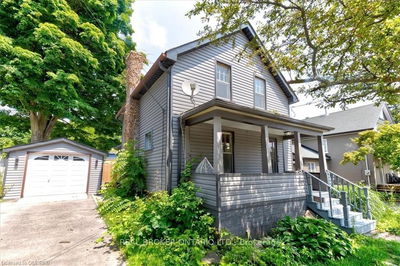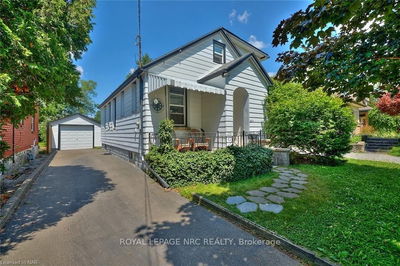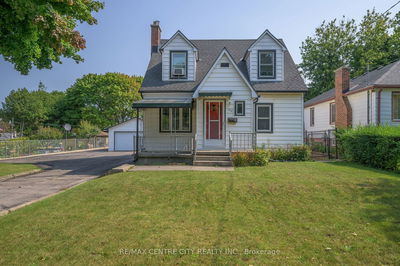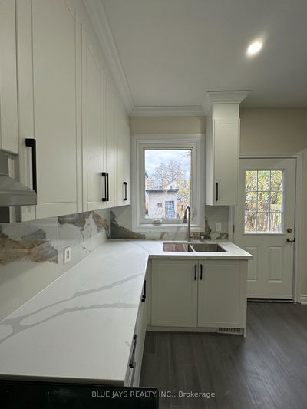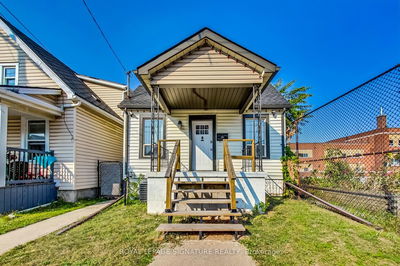Welcome to your dream home in the heart of Crown Point! This beautifully updated 3-bed, 2-bath, 1440 sq ft family home showcases original character and thoughtful modern updates. From your charming covered front porch, enjoy views of the whimsically designed garden, a nature lover's paradise featuring 154 plant species, approx 90% being native to our region. Inside, the professionally renovated 2020 kitchen features a gas stove, hood vent, quartz countertops, a coffered wood-beam ceiling, and ample pantry space. Off the kitchen, enjoy the versatile office/sunroom/den with sliding patio doors leading to the backyard, where you'll find amazing gardens, a pergola, a gas BBQ, and a 12 x 8 garden shed with electricity. Back inside, the bright and spacious living/dining area is highlighted by Hawaiian Koa Plank laminate flooring and original cove and coffered ceilings. The bone-dry basement is finished with a gas fireplace hookup in rec room, a 3-piece bathroom, and a separate side entrance, offering endless possibilities for entertainment and relaxing. Additional highlights include parking, a metal roof (installed in 2013 with a transferable warranty), and Magic Windows in the living room and primary bedroom for added convenience. Located just blocks from Ottawa Streets boutique shops, restaurants, coffee houses, antique district, and the farmer's market, this home is in a safe, friendly neighborhood with a Walk Score of 90 (+ anticipated LRT stop close by) making this the perfect home to enjoy everything the area has to offer!
부동산 특징
- 등록 날짜: Thursday, October 03, 2024
- 가상 투어: View Virtual Tour for 114 Kensington Avenue N
- 도시: Hamilton
- 이웃/동네: Crown Point
- 전체 주소: 114 Kensington Avenue N, Hamilton, L8L 7N2, Ontario, Canada
- 거실: Bay Window
- 주방: Wainscoting, Pot Lights
- 리스팅 중개사: Keller Williams Edge Realty - Disclaimer: The information contained in this listing has not been verified by Keller Williams Edge Realty and should be verified by the buyer.


