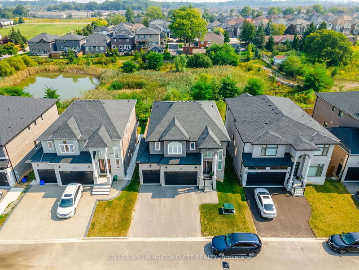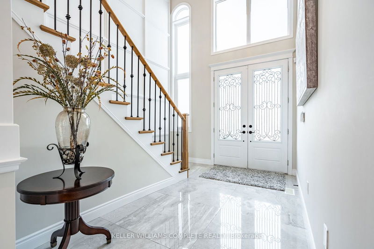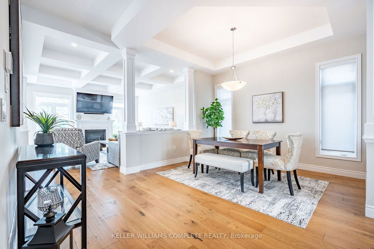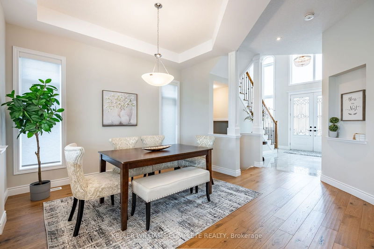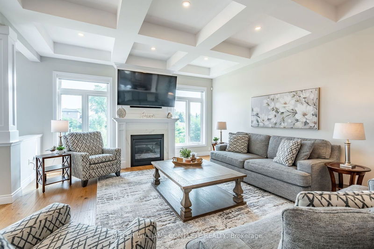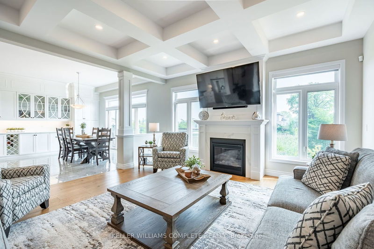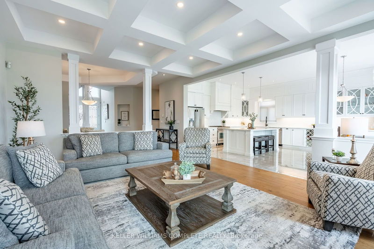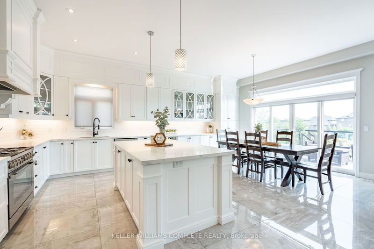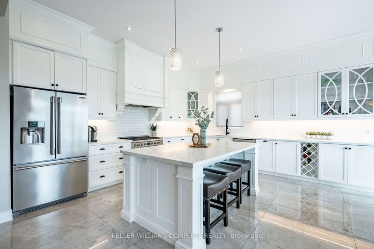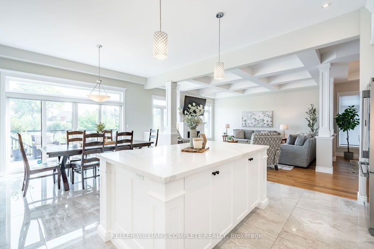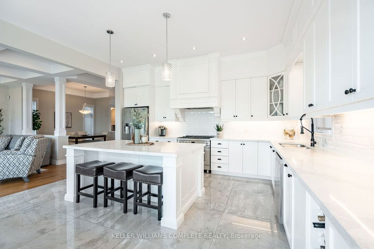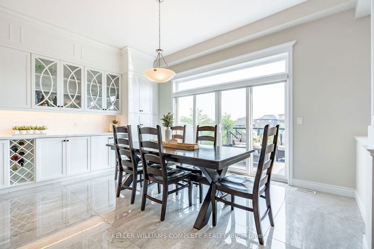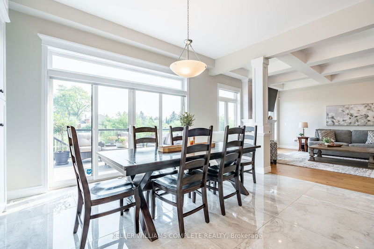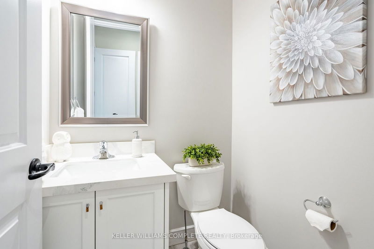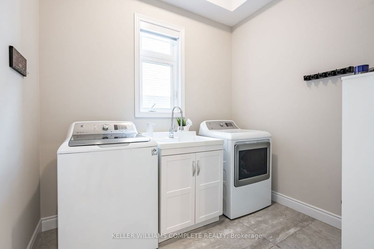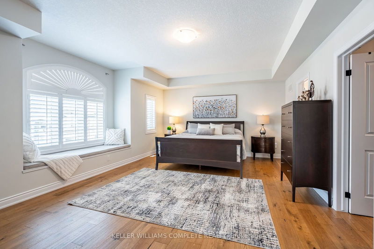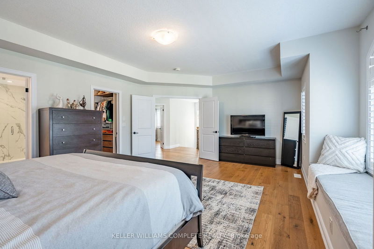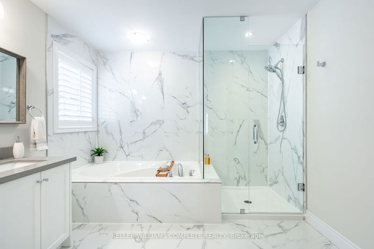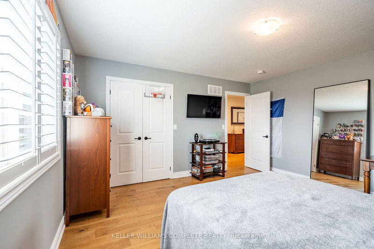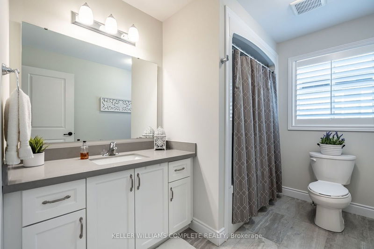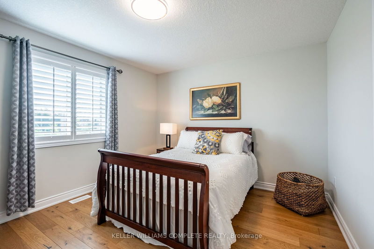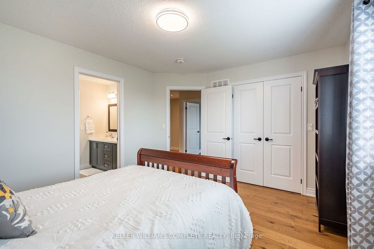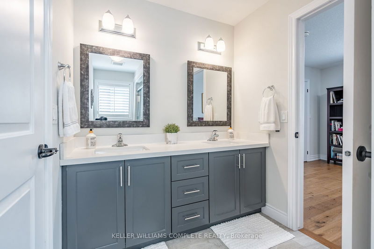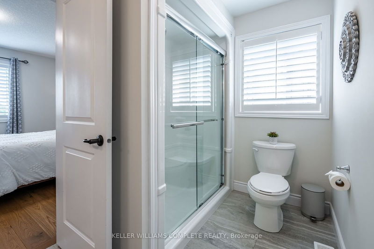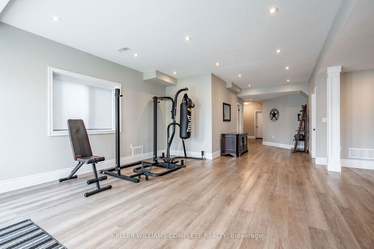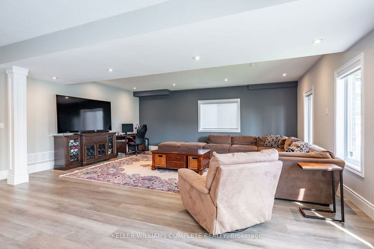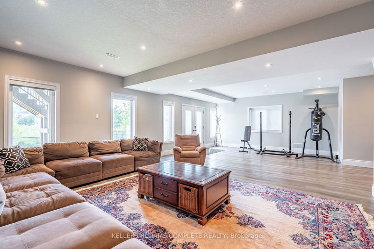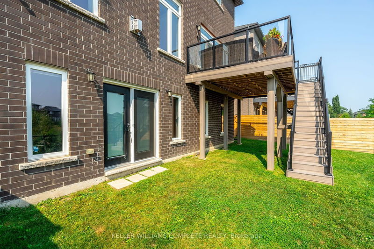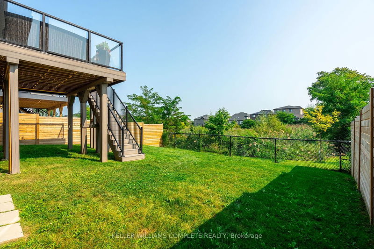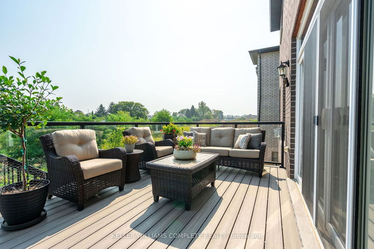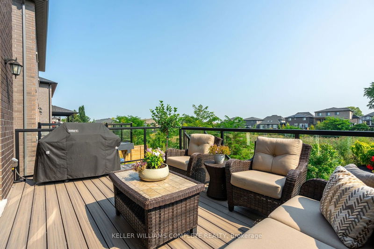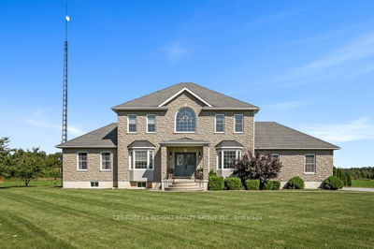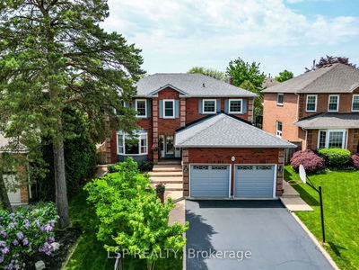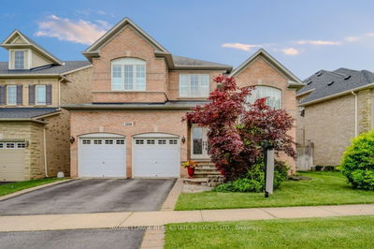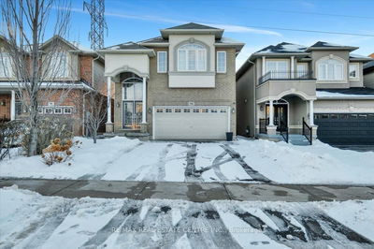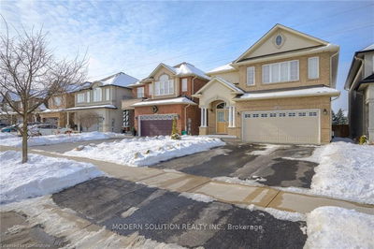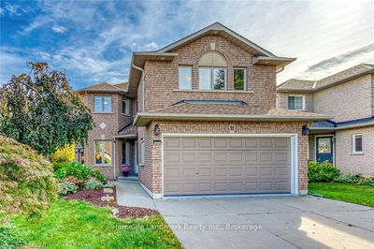Welcome to 23 Deerfield Lane, nestled amongst luxury homes of distinction in a prestigious gated enclave in the Meadowlands of Ancaster. Offering over 3,700 sqft of beautiful living space with a perfect blend of elegance and serenity, backing onto lush greenspace and water pond. Boasting 4 beds, 4.5 baths, hardwood and porcelain throughout, fully finished basement with walk-out to private yard. The open-concept main level features wall-to-wall windows, breathtaking gourmet kitchen with stainless steel appliances, bright breakfast area with access to deck, large living room with 10 ft coffered ceiling and gas fireplace, formal dining room, powder room, laundry and mudroom with inside garage entry. Upper level offers a large primary suite with 5-piece spa bath and walk-in closet. 2 bedrooms with Jack-and-Jill bathroom access, plus a 4th spacious bedroom and a 4-piece main bath. The finished basement offers 9 ft ceilings, a 3-piece bath and a private walk-out entry, ideal for a potential in-law suite or tenant. Minutes to all amenities including great schools, parks, shopping, restaurants and easy highway access.
부동산 특징
- 등록 날짜: Friday, October 04, 2024
- 가상 투어: View Virtual Tour for 23 Deerfield Lane
- 도시: Hamilton
- 이웃/동네: Meadowlands
- 전체 주소: 23 Deerfield Lane, Hamilton, L9K 0K2, Ontario, Canada
- 거실: Coffered Ceiling, Gas Fireplace, Hardwood Floor
- 주방: Tile Floor
- 리스팅 중개사: Keller Williams Complete Realty - Disclaimer: The information contained in this listing has not been verified by Keller Williams Complete Realty and should be verified by the buyer.


