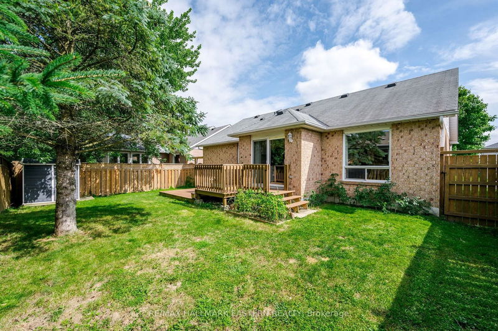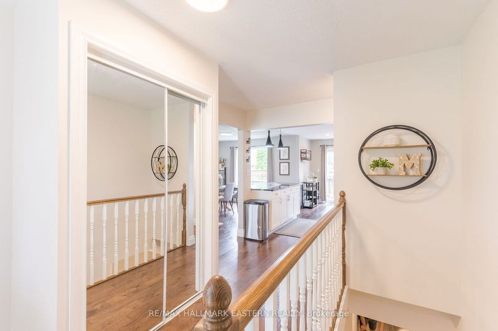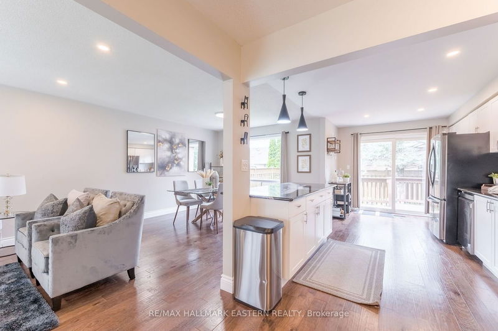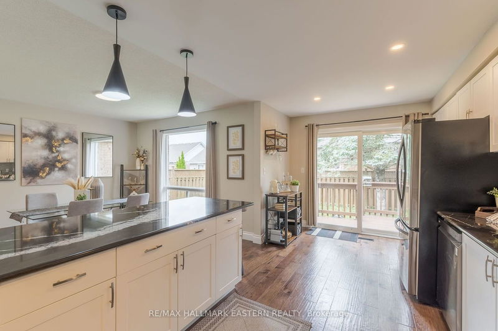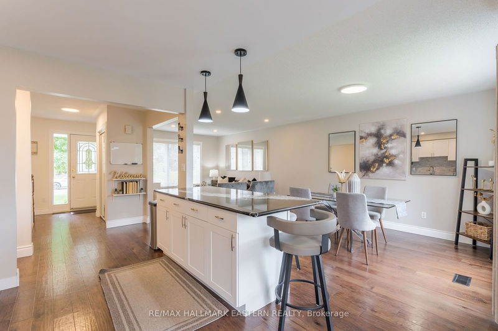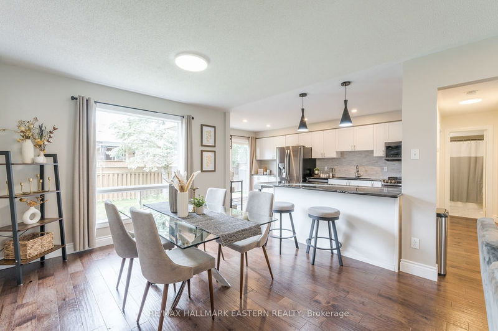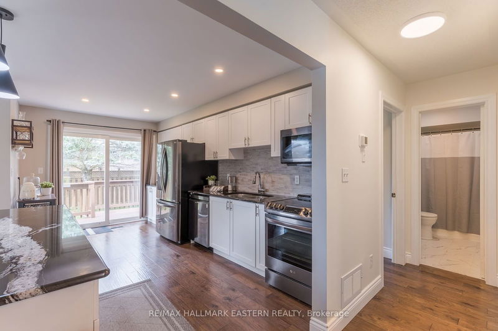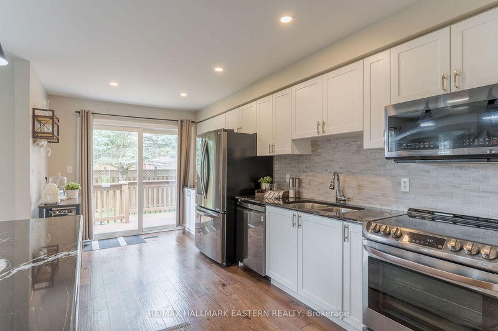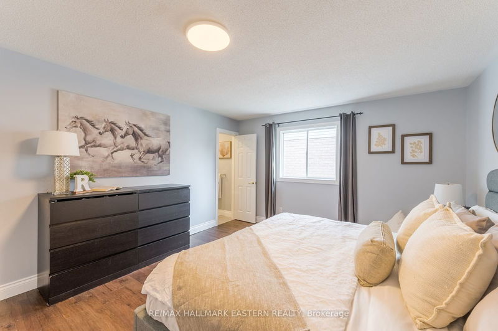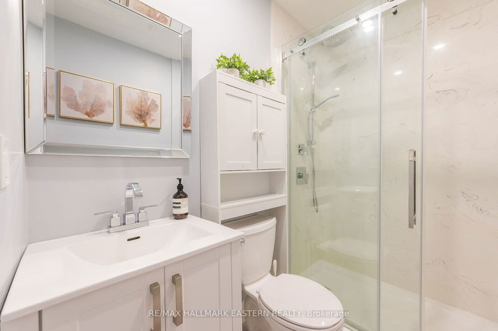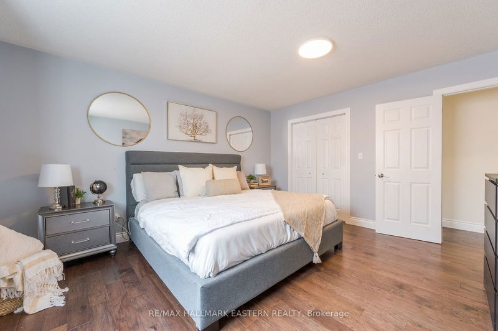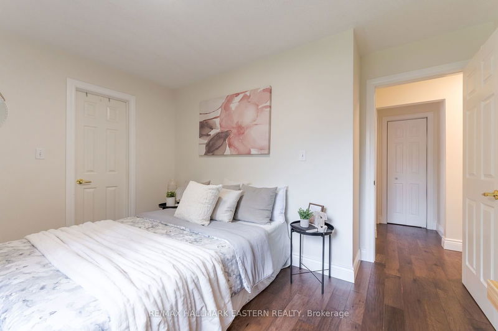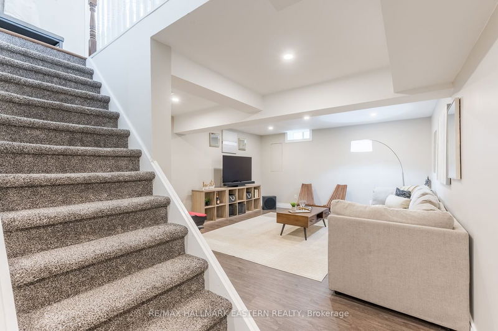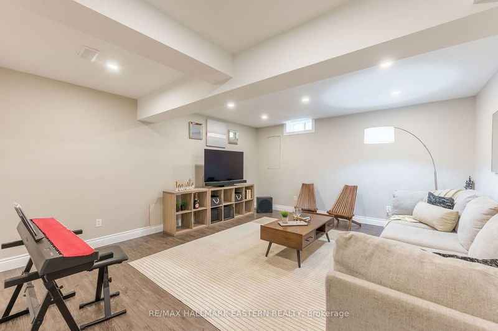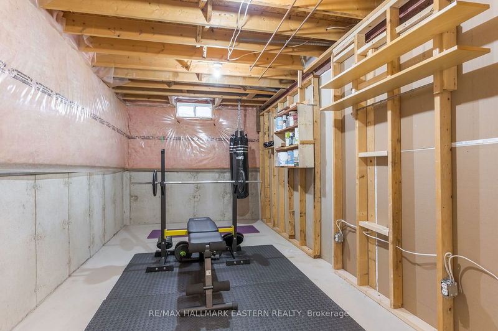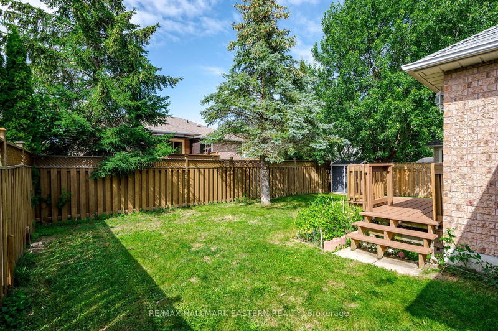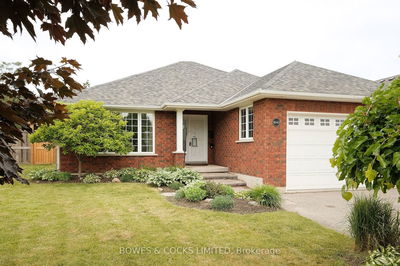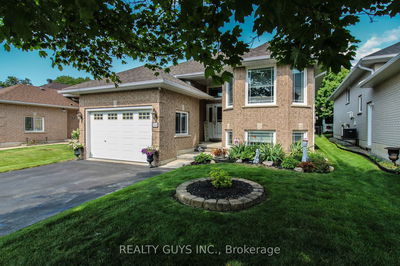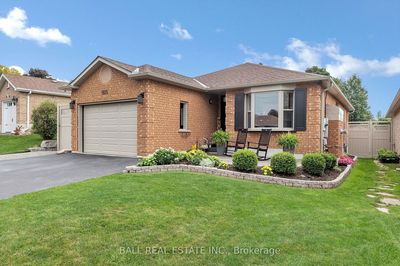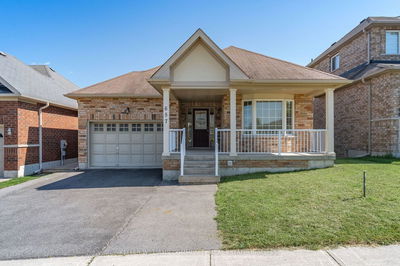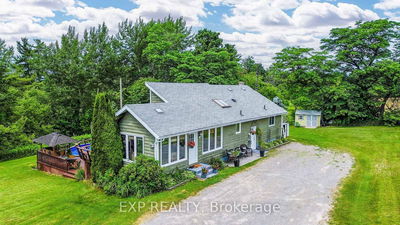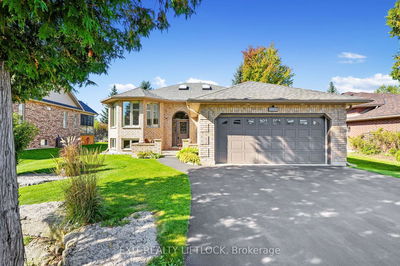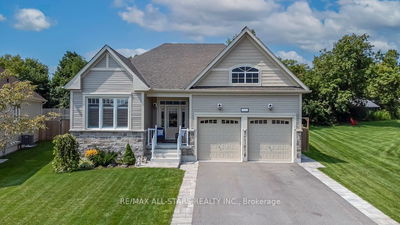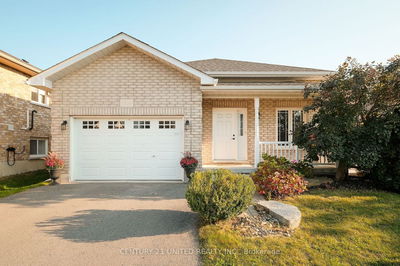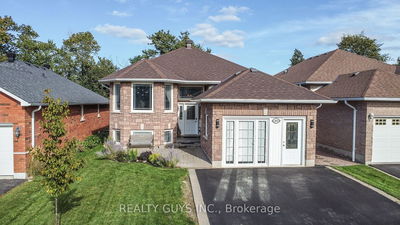Located in the sought-after West End, this well-maintained 2+1 bedroom, 3 bathroom home offers family-friendly living. The open-concept main floor features elegant engineered hardwood and a recently renovated kitchen with a spacious breakfast island, premium stainless steel appliances, a new backsplash, and ample cabinetry. Step out to the deck and fenced yard from the kitchen. The main level includes two generous bedrooms, with the primary bedroom offering a 3-piece ensuite with walk in shower and double closet, the second bedroom featuring a full walk-in closet. The lower level provides additional living space with a large rec room, bedroom, gym room (could be 4th Bedroom), storage, a 4-piece bath, and a spacious laundry area. The double car garage includes a convenient side door entrance and smart wired remote. Pre home inspection available upon request. Top-rated schools, shopping, dining, and other amenities are nearby.
부동산 특징
- 등록 날짜: Friday, October 04, 2024
- 가상 투어: View Virtual Tour for 1197 Wildlark Drive
- 도시: Peterborough
- 이웃/동네: Monaghan
- 전체 주소: 1197 Wildlark Drive, Peterborough, K9K 2J5, Ontario, Canada
- 거실: Main
- 주방: Main
- 리스팅 중개사: Re/Max Hallmark Eastern Realty - Disclaimer: The information contained in this listing has not been verified by Re/Max Hallmark Eastern Realty and should be verified by the buyer.


