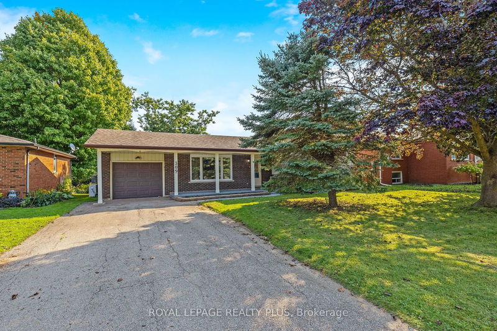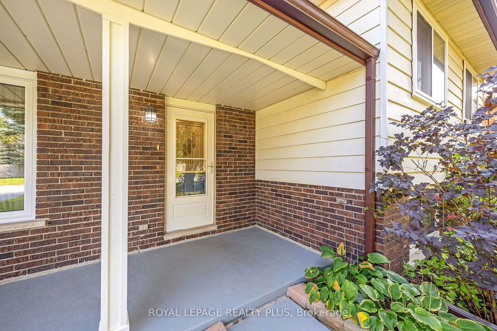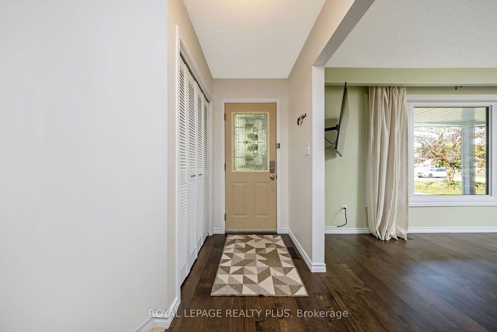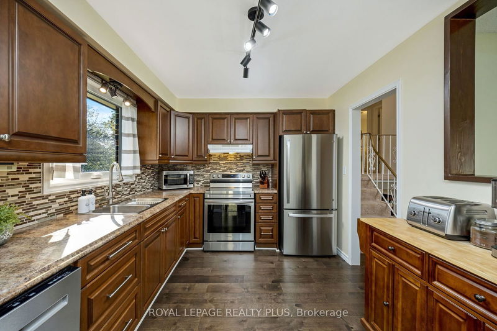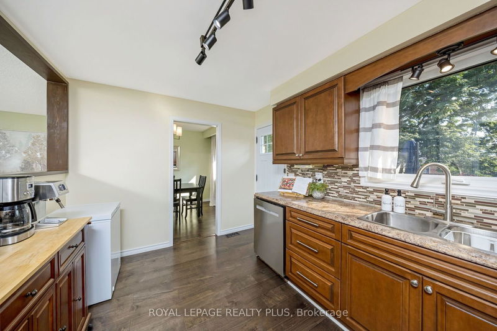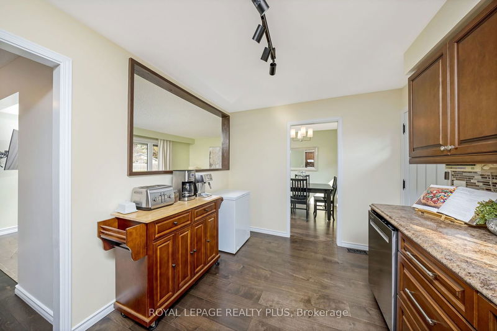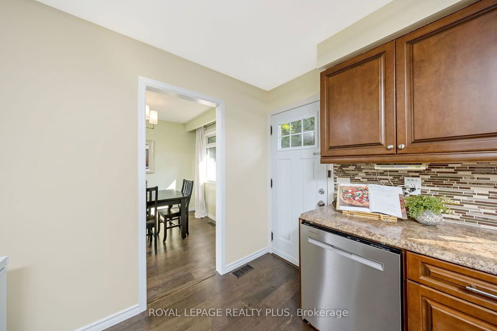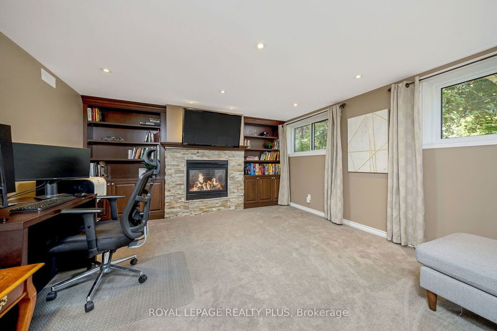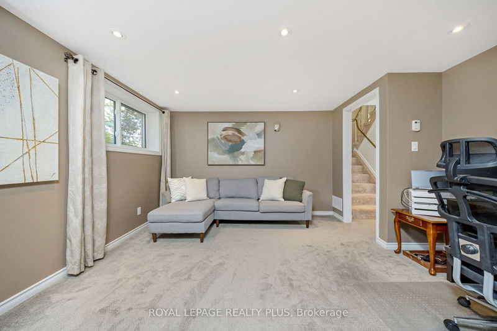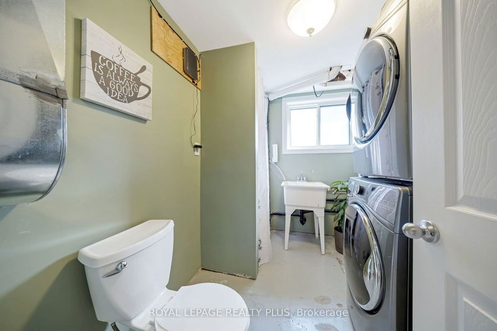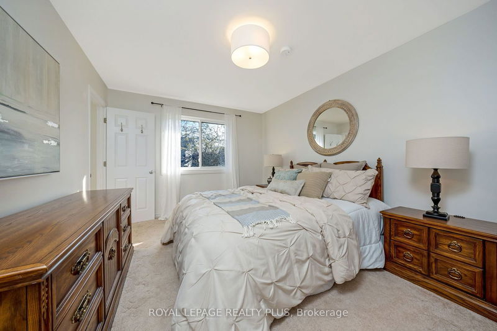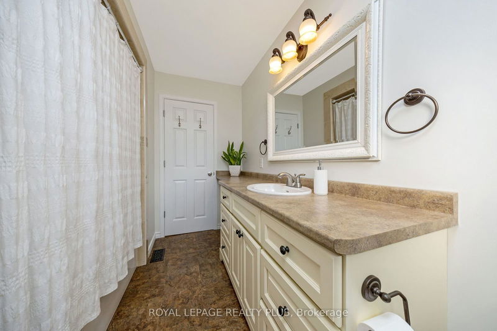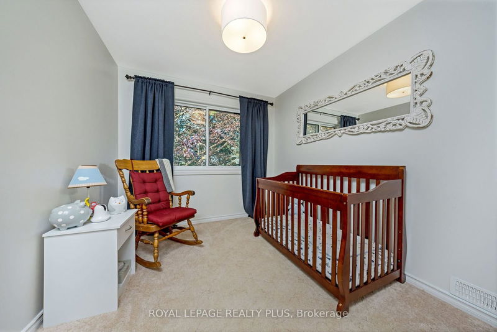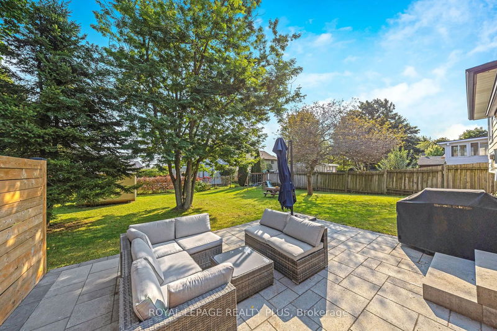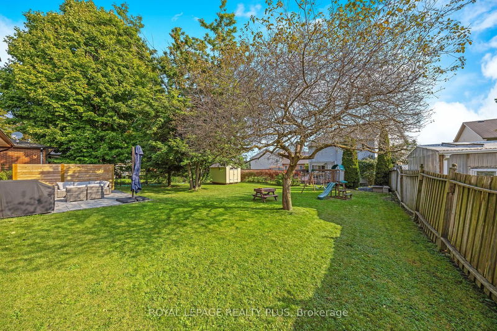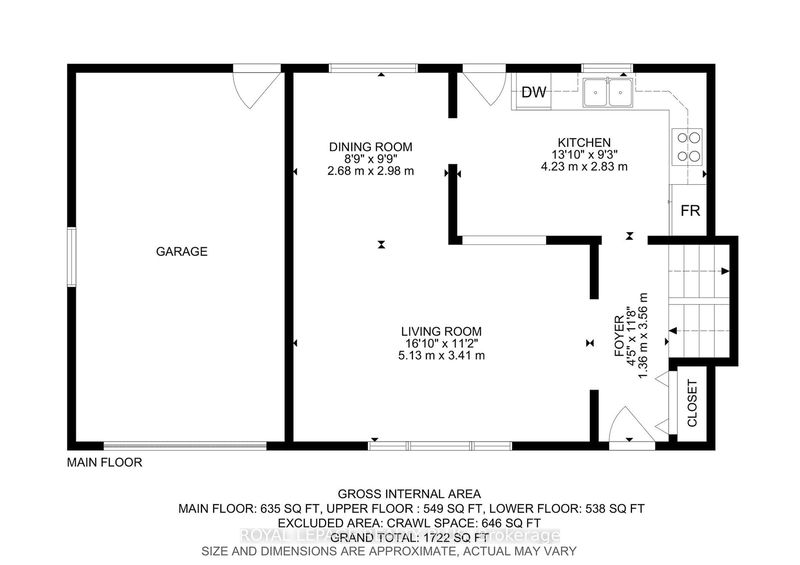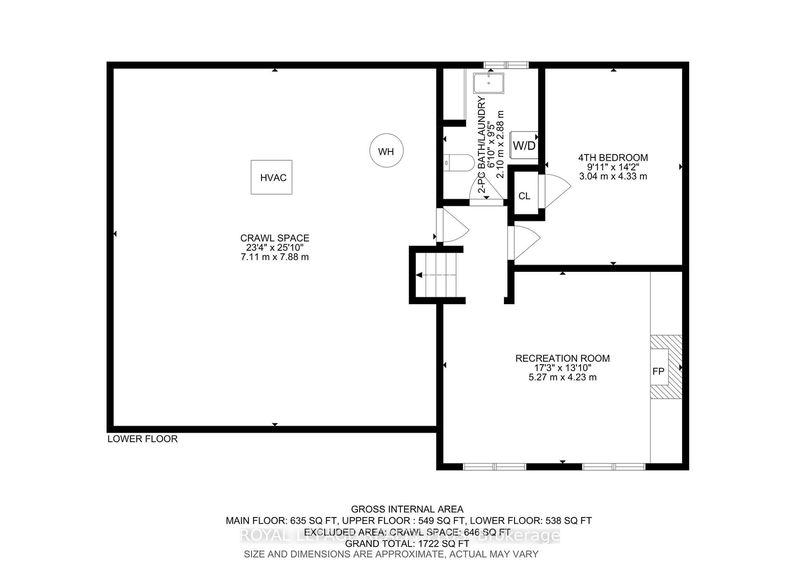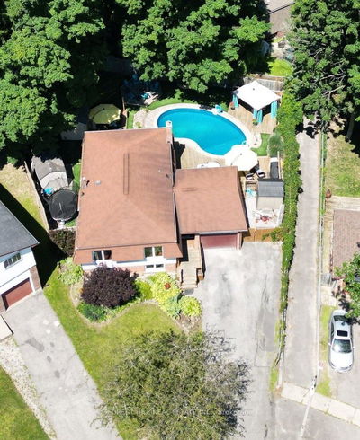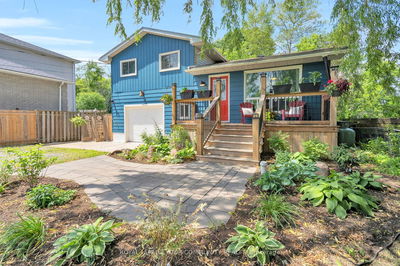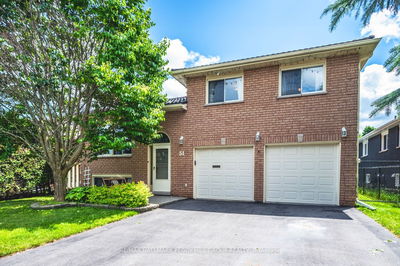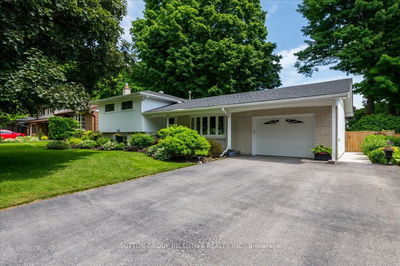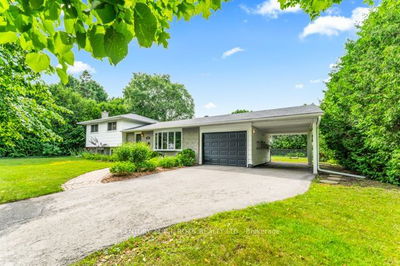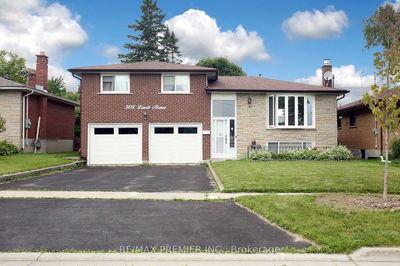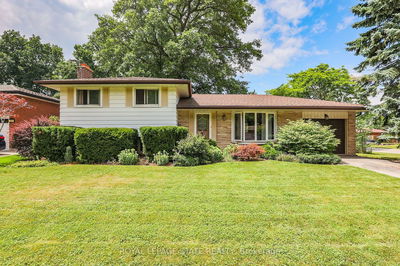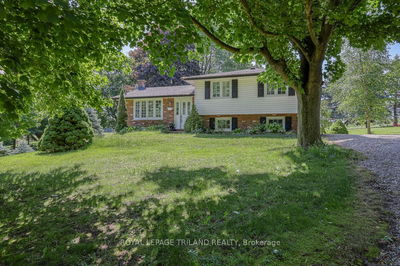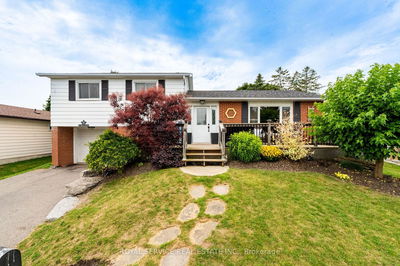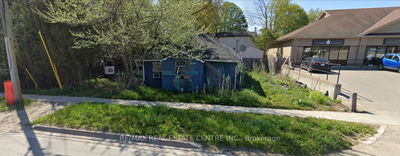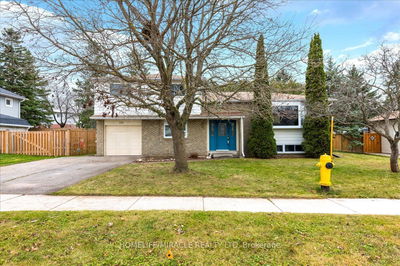Welcome to this perfect starter home in Shelburne, nestled on an oversized lot, awaiting the next chapter of your story. Ideal for young, growing families, with the expansive Greenwood St Park steps away, boasting an outdoor ice rink in winter and splash pad in summer - perfect for playdates, afternoon strolls, and picnics. As you pull into the long driveway, spacious enough for four cars, you'll be greeted by the shade of mature trees and a welcoming, covered front porch. New engineered hardwood flooring flows seamlessly throughout the main living areas, highlighted by new light fixtures and freshly painted walls. Brand-new windows invite natural light into every corner of the home, while the newly installed backyard walkout door provides easy access to your large, fully fenced yard with a new interlock patio and privacy wall. Upstairs, the good-sized bedrooms offer space for everyone in the family, and includes semi-ensuite bathroom access from the primary. Just downstairs, the lower level features oversized above-grade windows that brighten up the recreation space, along with a 4th bedroom and multifunction 2pc powder room/laundry room. With a newer stacked washer and dryer to handle the daily hustle, this home is move-in ready, awaiting your personal touch. Shelburne has become a haven for those with remote or hybrid work schedules looking to escape the city bustle and raise their families in a town where things move at a quieter pace. Get to the 410 within an hour and roughly an hour and a half to Toronto, making it the perfect spot to escape the city while still being within reach. Welcome to a home and community that will grow with your family for years to come!
부동산 특징
- 등록 날짜: Friday, October 04, 2024
- 가상 투어: View Virtual Tour for 309 Greenwood Street
- 도시: Shelburne
- 이웃/동네: Shelburne
- 전체 주소: 309 Greenwood Street, Shelburne, L9V 2Z6, Ontario, Canada
- 거실: Hardwood Floor, Picture Window, Combined W/Dining
- 주방: Hardwood Floor, Stainless Steel Appl, W/O To Patio
- 리스팅 중개사: Royal Lepage Realty Plus - Disclaimer: The information contained in this listing has not been verified by Royal Lepage Realty Plus and should be verified by the buyer.



