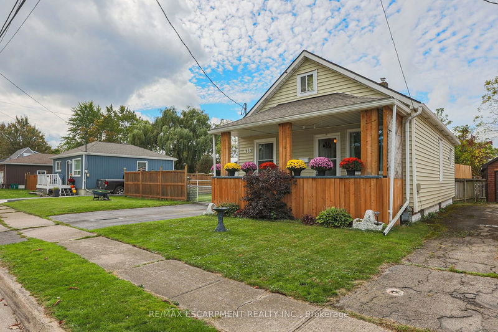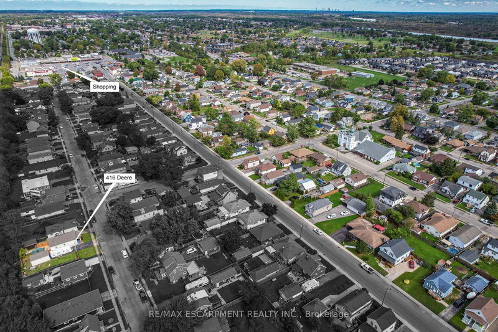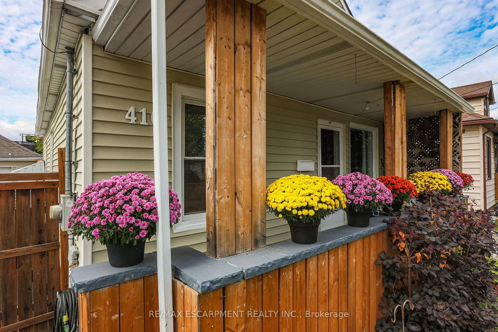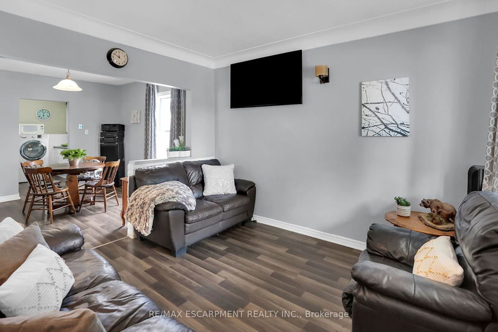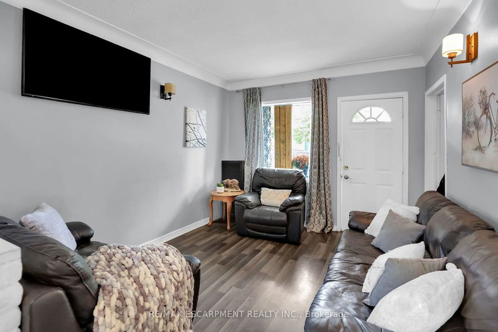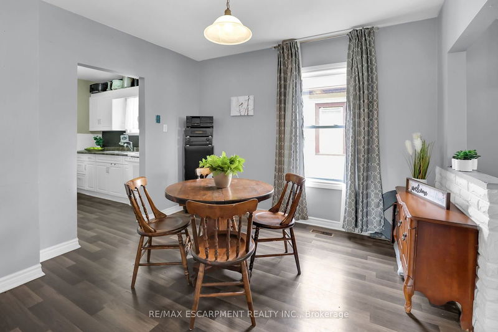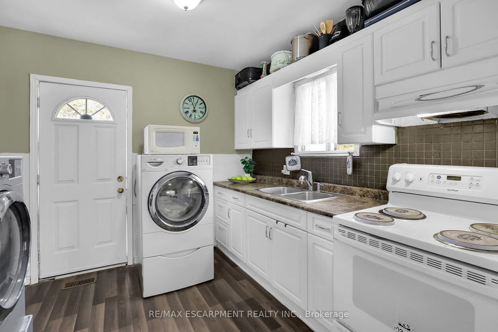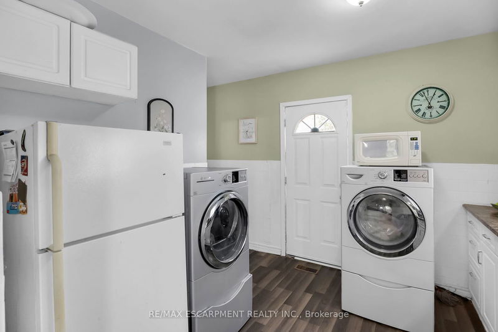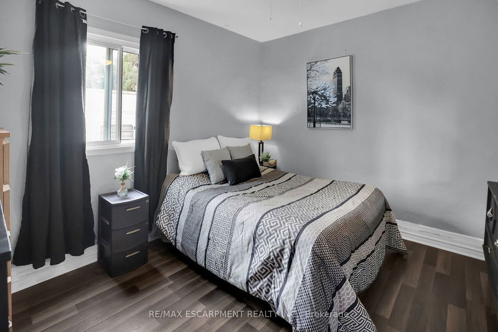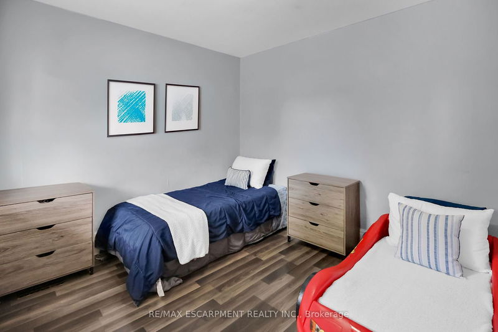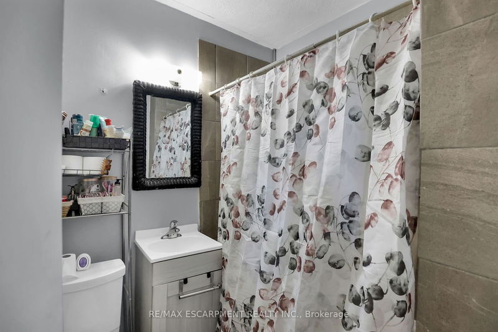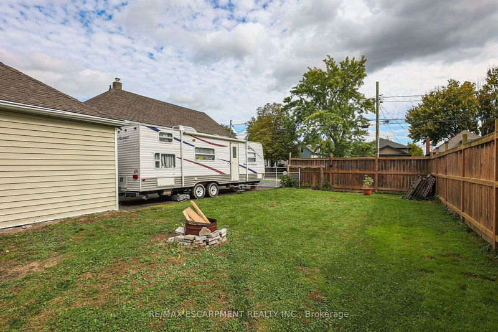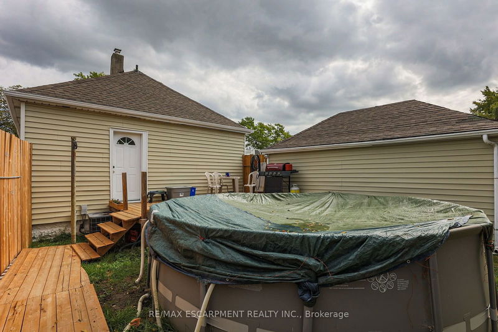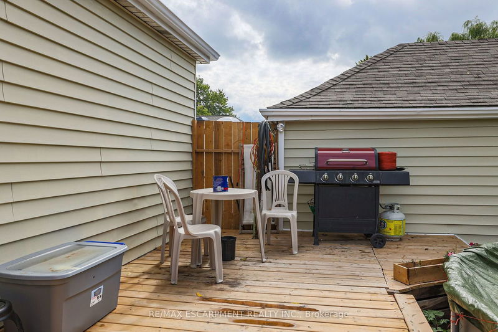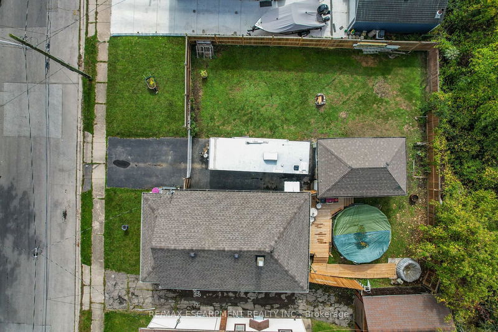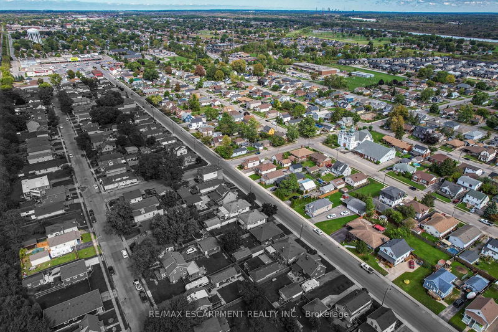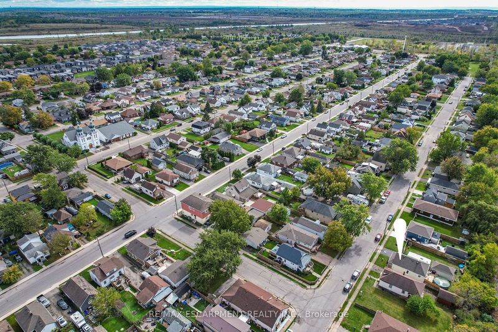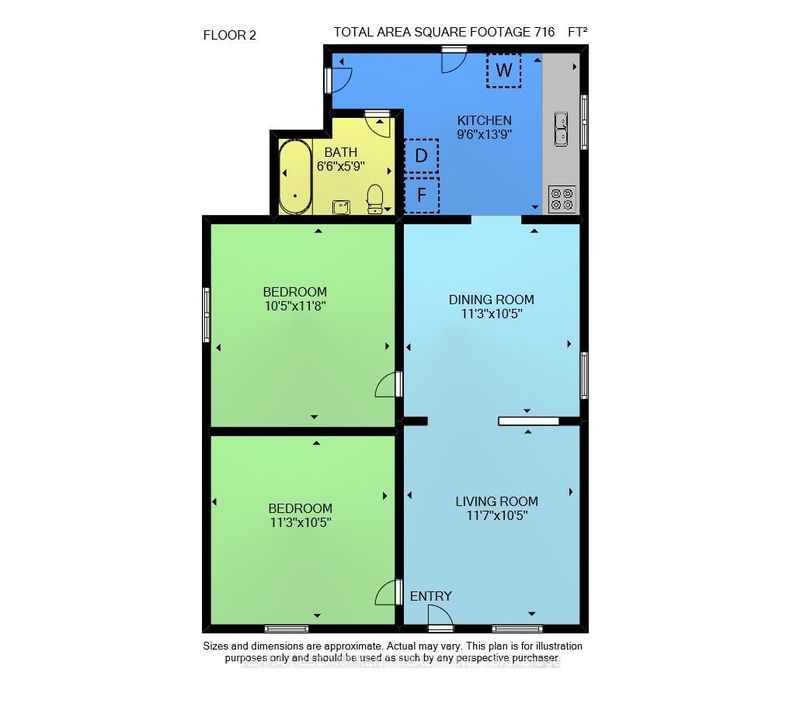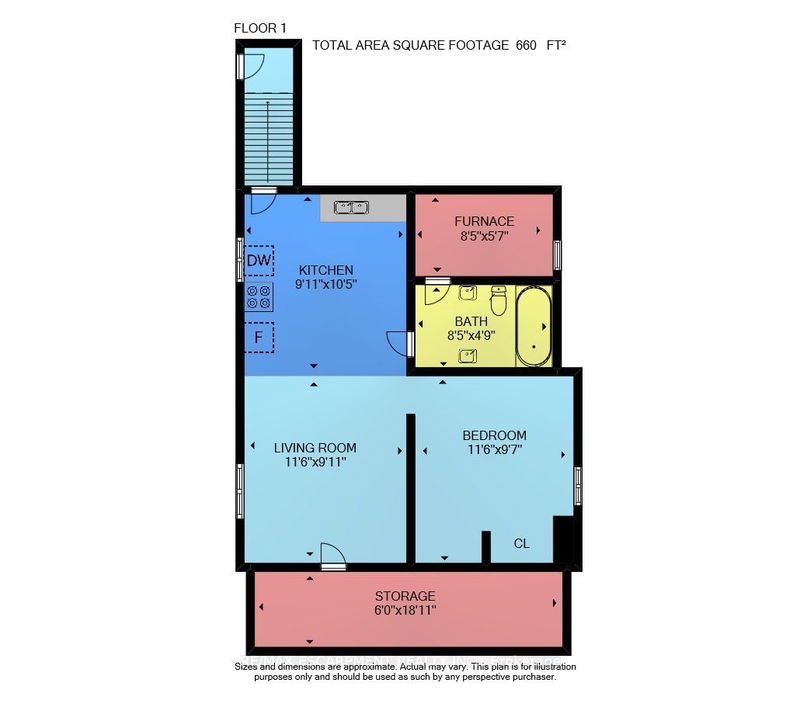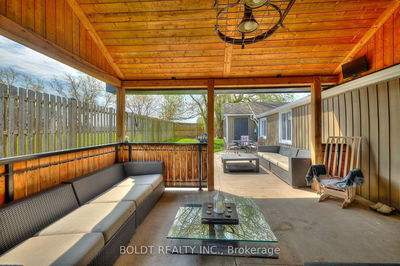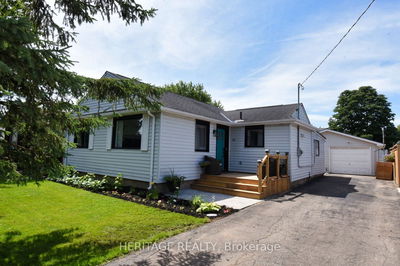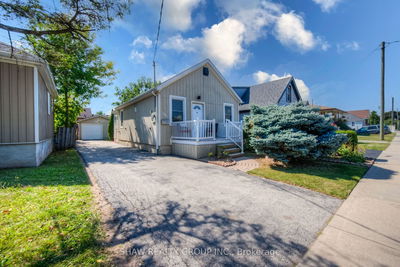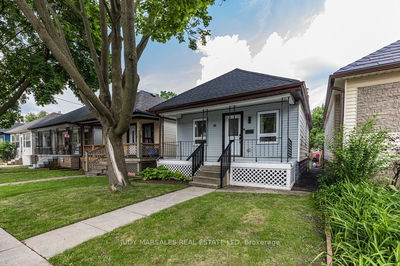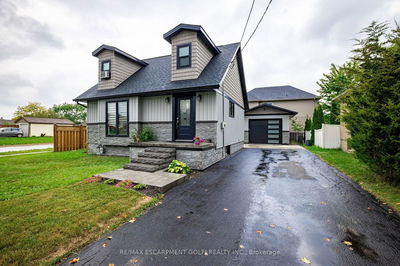BUNGALOW W/LOWER IN-LAW ... This charming bungalow offers convenient one-level living and is nestled on a 69 x 88 property at 416 Deere Street in Welland, centrally located to shopping, dining, the Welland Canal, medical care and just blocks from the hospital. Covered porch leads into the bright, updated main level offering an open concept living room with crown moulding, dining room, and kitchen with handy laundry and access to the back yard. Two bedrooms and a 4-pc bath complete the level. LOWER LEVEL features a one-bedroom, one-bathroom in-law suite with an eat-in kitchen opening to living room. Basement could use buyers TLC. BONUS Attic area could be finished as an additional two bedrooms! Big, fully fenced yard with lots of room, above ground POOL, and detached garage. Driveway offers parking for 6 (big enough to fit an RV PLUS cars!). GREAT OPPORTUNITY! CLICK ON MULTIMEDIA for video tour, drone photos, floor plans & more.
부동산 특징
- 등록 날짜: Friday, October 04, 2024
- 가상 투어: View Virtual Tour for 416 Deere Street
- 도시: Welland
- 중요 교차로: Southworth St/Sauer Ave
- 전체 주소: 416 Deere Street, Welland, L3B 2L8, Ontario, Canada
- 거실: Crown Moulding
- 주방: Double Sink, Combined W/Laundry
- 거실: Bsmt
- 주방: Bsmt
- 리스팅 중개사: Re/Max Escarpment Realty Inc. - Disclaimer: The information contained in this listing has not been verified by Re/Max Escarpment Realty Inc. and should be verified by the buyer.

