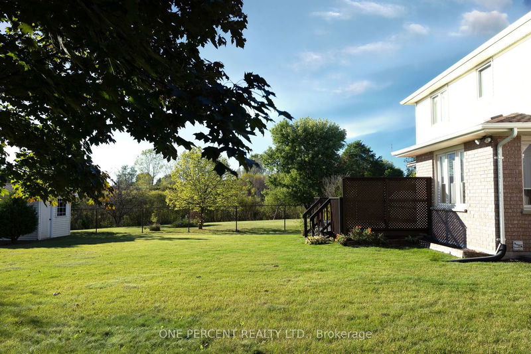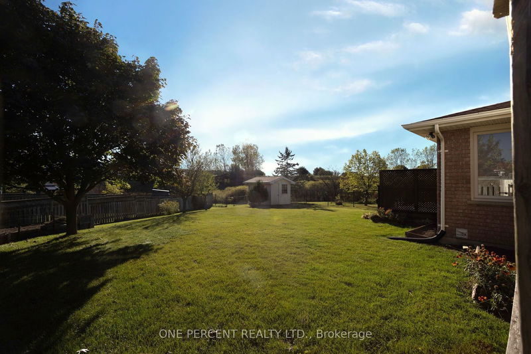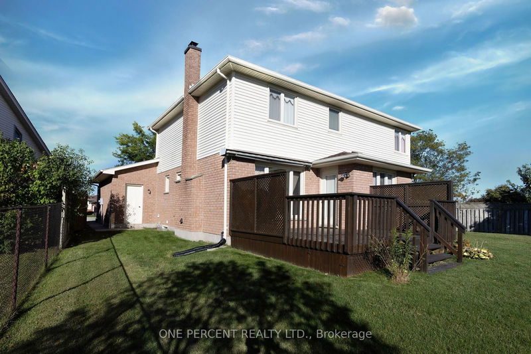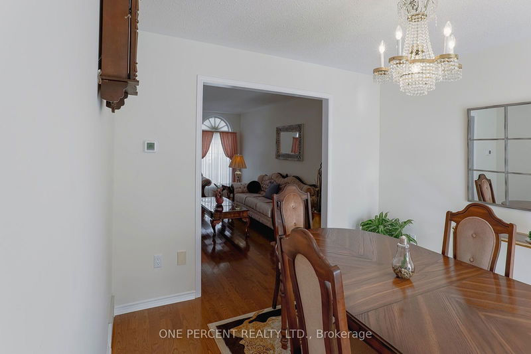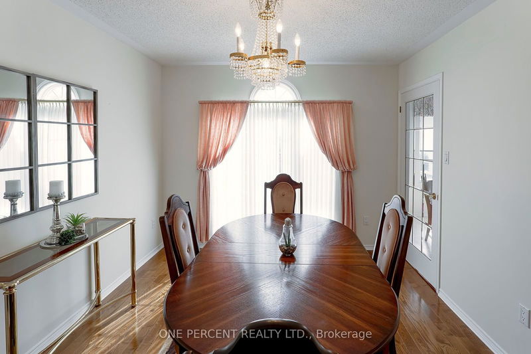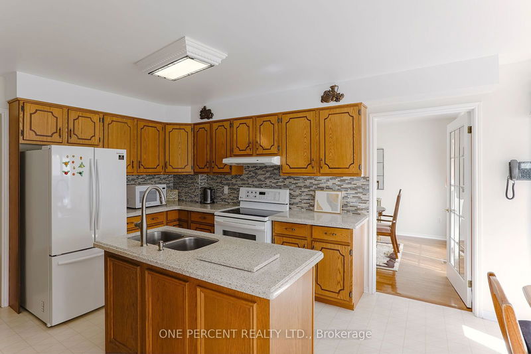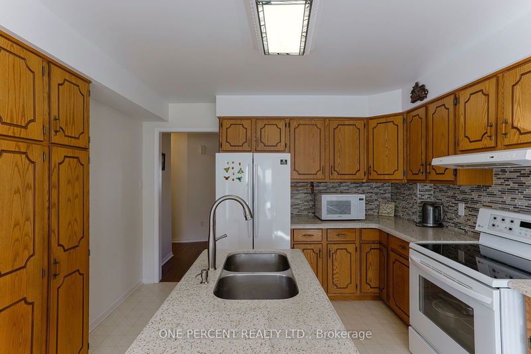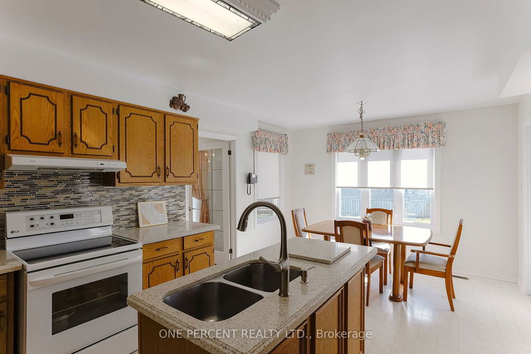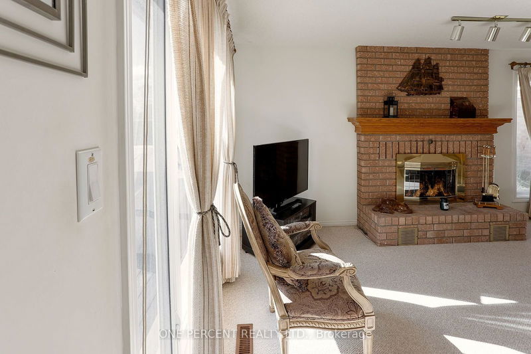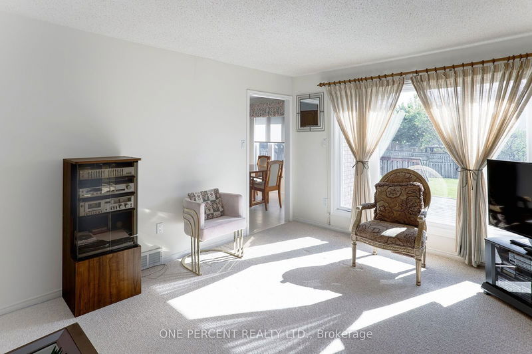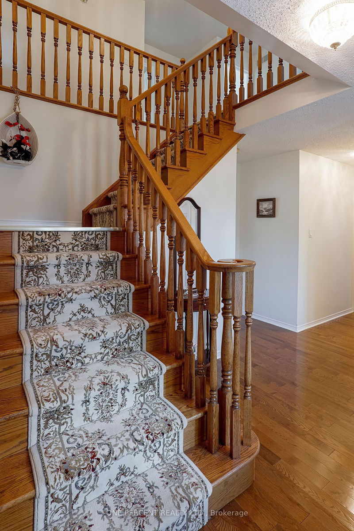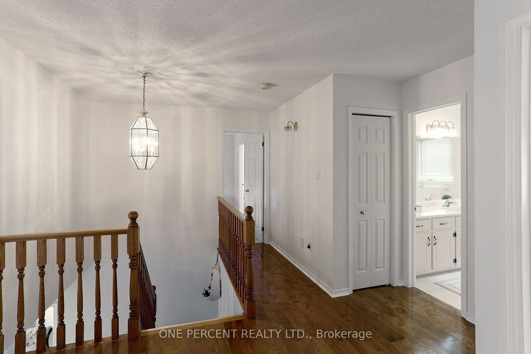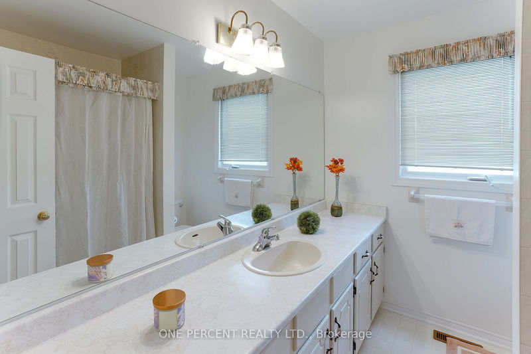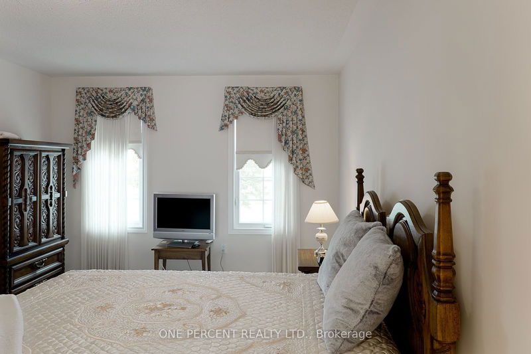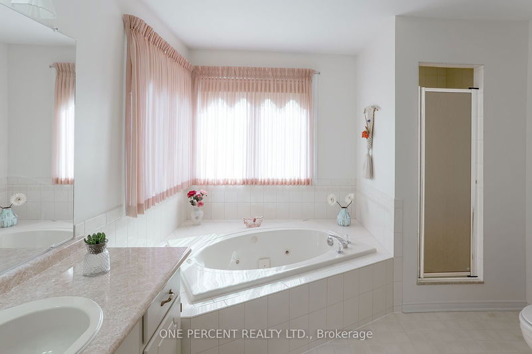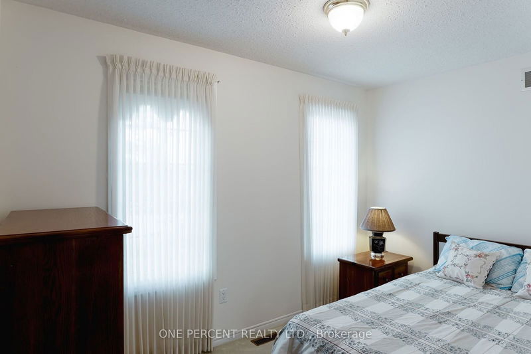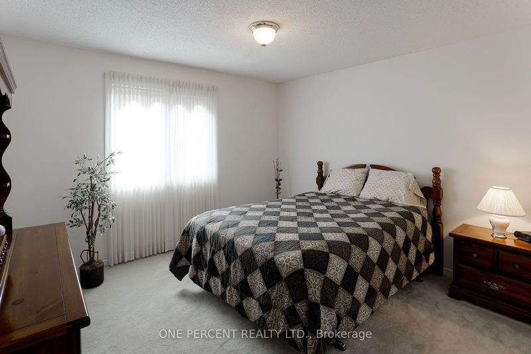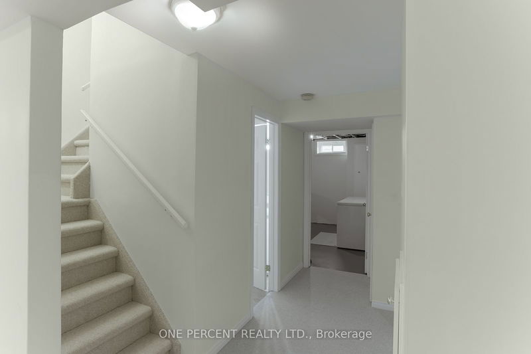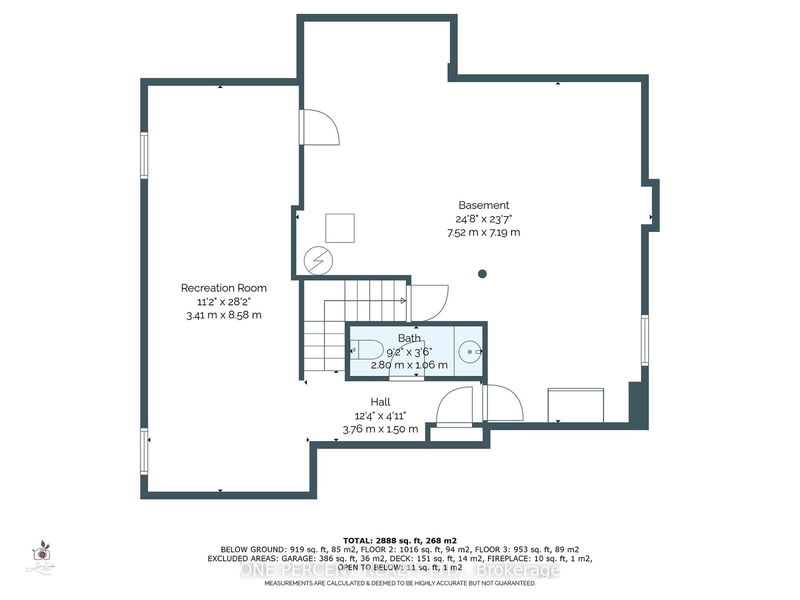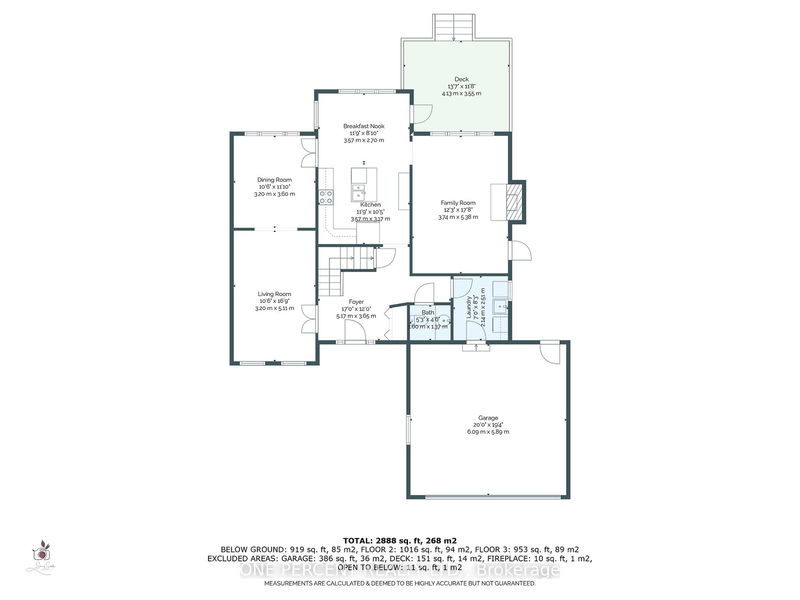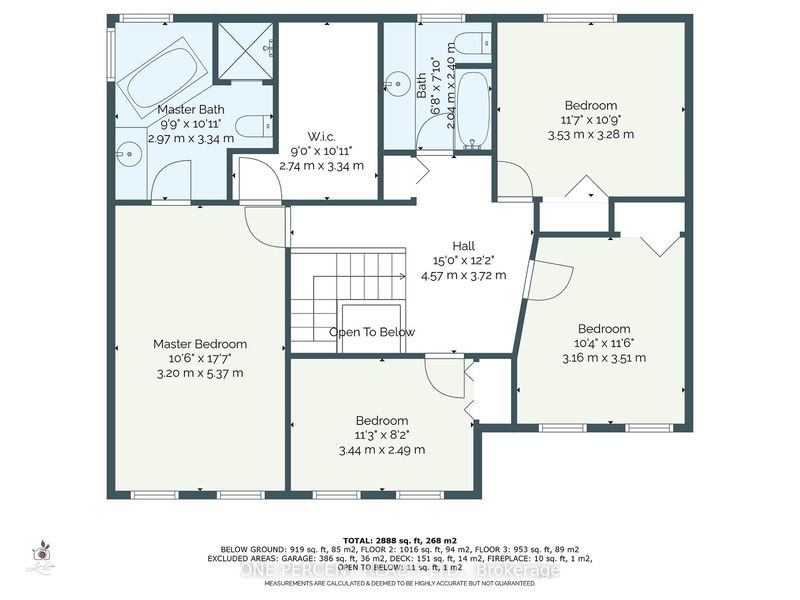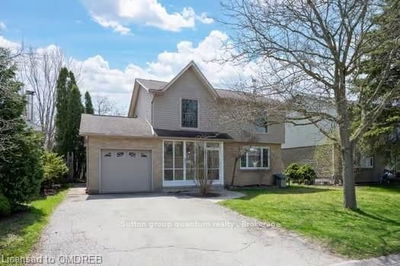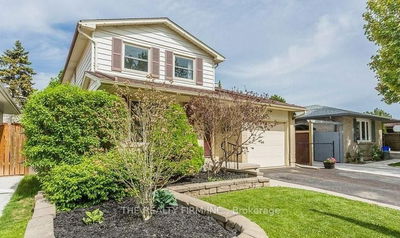Discover this rare two-storey home situated on a quiet cul-de-sac in the sought-after White Oaks neighborhood! With approximately 2,000 sq. ft of above grade living space, this home was built on a huge 0.25-acre lot and has been well maintained by the original owners. The updated kitchen showcases a stylish backsplash and quartz countertops. You'll find oak hardwood flooring throughout most of the main and second levels, complemented by an oak staircase leading to the upper floor, which features four spacious bedrooms. The primary bedroom includes a 4-pc ensuite and a walk-in closet, while an additional 4-pc bathroom serves the other bedrooms. The house also features a huge rec room in the basement, offering endless possibilities for entertainment or relaxation. For added convenience, the laundry room is conveniently located on the main level, close to the garage. Boasting stunning curb appeal, a classic brick exterior, a concrete driveway, a two-car attached garage, and delightful landscaping, this home is bound to leave a lasting impression! Close to many amenities, including Downtown, Victoria Hospital, shopping, White Oaks Mall and easy access to 401.
부동산 특징
- 등록 날짜: Monday, October 07, 2024
- 가상 투어: View Virtual Tour for 208 Josselyn Place
- 도시: London
- 이웃/동네: South X
- 중요 교차로: Take Jalna Blvd South of Southdale Rd E. then turn right on Josselyn Dr
- 전체 주소: 208 Josselyn Place, London, N6E 3V2, Ontario, Canada
- 거실: Main
- 가족실: Fireplace
- 주방: Main
- 리스팅 중개사: One Percent Realty Ltd. - Disclaimer: The information contained in this listing has not been verified by One Percent Realty Ltd. and should be verified by the buyer.


