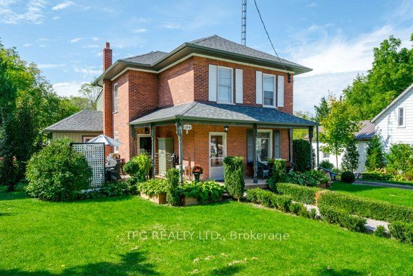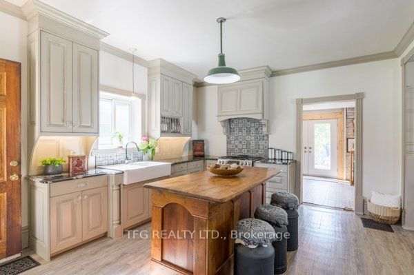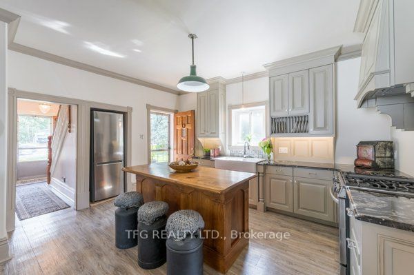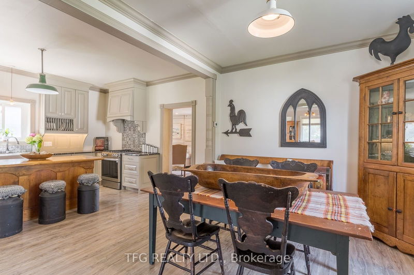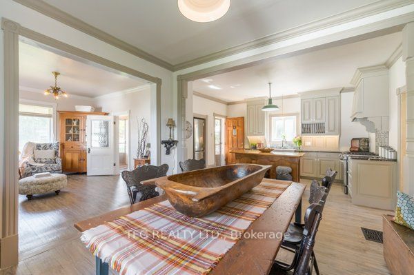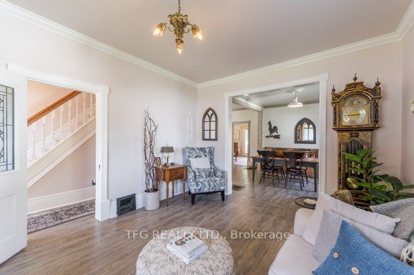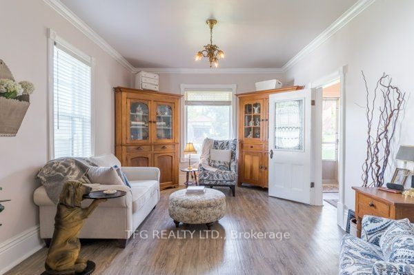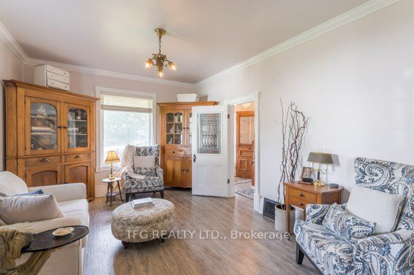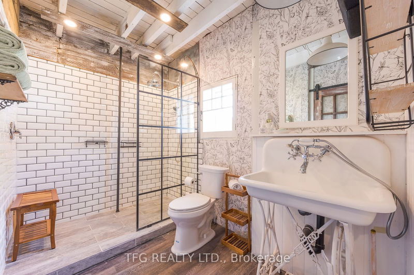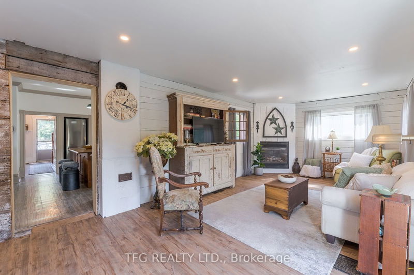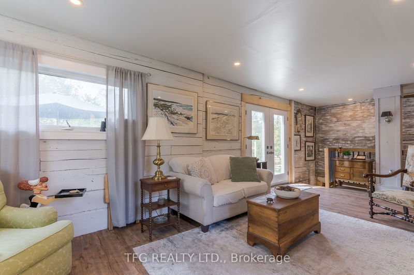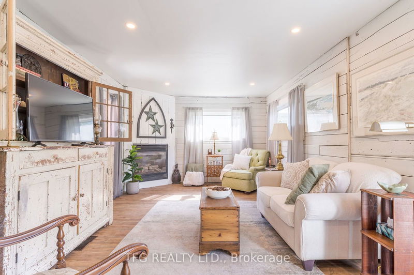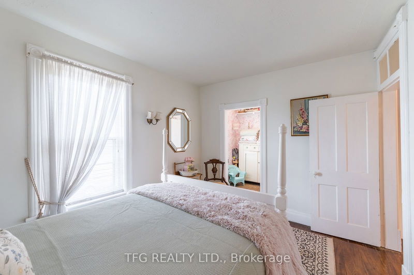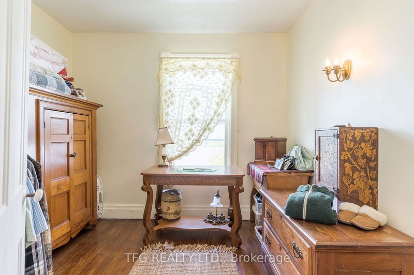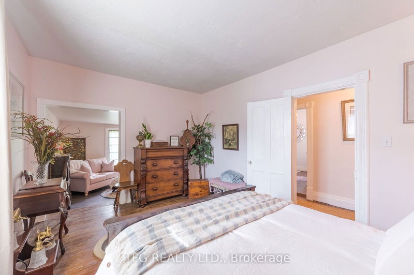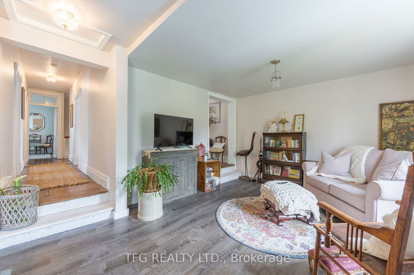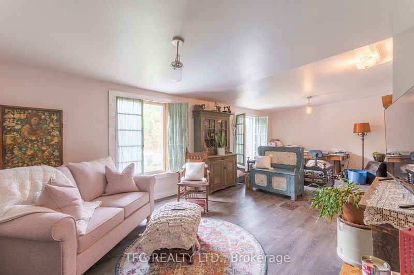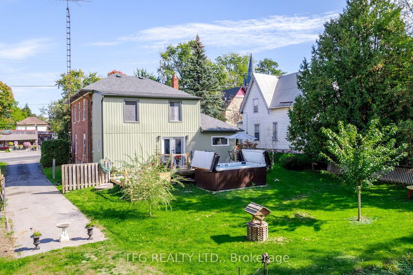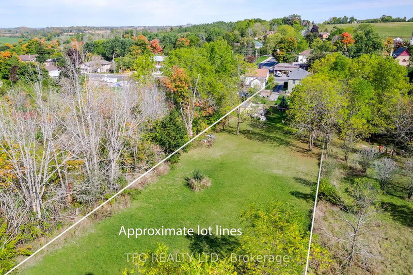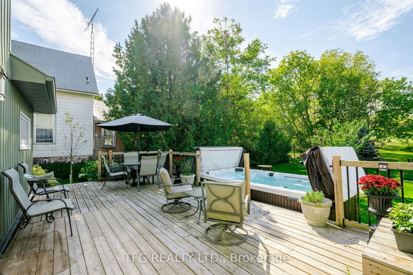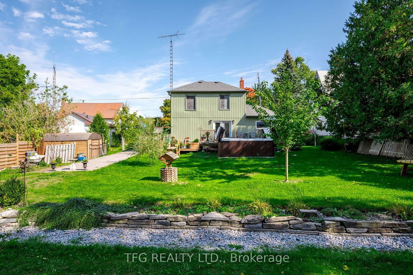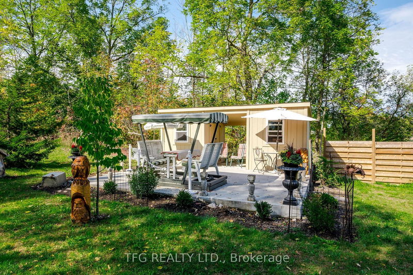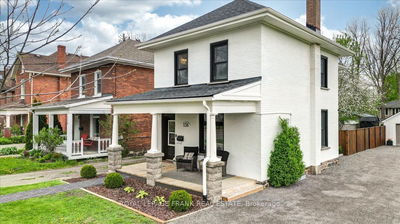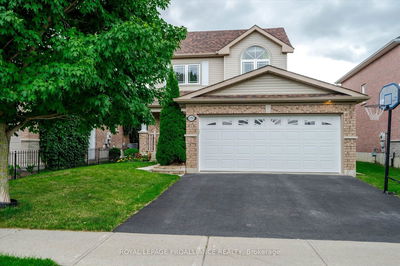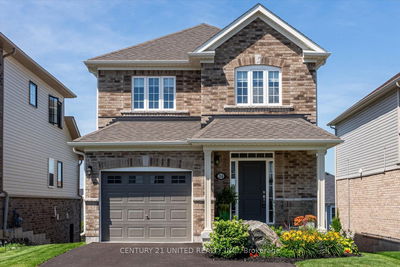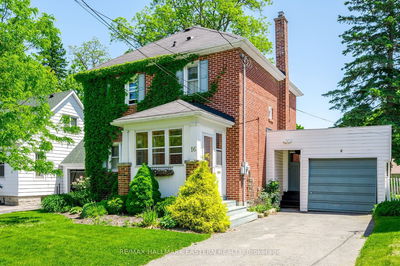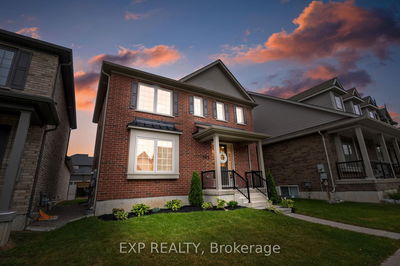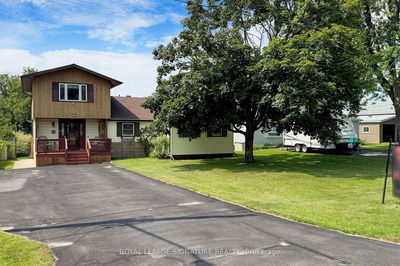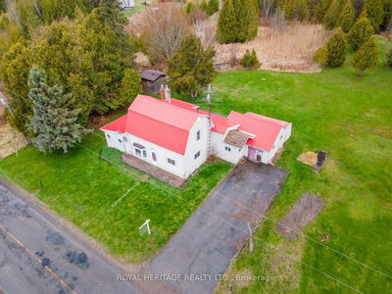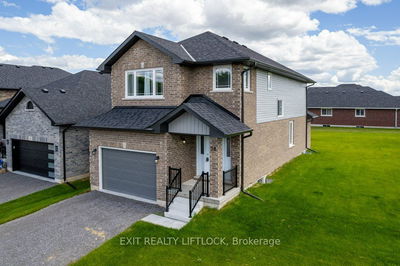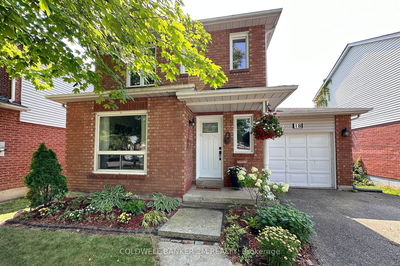Situated in the peaceful community of Bailieboro, this beautifully restored two-storey home effortlessly blends modern updates with its original charm. From the moment you step inside, you'll be captivated by the character details, including intricate trim work, high baseboards, and timeless accents, all thoughtfully preserved to honor the homes heritage. The heart of the home is the recently updated kitchen, a perfect blend of style and function with contemporary finishes and ample storage. Cozy up by one of the two gas fireplaces, offering warmth and ambiance to both the family room and partially finished basement, while new flooring throughout the main level creates a seamless flow. This home boasts two fully renovated bathrooms, both featuring modern fixtures with a nod to classic design. Upstairs, you'll find three generously sized bedrooms filled with natural light, ideal for a growing family or hosting guests. Step outside to your own private oasis. A large walkout deck leads to a swim spa, perfect for relaxation, overlooking the expansive property (just over 1 acre). The meticulously landscaped gardens, filled with perennials, offer beauty throughout the seasons, while multiple garden sheds provide extra storage for tools and hobbies. The full-height, partially finished basement offers endless possibilities for additional living space, whether you dream of a rec room, home gym or simply extra entertaining space. With all the thoughtful renovations this home retains its historic soul while providing all the modern comforts. Don't miss your opportunity to own a piece of Bailieboro history, where old-world charm meets contemporary living.
부동산 특징
- 등록 날짜: Monday, October 07, 2024
- 가상 투어: View Virtual Tour for 184 County 28 Road
- 도시: Cavan Monaghan
- 이웃/동네: Rural Cavan Monaghan
- 중요 교차로: County Rd 28 / Carmel Line
- 전체 주소: 184 County 28 Road, Cavan Monaghan, K0L 1B0, Ontario, Canada
- 주방: Backsplash, W/O To Patio
- 거실: Main
- 가족실: Gas Fireplace, W/O To Deck
- 리스팅 중개사: Tfg Realty Ltd. - Disclaimer: The information contained in this listing has not been verified by Tfg Realty Ltd. and should be verified by the buyer.


