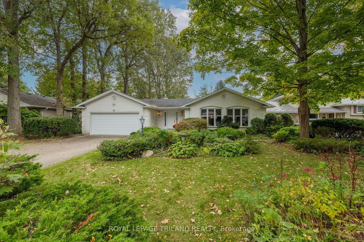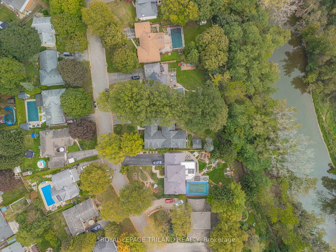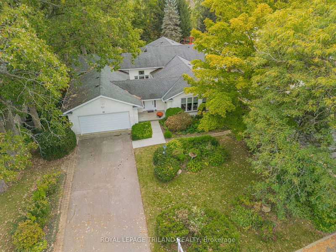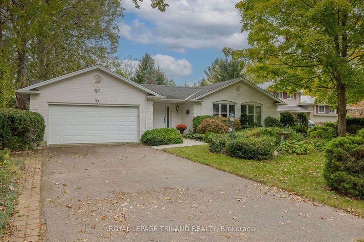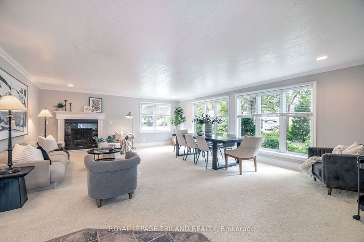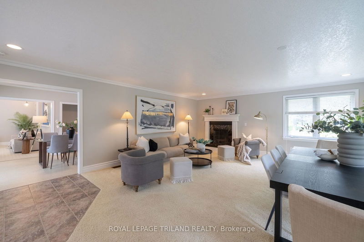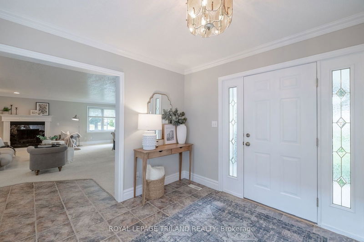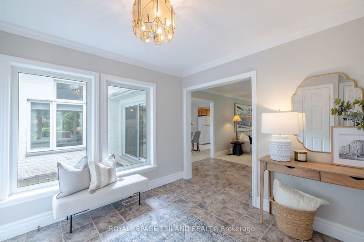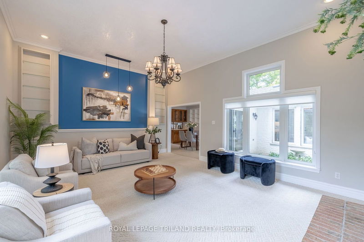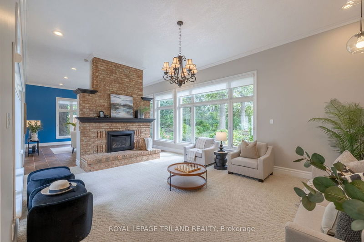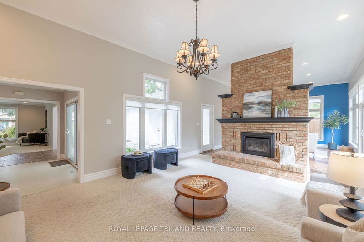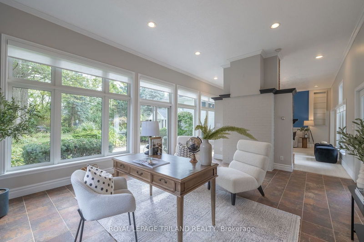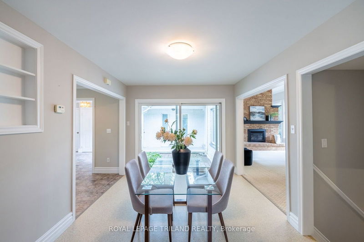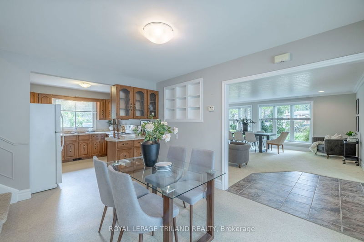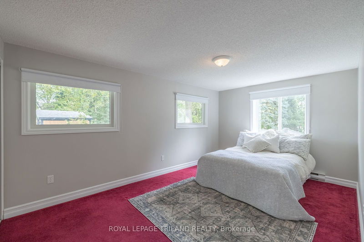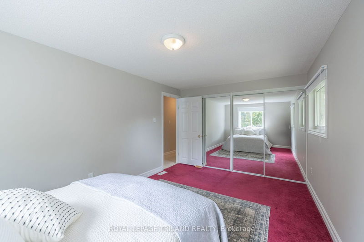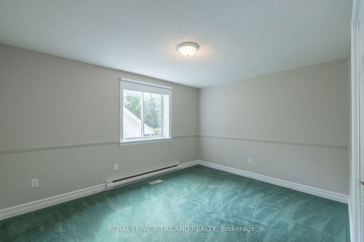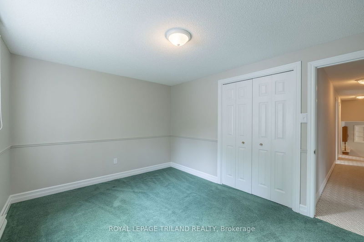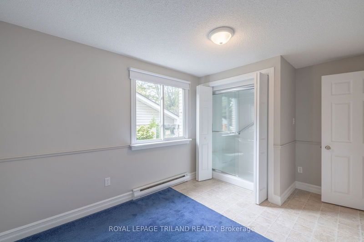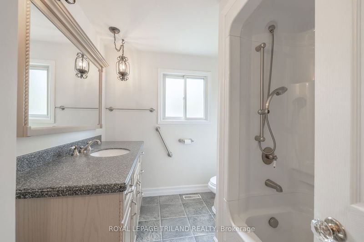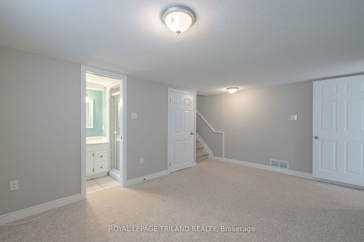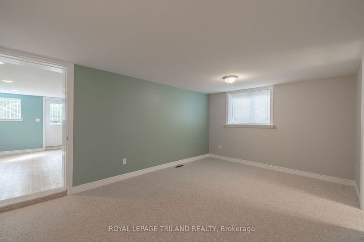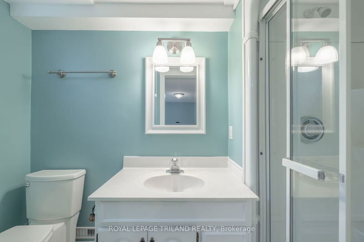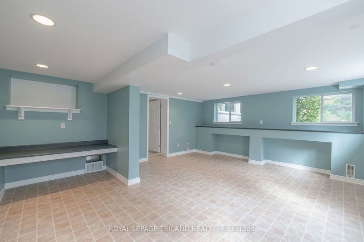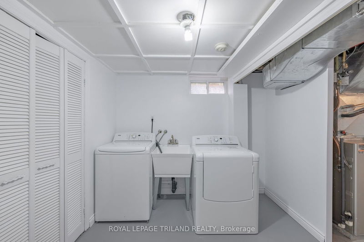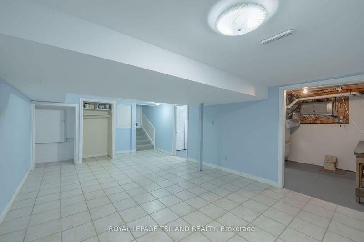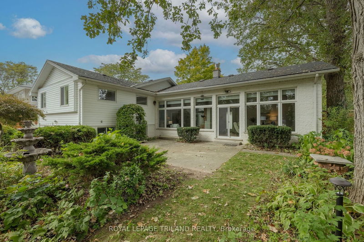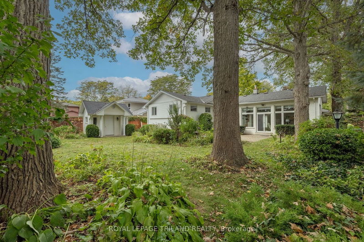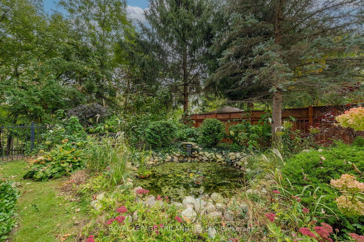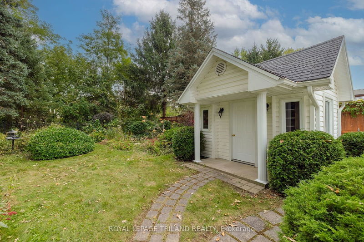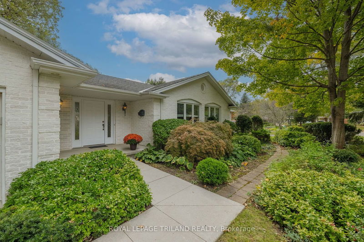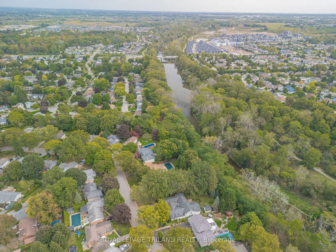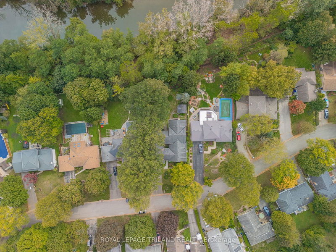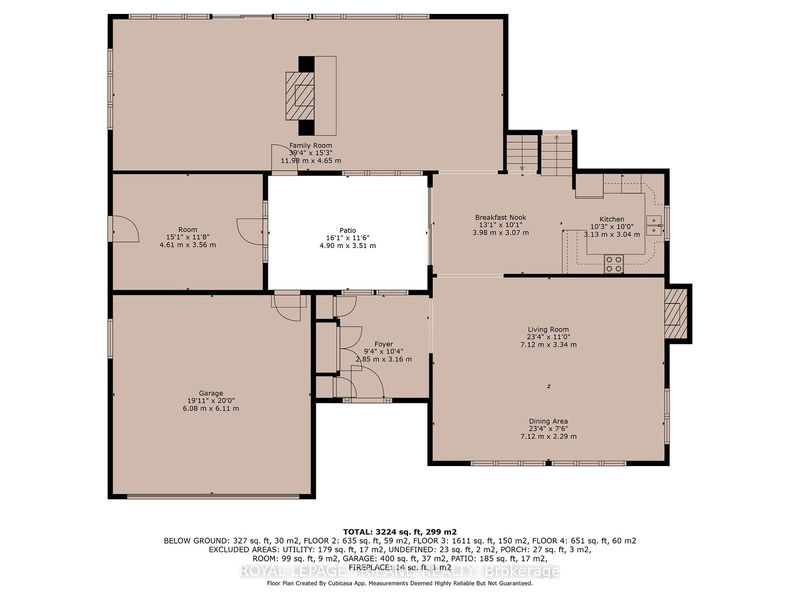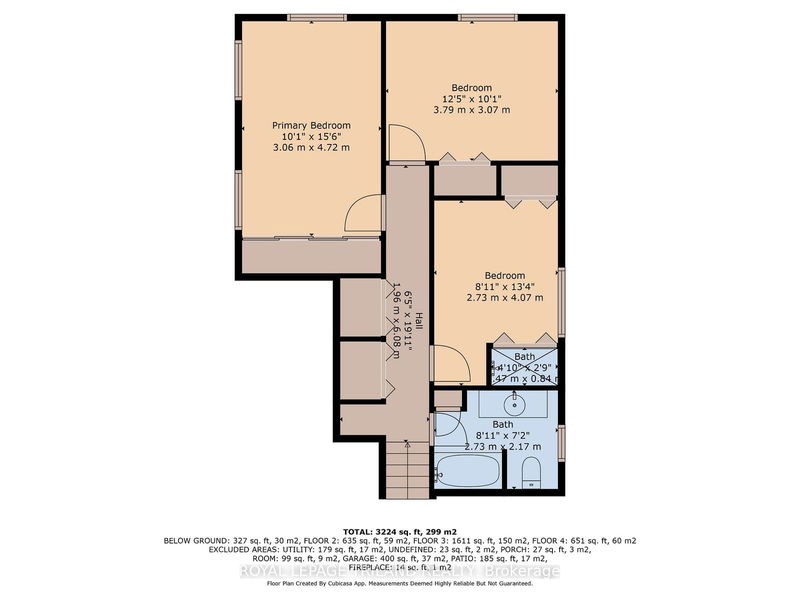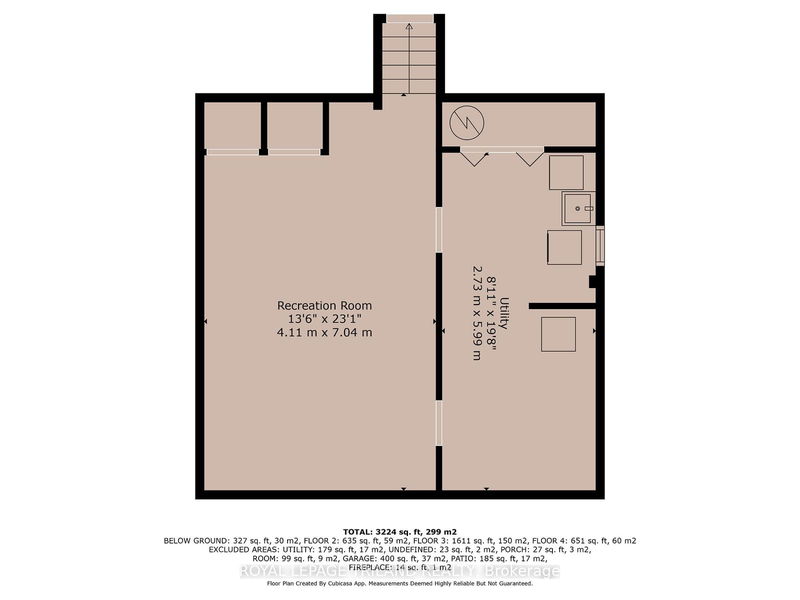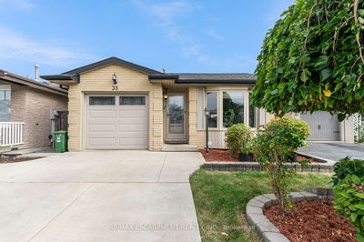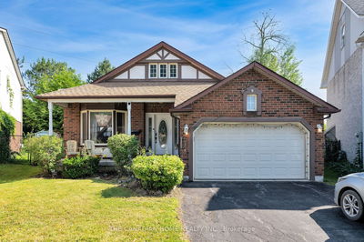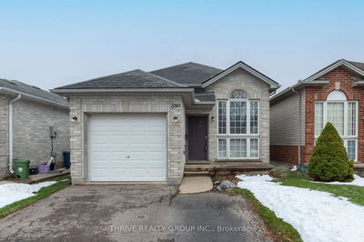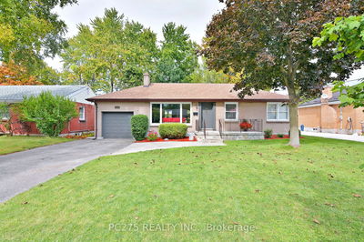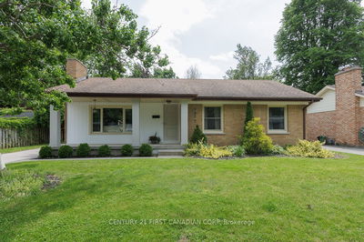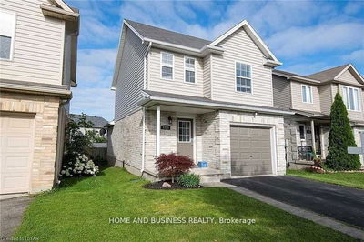Stunning Property BACKING ONTO RAVINE and ESA in NORTHRIDGE. 3224 finished sq ft. One of the nicest neighbourhood lots. The expansive main floor lends perfectly for entertaining, and enjoying the secluded yard, patio and pond. Backs onto forested edge of THAMES RIVER and KILALLY MEADOWS TRAILS. The great room addition, with vaulted ceilings, complemented by a fireplace, is enhanced by floor to ceiling windows. A cozy kitchen, ready for your touch, opens to a breakfast space w sliders accessing a quaint courtyard. The second living room, with fireplace and formal dining, looks onto the lush front garden. Three sunny bedrooms, and a 4 piece bath, are found on the upper level. Lower level, features a substantial living space, WALK OUT, 3 piece bath, and two flex rooms serving as a bedroom and den. Basement includes a large work shop/craft/play area, laundry, storage. 2 car garage w workshop behind. Walk to excellent public schools, Lucas H.S.; near Western University/University Hospital.
부동산 특징
- 등록 날짜: Monday, October 07, 2024
- 도시: London
- 이웃/동네: North H
- 중요 교차로: WAKEFIELD AND MCLEAN DRIVE
- 전체 주소: 99 Wakefield Crescent, London, N5X 1Z6, Ontario, Canada
- 가족실: Combined W/Dining
- 주방: Main
- 리스팅 중개사: Royal Lepage Triland Realty - Disclaimer: The information contained in this listing has not been verified by Royal Lepage Triland Realty and should be verified by the buyer.

