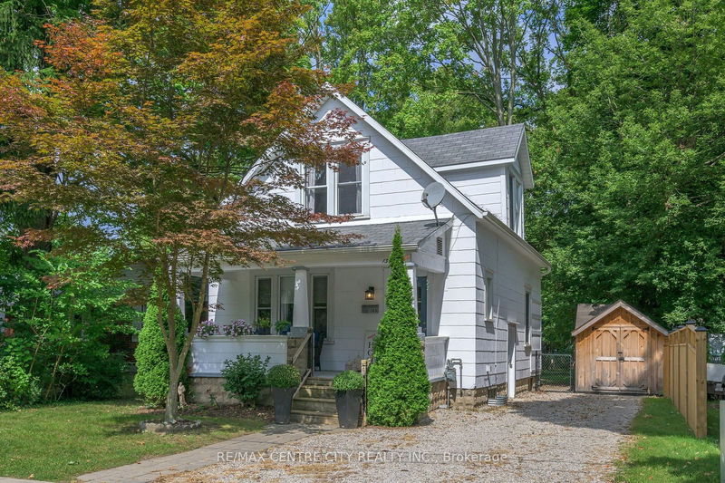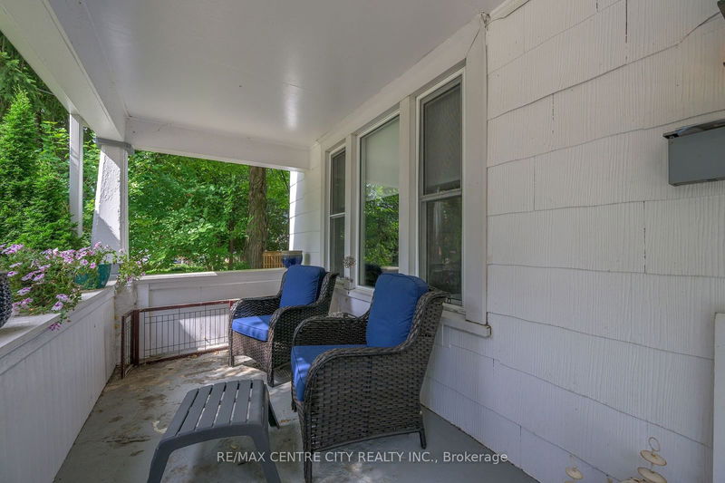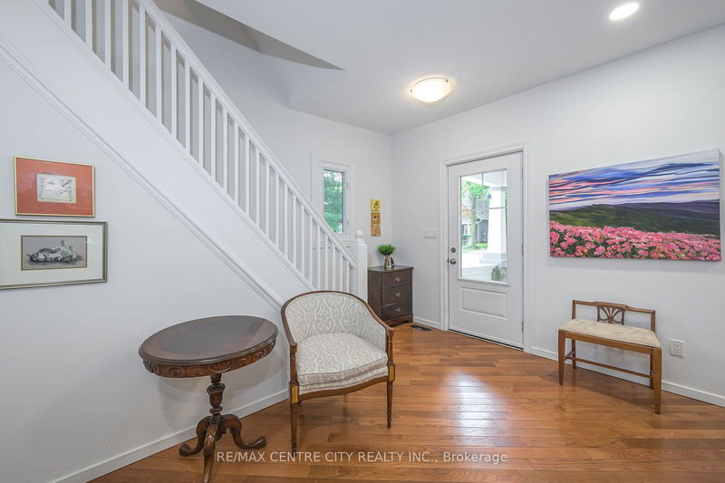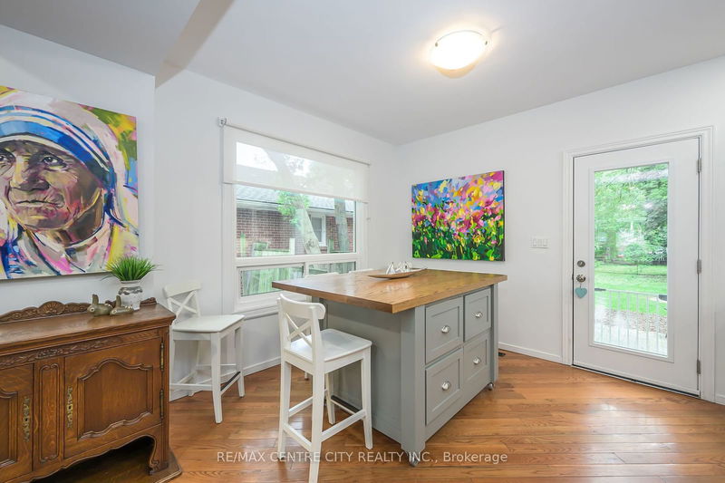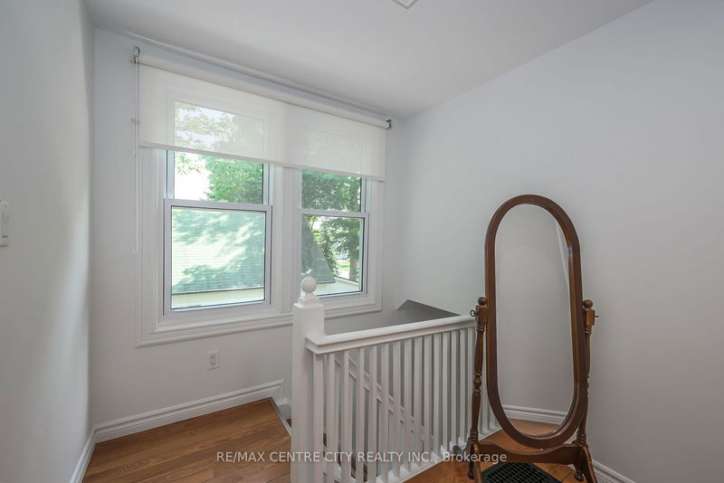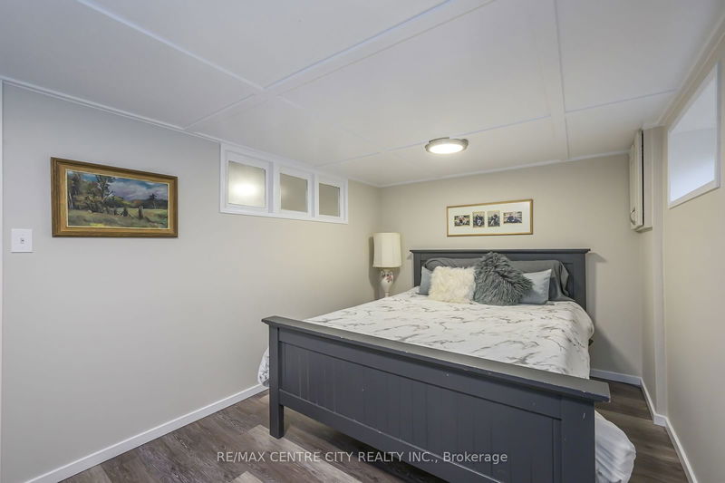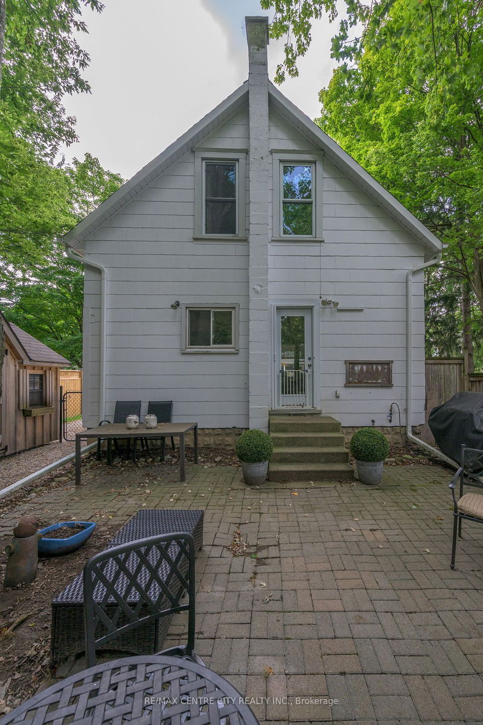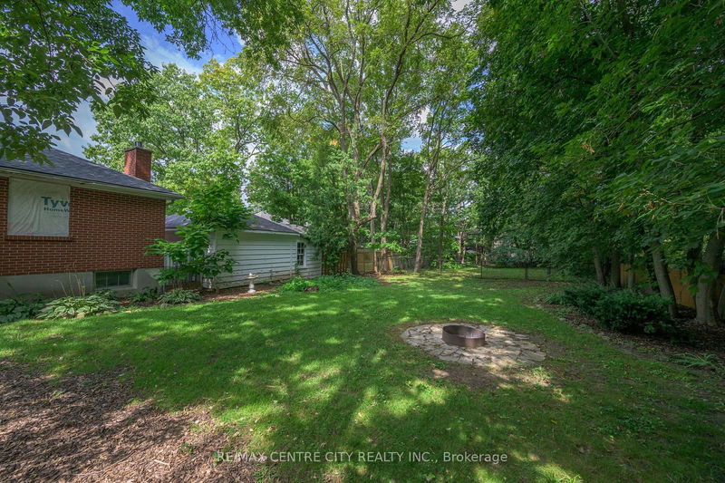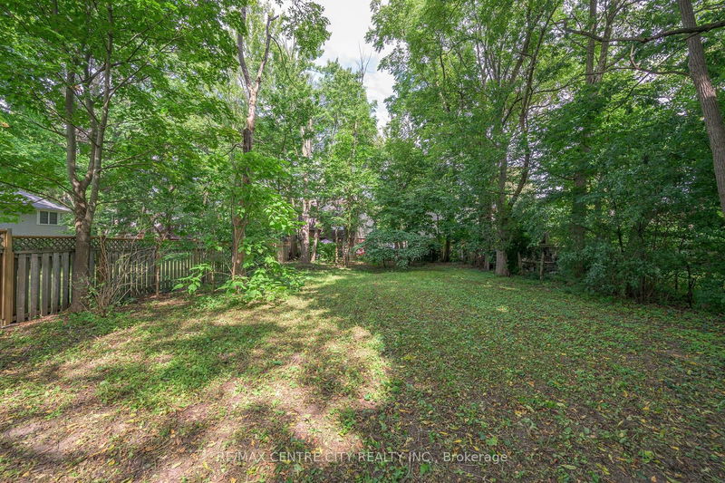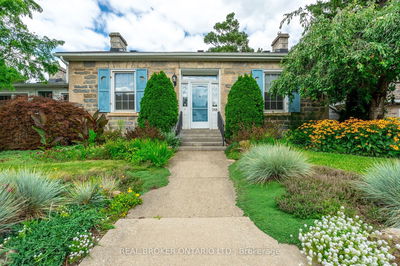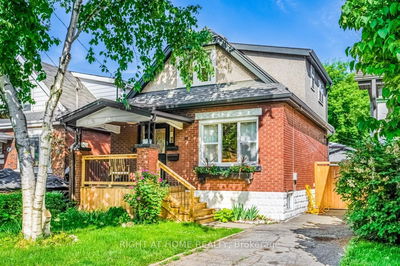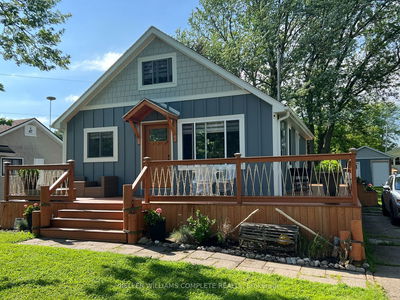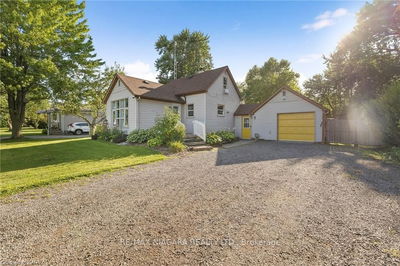An adorable little one and a half story house nestled in a quiet Byron neighbourhood with well appointed contemporary edge interior. A home is a story from its beginnings to the people who filled its rooms, and the walls that recorded their lives. Here is the story of 1305 Springbank Ave Byron. I am a turn-of the century 1039 square foot home, built in 1905, when minimalism became in vogue. My turn-of the-century revamp retains the glistening polished oak floors and nod to minimalism with classic lines and pale tones to complement eclectic tastes in furniture or works of art. The clean open kitchen features transom windows to the living area. I am somewhat proud of my environmentally sensitive gravel driveway that leads to a street-facing covered front porch, perfect for a morning coffee. Two upper-level bedrooms with the principal room overlooking the backyard (which I will get to in a moment). It seems a bit unusual for the time period I was built in for the basement to have such a decent ceiling height that now accommodates a third bedroom. There is a main floor powder room and upper-level full bath. Now, to that back yard hmmm 234 feet deep with a mature and peaceful landscape, an interlocking brick patio with fire-pit including a board and batten garden shed. If that isn't enough
부동산 특징
- 등록 날짜: Tuesday, October 08, 2024
- 도시: London
- 이웃/동네: South B
- 중요 교차로: Boler Rd
- 전체 주소: 1305 Springbank Avenue, London, N6K 1Z9, Ontario, Canada
- 주방: Main
- 거실: Main
- 리스팅 중개사: Re/Max Centre City Realty Inc. - Disclaimer: The information contained in this listing has not been verified by Re/Max Centre City Realty Inc. and should be verified by the buyer.

