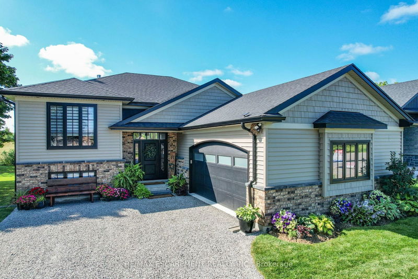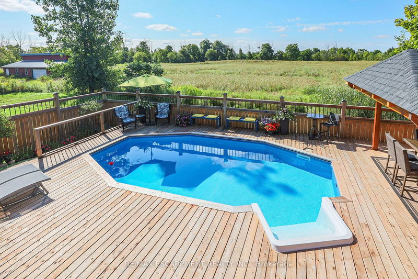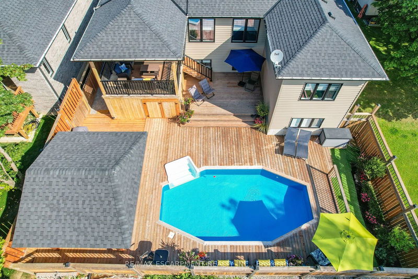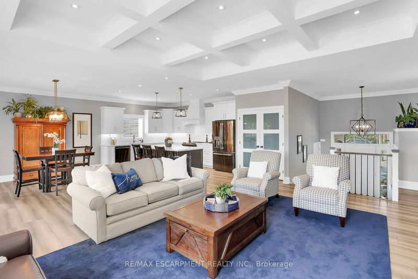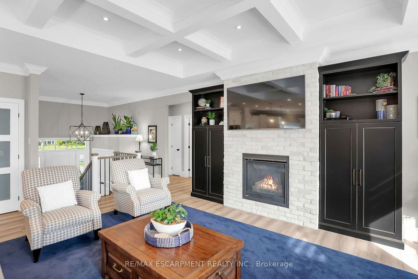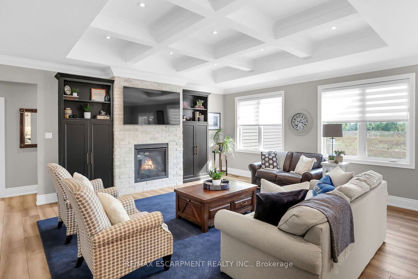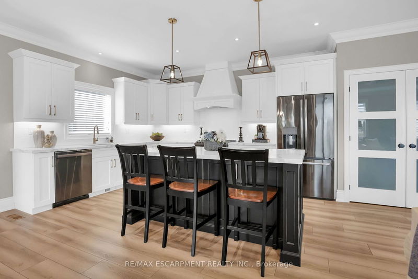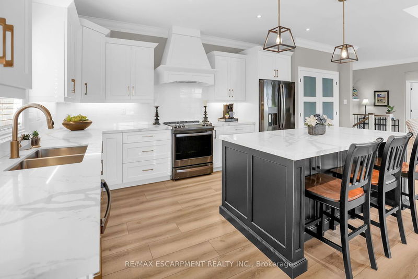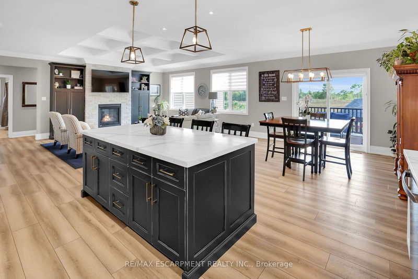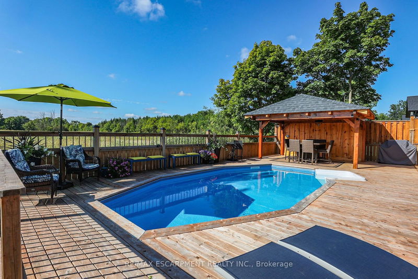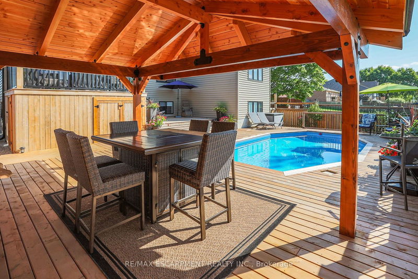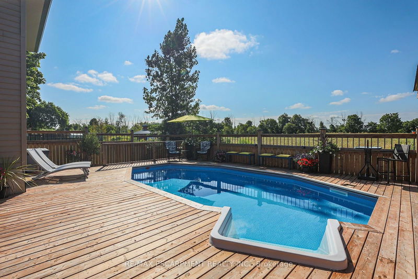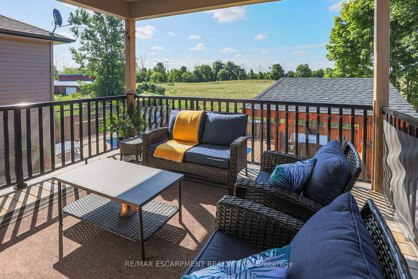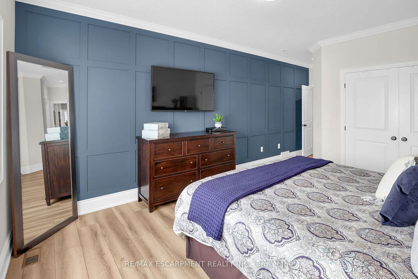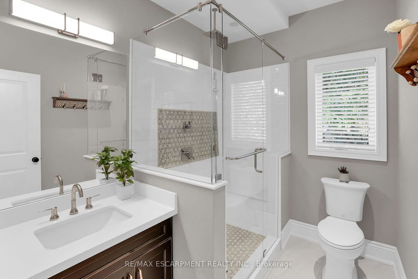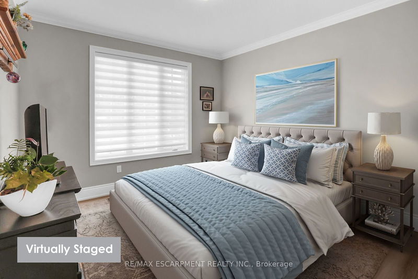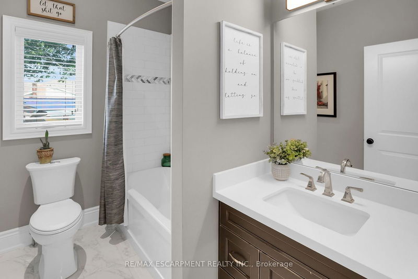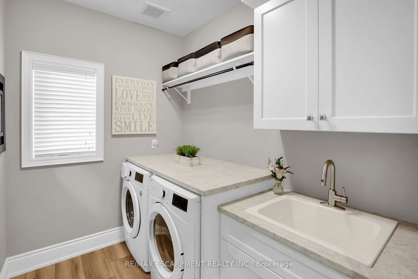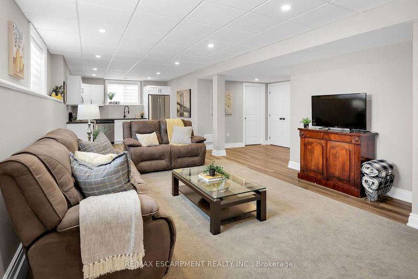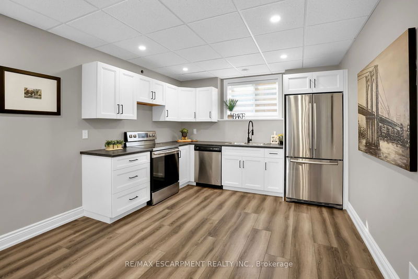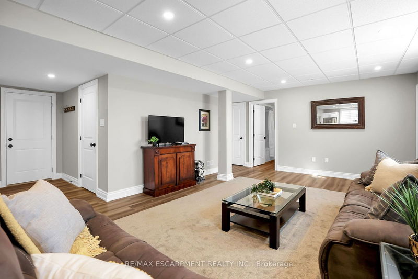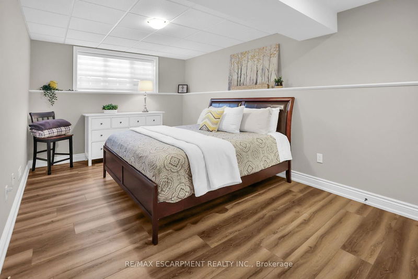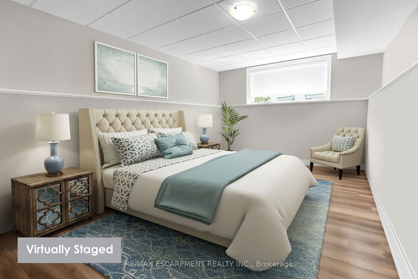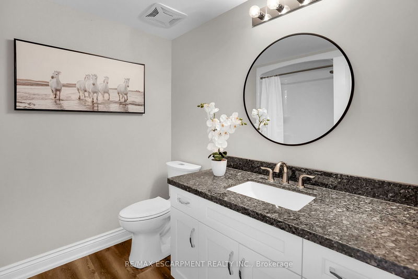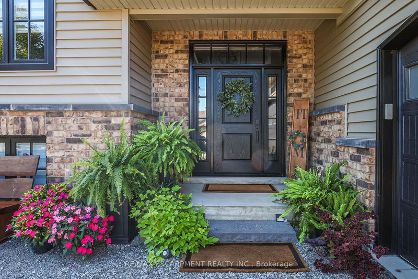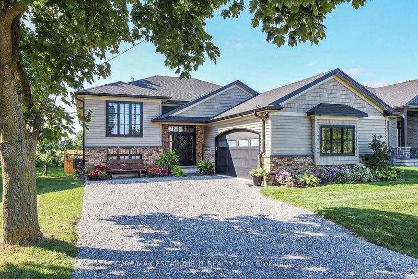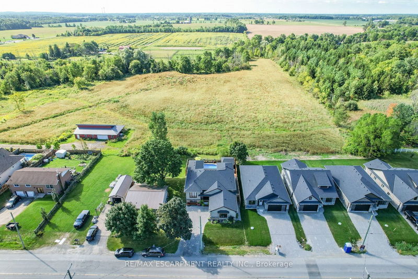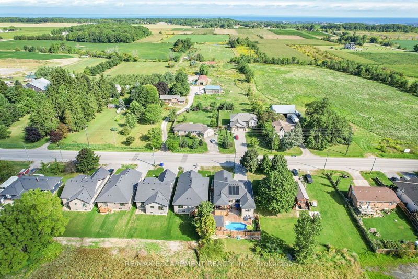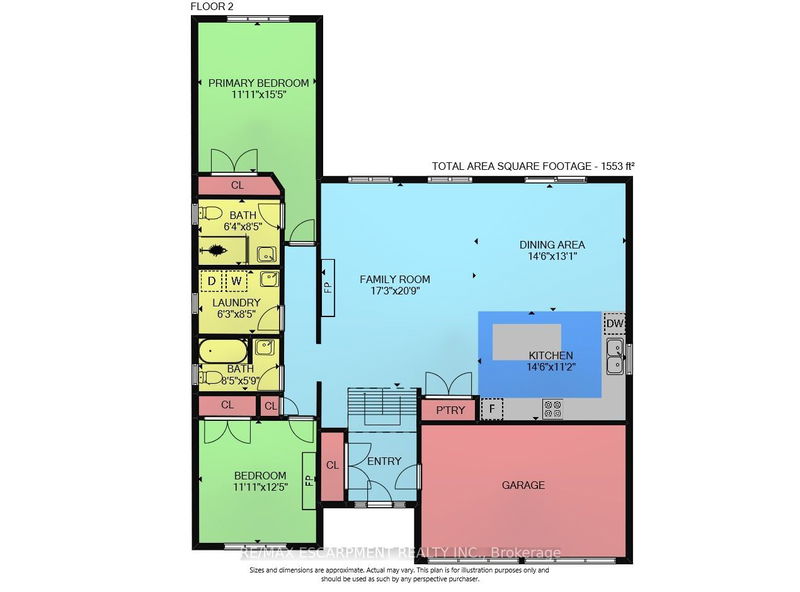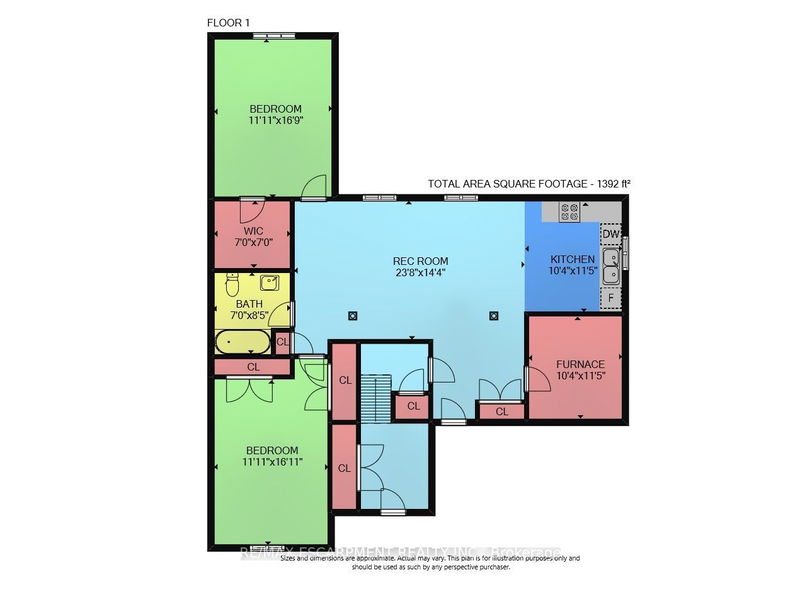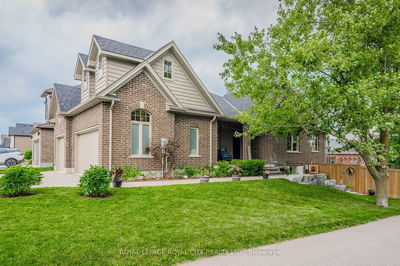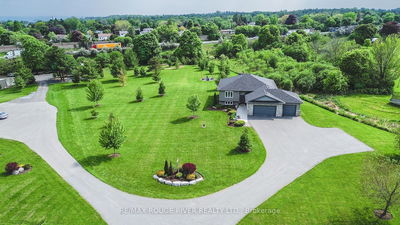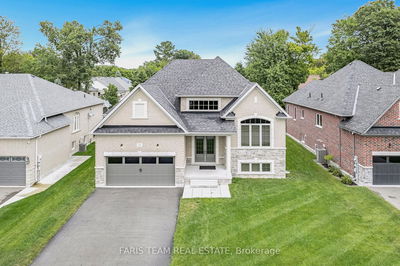OASIS YARD w/NO REAR NEIGHBOURS ... Beautifully finished RAISED BUNGALOW with UPGRADES GALORE nestled at 4104 Fly Road in Vineland! Built in 2020, this 2 + 2 bedroom, 3 bathroom home with IN-LAW SUITE offers nearly 3000 sq ft of finished living space PLUS has a gorgeous oasis yard w/pool, 2-tier deck, CABANA w/hydro, SERENE VIEWS & ultimate privacy with no rear neighbours. Custom, electric Hunter Douglas blinds, crown moulding, potlights, high end luxury vinyl plank flooring, 7.25 baseboards & 9' ceilings throughout main level. OPEN CONCEPT living area boasts a stunning chefs kitchen w/QUARTZ islands & counters, custom cabinetry w/soft closure pot drawers, XL pantry w/hydro, upgraded appliances & slide-in stove. Spacious living room displays an architectural waffle-style ceiling and opens to dining area w/WALK OUT through sliding doors to tiered deck (built-in storage below upper deck) & covered sitting area. Primary bedRm w/accent wall, DOUBLE closets & 3-pc ensuite w/walk-in shower & quartz counter tops, plus 2nd bedroom w/double closets, 4-pc bath w/soaker tub & quartz counters, MF laundry & access to garage. Full, LOWER LEVEL IN-LAW SUITE features a brand new kitchen w/SS appliances, undermount lights, soft closure pot drawers, opening to bright & spacious living room w/WALK UP to garage, TWO bedrooms (one w/walk-in closet), and 4-pc bath w/GRANITE counters & soaker tub. Attached DOUBLE garage has stairlift to additional storage up top plus lots of parking in the double drive. Great location surrounded by wineries and close to conservations areas & golf clubs. CLICK ON MULTIMEDIA for video tour, drone photos, floor plans & more.
부동산 특징
- 등록 날짜: Tuesday, October 08, 2024
- 가상 투어: View Virtual Tour for 4104 Fly Road
- 도시: Lincoln
- 중요 교차로: Campden Rd
- 전체 주소: 4104 Fly Road, Lincoln, L0R 2C0, Ontario, Canada
- 거실: Gas Fireplace, Coffered Ceiling, Crown Moulding
- 주방: Pantry, Quartz Counter, Crown Moulding
- 거실: Bsmt
- 주방: Bsmt
- 리스팅 중개사: Re/Max Escarpment Realty Inc. - Disclaimer: The information contained in this listing has not been verified by Re/Max Escarpment Realty Inc. and should be verified by the buyer.

