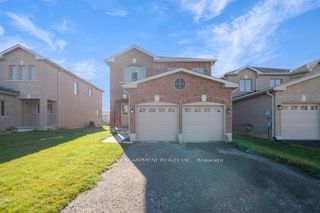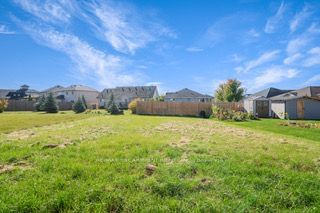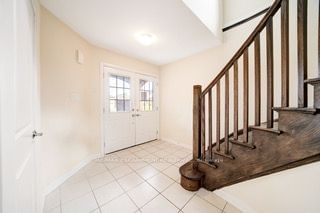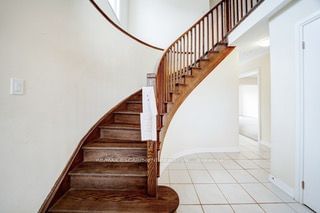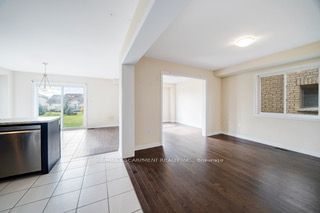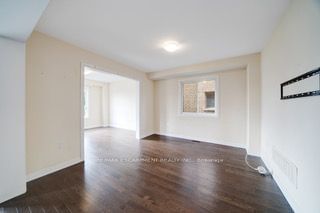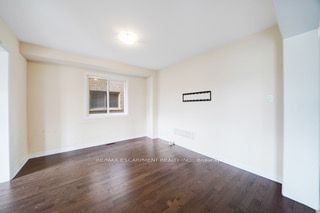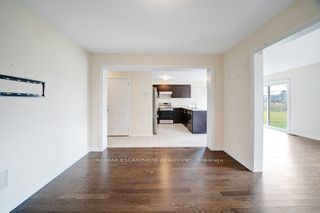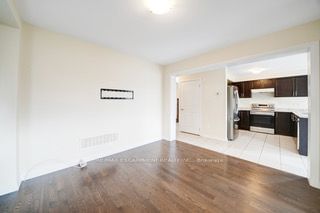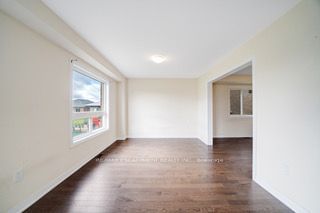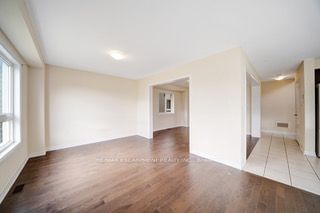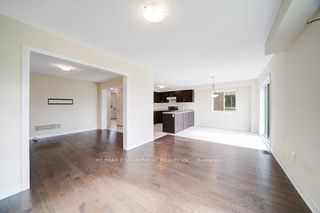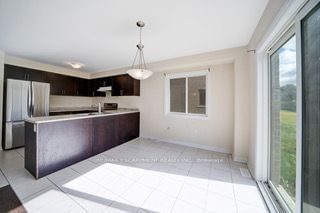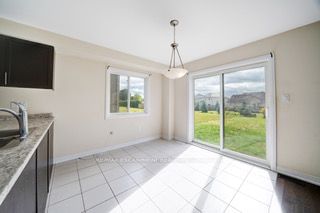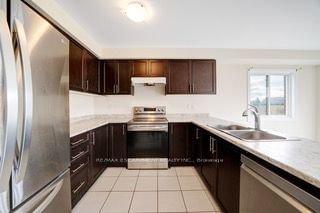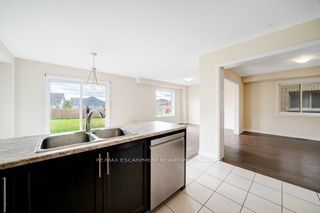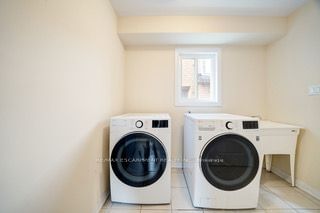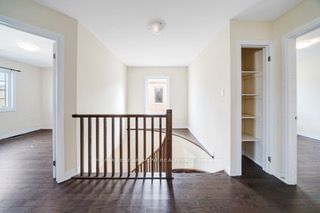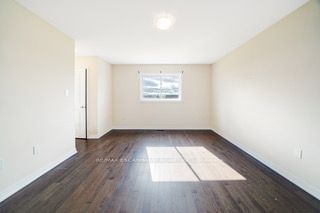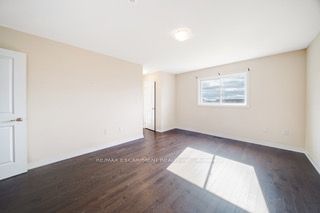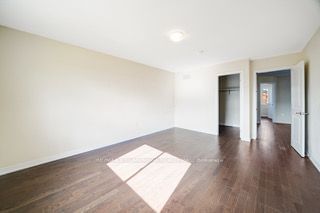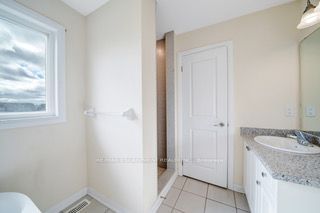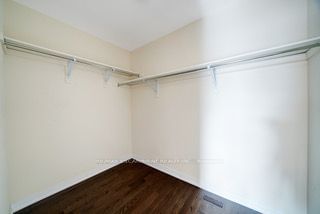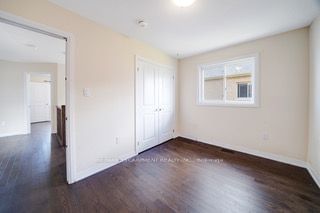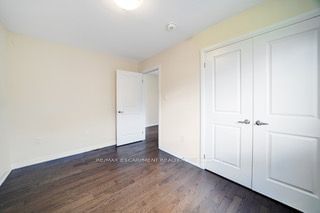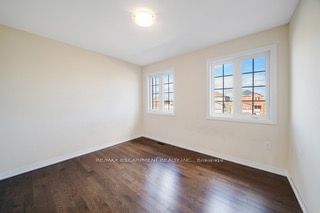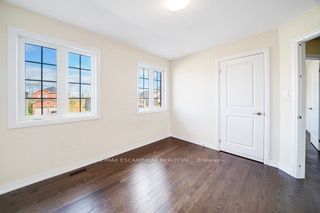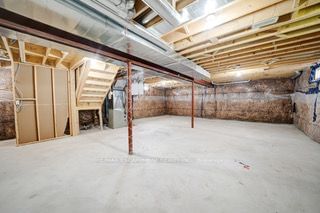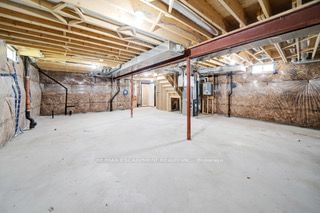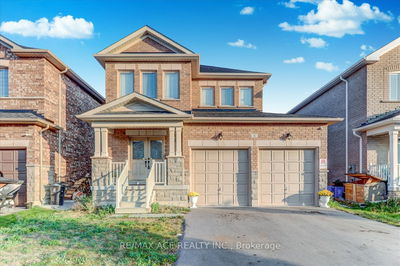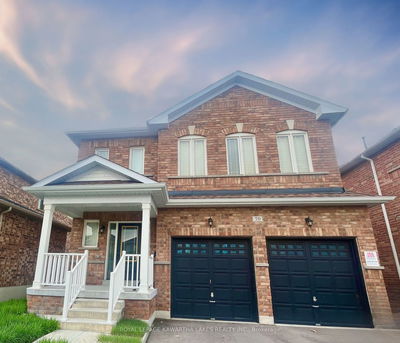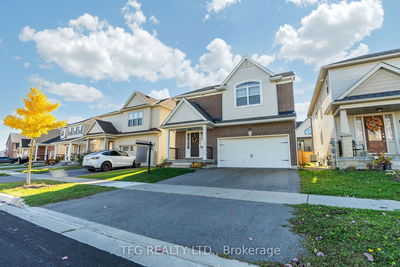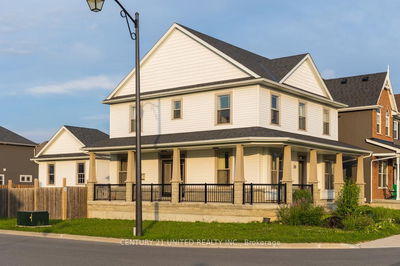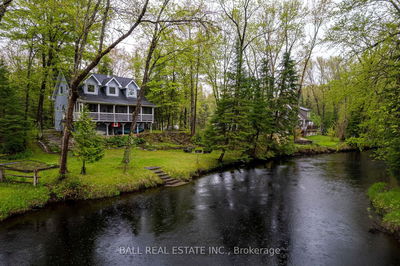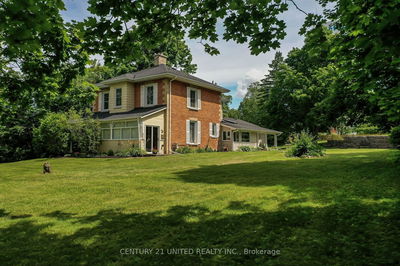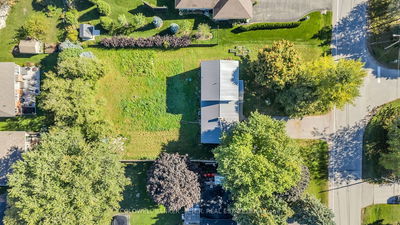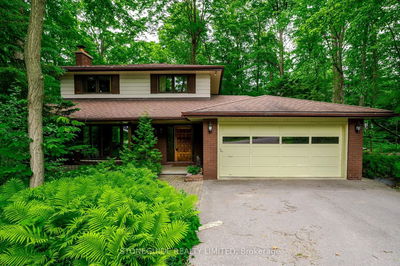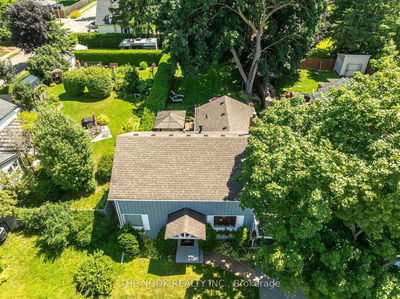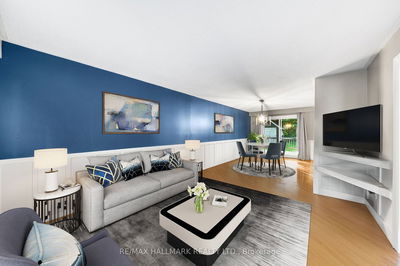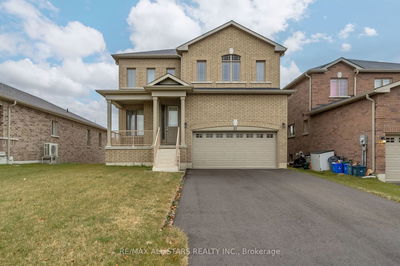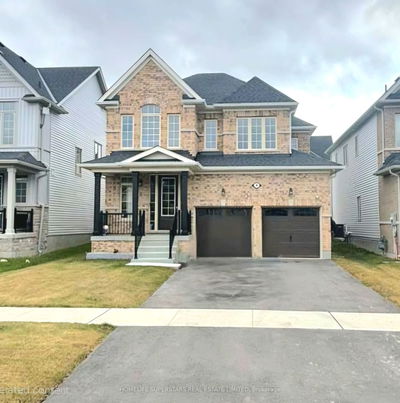Welcome to the serene expanse of Kawartha Lakes at 44 Carew Blvd. This beautiful home is perfectly poised for those seeking the ideal blend of comfort and convenience. Offering four spacious bedrooms and three well-appointed bathrooms, this home is designed for both relaxation and lively gatherings. The main floor features hardwood floors throughout, open concept living, direct access to the garage as well as a 2 piece powder room, adding to the home's convenient living. Sliding glass doors in the kitchen will lead you out to your large backyard, perfect for outdoor living. Every corner of this property promises comfort tailored to meet the needs of a modern family or anyone seeking a blend of quietude and convenience, with its functionality as well as tasteful design. On the lower level, the spacious unfinished basement is awaiting your personal touches! Beyond the property line, this home is located within close proximity to the beautiful Mayor Flynn Park, amazing schools, recreation and picturesque scenery. Property is being sold under Power of Sale, sold as is, where is. Seller does not warranty any aspects of property, including to and not limited to: sizes, taxes or condition.
부동산 특징
- 등록 날짜: Tuesday, October 08, 2024
- 도시: Kawartha Lakes
- 이웃/동네: Lindsay
- 중요 교차로: Lawson Ave / Carew Blvd
- 전체 주소: 44 Carew Boulevard, Kawartha Lakes, K9V 4R1, Ontario, Canada
- 주방: Ground
- 거실: Ground
- 리스팅 중개사: Re/Max Escarpment Realty Inc. - Disclaimer: The information contained in this listing has not been verified by Re/Max Escarpment Realty Inc. and should be verified by the buyer.


