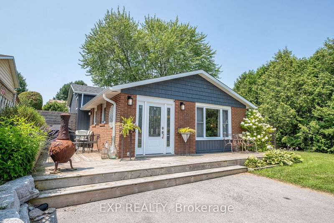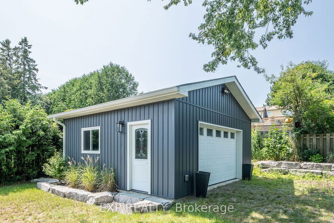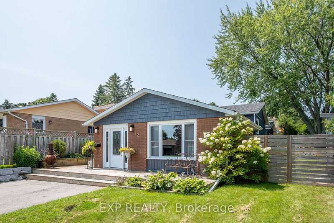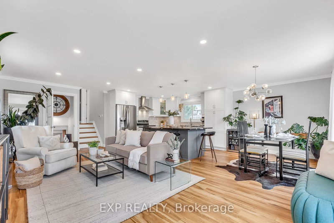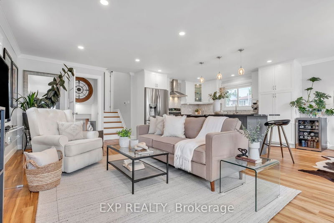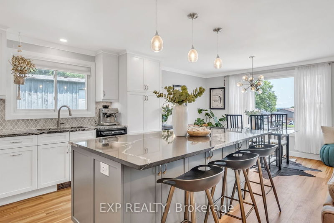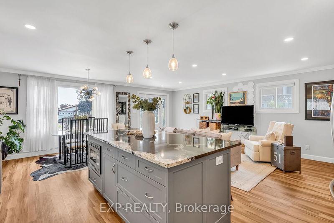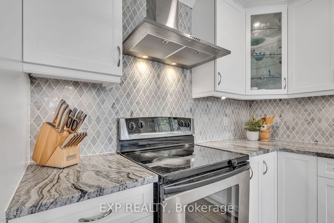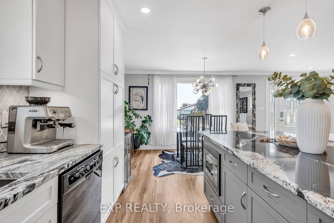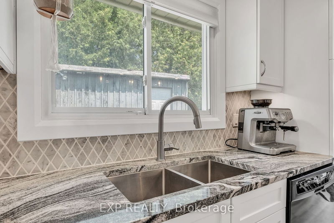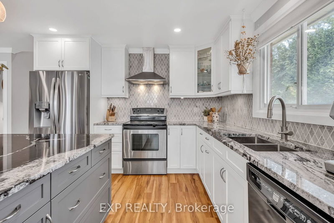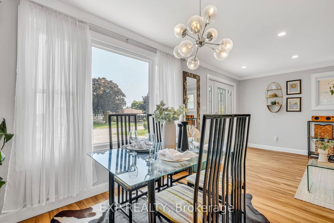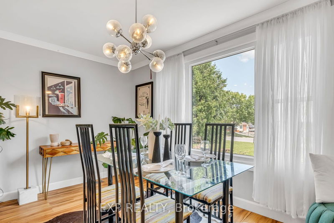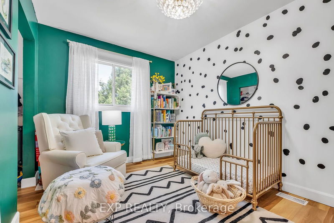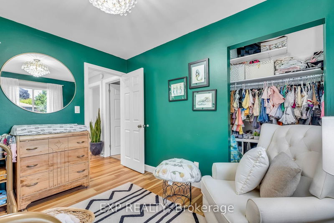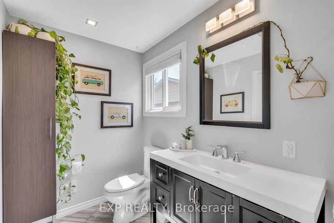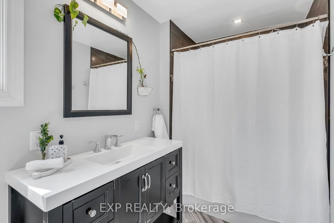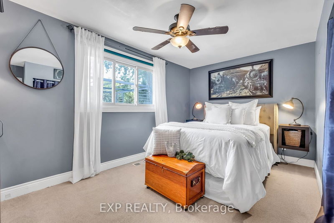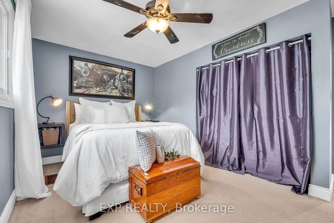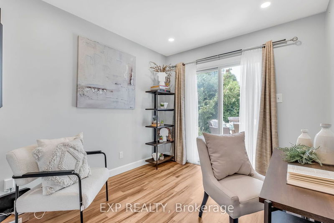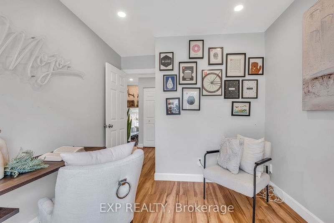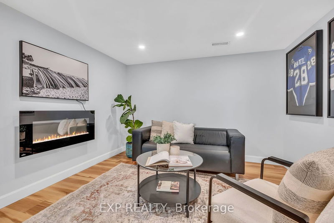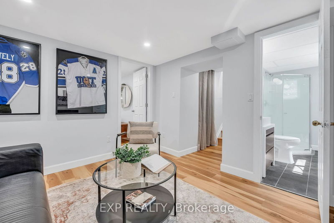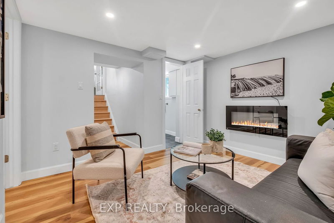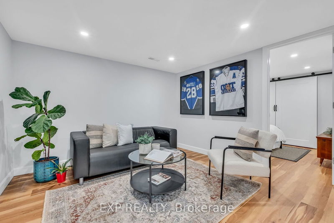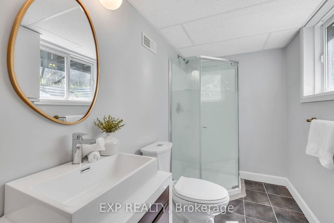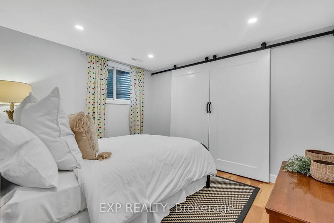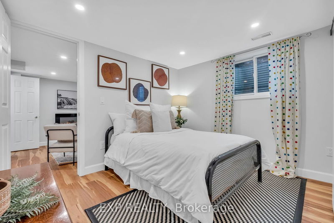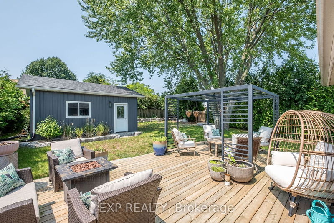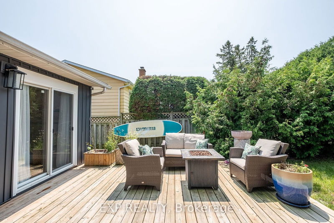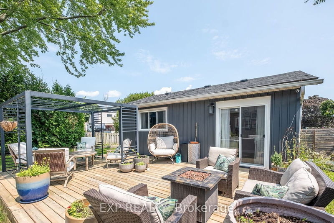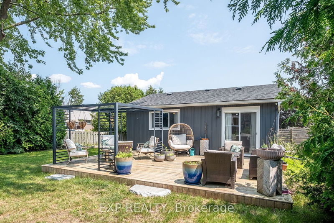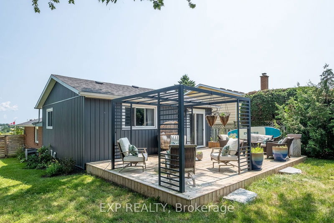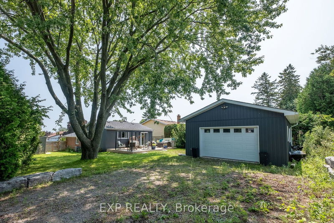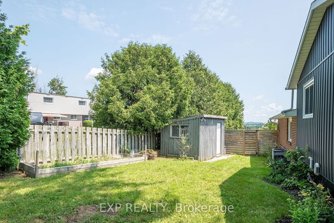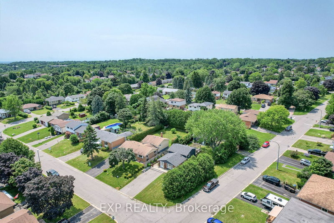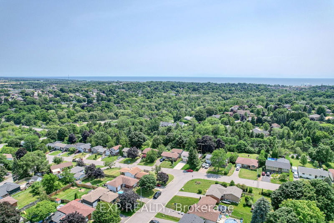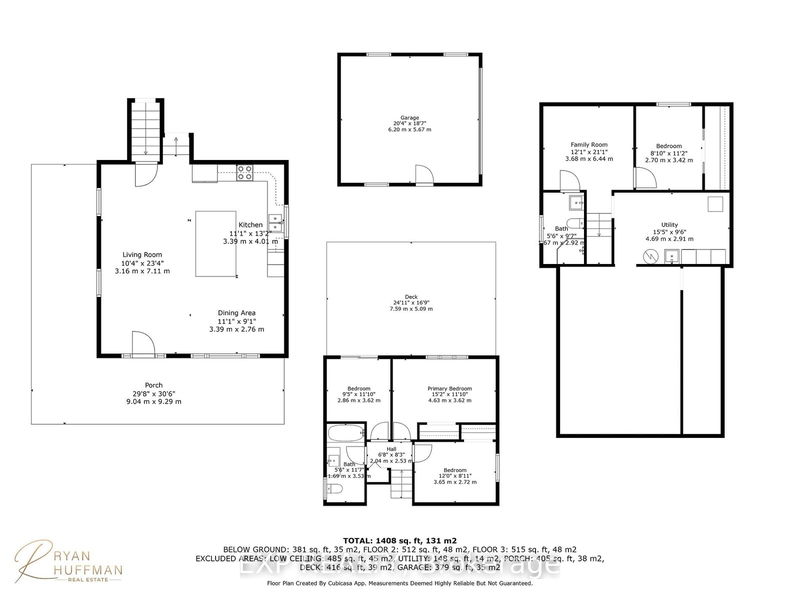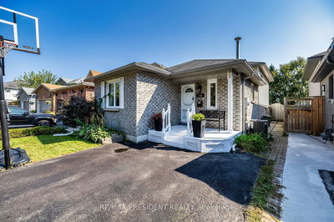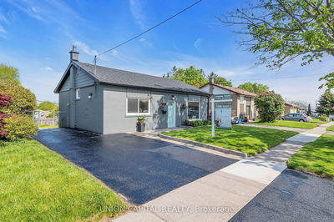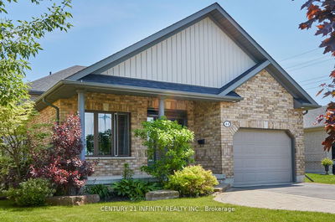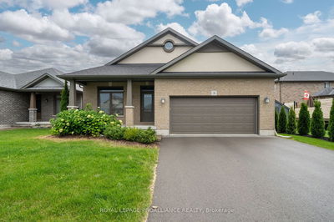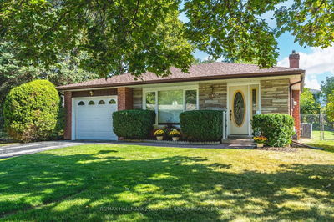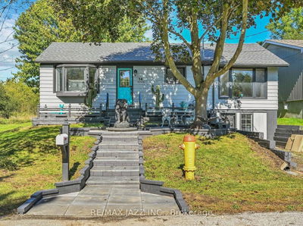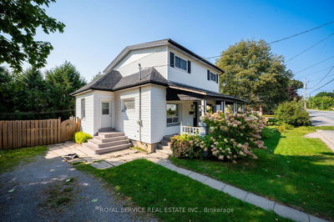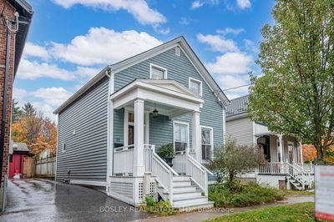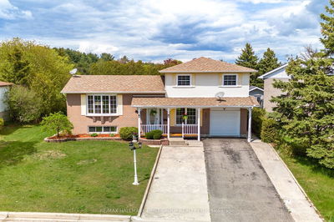Completely Transformed from top to bottom with significant updates, renovations and remodels in this fantastic family friendly neighborhood, perched at the top of town in Port Hope. This lovely 3 Level Backsplit offers 4 total Bedrooms (3rd bedroom could flex as an office, which offers a walkout to deck and backyard) , 2 Full Bathrooms and is showcased with a complete main floor remodel and renovation. Walk through the front door and be blown away by the Custom Kitchen with oversized island, granite counters, backsplash, brand new picture window, front door, open concept living and dining areas, perfect for entertaining those closest to you. Not to be forgotten with this wonderful property is the backyard experience, featuring a recently constructed 20' x 20' insulated detached garage with SECOND DRIVEWAY, deck space, retaining wall and landscaped, adding a variety of options to entertain friends and family or enjoy all to yourself. Moments from the very storied downtown, Trinity College School, Lake Ontario, highway 401, many other shops and wonderful amenities this fantastic town has to offer! !
부동산 특징
- 등록 날짜: Wednesday, October 09, 2024
- 가상 투어: View Virtual Tour for 12 Calgary Road
- 도시: Port Hope
- 이웃/동네: Port Hope
- 중요 교차로: Crossley Dr and Jocelyn St
- 전체 주소: 12 Calgary Road, Port Hope, L1A 3T8, Ontario, Canada
- 주방: Granite Counter, Centre Island, Open Concept
- 거실: Open Concept, Vinyl Floor, Open Concept
- 가족실: Lower
- 리스팅 중개사: Exp Realty - Disclaimer: The information contained in this listing has not been verified by Exp Realty and should be verified by the buyer.

