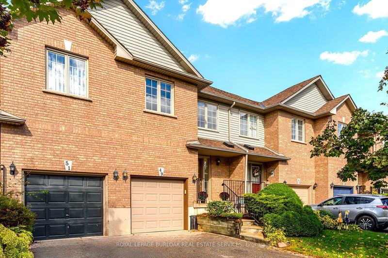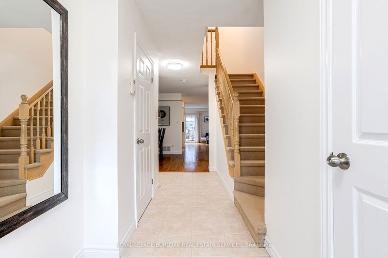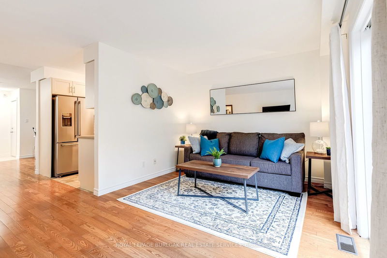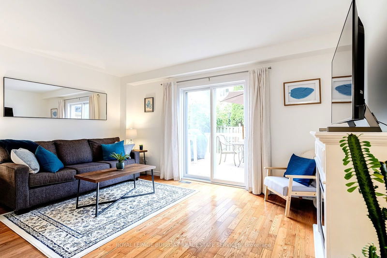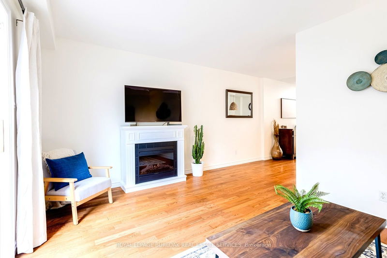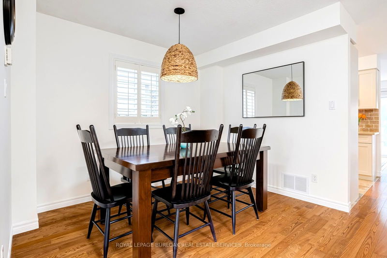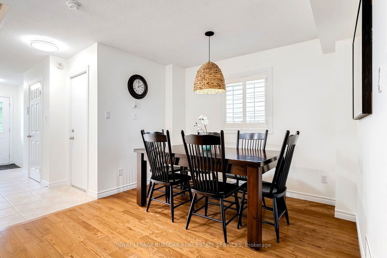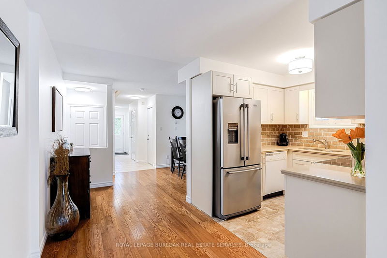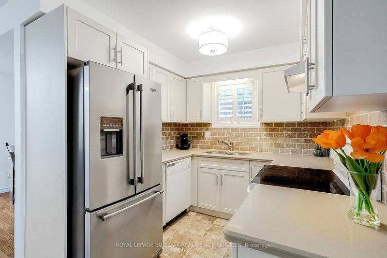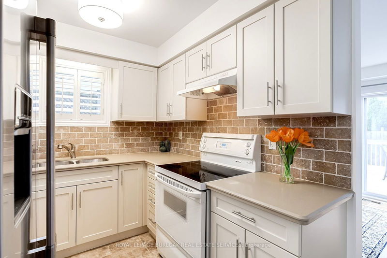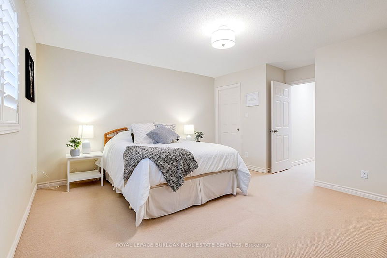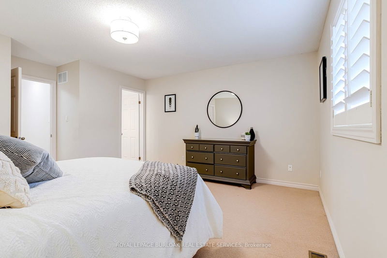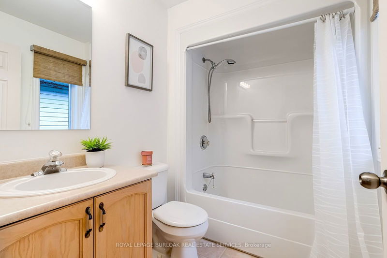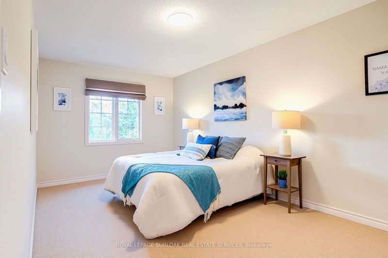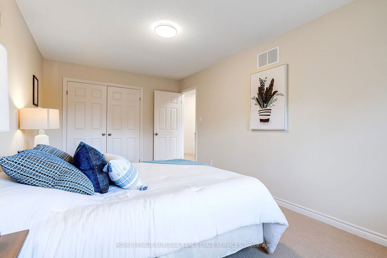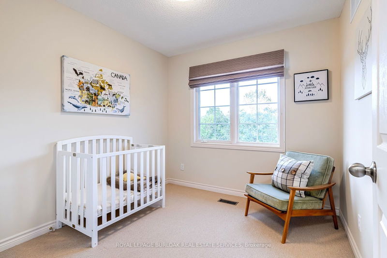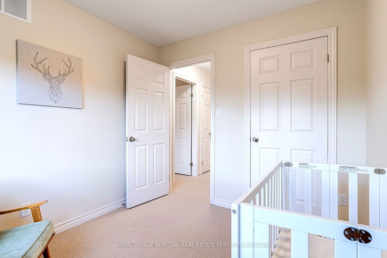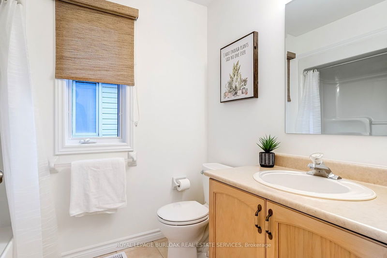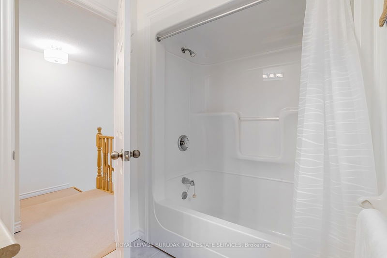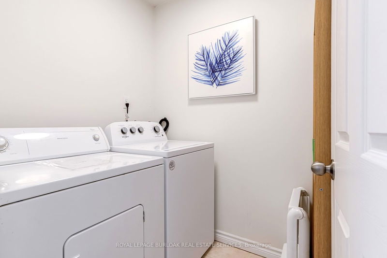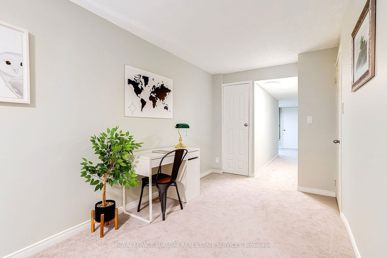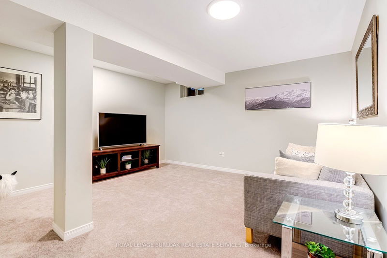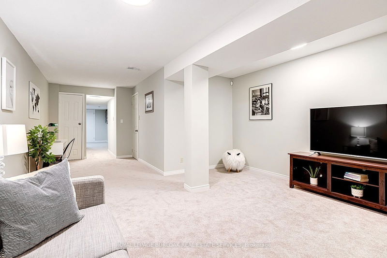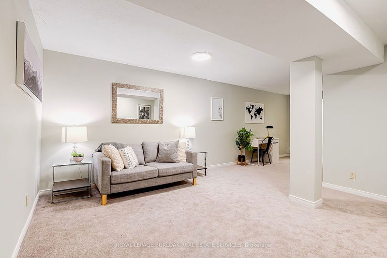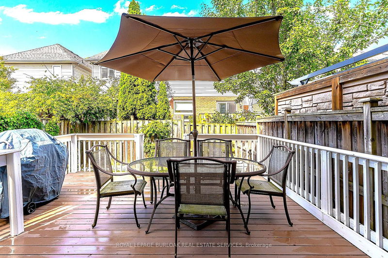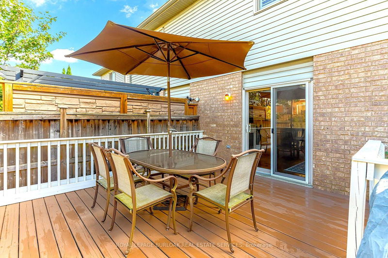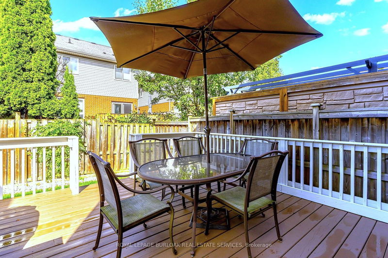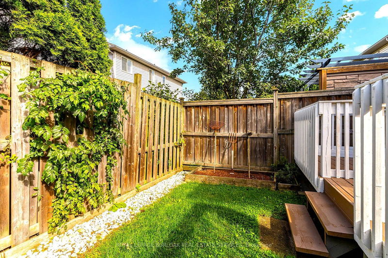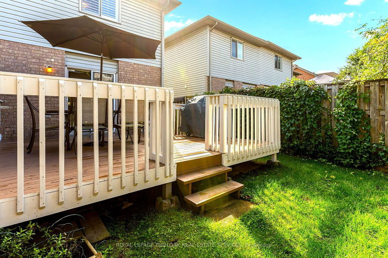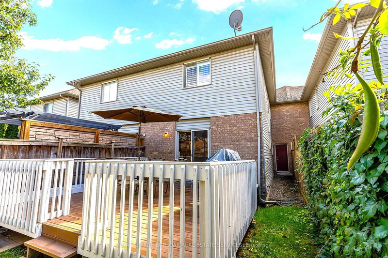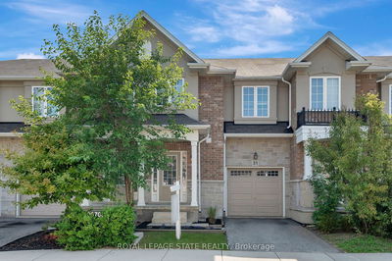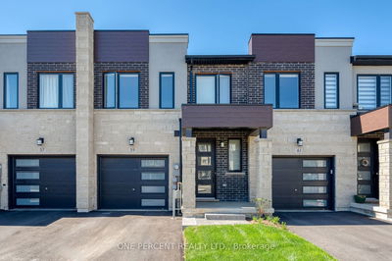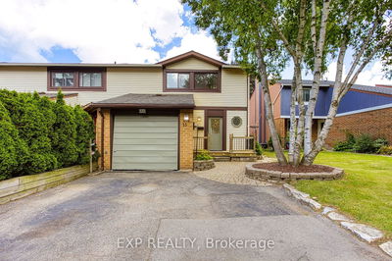Discover this remarkable freehold townhome nestled in a friendly, family-focused community. Surrounded by beautiful detached homes, parks and tree lined streets. Inside. you'll find three spacious bedrooms and 2.5 well-appointed baths. The main floor boasts a bright living room adorned with elegant ,hardwood flooring and sliding doors to large deck in the rear yard. The stylish kitchen is equipped with some stainless-steel appliances and quartz counters and sits just off the spacious dining room. This level also includes a welcoming entryway and powder room. Upstairs, enjoy the grandeur of high ceilings in the primary suite, which features a walk-in closet and a four-piece ensuite. Two additional bedrooms, another four-piece bath, and a full laundry room round out this level. The basement provides ample space with room for an office nook, rec room, storage and a mostly finished powder room awaiting a few fixtures. For added convenience, there's direct access from the garage to both the interior of the home and the backyard. Just a leisurely walk away from schools and parks. and mere minutes from major highways and shopping, this charming residence offers both convenience and comfort. This townhome truly has it all!
부동산 특징
- 등록 날짜: Wednesday, October 09, 2024
- 도시: Hamilton
- 이웃/동네: Ancaster
- 중요 교차로: Jerseyville and Meadowbrook
- 전체 주소: 49 Morwick Drive, Hamilton, L9G 4Y4, Ontario, Canada
- 주방: Main
- 거실: Main
- 리스팅 중개사: Royal Lepage Burloak Real Estate Services - Disclaimer: The information contained in this listing has not been verified by Royal Lepage Burloak Real Estate Services and should be verified by the buyer.

