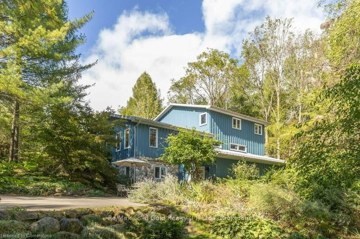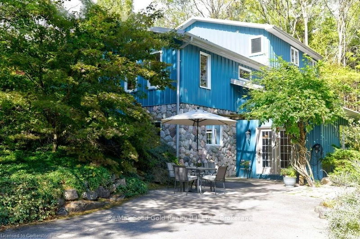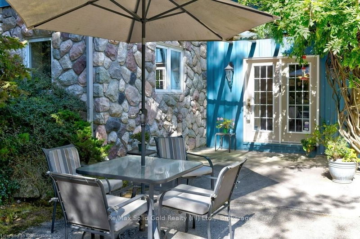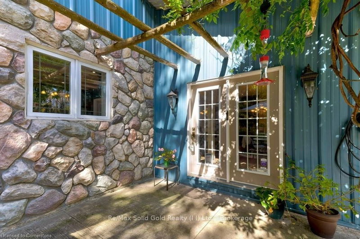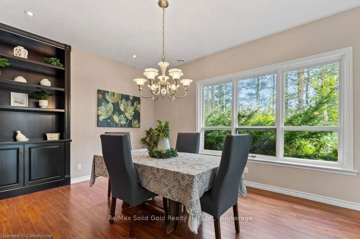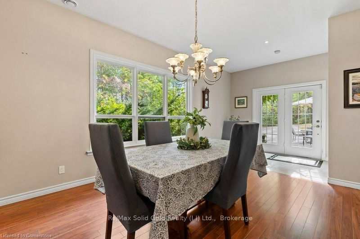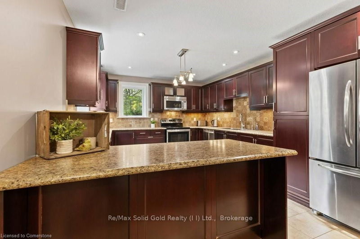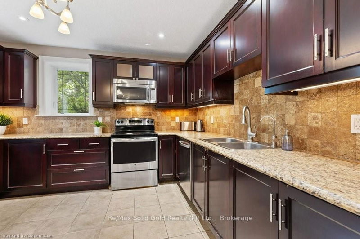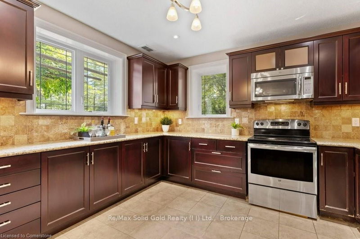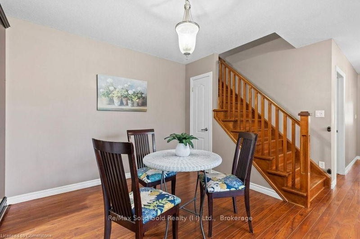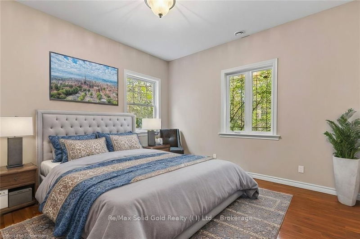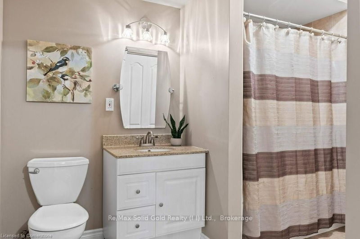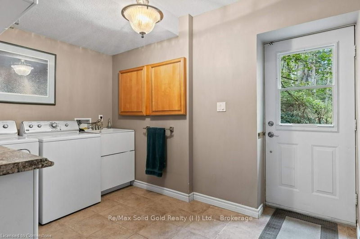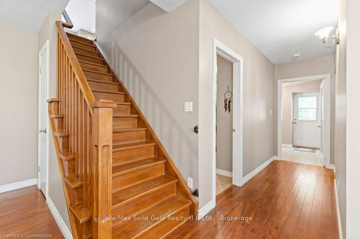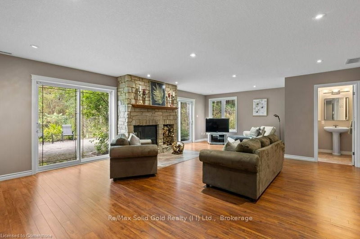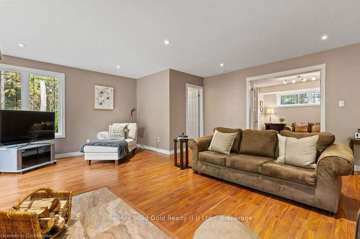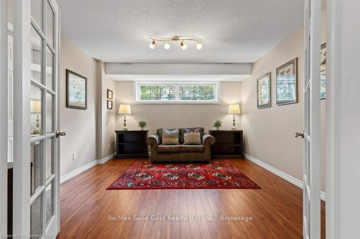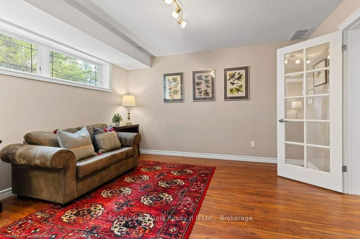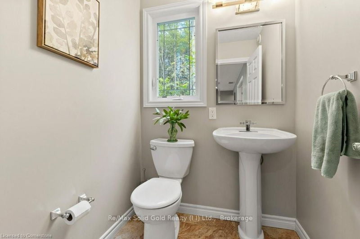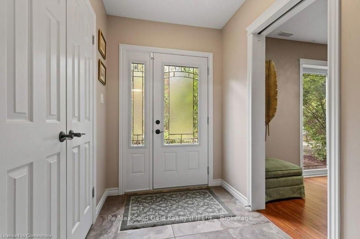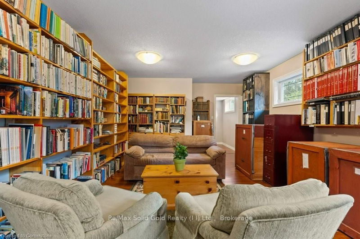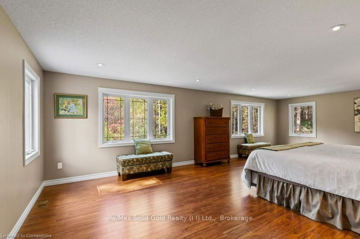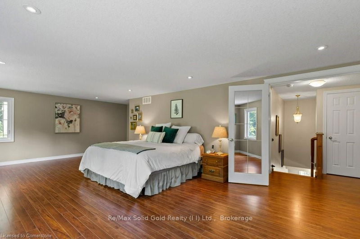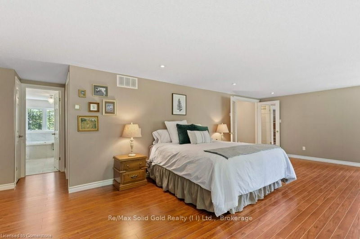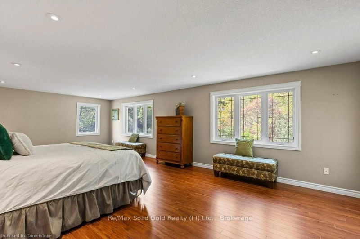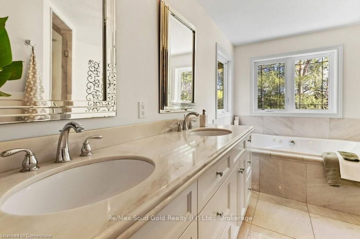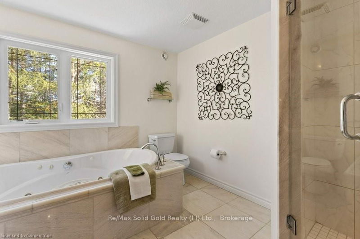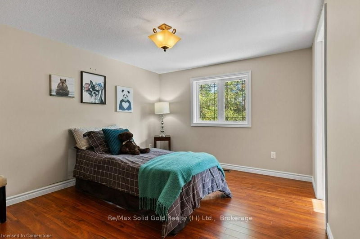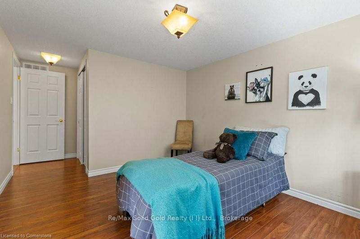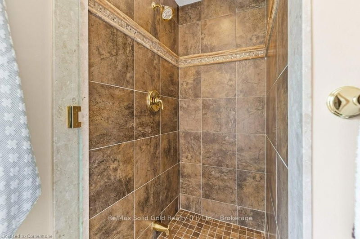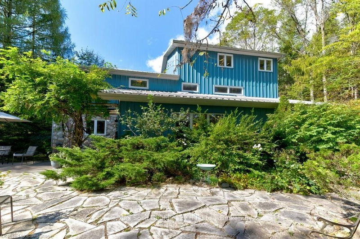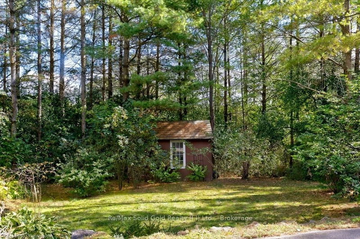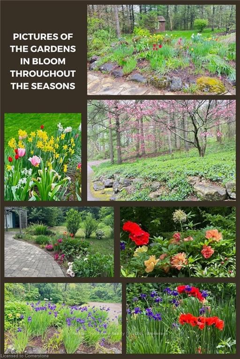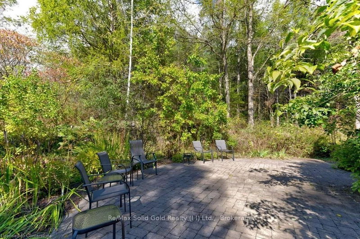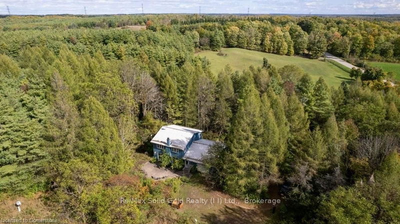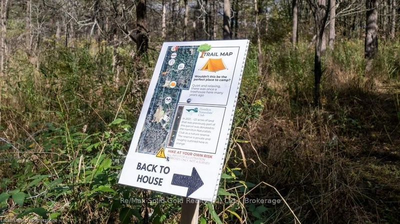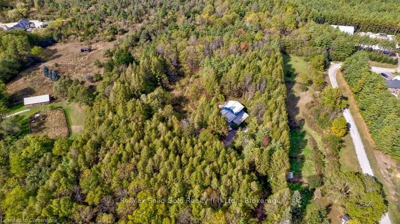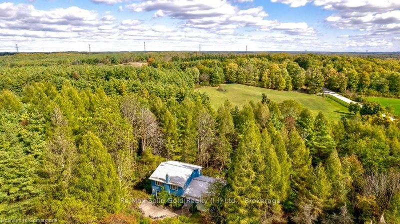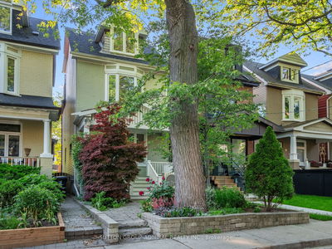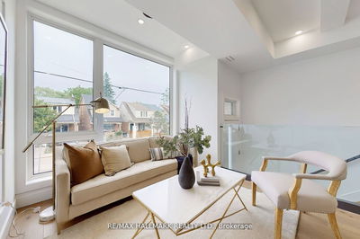Spectacular 10 acre property with 3400 sq ft home boasting 3 fully finished levels, gorgeous nature views, & a modern energy - efficient design with geothermal heating & cooling, heated floors, metal roof, & beautiful bright windows. The front patio welcomes you with a double door entrance to the high - ceiling dining room. The ground floor features an impressively large kitchen with breakfast bar & dinette. There is a bedroom on this level, with a 4 pc hallway bath & laundry. On the second level, there is another main entrance, this time towards the back patio & garage, a huge living room with two patio door walkouts, an office space with french doors, a second bathroom & a library. The top level features a primary bedroom with panoramic forest views, a walk - in closet, & private 5 pc ensuite. There is also a third bedroom on this level, with its own 3 pc ensuite. Don't forget about the attached single car garage, two large storage sheds, & large front lawn with tons of sunlight. The library or office could be used as a 4tho or even 5th bedrooms if desired. This property must been seen to be fully appreciated.
부동산 특징
- 등록 날짜: Tuesday, October 08, 2024
- 도시: Puslinch
- 이웃/동네: Rural Puslinch
- 중요 교차로: Sideroad 25 S & Concession 1
- 전체 주소: 7204 Concession 1 Road, Puslinch, N0B 2J0, Ontario, Canada
- 주방: Main
- 거실: 2nd
- 리스팅 중개사: Re/Max Solid Gold Realty (I I) Ltd., Brokerage - Disclaimer: The information contained in this listing has not been verified by Re/Max Solid Gold Realty (I I) Ltd., Brokerage and should be verified by the buyer.

