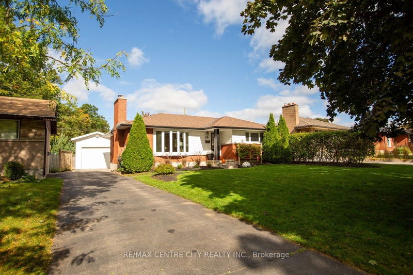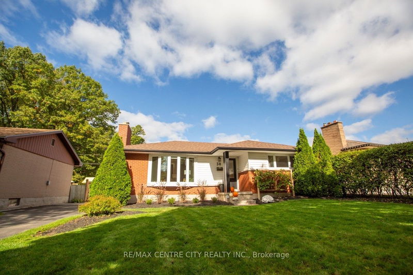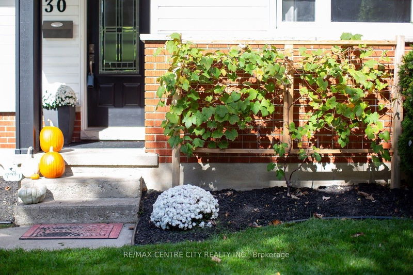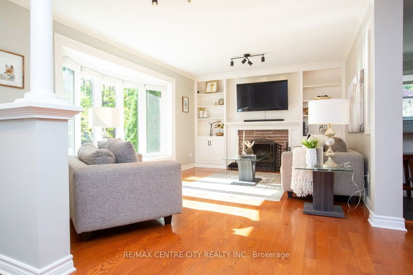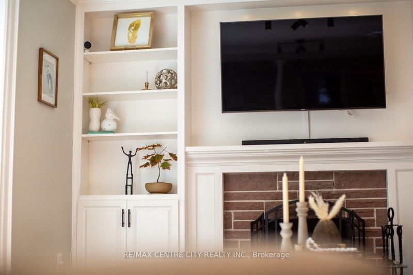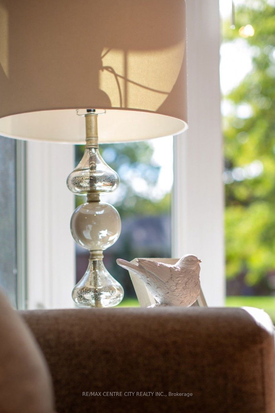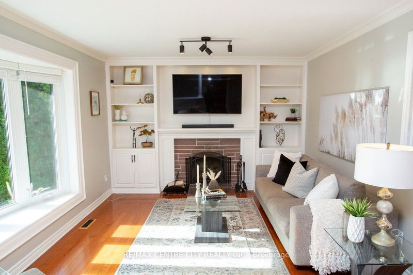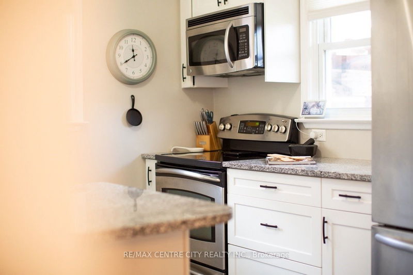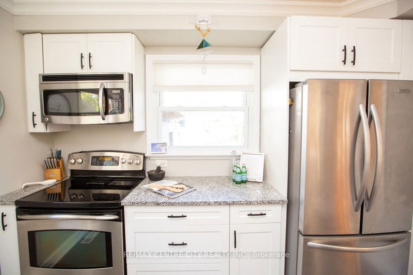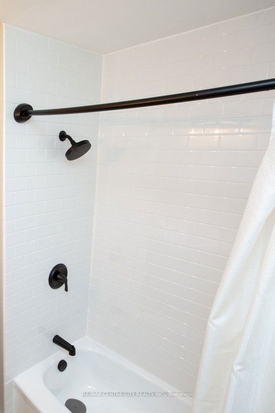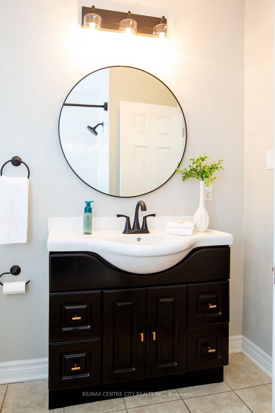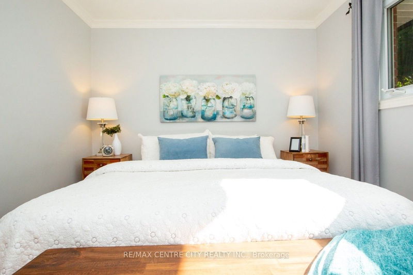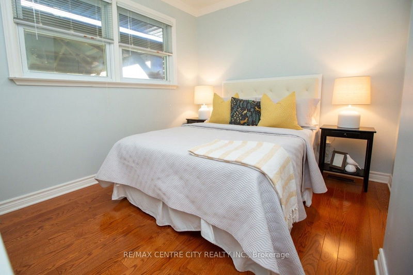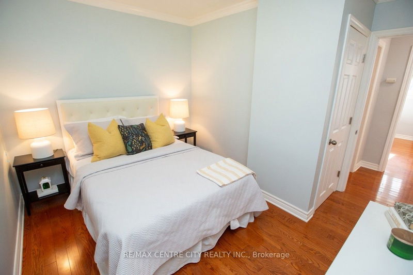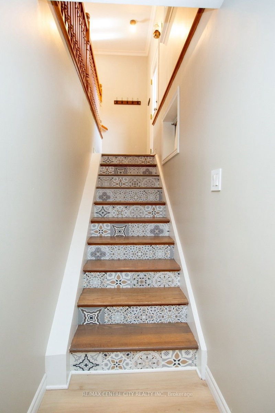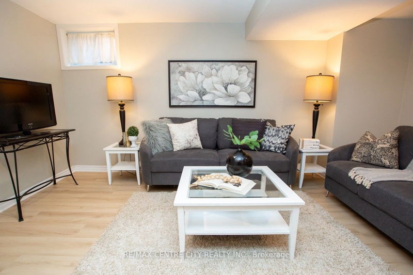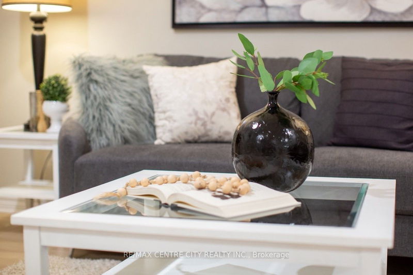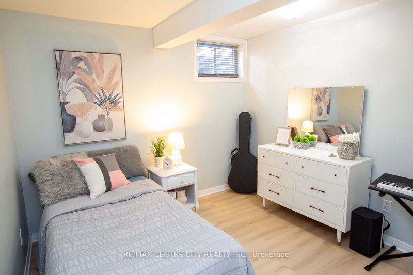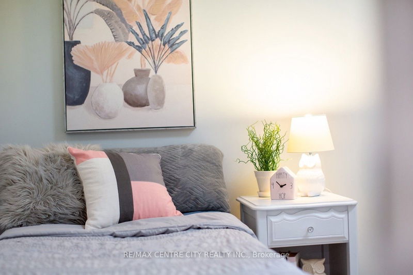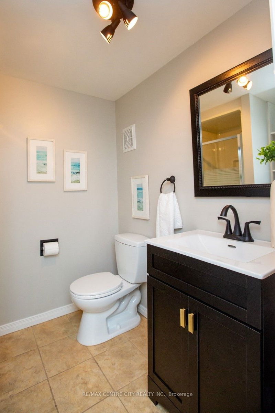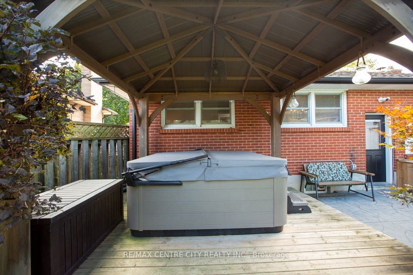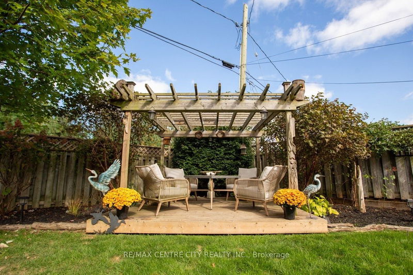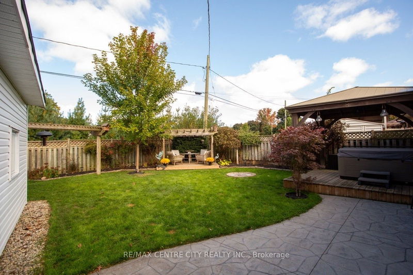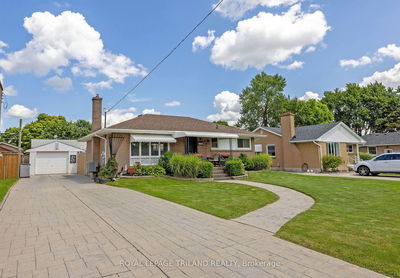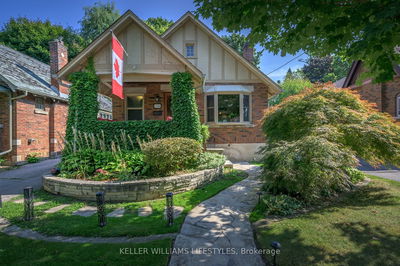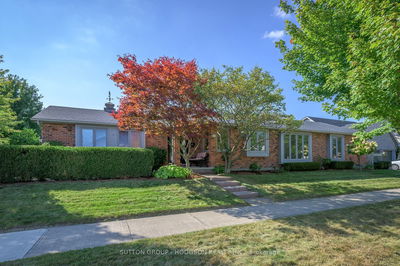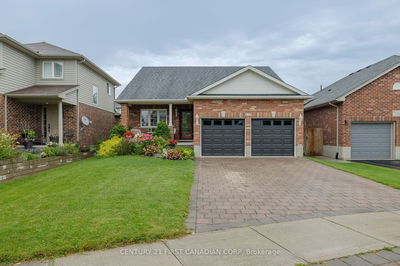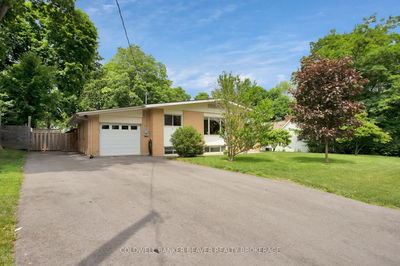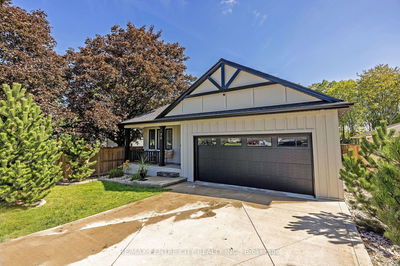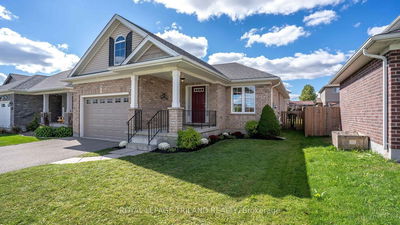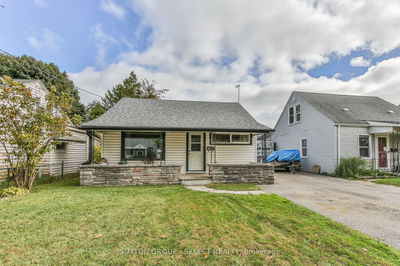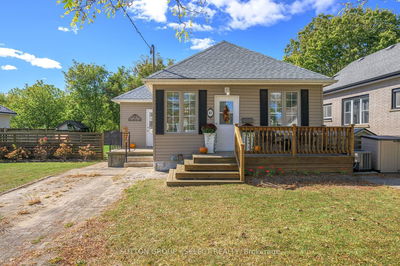Don't miss out on this stunning 3-bedroom 2-bathroom bungalow backing onto green space! The main floor features generously sized bedrooms and a spacious living room featuring custom built-ins, oak floors, crown molding and a natural wood-burning fireplace. There is also a large dining area, a renovated 4-piece bathroom and an eat-in kitchen with granite countertops. The lower level offers a third bedroom, a large finished family room, a workshop/ laundry room, a 3-piece bathroom, and plenty of additional storage space. Upgrades include improved insulation and updated wiring. The fully fenced yard is gorgeously landscaped, with a stamped concrete patio, covered hot tub and a driveway leading to a garage with parking for 4+ vehicles. Conveniently located near schools, shopping, and major highways, this home is a must-see. Schedule your private viewing today!
부동산 특징
- 등록 날짜: Friday, October 11, 2024
- 가상 투어: View Virtual Tour for 30 Algonquin Crescent
- 도시: London
- 이웃/동네: East O
- 중요 교차로: Manitoulin Dr.
- 전체 주소: 30 Algonquin Crescent, London, N5W 1N4, Ontario, Canada
- 주방: Main
- 거실: Main
- 가족실: Lower
- 리스팅 중개사: Re/Max Centre City Realty Inc. - Disclaimer: The information contained in this listing has not been verified by Re/Max Centre City Realty Inc. and should be verified by the buyer.

