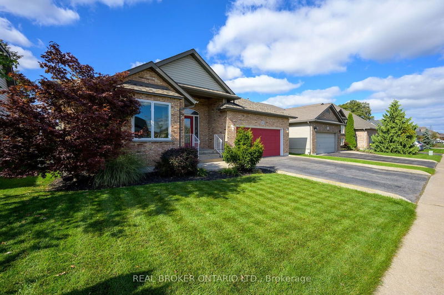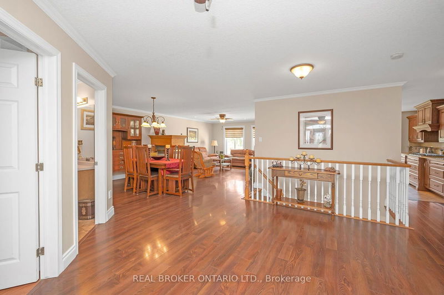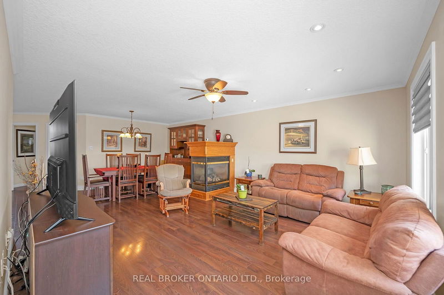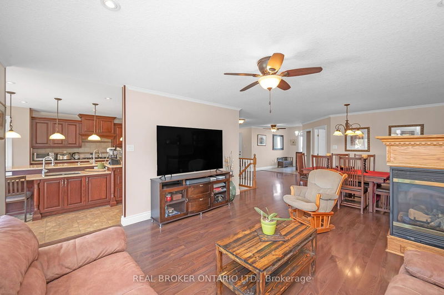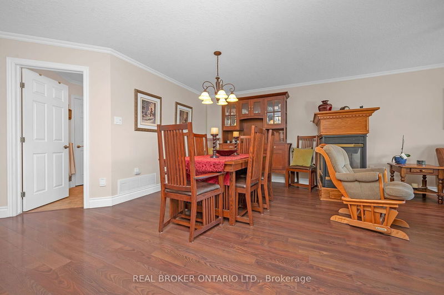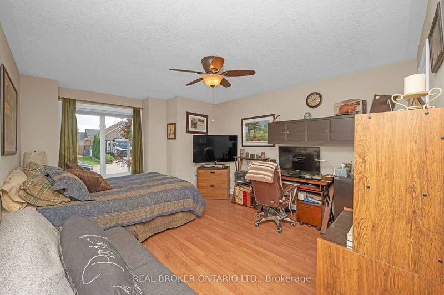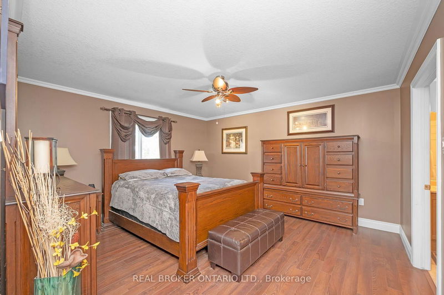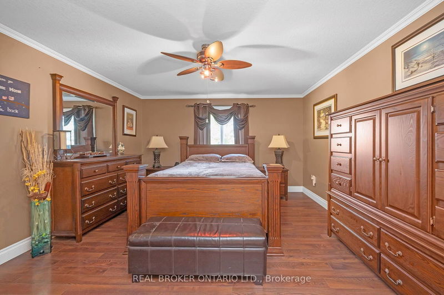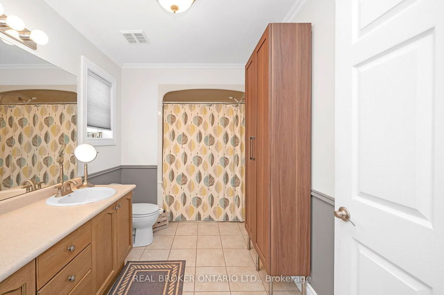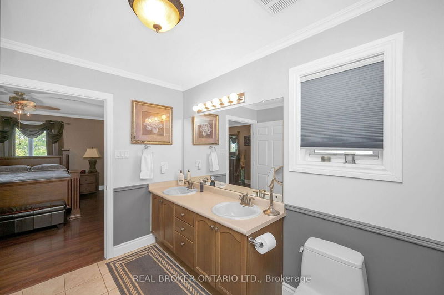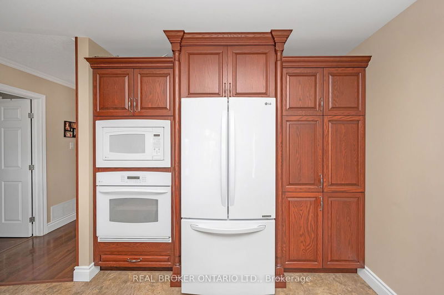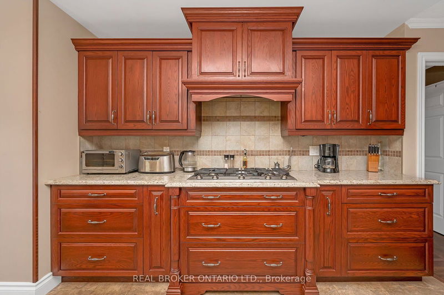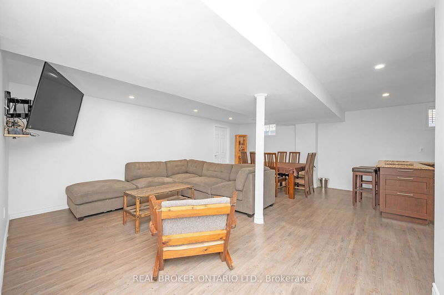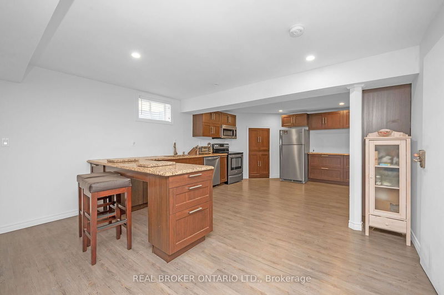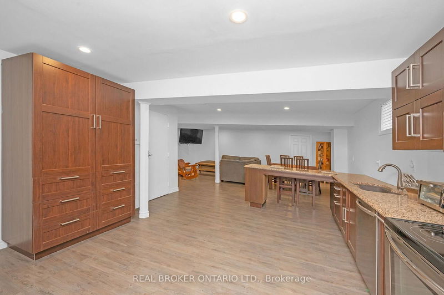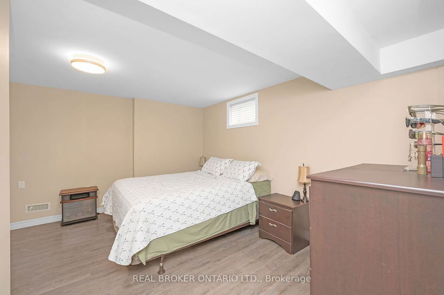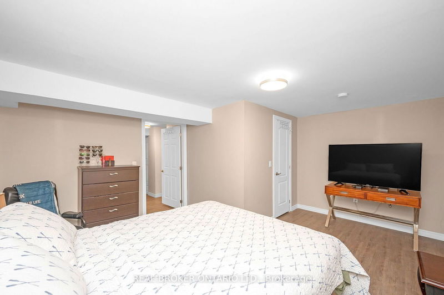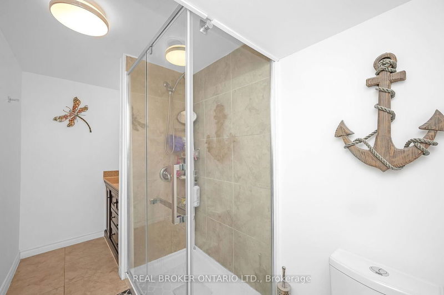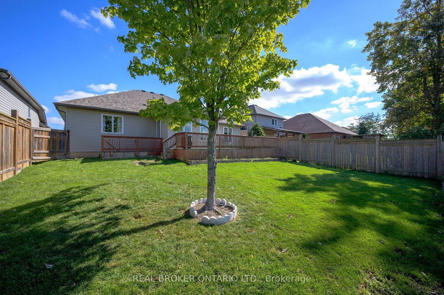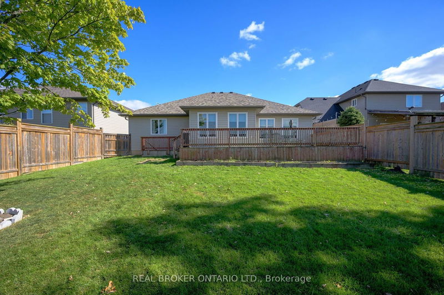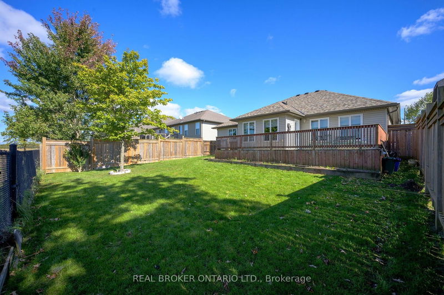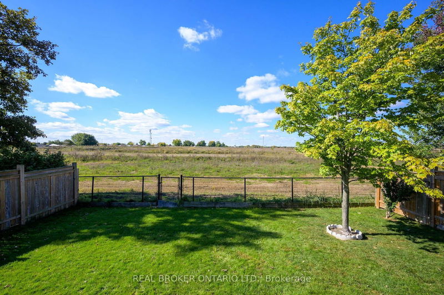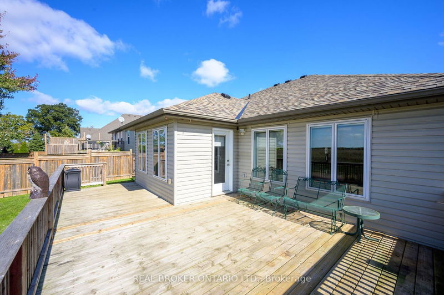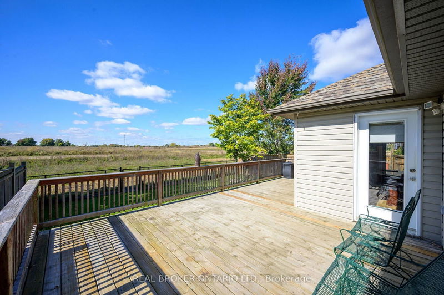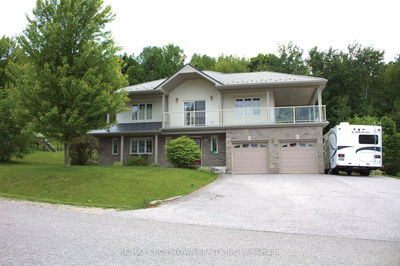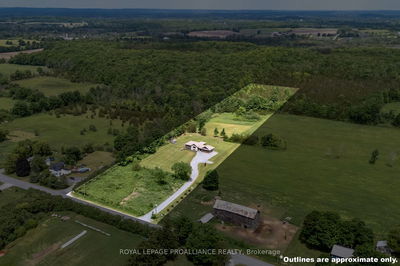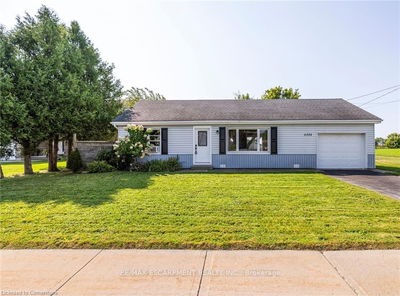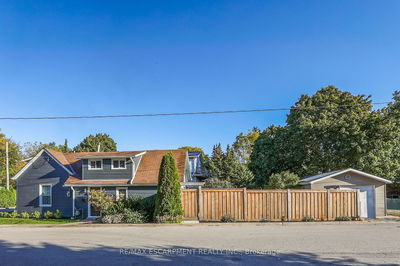Nestled in a sought-after enclave of custom homes in Smithville, this elegant bungalow offers unmatched privacy with no rear neighbors and serene views of green space. The spacious, wheelchair-accessible main level greets you with a welcoming foyer, flowing into an open-concept living and dining room divided by a stunning 3-sided gas fireplace. The light-filled custom kitchen features granite countertops, built-in appliances, and overlooks a large back deckperfect for outdoor entertaining. The primary suite boasts a spacious walk-in closet with a built-in dresser and a luxurious 5-piece ensuite with dual vanities. A second spacious bedroom, a full bathroom, and main-level laundry add to the convenience. The lower level provides a full in-law suite with a private entrance and mudroom, featuring an open-concept kitchen with a breakfast bar, dining area, living space, a generous bedroom with a walk-in closet, and a 3-piece bath. Additional storage includes a potential second bedroom or workshop, and a secure storage area. This home is equipped with modern comforts, including a built-in Generac backup generator for peace of mind, new Magic windows (2021) with retractable sun and bug screens, and a new roof installed in 2022. Just seconds from downtown Smithville and all amenities, this home seamlessly combines luxury, accessibility, and tranquility. Book your showing today!
부동산 특징
- 등록 날짜: Friday, October 11, 2024
- 가상 투어: View Virtual Tour for 45 Las Road
- 도시: West Lincoln
- 중요 교차로: HORNAK/VANWOUDENBERG
- 전체 주소: 45 Las Road, West Lincoln, L0R 2A0, Ontario, Canada
- 주방: Main
- 가족실: Main
- 주방: Eat-In Kitchen
- 가족실: Bsmt
- 리스팅 중개사: Real Broker Ontario Ltd. - Disclaimer: The information contained in this listing has not been verified by Real Broker Ontario Ltd. and should be verified by the buyer.



