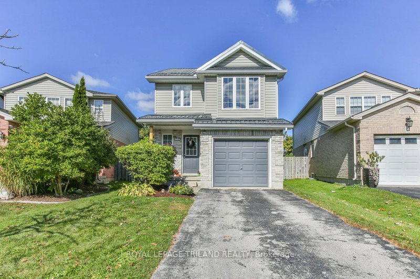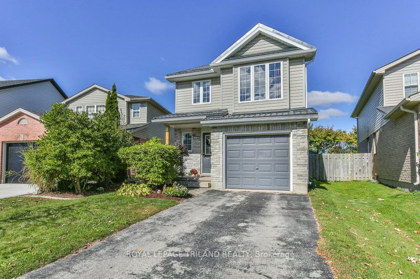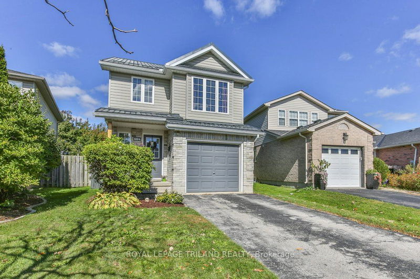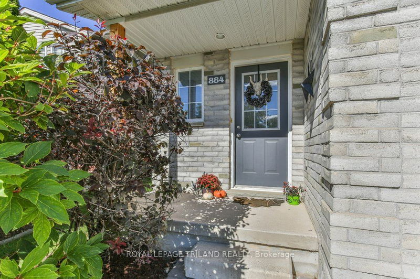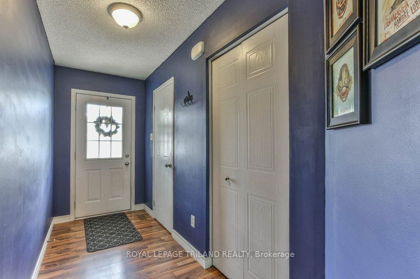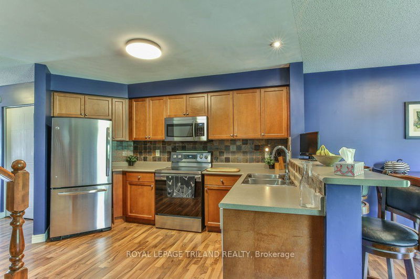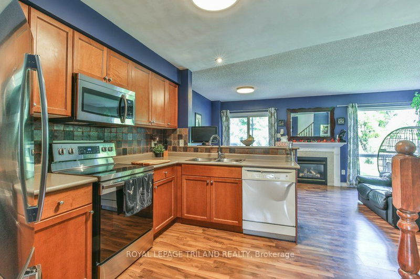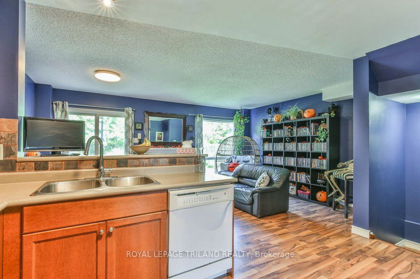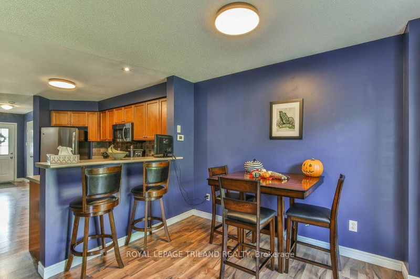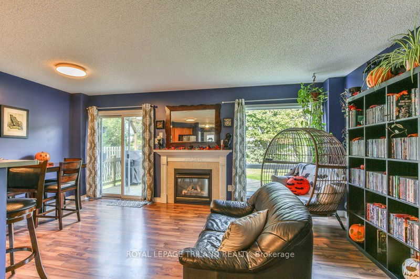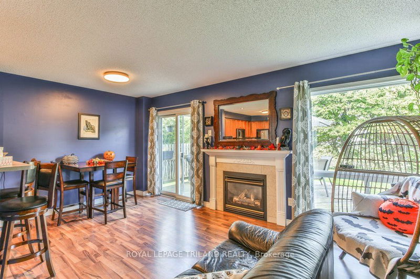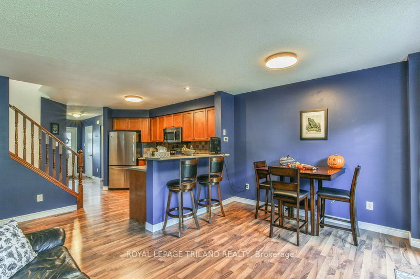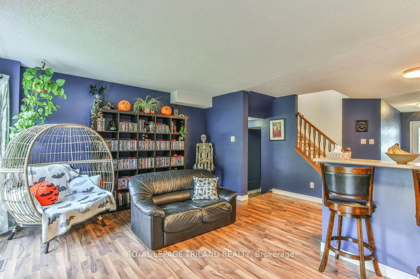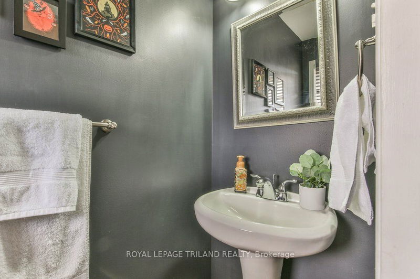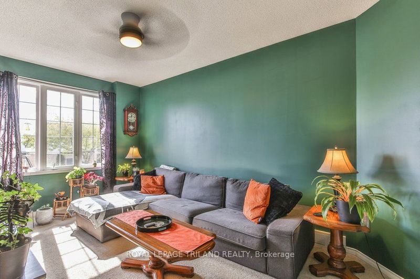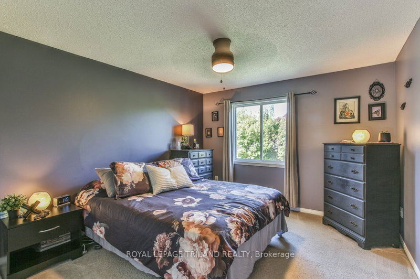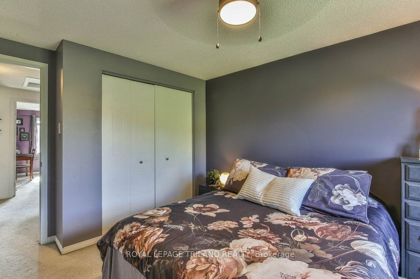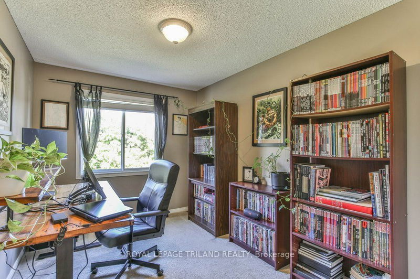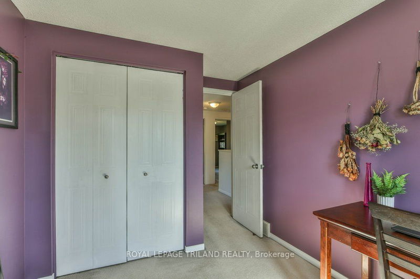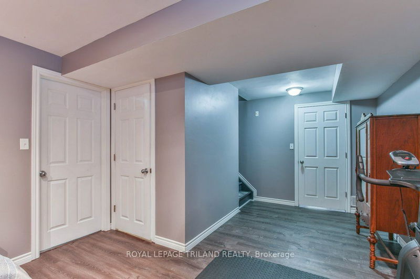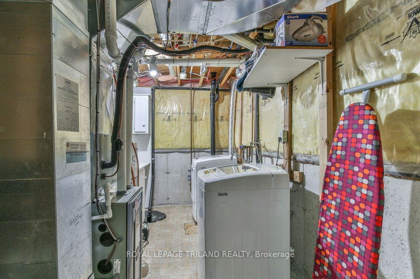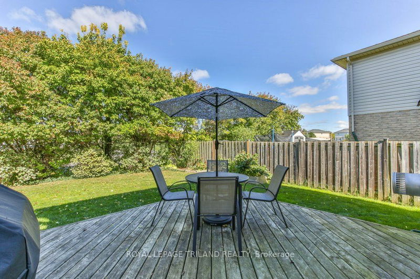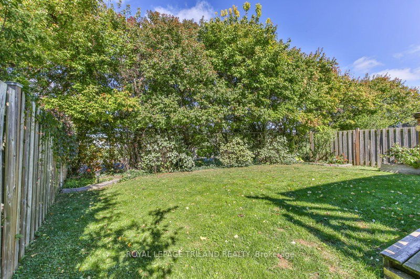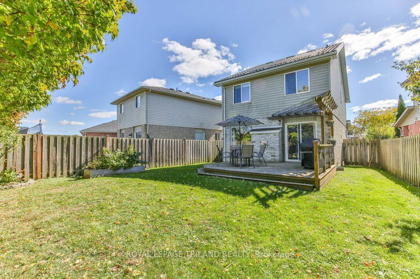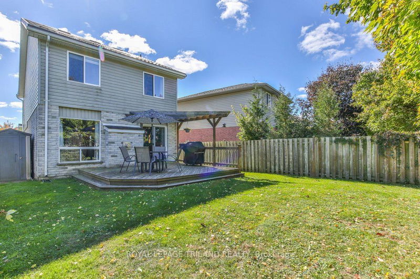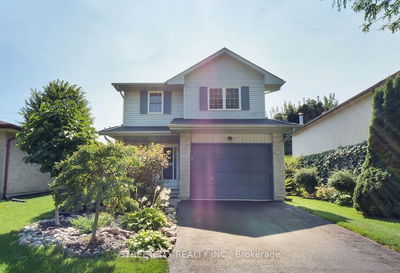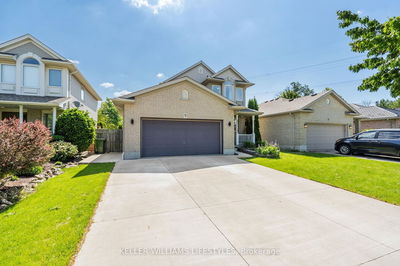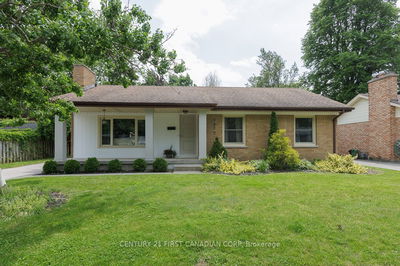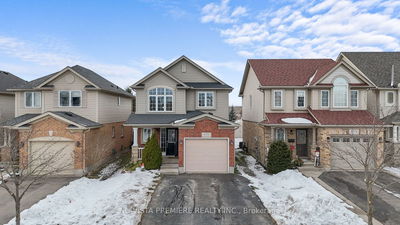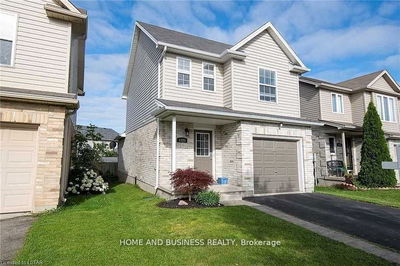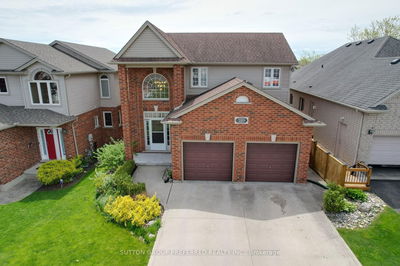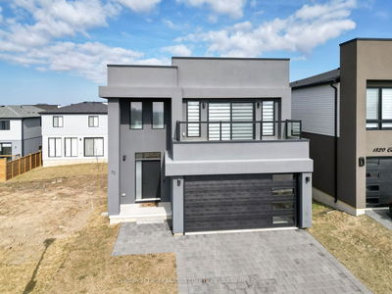Welcome home to this 3 bedroom, 3 bath home in the popular Stoneycreek school district, perfect for young families and first time purchasers. Upon entering the home, you will find a lovely open concept floorplan perfect for entertaining or spending time with the family. The kitchen features ample counter and cupboard space, warm tile backsplash, and breakfast bar. Cozy up to the gas fireplace in the combined living and dining room space, which has access to the private deck and yard that backs on to Mother Teresa Secondary. The main floor is completed by a powder room and inside access to the single garage. Up the stairs finds a lovely second floor family room with large windows, recently renovated 4 piece bathroom, and three generous bedrooms. The basement finds an additional rec room/gym, laundry, two piece bath, and ample storage. Within walking distance to the YMCA, schools and multiple parks. Metal Roof (2019), furnace and AC (2019), Stove (2020), upstairs bathroom (2023).
부동산 특징
- 등록 날짜: Friday, October 11, 2024
- 가상 투어: View Virtual Tour for 884 MARIGOLD Street
- 도시: London
- 이웃/동네: North C
- 중요 교차로: SOUTH WENIGE DRIVE
- 전체 주소: 884 MARIGOLD Street, London, N5X 4G8, Ontario, Canada
- 주방: Main
- 거실: Main
- 가족실: 2nd
- 리스팅 중개사: Royal Lepage Triland Realty - Disclaimer: The information contained in this listing has not been verified by Royal Lepage Triland Realty and should be verified by the buyer.

