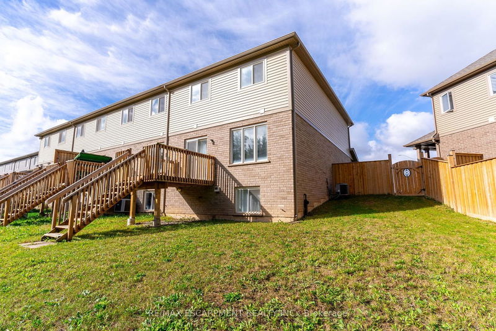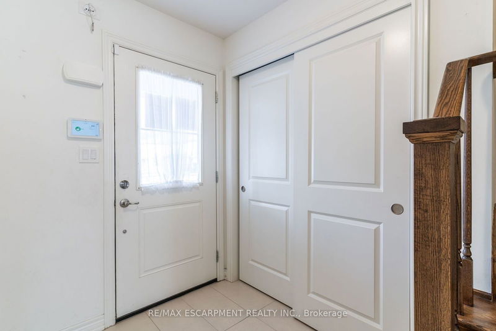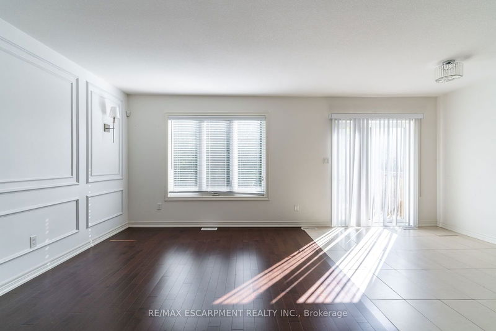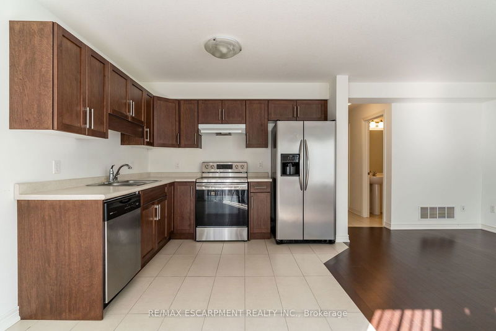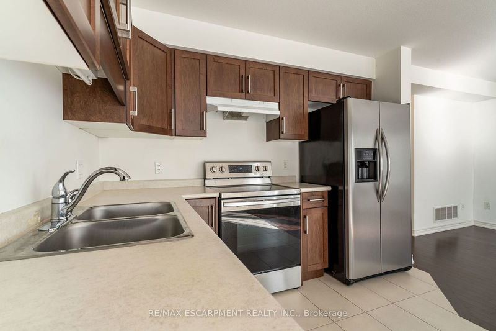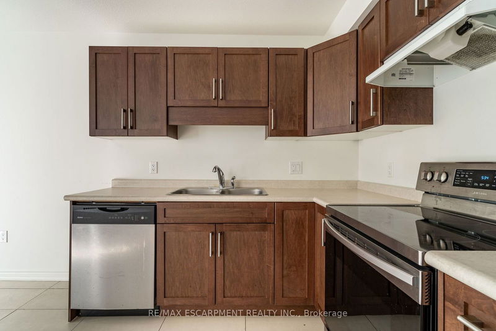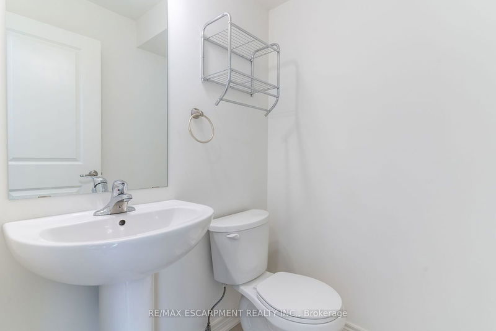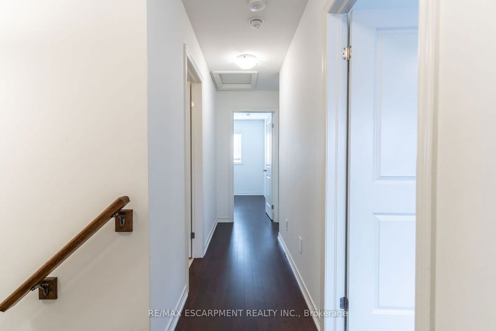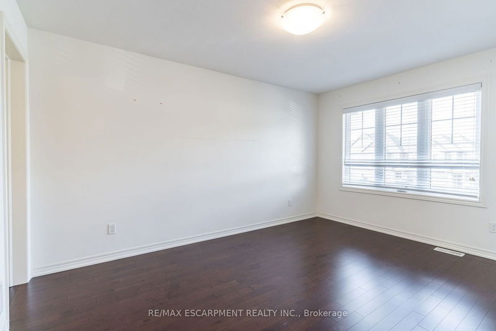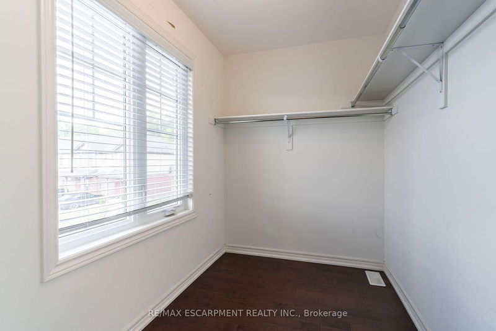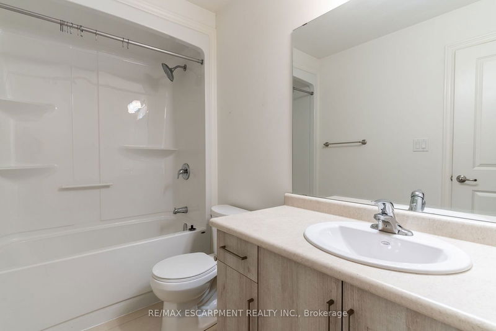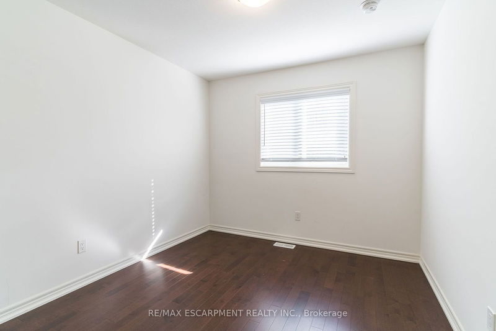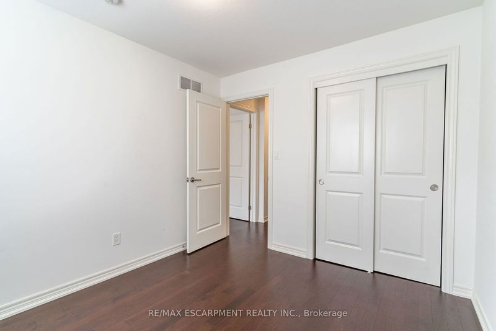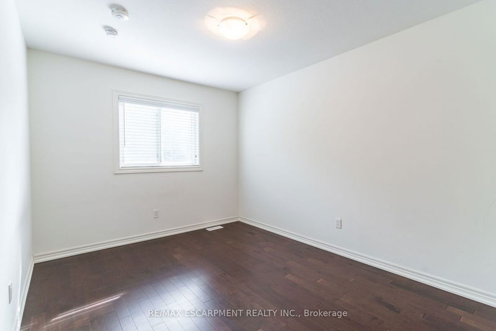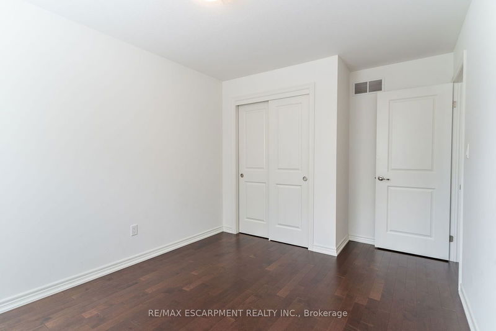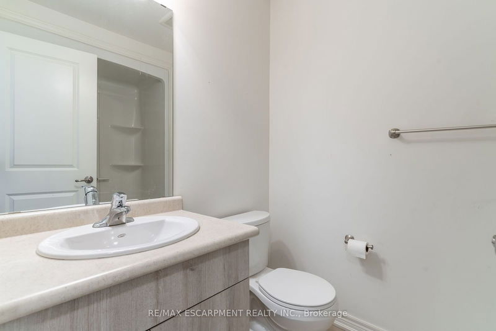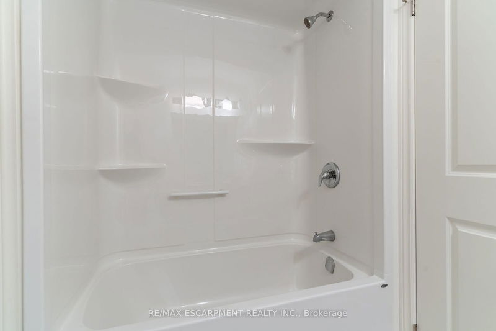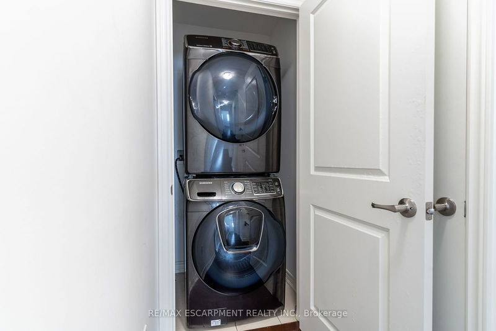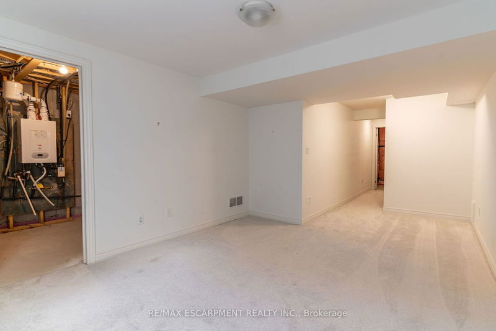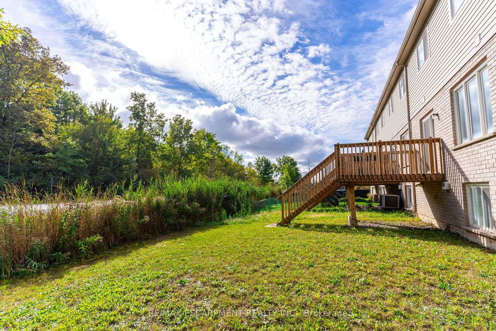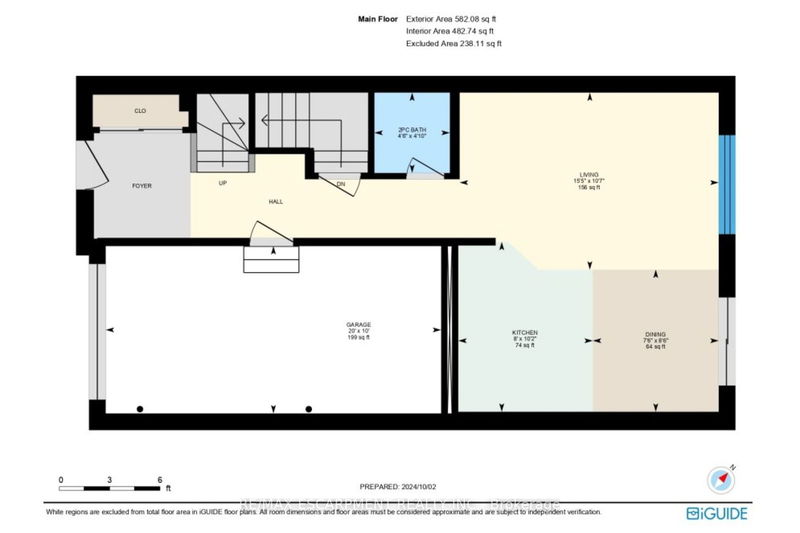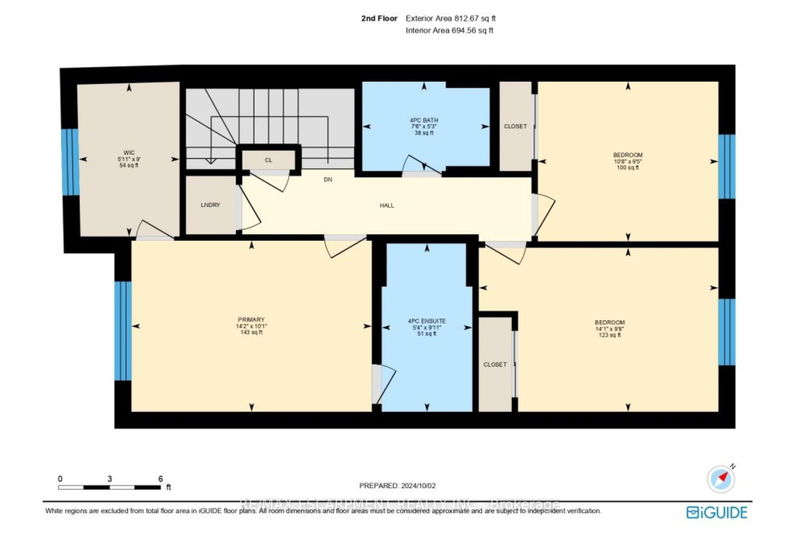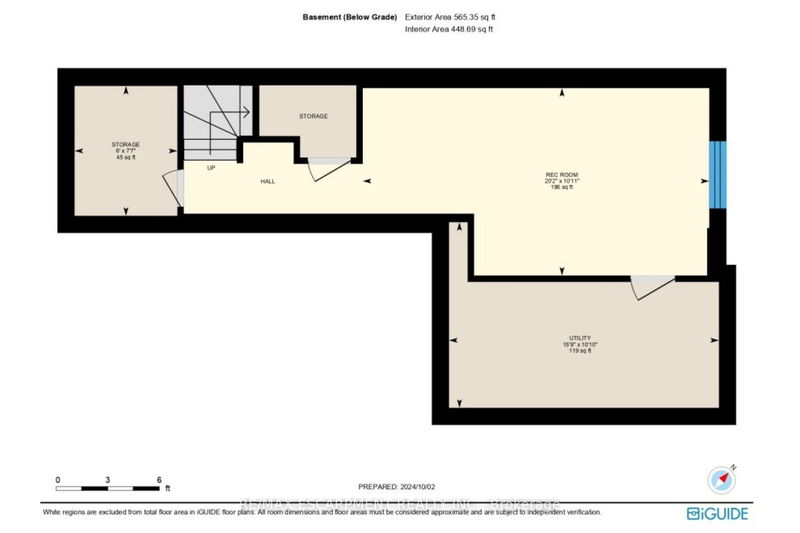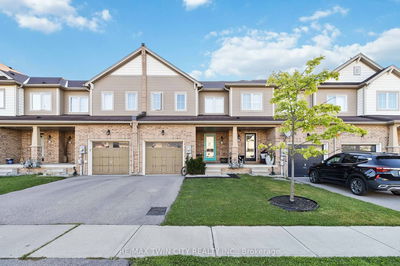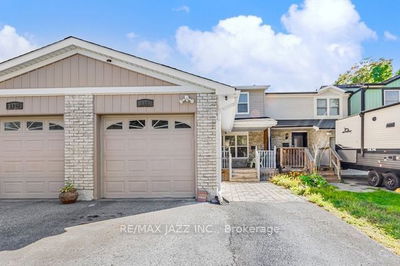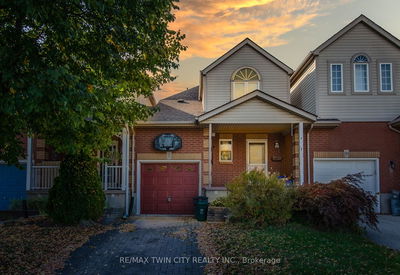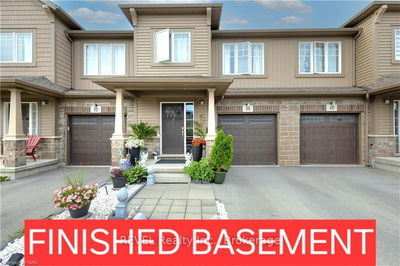Welcome to this charming end-unit freehold townhome featuring 3 bedrooms, 2+1 bathrooms and a large backyard! The home offers great curb appeal and an open-concept main living space, perfect for functionality and easy everyday living. The living room features wainscoting and windows overlooking the backyard, allowing plenty of natural light to flow in. The eat-in kitchen provides ample cabinetry, counter space, and a sliding door walk-out to the backyard. Completing the main level is a convenient entry from the garage, a powder room, and a double-door coat closet. Upstairs, you will find the private primary suite with a large walk-in closet and a tasteful 4-piece ensuite, along with two additional spacious bedrooms, another 4-piece bathroom, and bedroom-level laundry. The finished basement is a major bonus, offering a large recreation room and plenty of storage space. Take advantage of this location, which is near all amenities, the canal, great shops and restaurants, scenic golf courses, parks and trails, renowned wineries, schools including Niagara College, easy access to the 406, public transit, the US border, and more! Your next home awaits.
부동산 특징
- 등록 날짜: Wednesday, October 16, 2024
- 가상 투어: View Virtual Tour for 40 Damude Avenue
- 도시: Thorold
- 중요 교차로: Tucker St - Damude Ave
- 전체 주소: 40 Damude Avenue, Thorold, L2V 0G6, Ontario, Canada
- 거실: Wainscoting
- 주방: Main
- 리스팅 중개사: Re/Max Escarpment Realty Inc. - Disclaimer: The information contained in this listing has not been verified by Re/Max Escarpment Realty Inc. and should be verified by the buyer.


