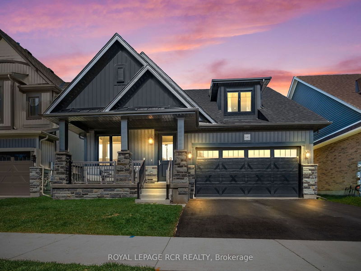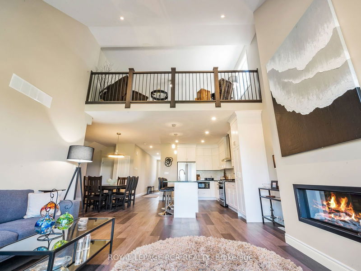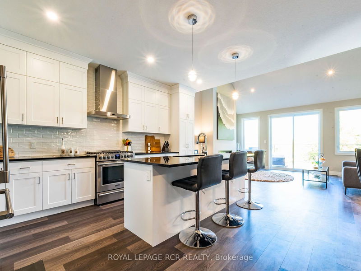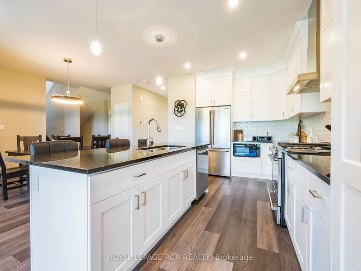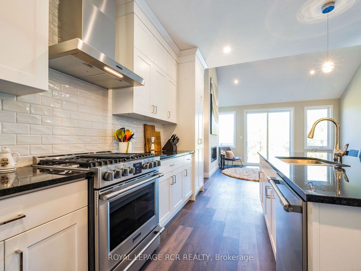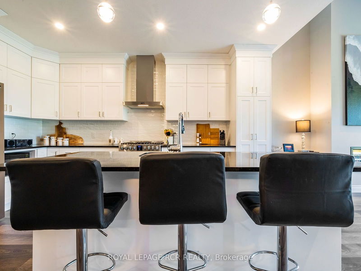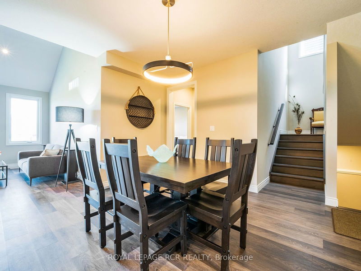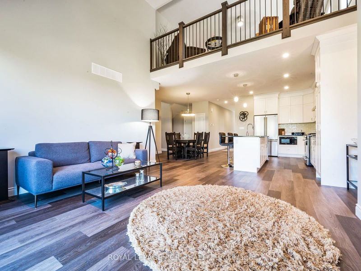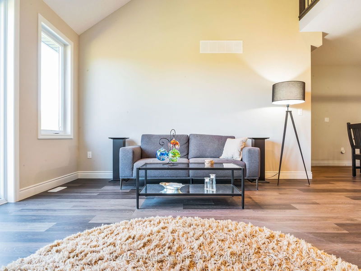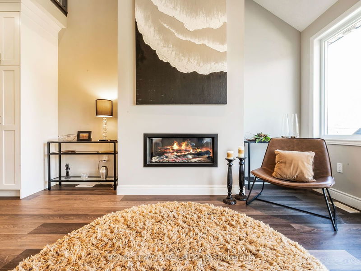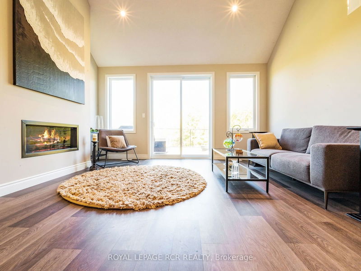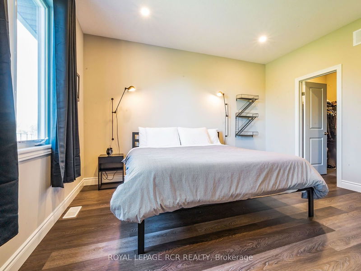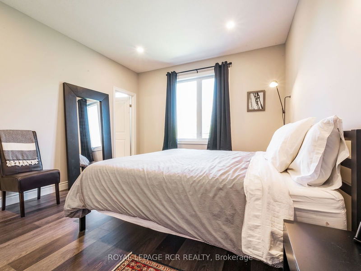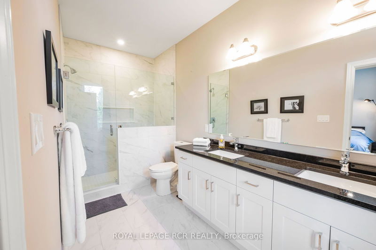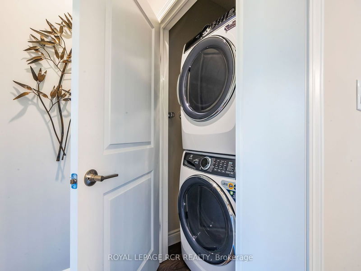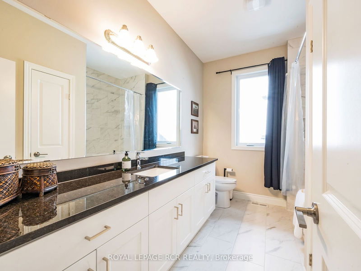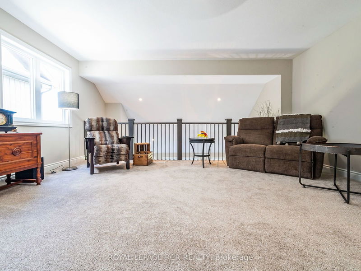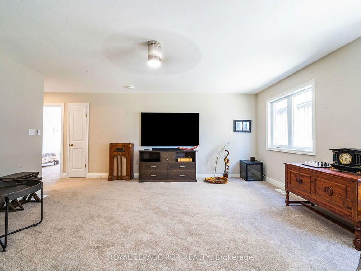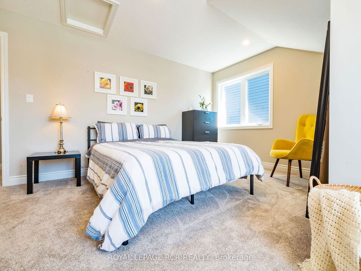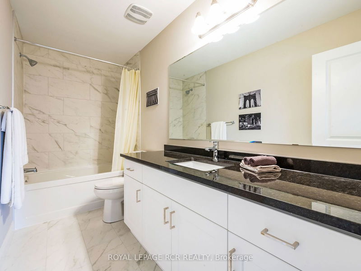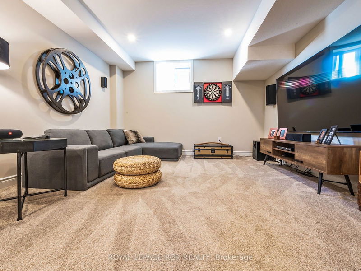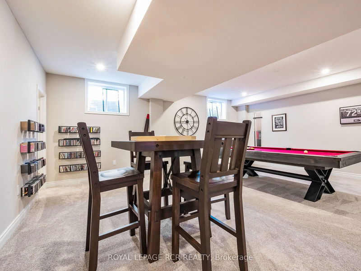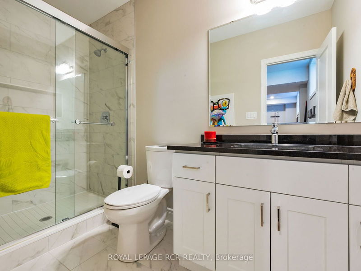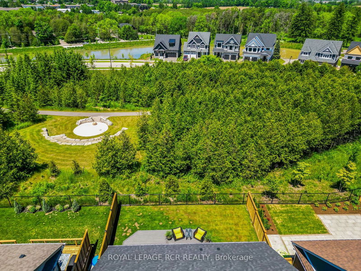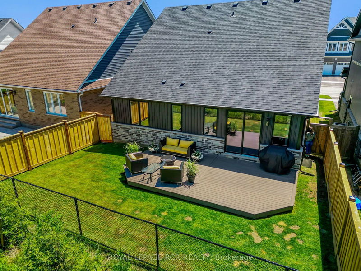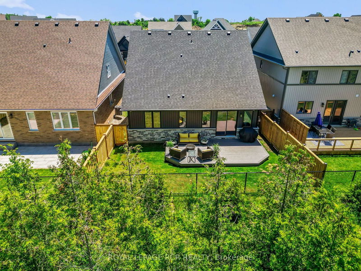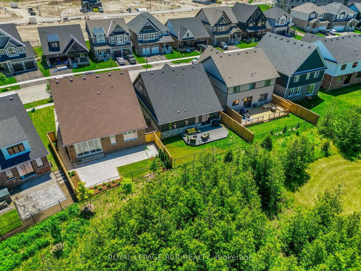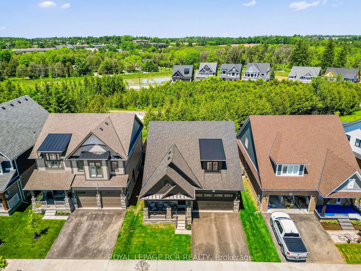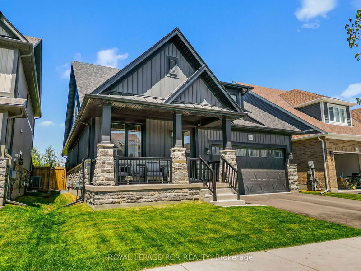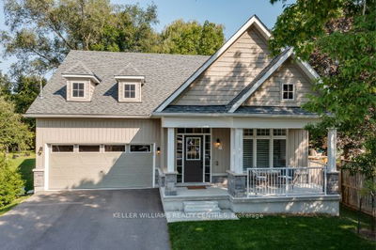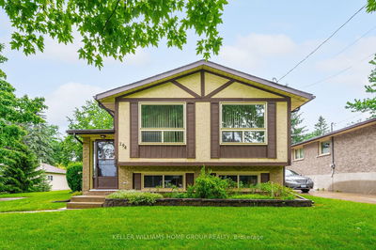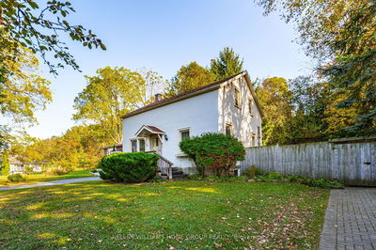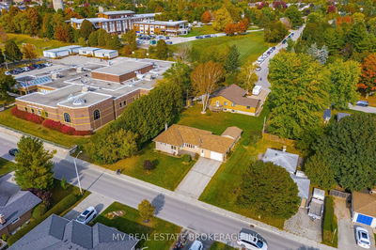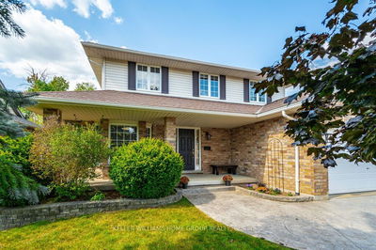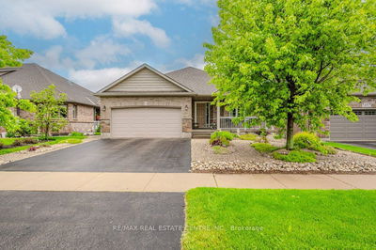1 yr old breathtaking bungaloft nestled in Elora backs onto Haylock Park. Covered porch welcomes you before great rm effortlessly blends living/dining/kitchen. Vaulted ceiling living & abundant natural light. Kitchen w/ s/s appliances, sleek countertops, ample cabinet space, & lg island. Main flr primary suite w/ 4 pc ensuite & walk-in closet. Convenient main flr laundry situated just off primary for optimal convenience while this fl is finished w/ 2nd bed, 4 pc bath & access to attached 2 car garage w/ r/i for ev charger. Loft upstairs fts 3rd bed, 4 pc bath & bright fam rm overlooking living rm. Finished basement offers spacious rec rm & 3pc bath. Elora offers lifestyle filled w/ outdoor adventures, cultural experiences & strong sense of community. Hike along the Gorge or Cataract trails, explore historic downtown w/ boutique shops, art galleries & charming cafes. Experience ultimate blend of comfort & style & immerse yourself in the vibes of Elora.
부동산 특징
- 등록 날짜: Wednesday, October 16, 2024
- 가상 투어: View Virtual Tour for 142 Harrison Street
- 도시: Centre Wellington
- 이웃/동네: Elora/Salem
- 중요 교차로: South River Road/Haylock/Harrison
- 전체 주소: 142 Harrison Street, Centre Wellington, N0B 1S0, Ontario, Canada
- 주방: Open Concept, Stainless Steel Appl
- 거실: Open Concept, Fireplace, Walk-Out
- 가족실: Broadloom
- 리스팅 중개사: Royal Lepage Rcr Realty - Disclaimer: The information contained in this listing has not been verified by Royal Lepage Rcr Realty and should be verified by the buyer.

