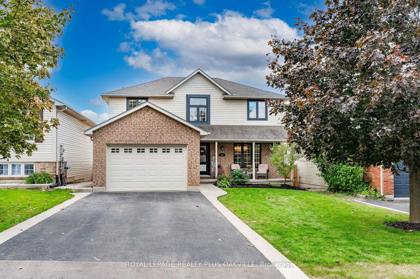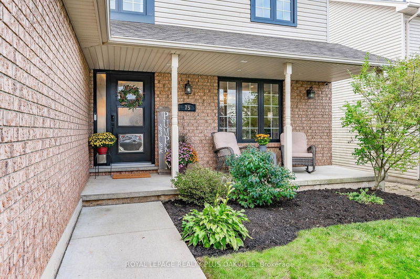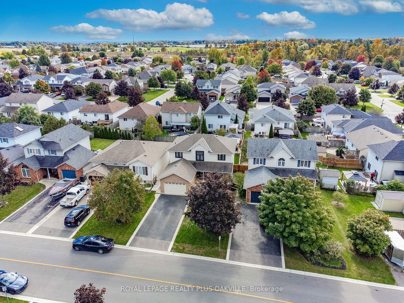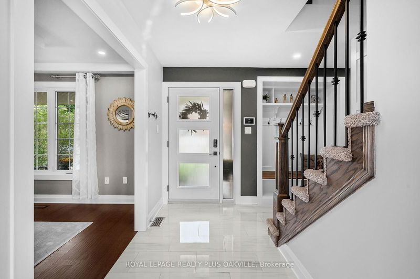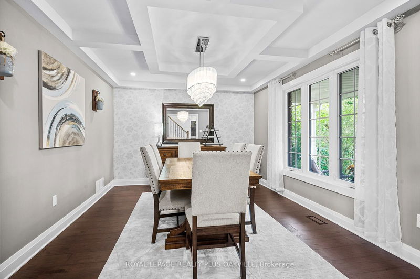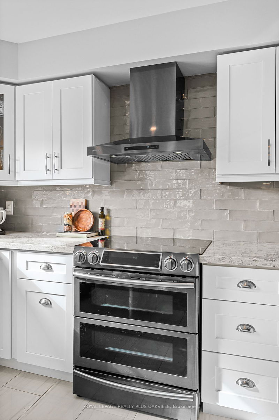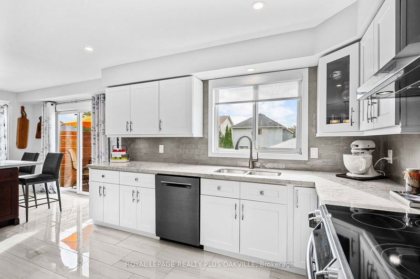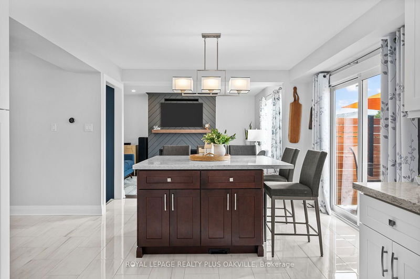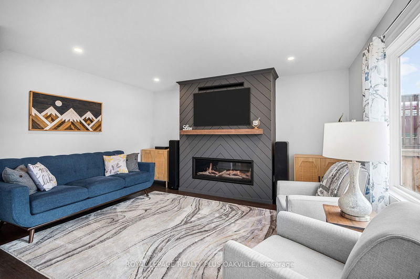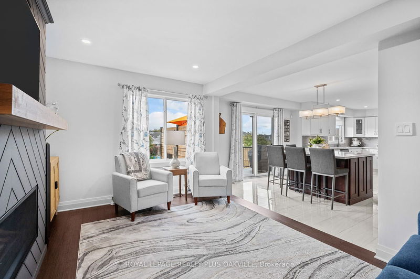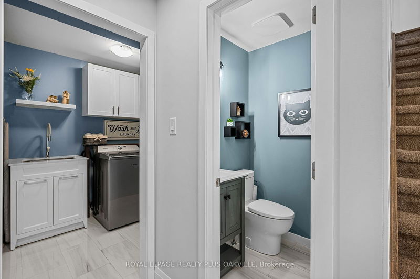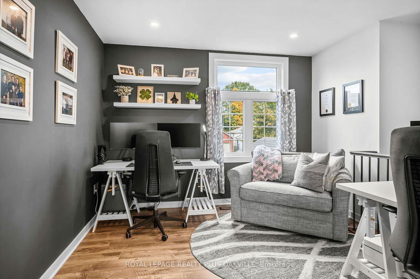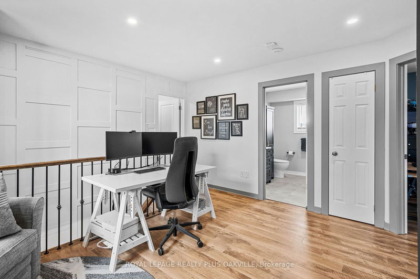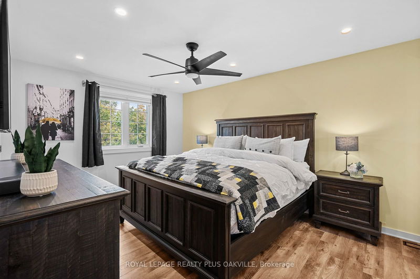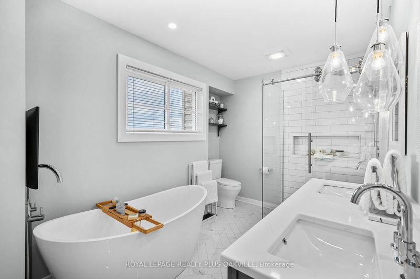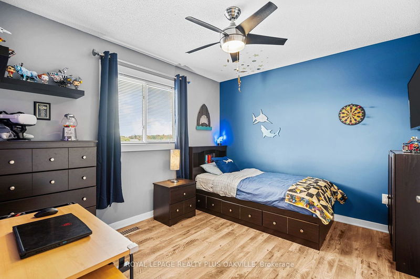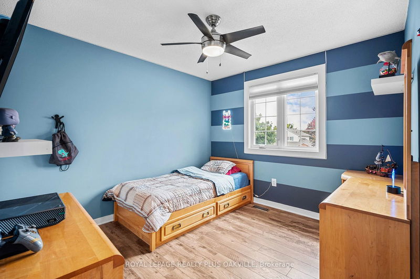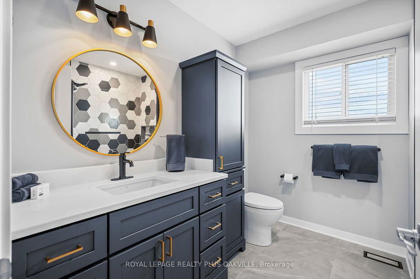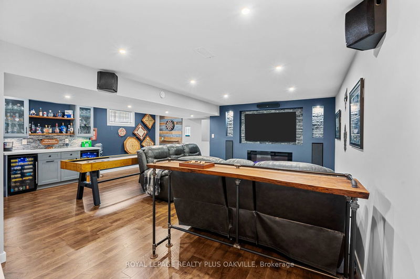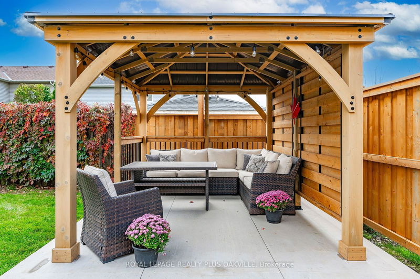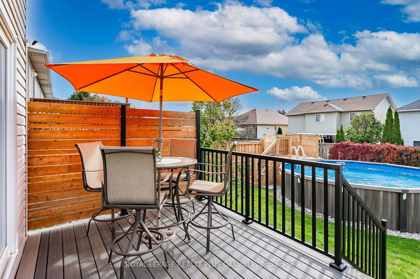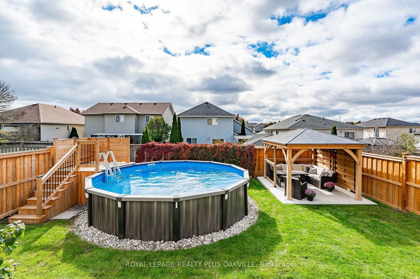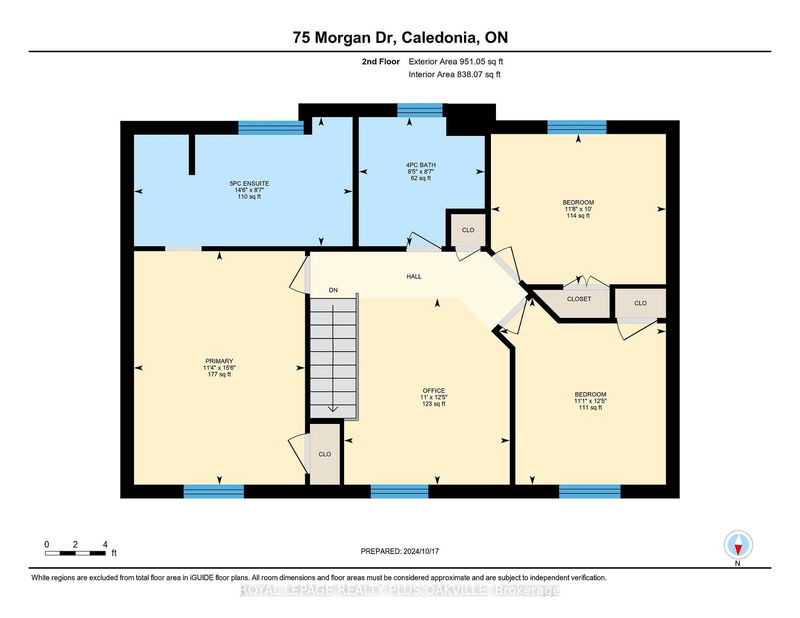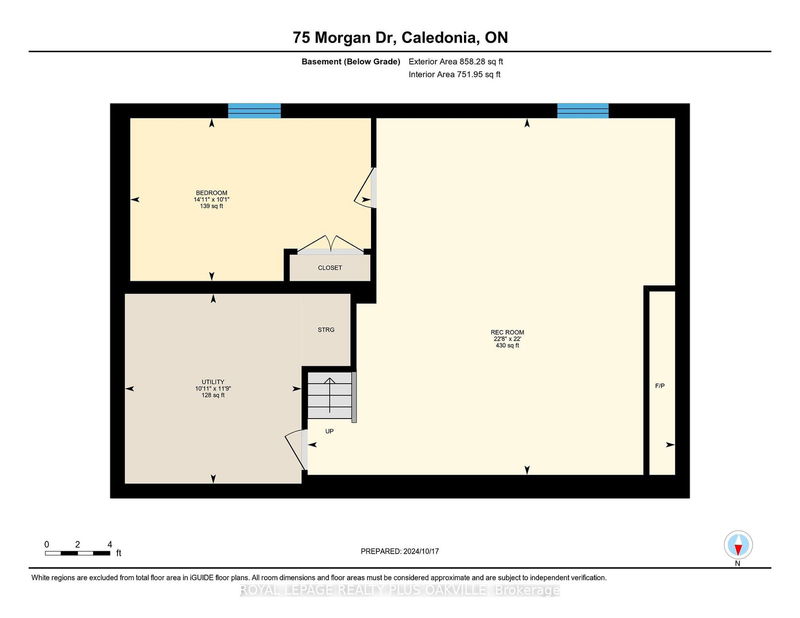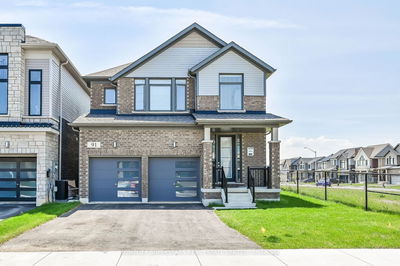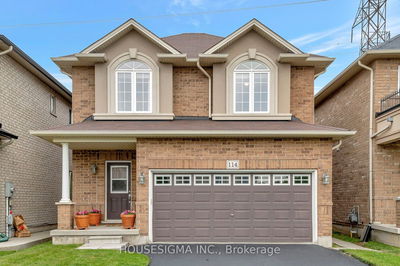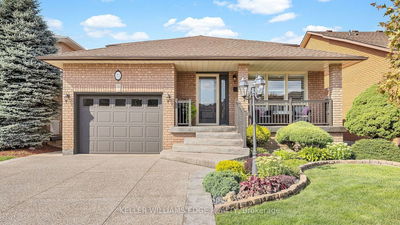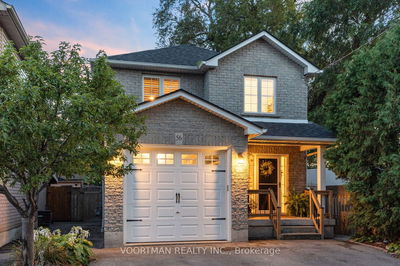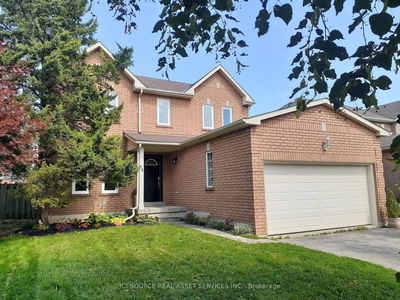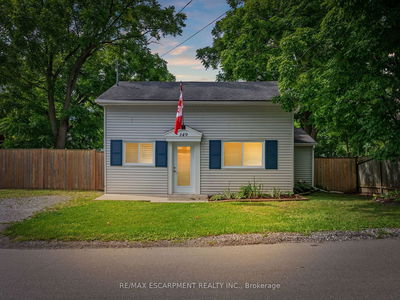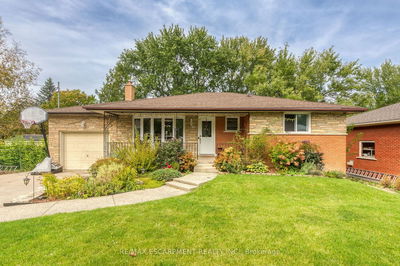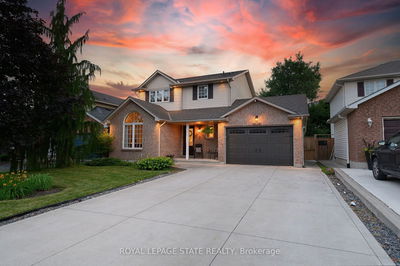Welcome to your dream home in South Caledonia! Within the catchment area for Oneida Central Public School & close to shopping restaurants, & parks. Features incl: Stunning dining room with coffered ceiling & engineered hardwood, remodelled kitchen with large island & seating for 5. Quartz counters, pot drawers, black stainless steel appliances open to family room with cozy gas fireplace, custom surround, mantle & engineered hardwood. Convenient main floor laundry with access to garage. Spacious primary bedroom with his & closets & gorgeous remodelled ensuite bath with freestanding tub, separate shower with rain head & double vanity. 2 good-size secondary bedrooms & large open-concept office/flex space. A beautifully upgraded 4 pc family bath. Fully finished rec room with laminate floors, stone accent wall & games area. An additional bedroom with walk-in closet. The backyard offers a maintenance-free composite deck & privacy fence, above-ground pool & gazebo.
부동산 특징
- 등록 날짜: Thursday, October 17, 2024
- 가상 투어: View Virtual Tour for 75 Morgan Drive
- 도시: Haldimand
- 이웃/동네: Haldimand
- 전체 주소: 75 Morgan Drive, Haldimand, N3W 2L6, Ontario, Canada
- 주방: Main
- 거실: Main
- 리스팅 중개사: Royal Lepage Realty Plus Oakville - Disclaimer: The information contained in this listing has not been verified by Royal Lepage Realty Plus Oakville and should be verified by the buyer.

