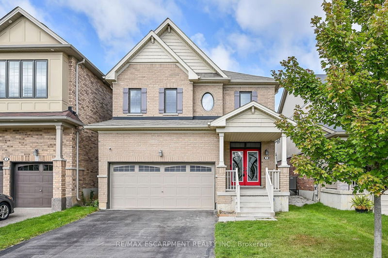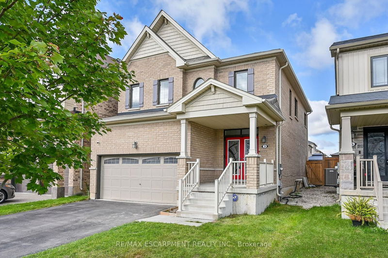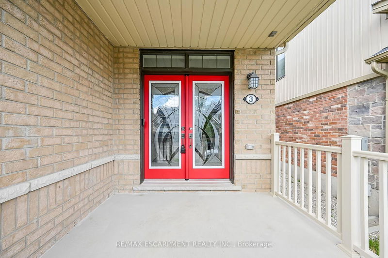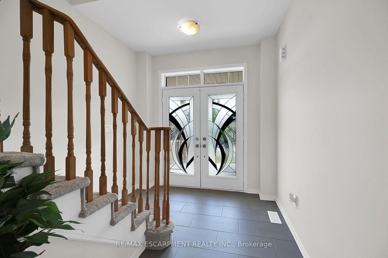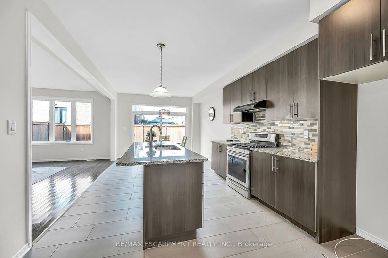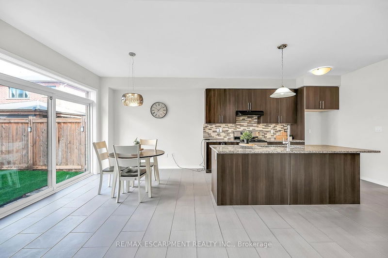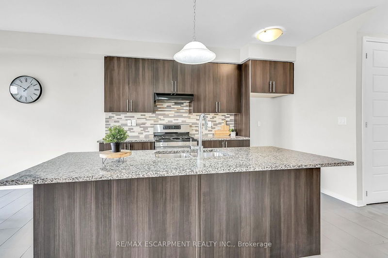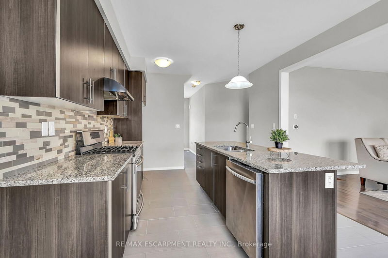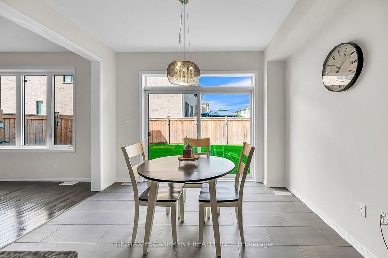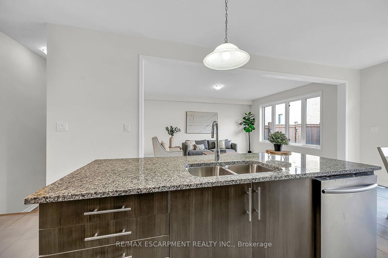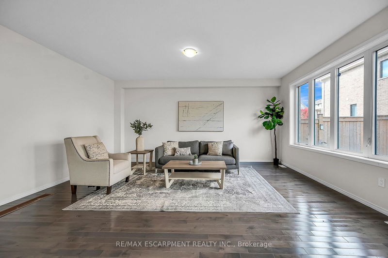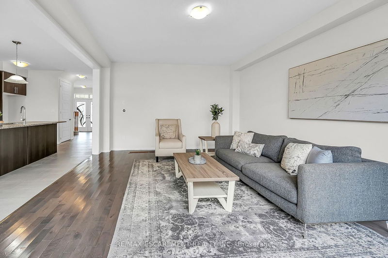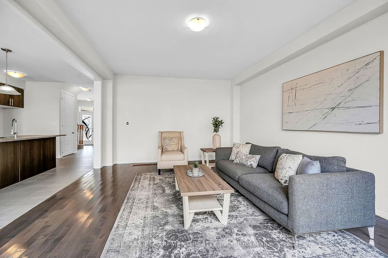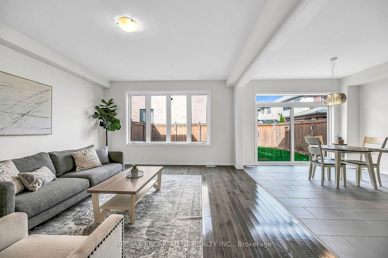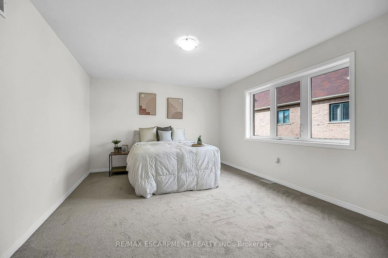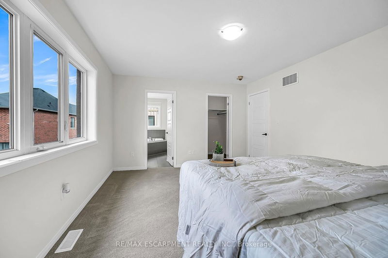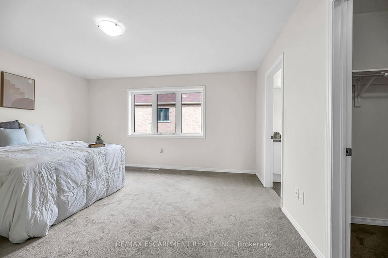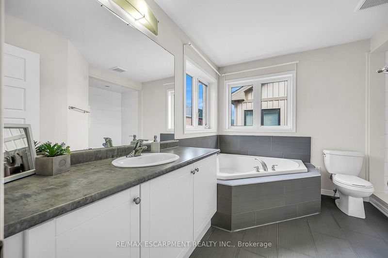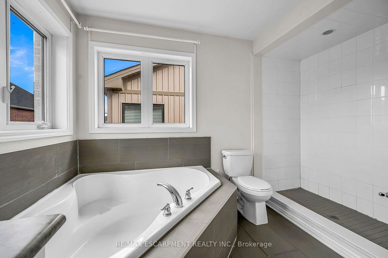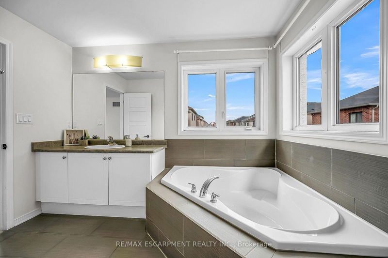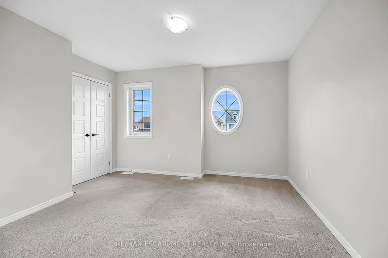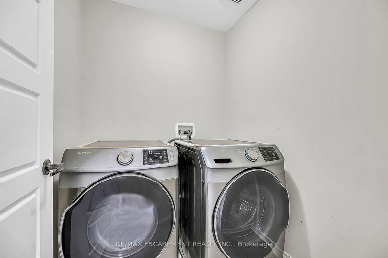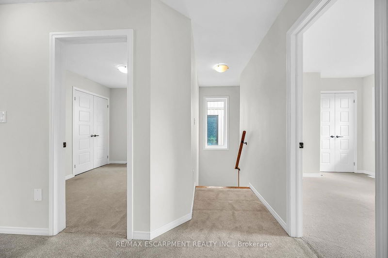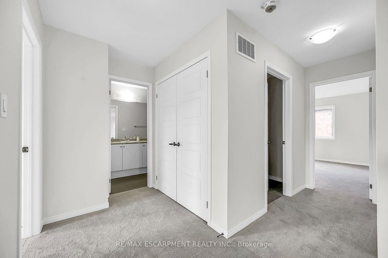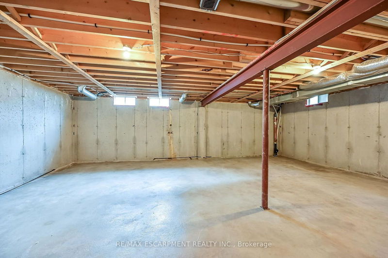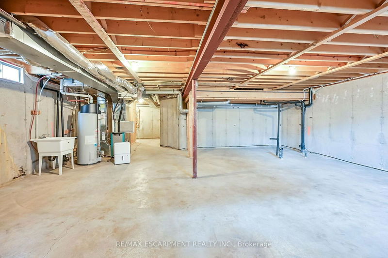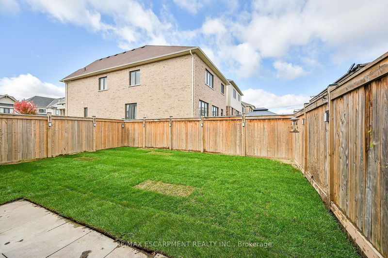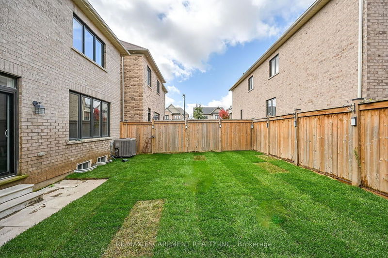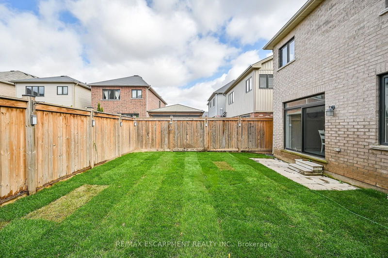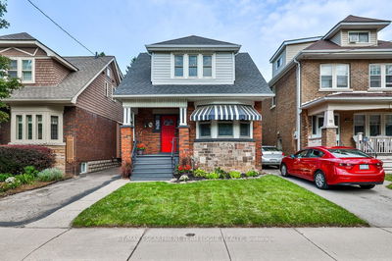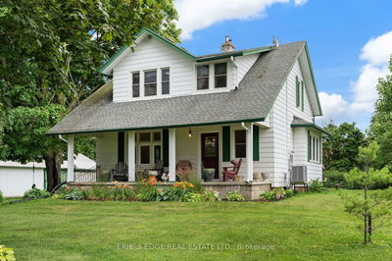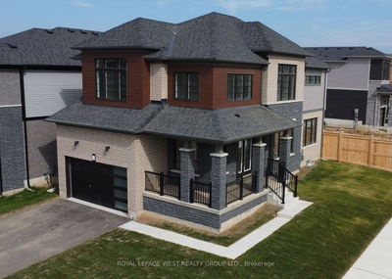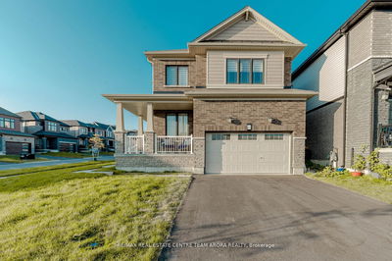Welcome to 3 Kelso Drive! This 4 bedroom, 2.5 bathroom home offers 1,936 sq ft of living space with 9' ceilings throughout. The main floor features an open concept layout with inviting living area, kitchen with upgraded countertops and backsplash, and patio doors off of the kitchen lead out to the fully fenced back yard. A two-piece bathroom completes the first level. Make your way upstairs where you'll find 3 spacious bedrooms, laundry facilities, 4-piece bathroom, and a generous size primary suite with walk-in closet and 4-piece ensuite with large soaker tub. Brand new carpeting throughout the 2nd level. Plenty of room for the whole family! Don't miss out on this great opportunity!
부동산 특징
- 등록 날짜: Thursday, October 17, 2024
- 가상 투어: View Virtual Tour for 3 Kelso Drive
- 도시: Haldimand
- 이웃/동네: Haldimand
- 전체 주소: 3 Kelso Drive, Haldimand, N3W 0B3, Ontario, Canada
- 주방: Main
- 가족실: Main
- 리스팅 중개사: Re/Max Escarpment Realty Inc. - Disclaimer: The information contained in this listing has not been verified by Re/Max Escarpment Realty Inc. and should be verified by the buyer.

