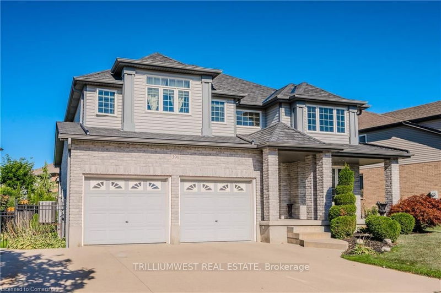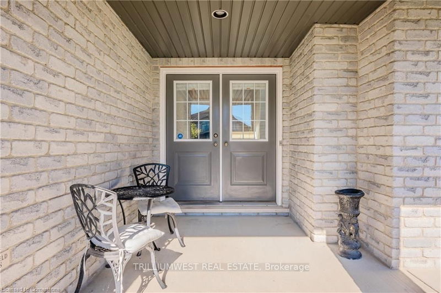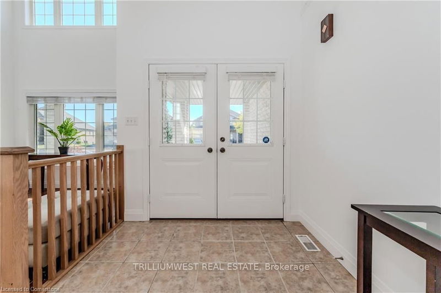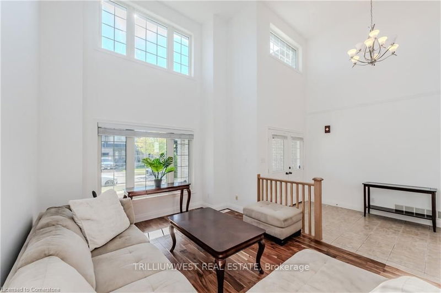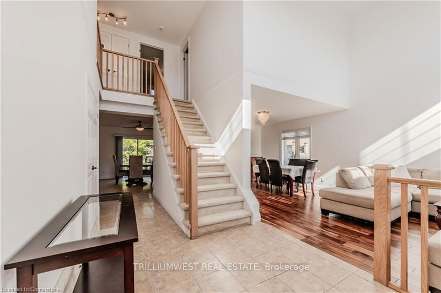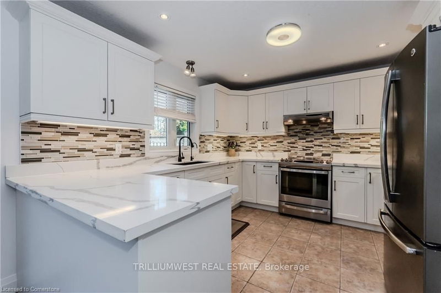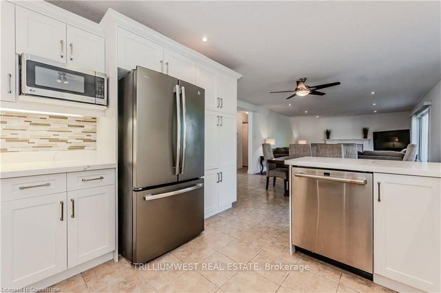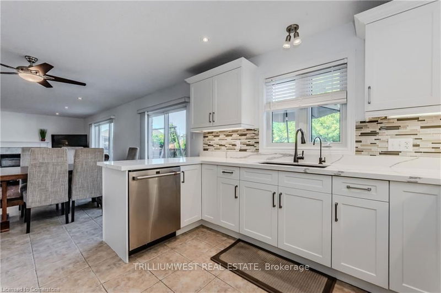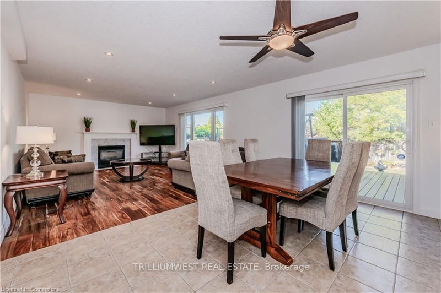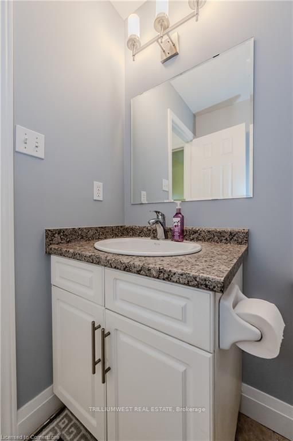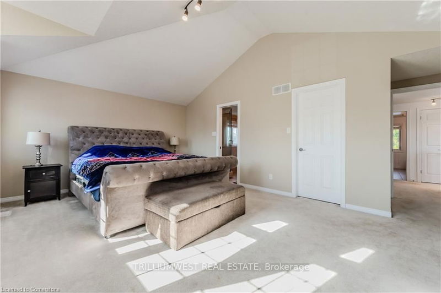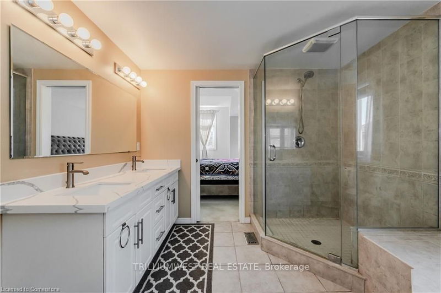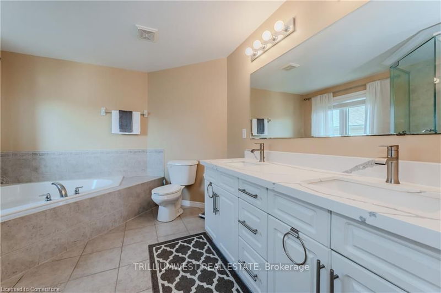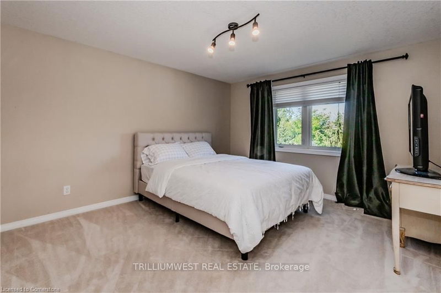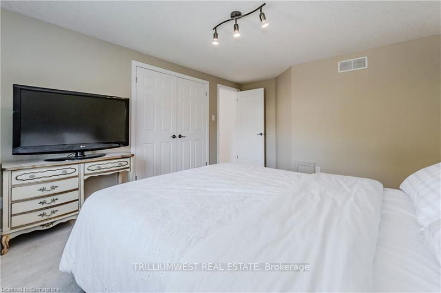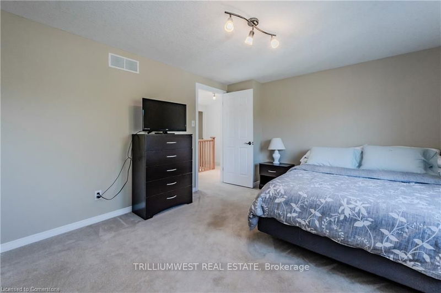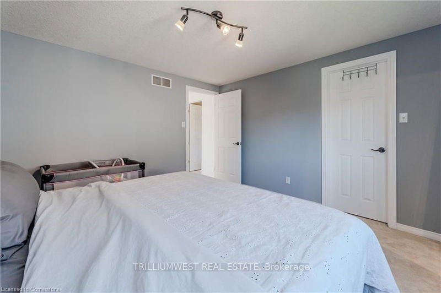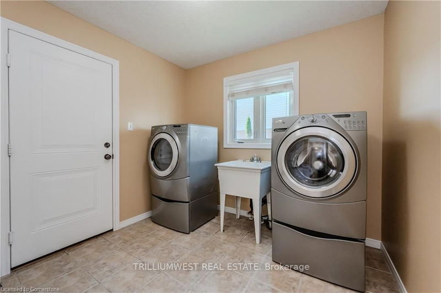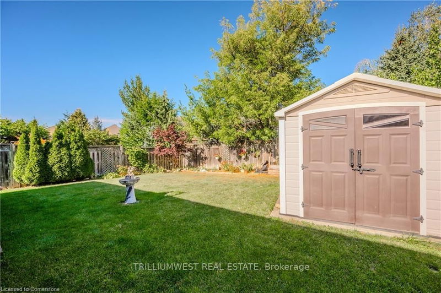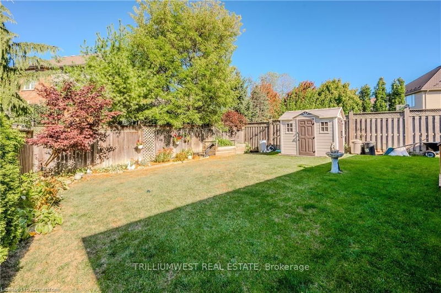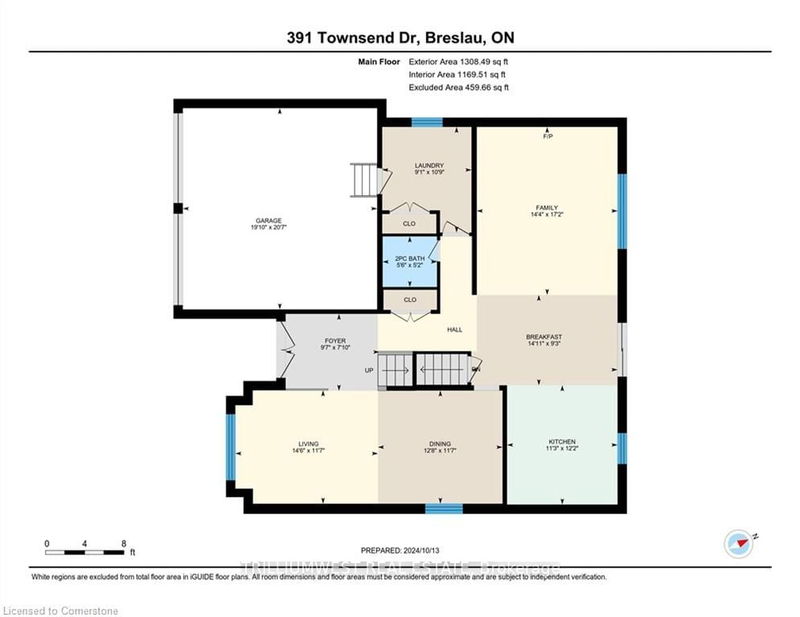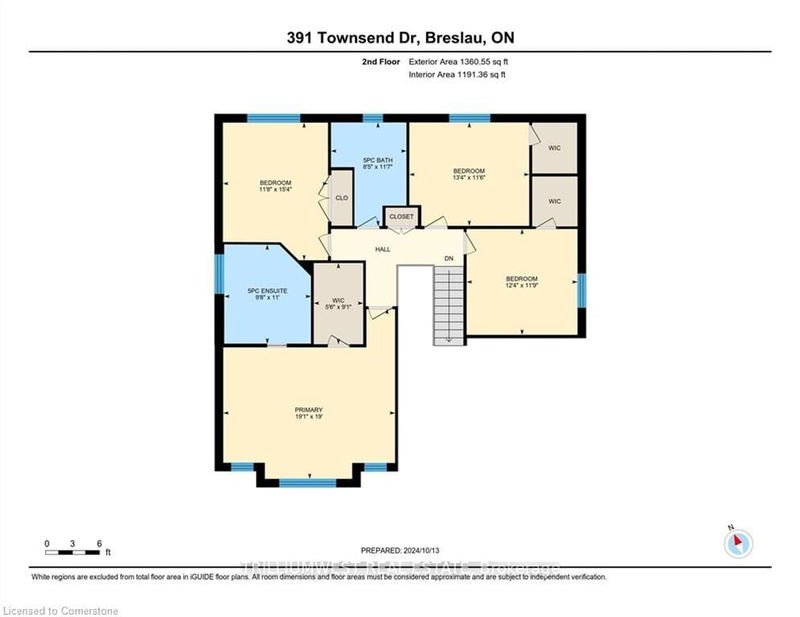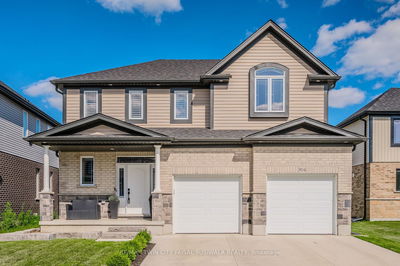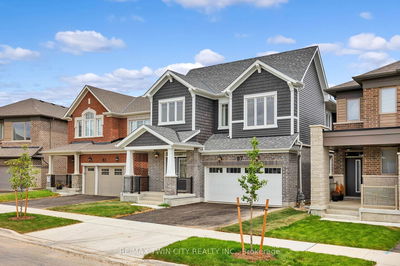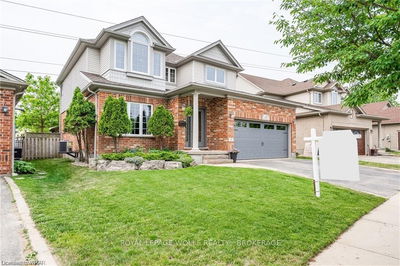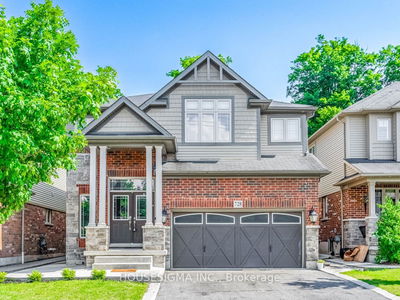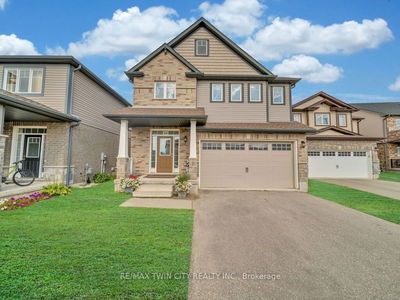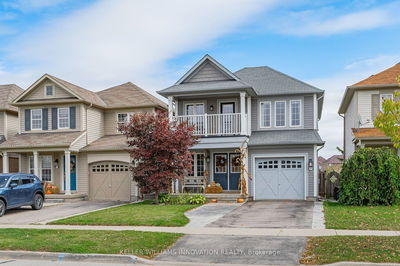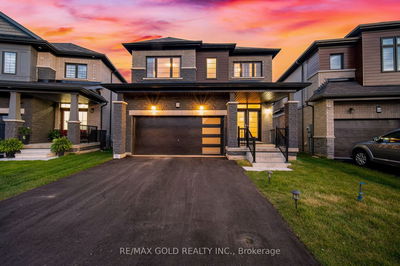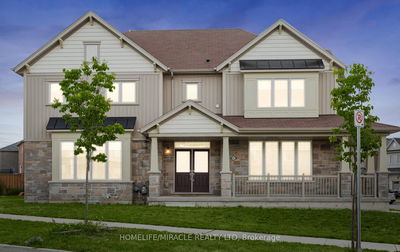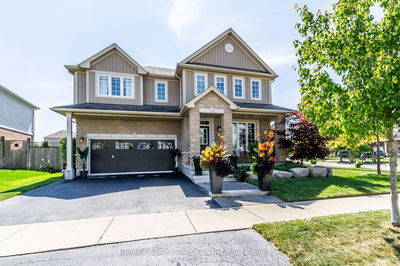Welcome to 391 Townsend Drive in the charming community of Breslau, where your dream home awaits! This beautiful residence offers close to 2,500 square feet of spacious living, complemented by a large, private backyard perfect for outdoor activities. As you enter, youre greeted by a bright foyer showcasing impressive 18-foot ceilings that soar over the front living room, with new walnut flooring added in 2024 enhancing the elegance. The stunning kitchen boasts quartz countertops, crisp white cabinetry, and stainless steel appliances, flowing into a breakfast area that opens to the large backyard with a spacious deck. Inside, the family room, complete with a gas fireplace, is perfect for cozy evenings. Upstairs, the large primary bedroom features a beautiful 5-piece ensuite, accompanied by three additional bedrooms with walk-in closets and a large 5-piece bathroom with a skylight. The main floor includes a convenient laundry room leading to an extra-wide two-car garage. Outside you can enjoy nearby parks, walking trails, and excellent schools in this family-friendly area. Breslau is conveniently located just 4 minutes from the airport, 20 minutes to downtown Guelph or Cambridge, and 15 minutes to Kitchener and Waterloo, with easy access to the 401. With exciting developments ahead, including a future GO Station, Breslau is a fantastic place to call home. Dont miss your chance to make this lovely property yours!
부동산 특징
- 등록 날짜: Thursday, October 17, 2024
- 도시: Woolwich
- 중요 교차로: From Victoria St N turn right onto Fountain St, left on Flanders St and right onto Townsend Dr.
- 전체 주소: 391 Towsend Drive, Woolwich, N0B 1M0, Ontario, Canada
- 가족실: Main
- 리스팅 중개사: Trilliumwest Real Estate - Disclaimer: The information contained in this listing has not been verified by Trilliumwest Real Estate and should be verified by the buyer.


