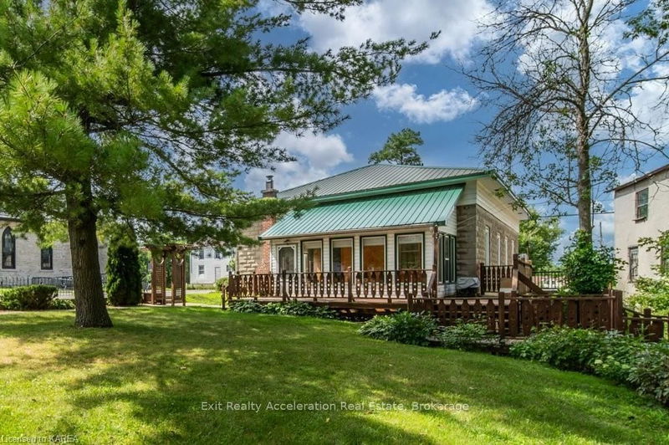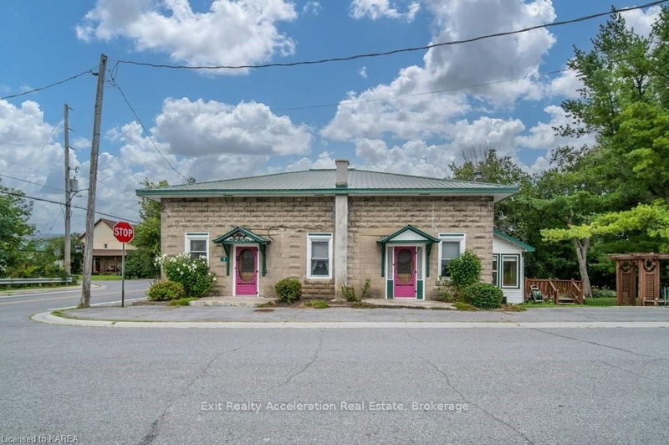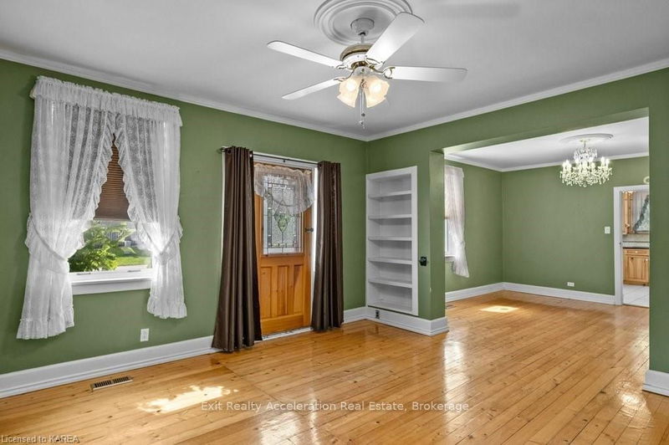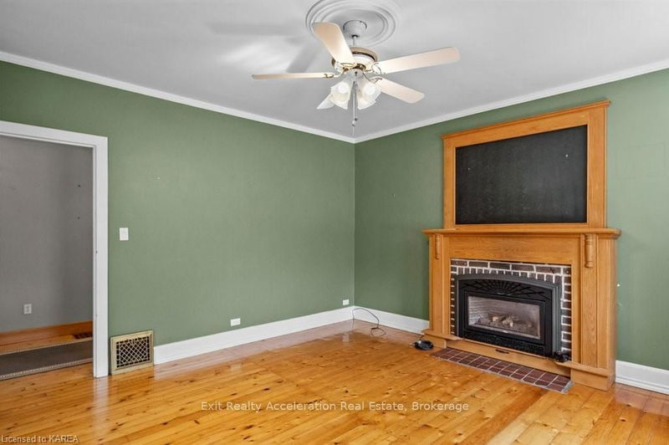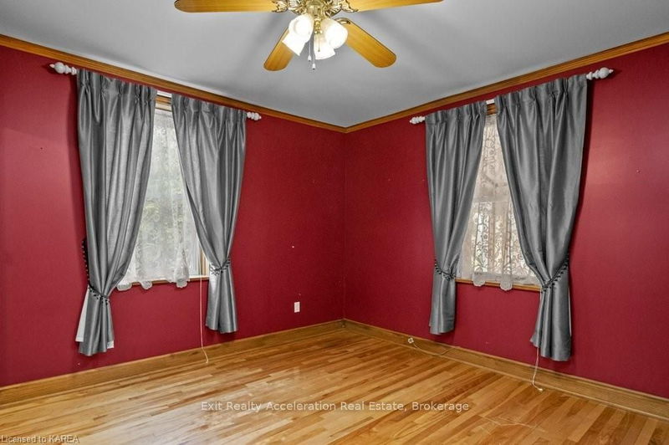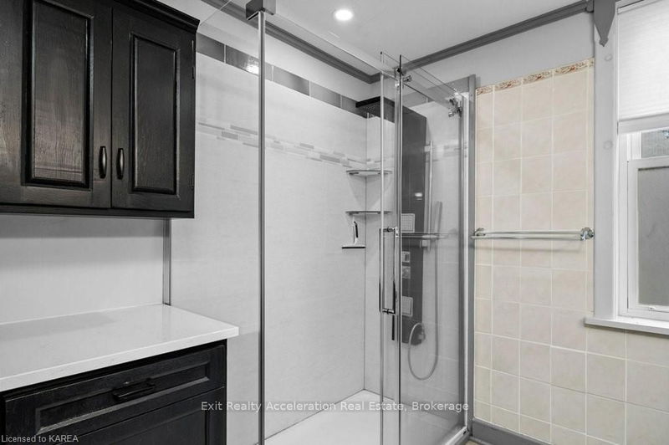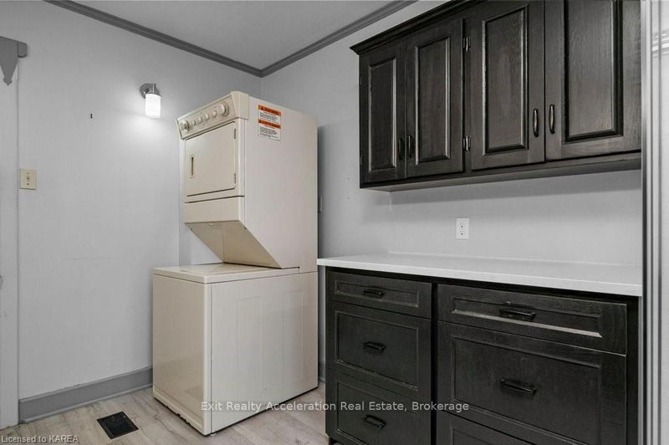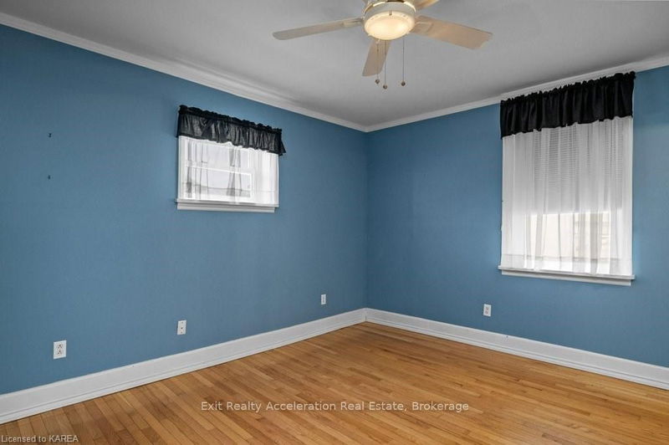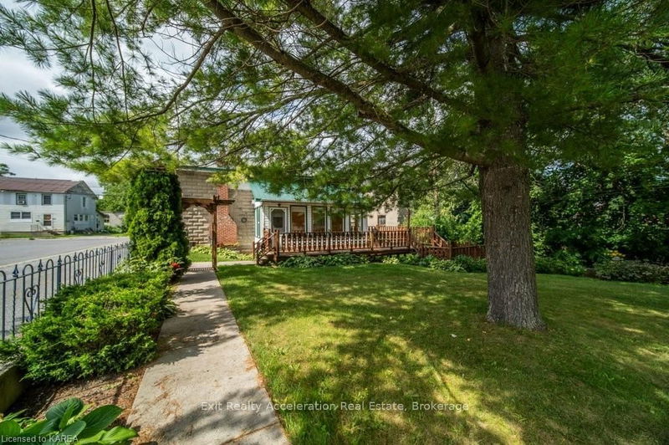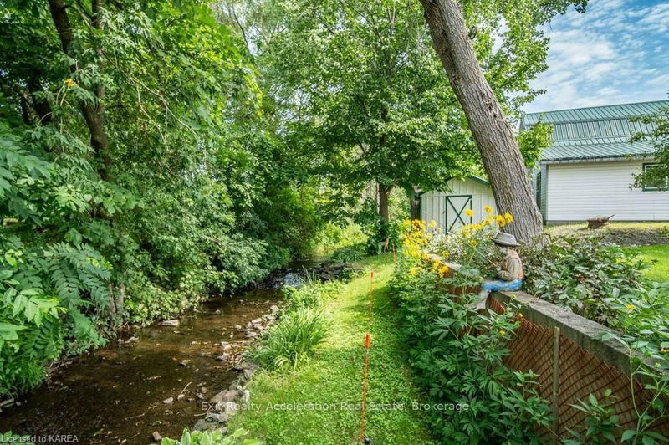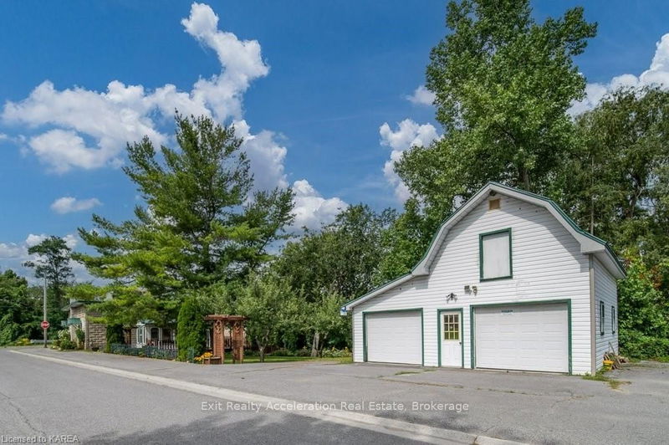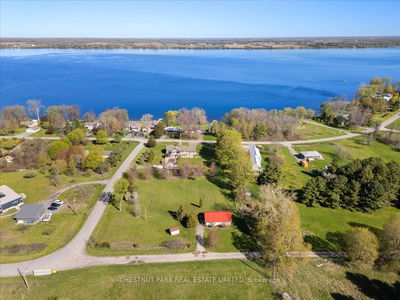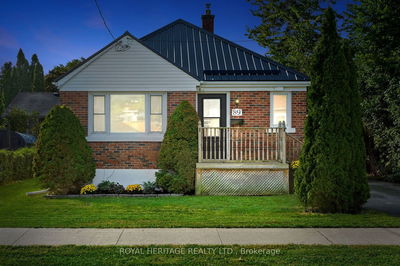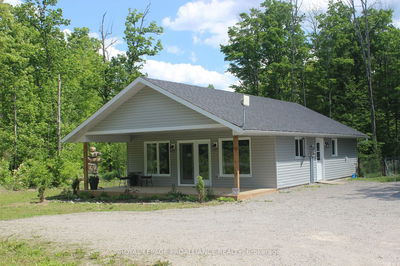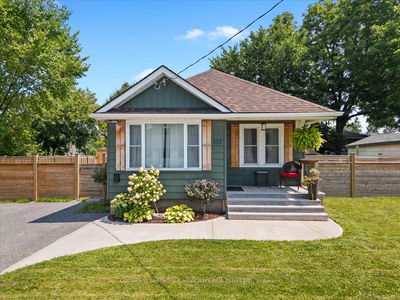Nestled in a picturesque location, this unique home is one that you'll instantly fall in love with. Steeped in history, the property was once home to "Finkle's Carriage Works," a legacy that adds to the charm and character of this home. Imagine living in a place where a waterfall flows gracefully past your property, creating a serene ambiance that fills your everyday life. As you step onto the deck, the gentle sound of the water invites you to relax and unwind. On cooler days, you can retreat to the sunroom, where a cozy gas stove keeps the space warm and inviting. This room is perfect for basking in natural light while staying comfortably sheltered from the elements. Inside, the home reveals its true craftsmanship. Custom finishes by a skilled woodworker are evident throughout, adding a touch of elegance to every corner. The hardwood floors create a warm and inviting atmosphere. With a single-level layout, the home offers easy living with two large bedrooms that provide ample space for rest and relaxation. The kitchen is a true centerpiece, designed for both function and style. It features an island that serves as a hub for culinary creativity, while the gas stove adds a professional touch to your cooking experience. Laundry is conveniently located in the bathroom, streamlining your daily routine. The living room, with its gas fireplace, is a cozy retreat where you can gather with loved ones or enjoy a quiet evening by the fire. The dining room, illuminated by a stunning crystal chandelier, offers a sophisticated setting for meals and entertaining. Beyond the main house, the property includes a detached garage that's more than just a place to park your car. With a loft for storage and one side heated for year-round use, it's a versatile space that can adapt to your needs, whether you're a hobbyist, need extra storage, or want a workshop. This home is a rare gem, blending historic charm with modern comfort in a setting that's straight out of a postcard.
부동산 특징
- 등록 날짜: Friday, August 09, 2024
- 가상 투어: View Virtual Tour for 3 FACTORY ST
- 도시: Stone Mills
- 이웃/동네: Stone Mills
- 전체 주소: 3 FACTORY ST, Stone Mills, K0K 2S0, Ontario, Canada
- 주방: Main
- 거실: Main
- 리스팅 중개사: Exit Realty Acceleration Real Estate, Brokerage - Disclaimer: The information contained in this listing has not been verified by Exit Realty Acceleration Real Estate, Brokerage and should be verified by the buyer.

