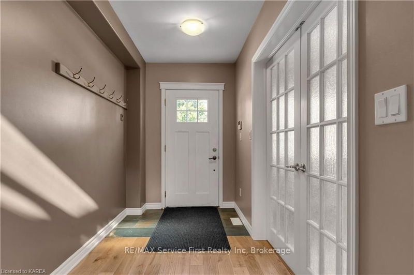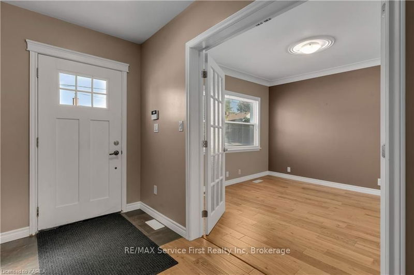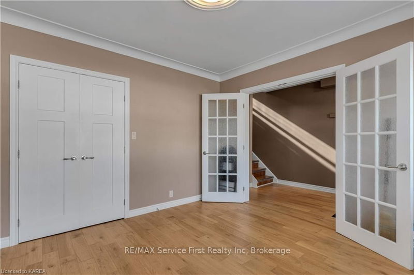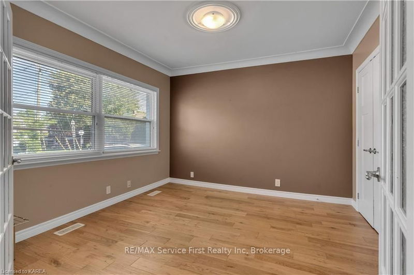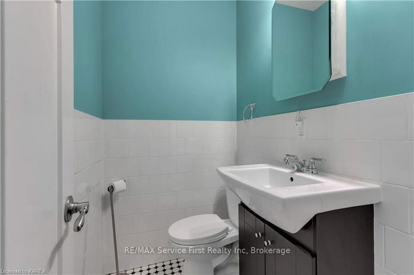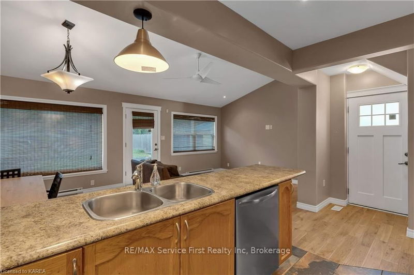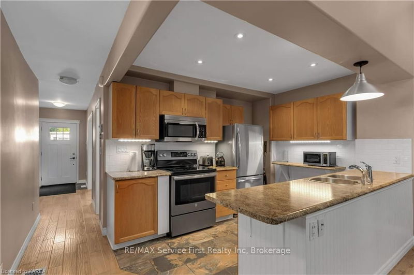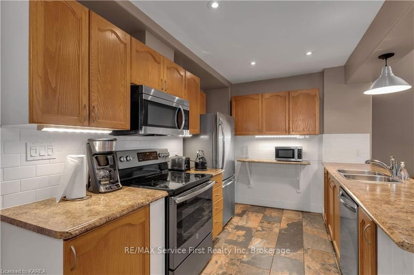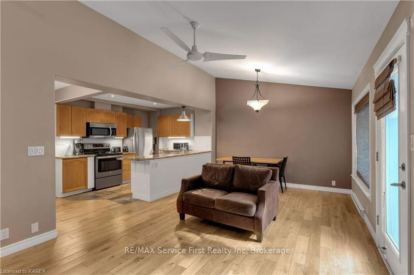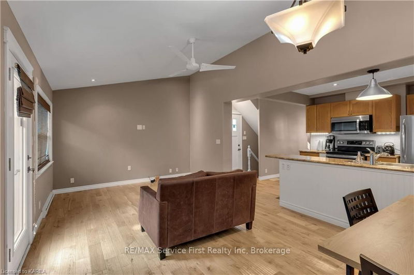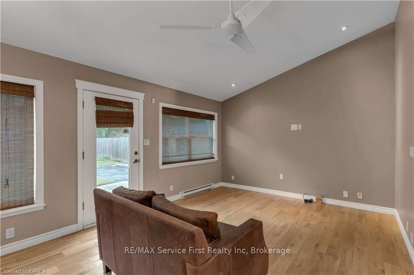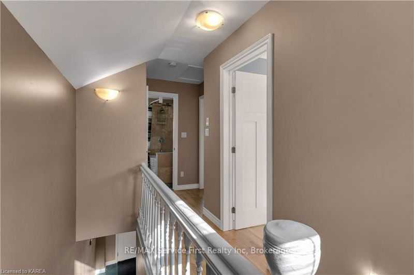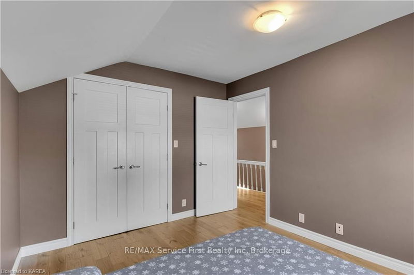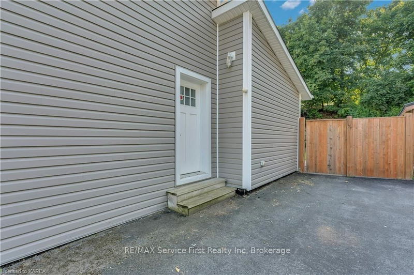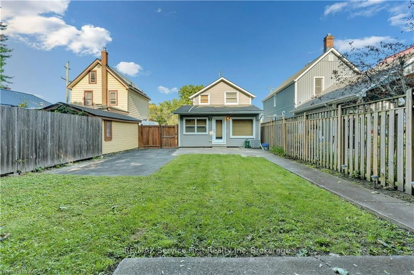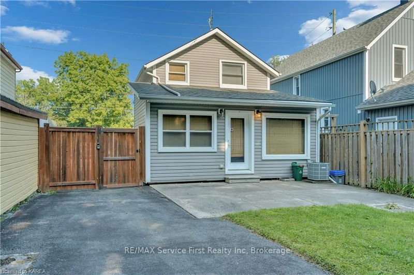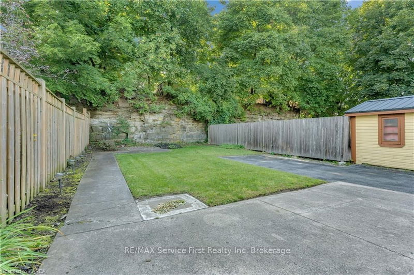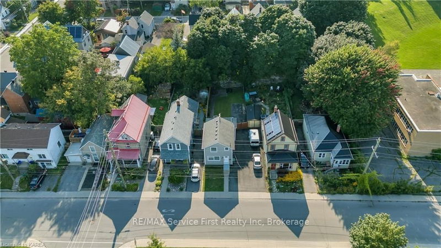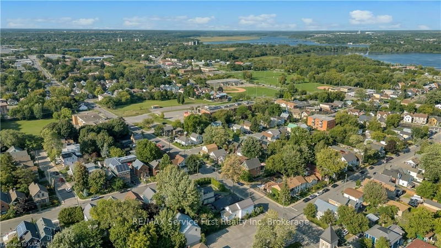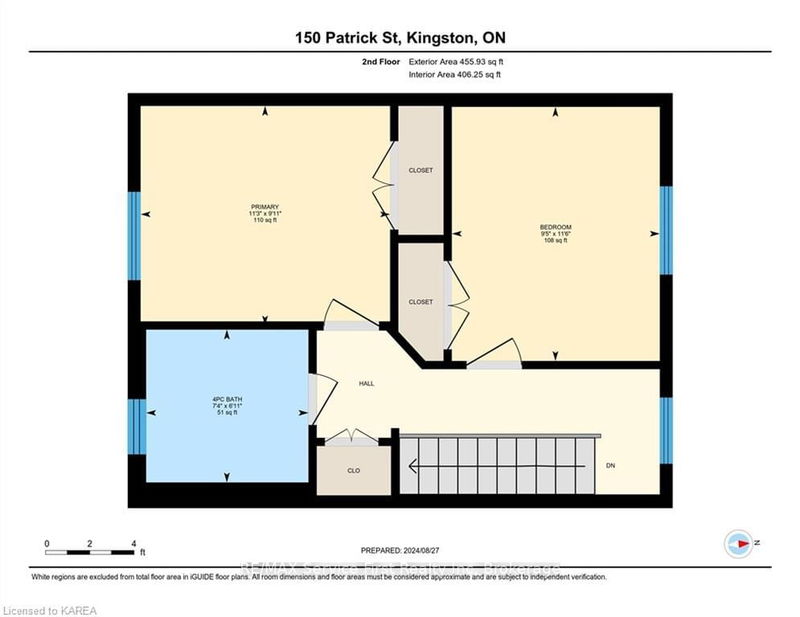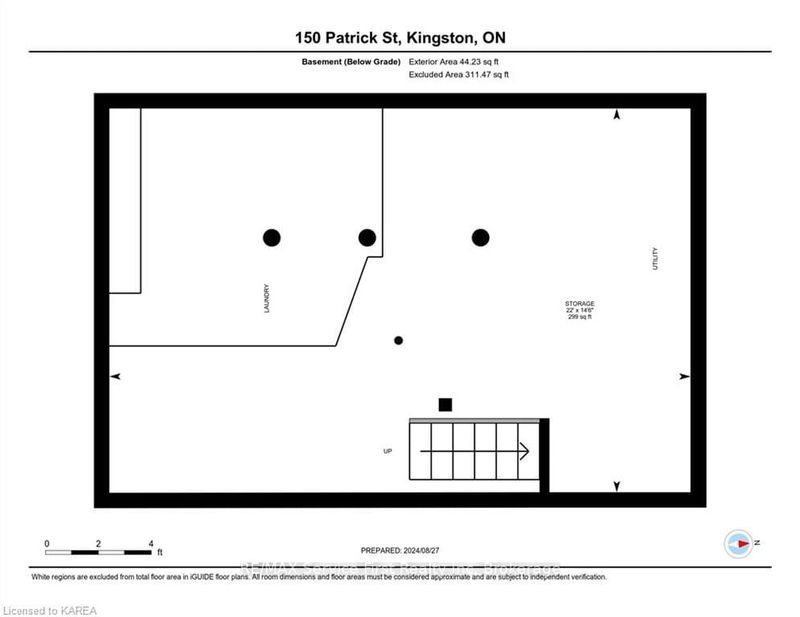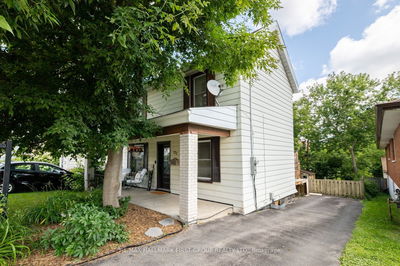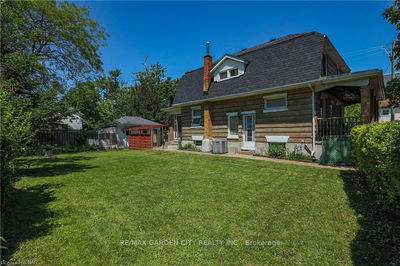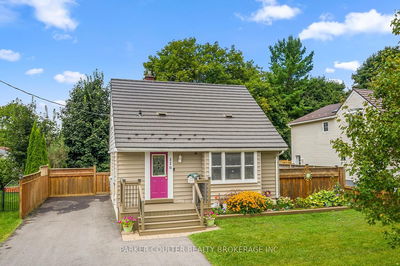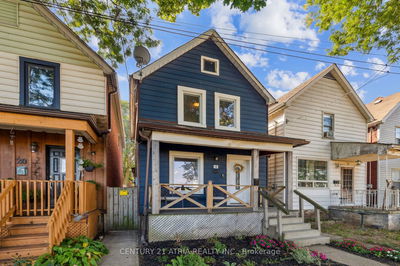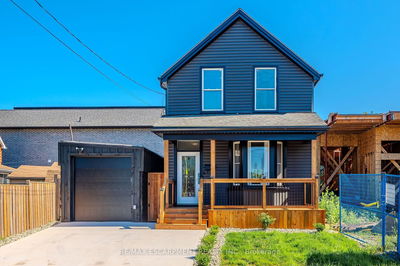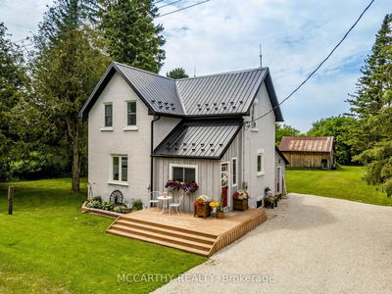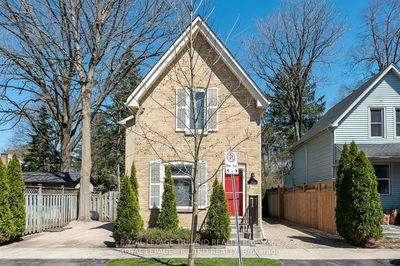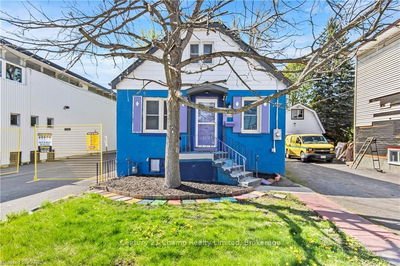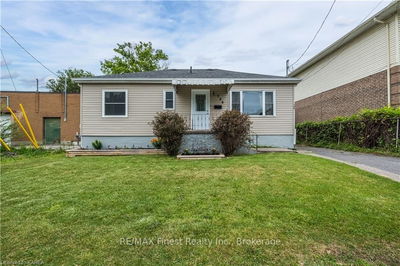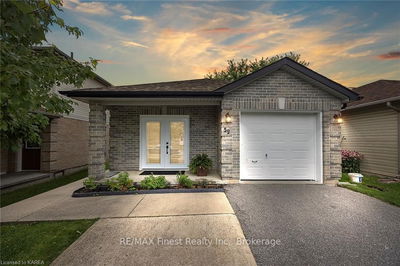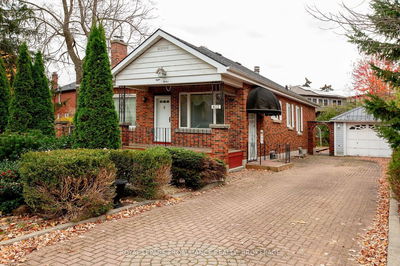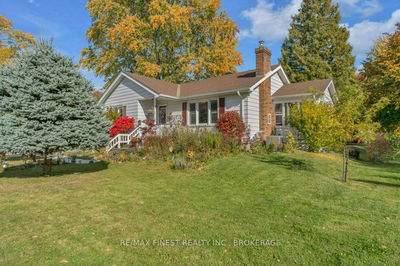Welcome to this charming and meticulously maintained 2-storey home in Kingston's sought-after 'Fruitbelt' neighborhood. Featuring elegant hardwood and ceramic slate floors, the main level includes a versatile office that could easily be a bedroom, accessed through stylish French doors and a beautifully tiled 2-piece powder room. The open-concept kitchen, equipped with stainless steel appliances, boasts a tile backsplash and a peninsula counter that flows seamlessly into the spacious living room, highlighted by a cathedral ceiling and pot lights. The upper level offers two generously sized bedrooms and a 4-piece main bath. The private backyard, bordered by a striking limestone wall, offers ample space for outdoor activities and relaxation. Conveniently located near a bus route and within walking distance to Skeleton Park, historic downtown Kingston, Hotel Dieu Hospital, and just over a 20-minute walk to Queen's University and KGH. This home is truly a "move-in" property in one of Kingston's most up and coming neighbourhoods.
부동산 특징
- 등록 날짜: Friday, September 06, 2024
- 도시: Kingston
- 이웃/동네: East of Sir John A. Blvd
- 중요 교차로: DIVISTION STREET TO PINE STREET TO PATRICK STREET
- 가족실: Main
- 주방: Main
- 거실: Main
- 리스팅 중개사: Re/Max Service First Realty Inc, Brokerage - Disclaimer: The information contained in this listing has not been verified by Re/Max Service First Realty Inc, Brokerage and should be verified by the buyer.



