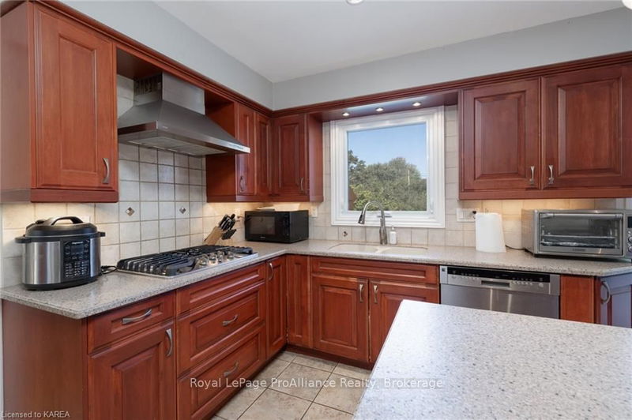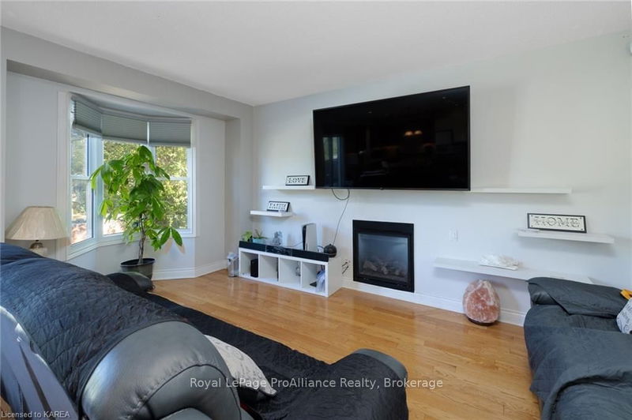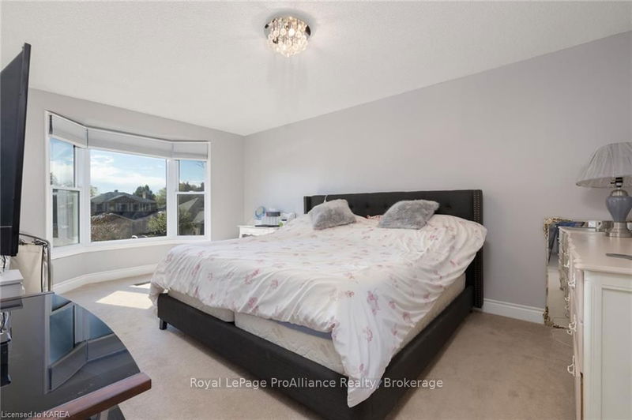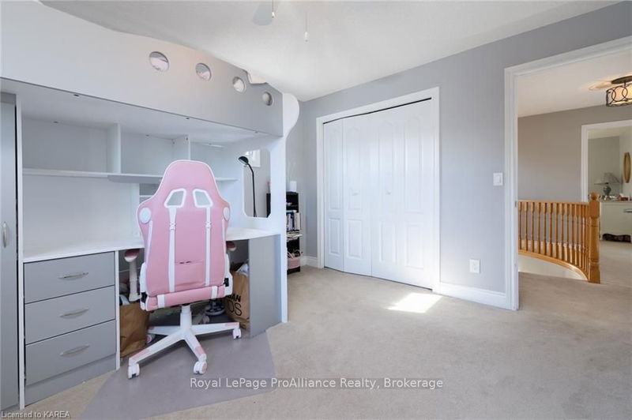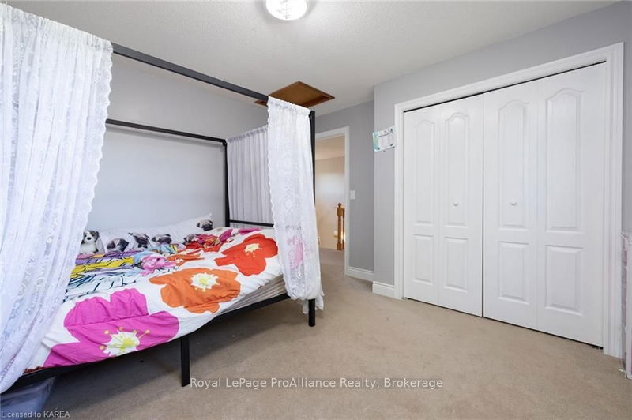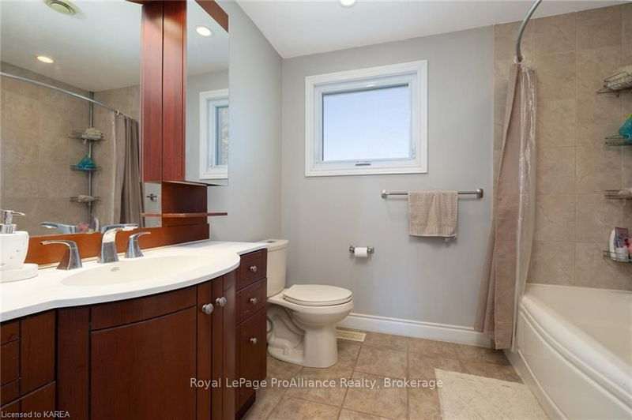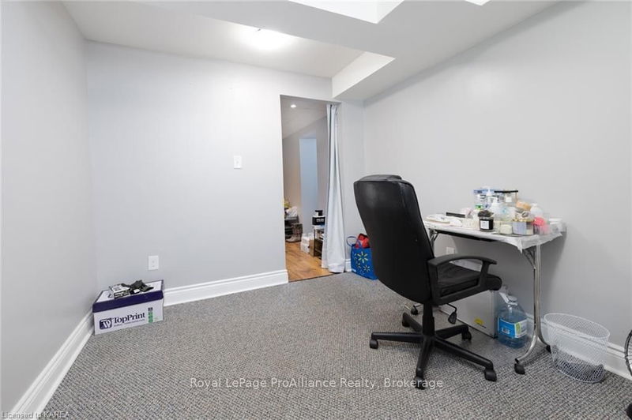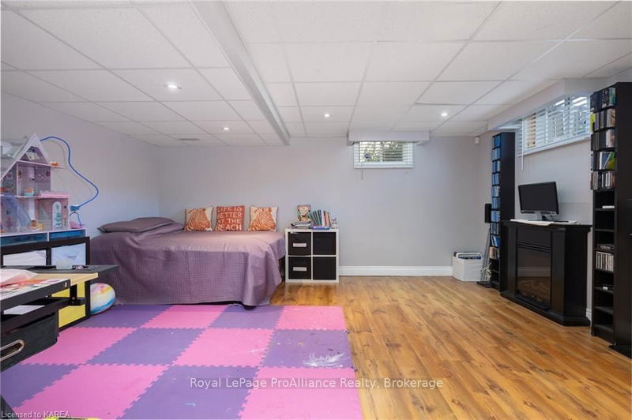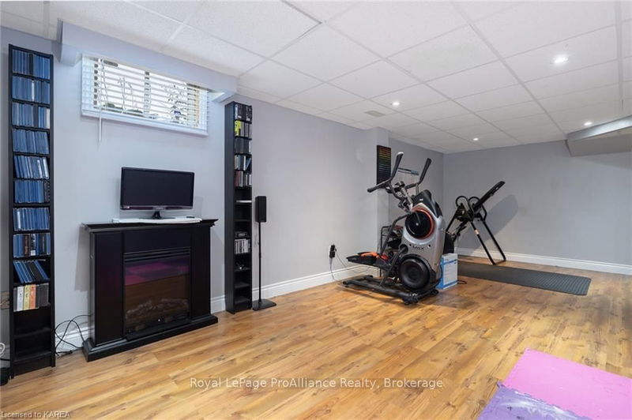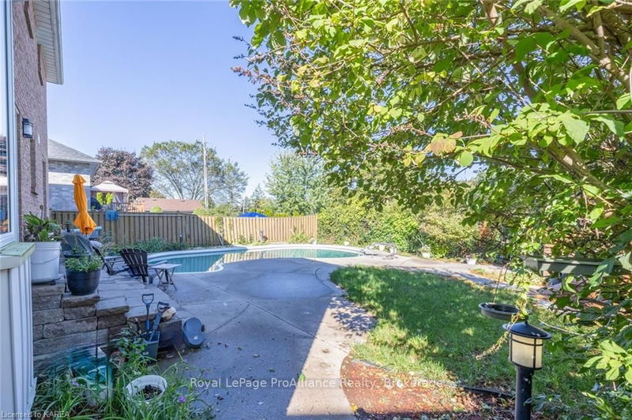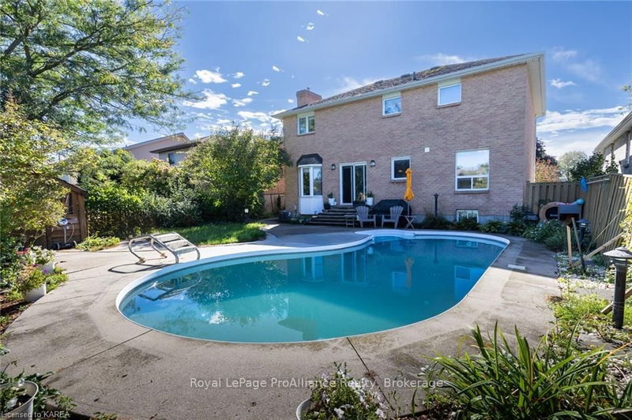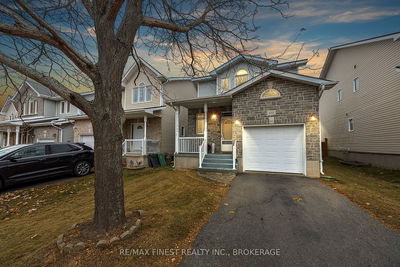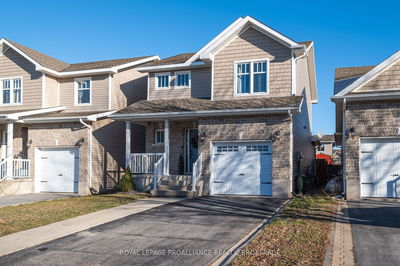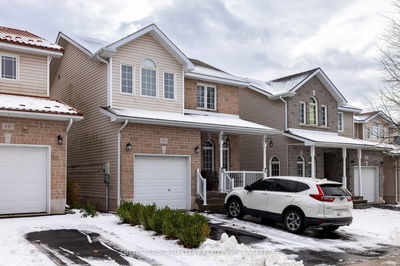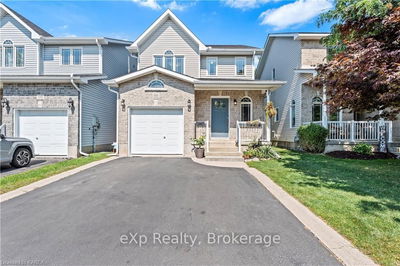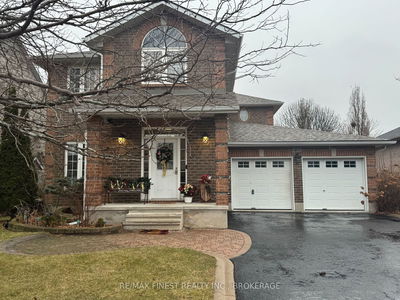Kingston East opportunity. Solid all brick family home with classic layout located on a quiet cul de sac street with no rear neighbours. Enter to foyer with dramatic circular stair case. The main floor features hardwood and tile floors, a large kitchen with center island, built in appliances & gas stove, a sunk-in family room with gas fireplace, a dining/living room combo, powder room, laundry room and separate door to the side yard. Upstairs the primary bedroom features a walk-in closet and ensuite bathroom. There are 2 additional bedrooms & 3 piece bathroom. The basement features a large rec-room, bedroom and plenty of storage. Outside the fenced back yard you will find a kidney shaped in-ground pool with concrete patio & pool shed. This home also features central air & a 2 car garage. Please be aware that a new roof will be required and has been factored into list price. With some imagination and some updating this house could be a wonderful place to raise a family. Walkable to area schools, close to amenities, CFB Kingston, Queens U, hospitals, easy access to 401 & close to downtown. There's alot to offer here.
부동산 특징
- 등록 날짜: Monday, September 30, 2024
- 가상 투어: View Virtual Tour for 8 BUCKINGHAM Court
- 도시: Kingston
- 이웃/동네: Kingston East (Incl Barret Crt)
- 중요 교차로: Highway 15 to Gore Road, right on Grenadier Drive and left on Buckingham Court.
- 전체 주소: 8 BUCKINGHAM Court, Kingston, K7K 6V8, Ontario, Canada
- 가족실: Fireplace, Hardwood Floor
- 주방: Tile Floor
- 거실: Hardwood Floor
- 리스팅 중개사: Royal Lepage Proalliance Realty, Brokerage - Disclaimer: The information contained in this listing has not been verified by Royal Lepage Proalliance Realty, Brokerage and should be verified by the buyer.








