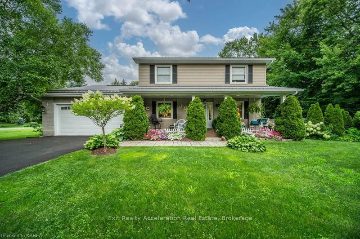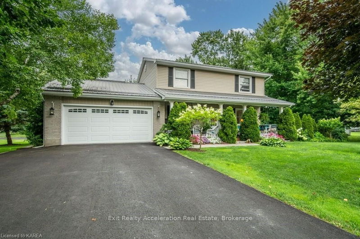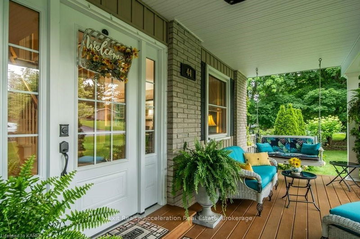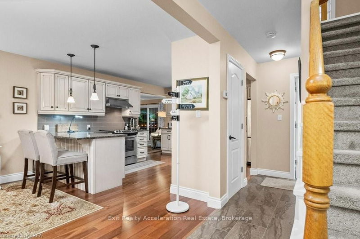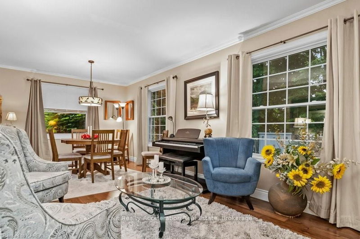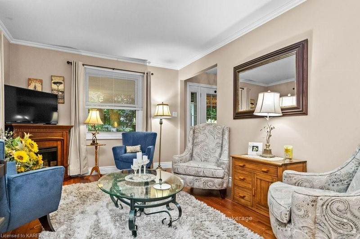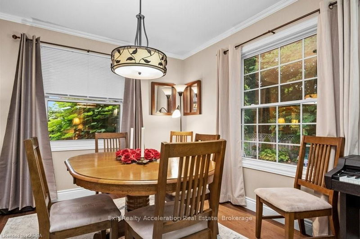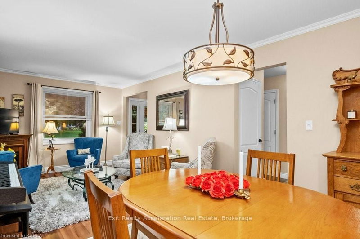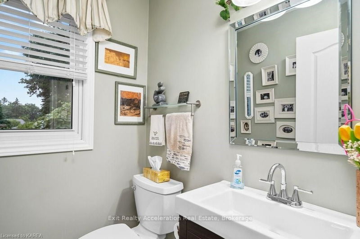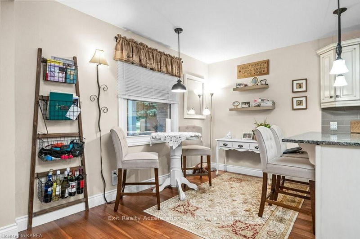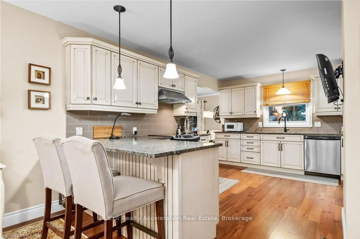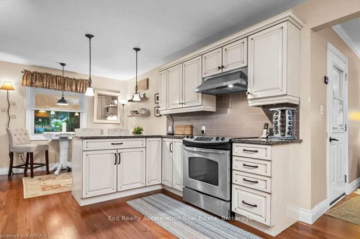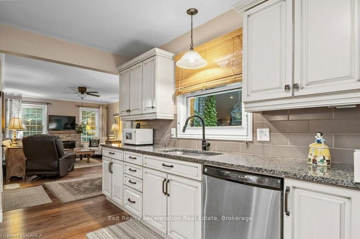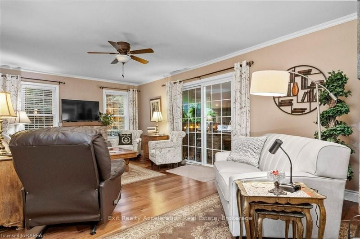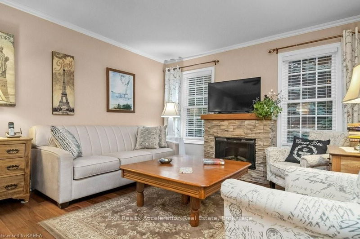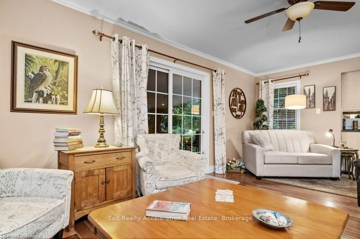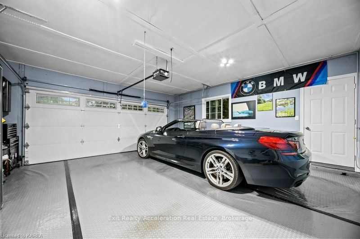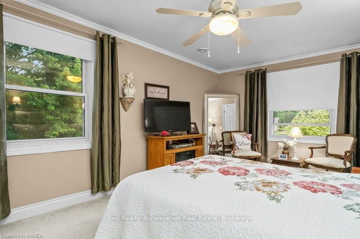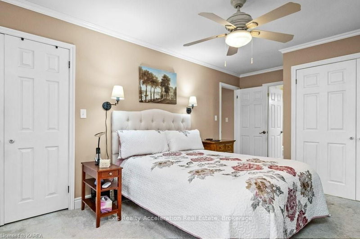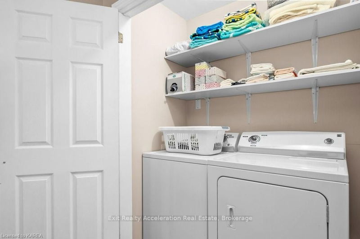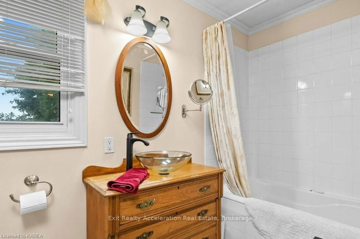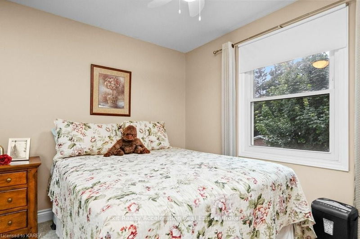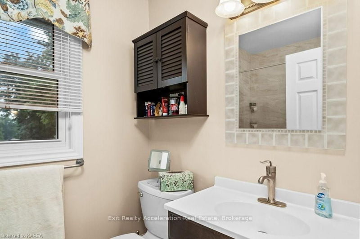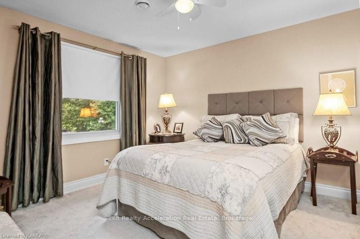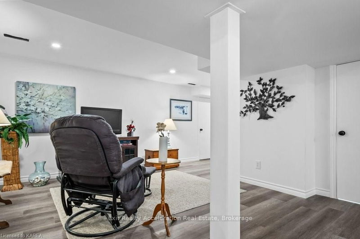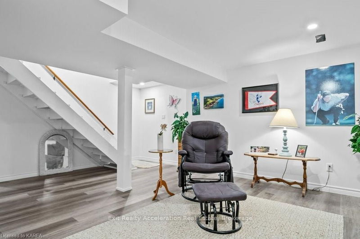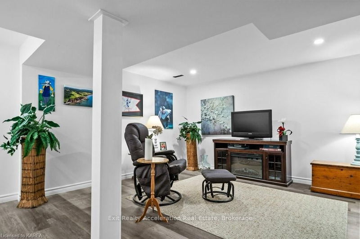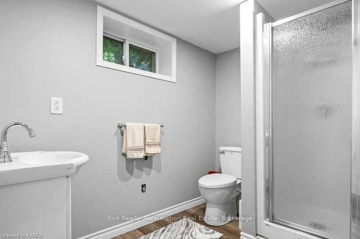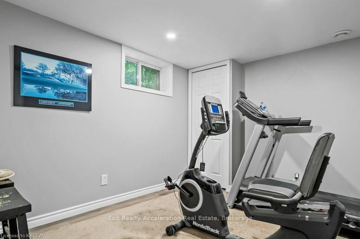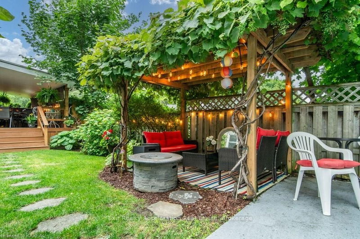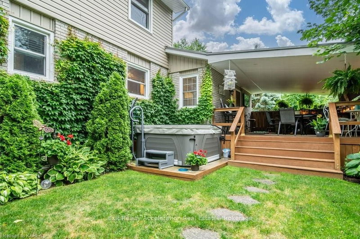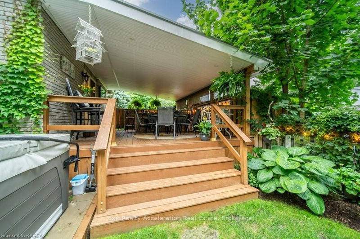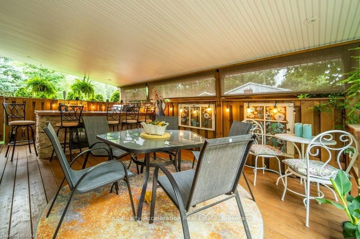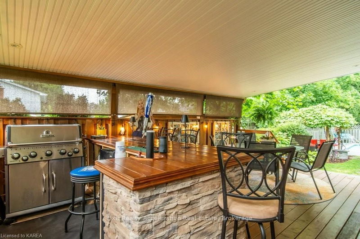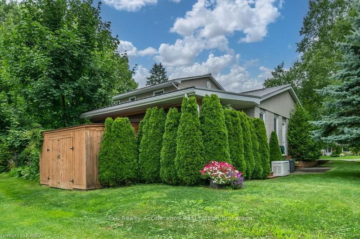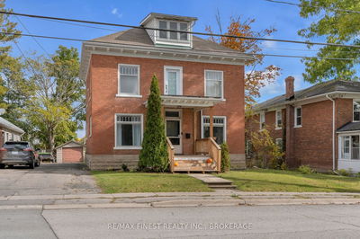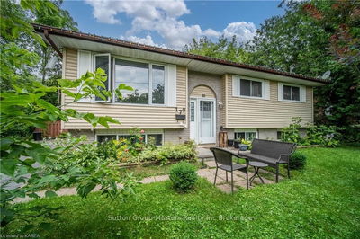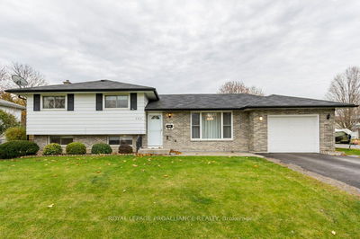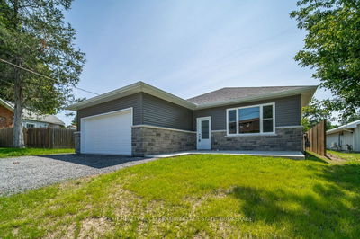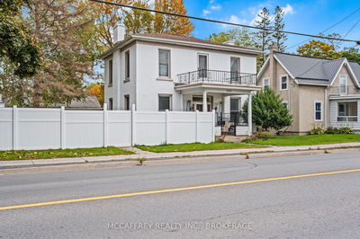Welcome to this 4-bedroom, 4-bathroom family home, located in a quiet neighbourhood in Napanee, ON. Sitting on just under half an acre of land, this property offers plenty of outdoor space with an inground pool in the side yard and a hot tub just off the back deck, perfect for relaxing and entertaining. Inside, the main level features a convenient 2-piece bathroom and a bright family room with glass patio doors that lead to the backyard. The kitchen is open concept and features lots of cabinets. Upstairs, you'll find three bedrooms, including a primary suite with a 4-piece ensuite, along with a 3-piece bathroom for the other bedrooms. The finished basement offers even more living space with a rec room, a 3-piece bathroom, an additional bedroom and storage rooms. This home provides a great combination of indoor and outdoor living, ideal for families who enjoy both comfort and fun. Complete with a Generac generator, you'll have peace of mind even during the worst storms. Many upgrades to this home include: Furnace, air conditioning and hot water tank (2022), Generac (2020), Basement renos (2023-24), Insulation & siding (2014), 6 new windows (2014), all new floors (2014), 3 new bathrooms (2014), new kitchen (2014), new front porch and back deck (2014), driveway (2015), hot tub (2022). Come and see this wonderful home for yourself! You won't be disappointed!
부동산 특징
- 등록 날짜: Tuesday, October 08, 2024
- 가상 투어: View Virtual Tour for 44 SOUTHCREST Drive
- 도시: Greater Napanee
- 이웃/동네: Greater Napanee
- 중요 교차로: River Rd (County Rd 9) to Southcrest Dr.
- 전체 주소: 44 SOUTHCREST Drive, Greater Napanee, K7R 3K2, Ontario, Canada
- 가족실: Main
- 주방: Main
- 거실: Main
- 리스팅 중개사: Exit Realty Acceleration Real Estate, Brokerage - Disclaimer: The information contained in this listing has not been verified by Exit Realty Acceleration Real Estate, Brokerage and should be verified by the buyer.

