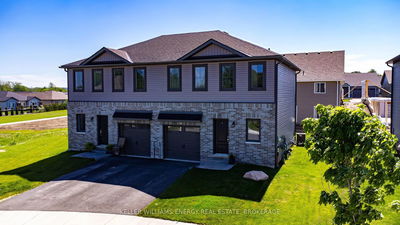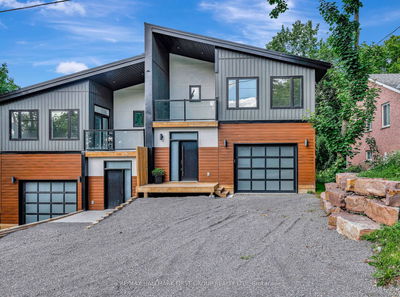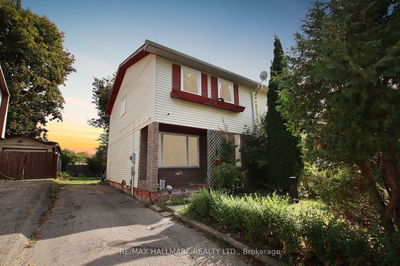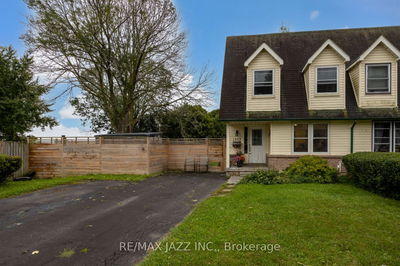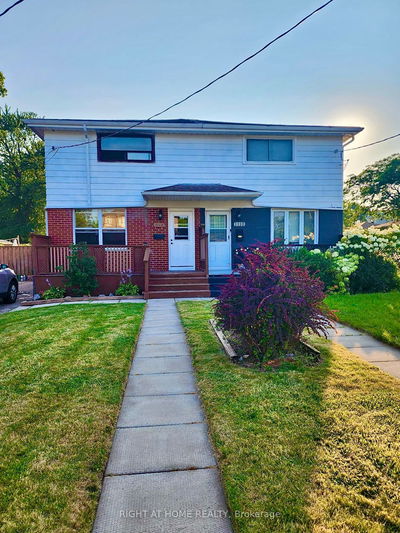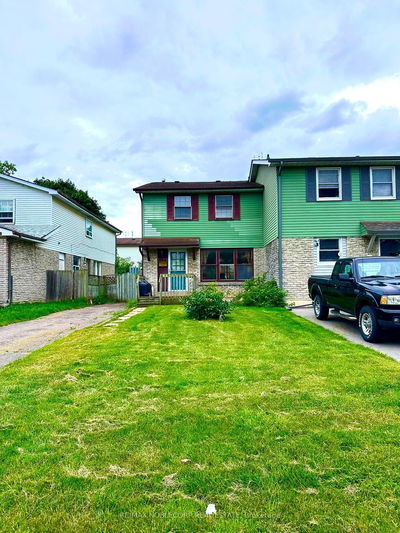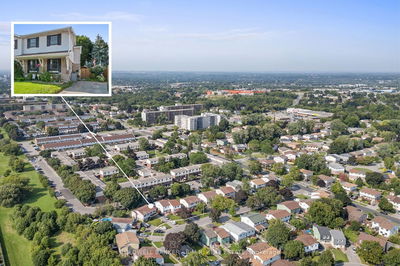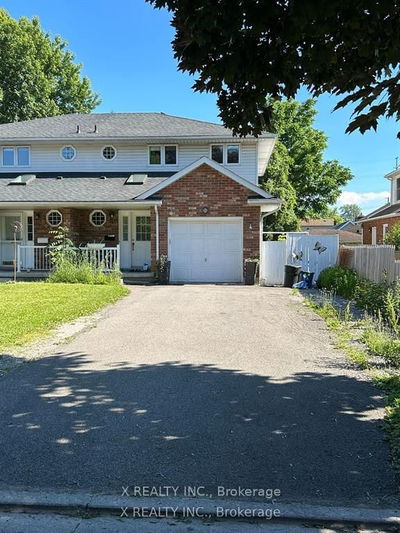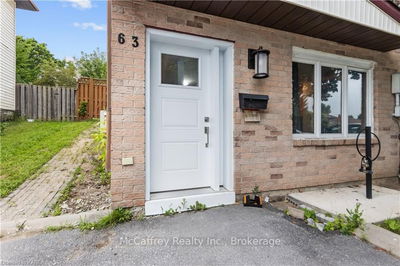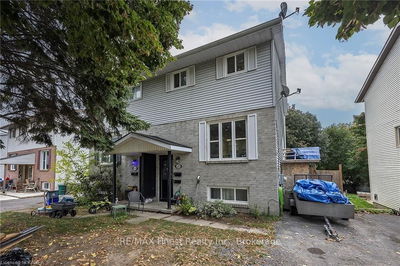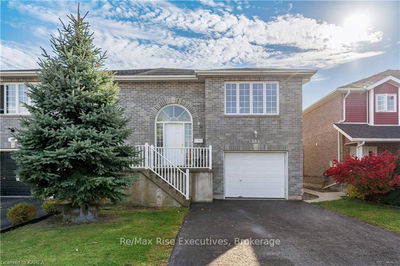Beautifully updated! This three bedroom, two and a half bath, semi-detached home sits at the end of a cul-de-sac on a gorgeous pie-shaped lot. The main floor is freshly painted with new lighting, and an updated kitchen layout. The set up is perfect for people you who love to spend time in the kitchen and entertaining guests. Both the living and dining rooms are open to the kitchen and the deck with gas line to the BBQ isn't far away. There's also a half bath, an entry from the attached garage and plenty of space for a all of a busy family's snow gear. The three bedrooms are upstairs, all good sizes, and the primary has a walk-in closet as well as a cheater to the large full bathroom. The fully finished basement has another full bath, a rec room, another room that could work as a fourth bedroom, and plenty of storage. The fantastic features continue as you move outside. The backyard is private, backs onto green space, and has a spectacular concrete and stone patio that's surrounded by perennials, protected by a large gazebo, and warmed by an outdoor brick fireplace. Don't miss your chance to call this oasis and the beautifully updated home that comes with it, your own. New roof completed just a few weeks ago!
부동산 특징
- 등록 날짜: Thursday, October 10, 2024
- 도시: Kingston
- 이웃/동네: Rideau
- 중요 교차로: Sutherland Drive to Guthrie Drive to Karlee Court
- 전체 주소: 27 KARLEE Court, Kingston, K7K 0C5, Ontario, Canada
- 주방: Main
- 거실: Main
- 리스팅 중개사: Royal Lepage Proalliance Realty, Brokerage - Disclaimer: The information contained in this listing has not been verified by Royal Lepage Proalliance Realty, Brokerage and should be verified by the buyer.



