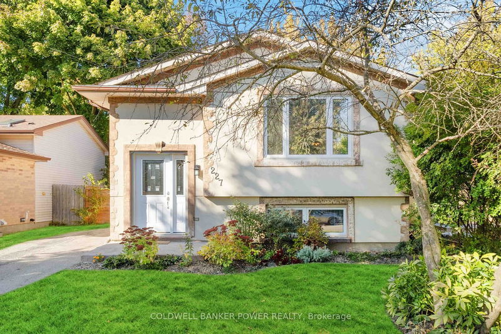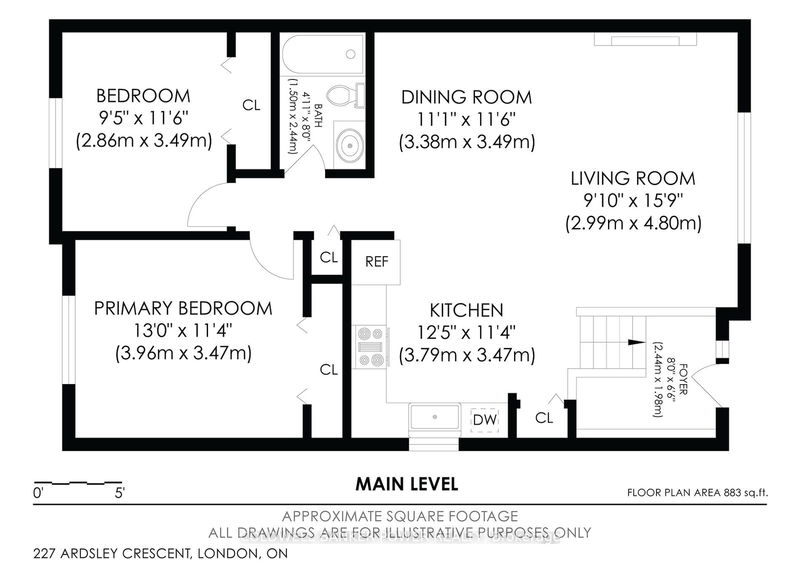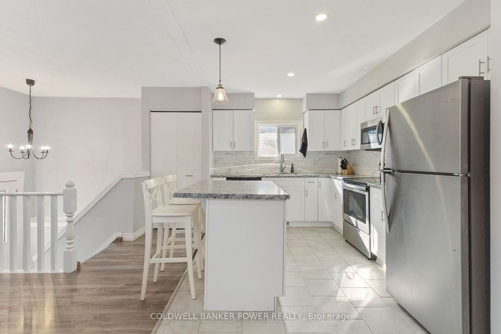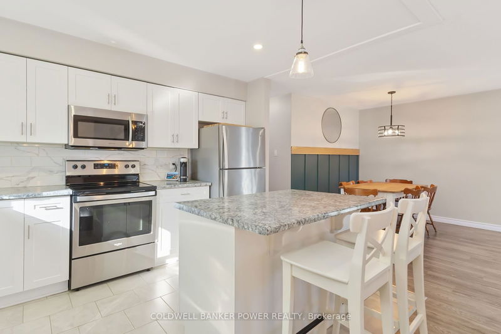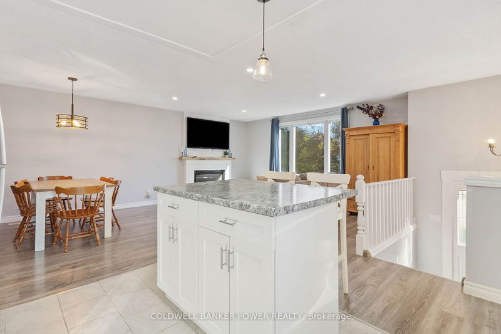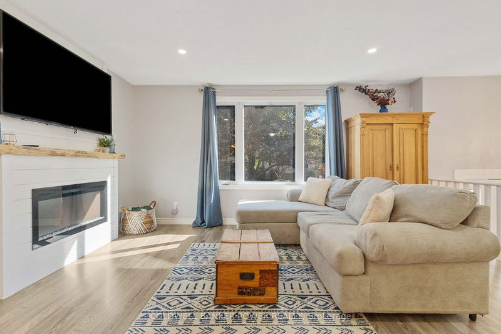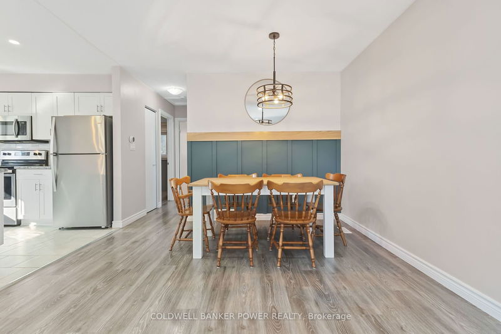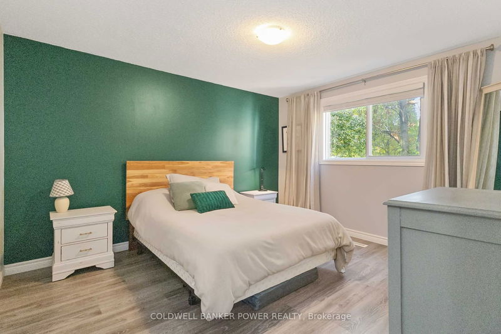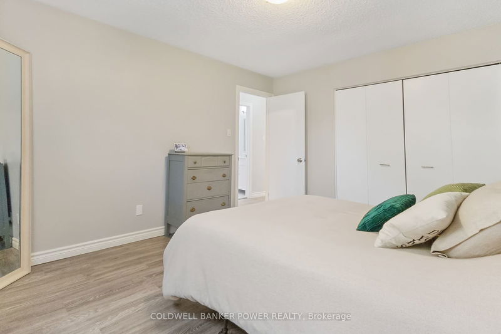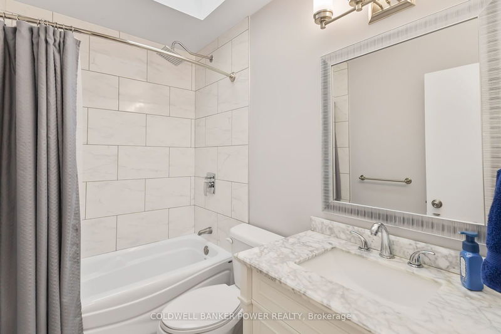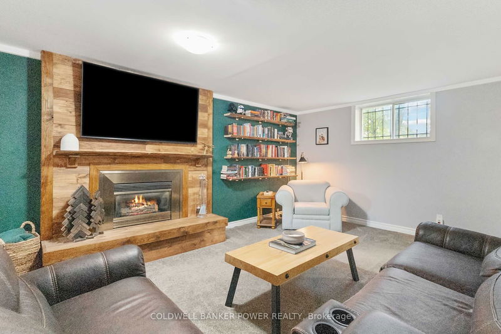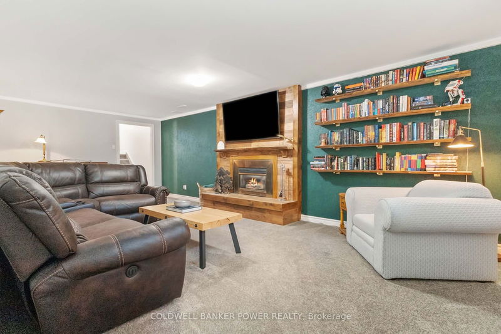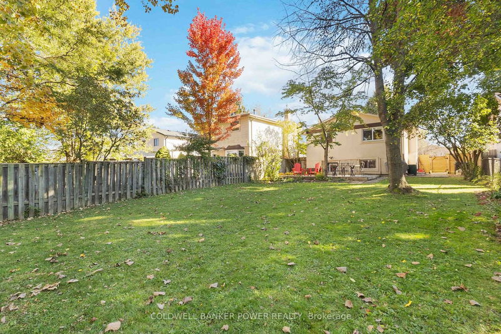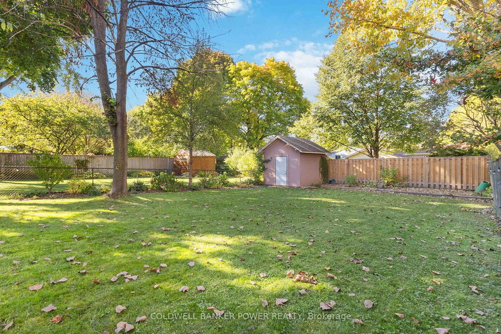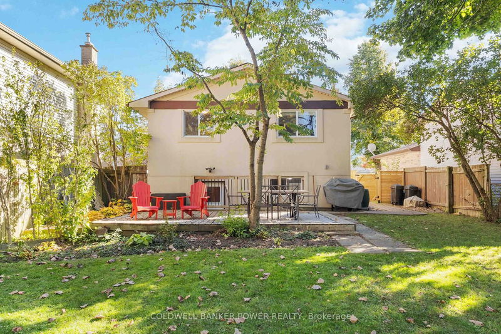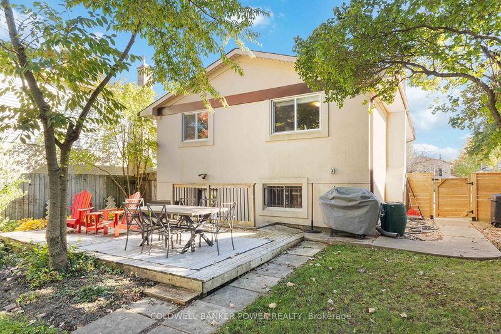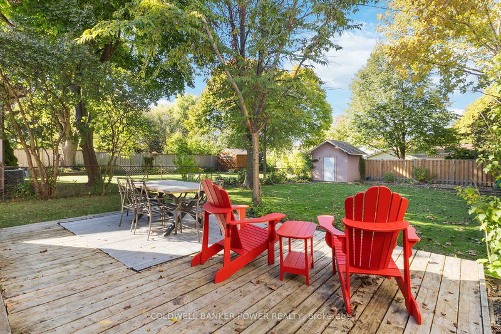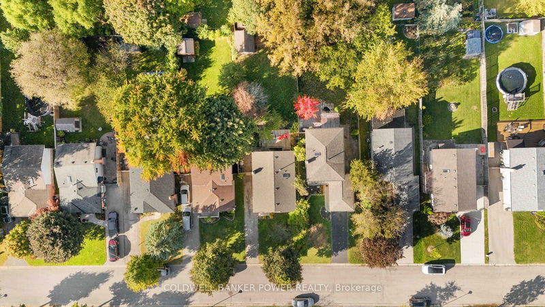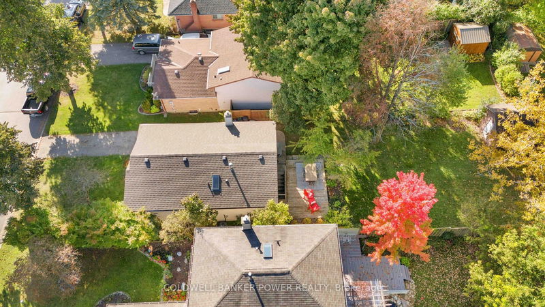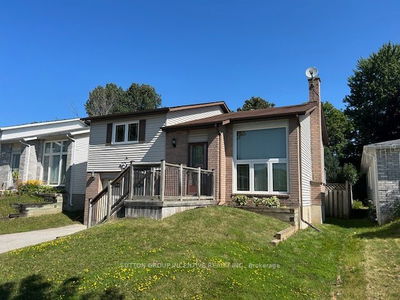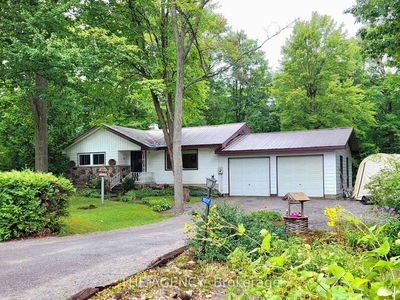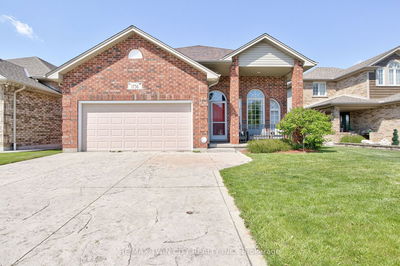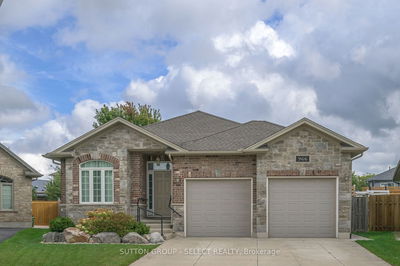Welcome to this move-in-ready home that is recently renovated throughout and located in the family-friendly Whitehills neighbourhood. The main floor boasts an inviting open-concept layout, perfect for modern living. The stylish kitchen features stainless steel appliances, sleek cabinetry, and flows seamlessly into the dining and living area, complete with a cozy built-in electric fireplace. Natural light pours into the updated 4-piece bathroom, enhanced by a skylight, while the two generously sized main-floor bedrooms at the back of the house offer a peaceful retreat. The fully finished lower level provides ample space with large windows, allowing plenty of natural light into both the spacious family room, which features a gas fireplace, and the large lower-level bedroom. Plush carpeting adds extra comfort downstairs, contrasting beautifully with the neutral-toned laminate flooring on the main level. Outside, enjoy the well-maintained, fully fenced backyard, perfect for pets and summer gatherings on the wood deck. This home is equipped with a high-efficiency gas furnace, and central air conditioning updated in 2023, ensuring year-round comfort and energy efficiency. Ideally situated in a central location, this property is within walking distance of local amenities, including Food Basics and Banting Secondary School, and a short drive to Walmart and Canadian Tire. It is also a quick and easy commute to Western University, with a direct bus route to Alumni Hall. Do not miss this fantastic opportunity to own a charming, updated home in a prime location. Whether you're a first-time homebuyer or looking to downsize, this home is a must-see!
부동산 특징
- 등록 날짜: Friday, October 18, 2024
- 가상 투어: View Virtual Tour for 227 ARDSLEY Crescent
- 도시: London
- 이웃/동네: North I
- 전체 주소: 227 ARDSLEY Crescent, London, N6G 3W6, Ontario, Canada
- 주방: Centre Island
- 거실: Electric Fireplace
- 리스팅 중개사: Coldwell Banker Power Realty - Disclaimer: The information contained in this listing has not been verified by Coldwell Banker Power Realty and should be verified by the buyer.

