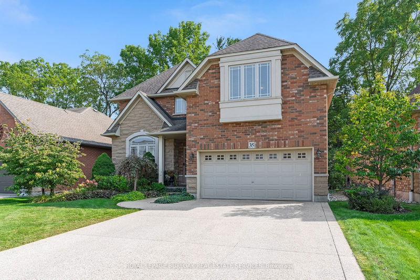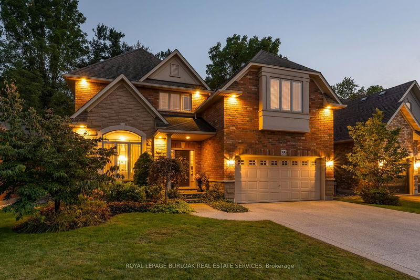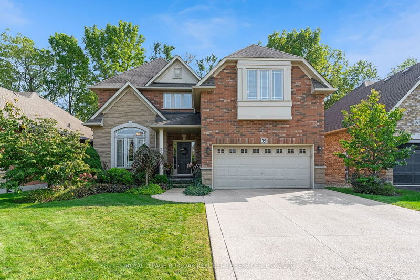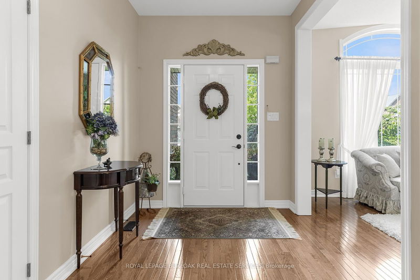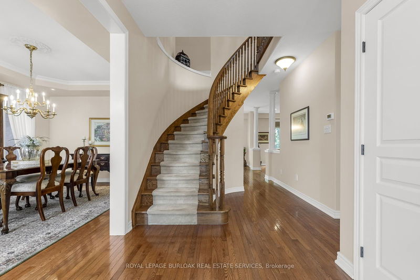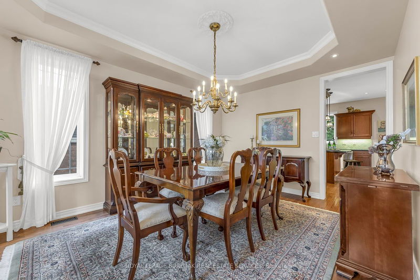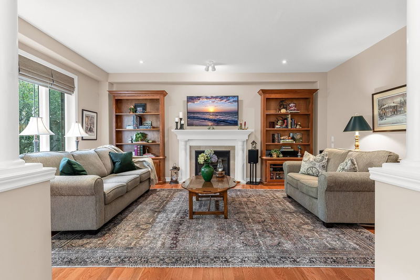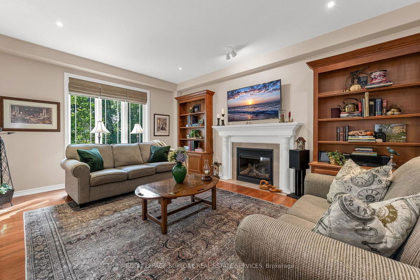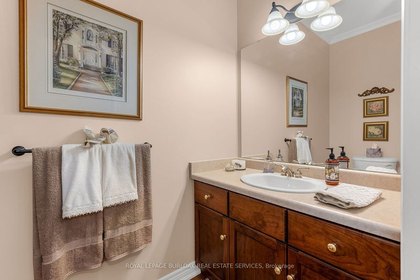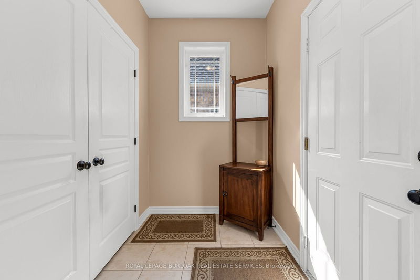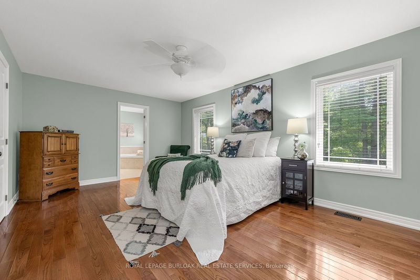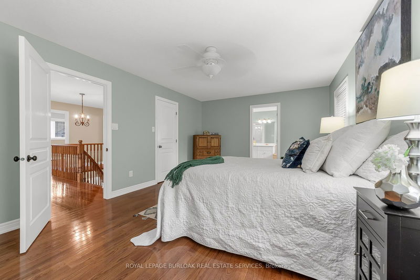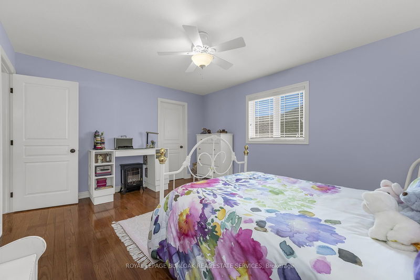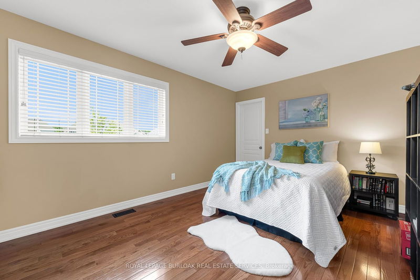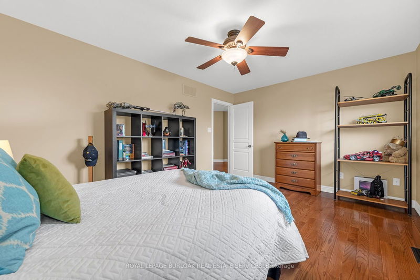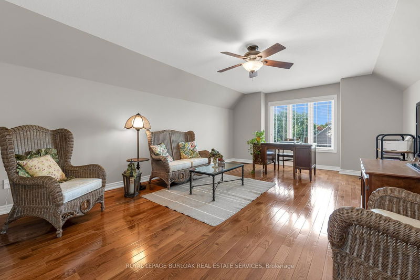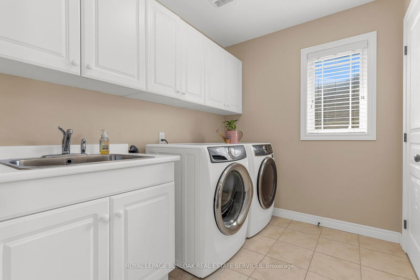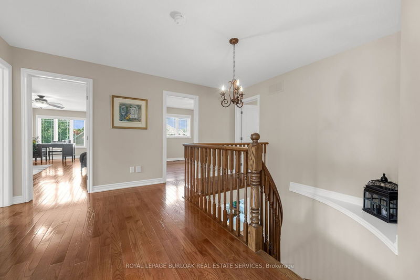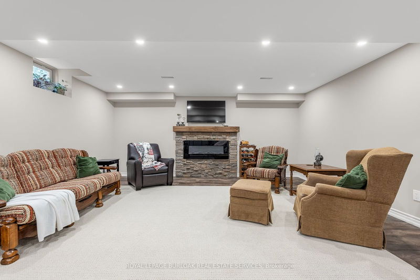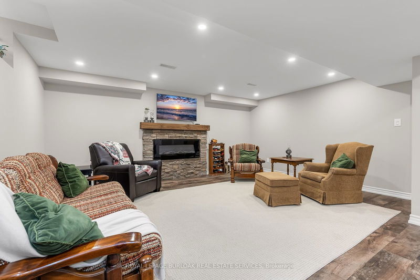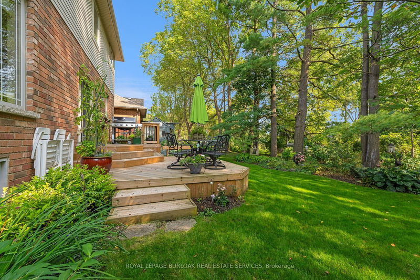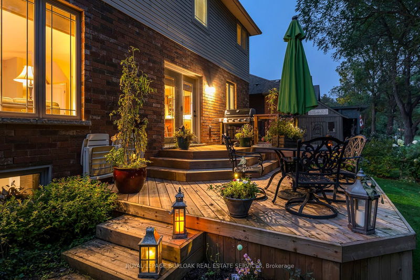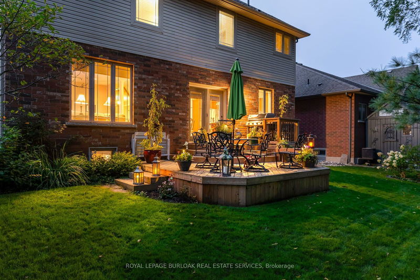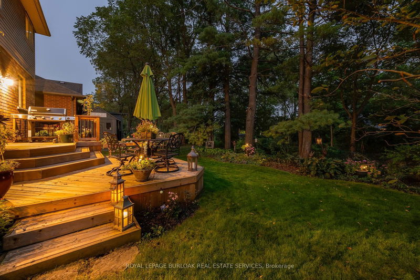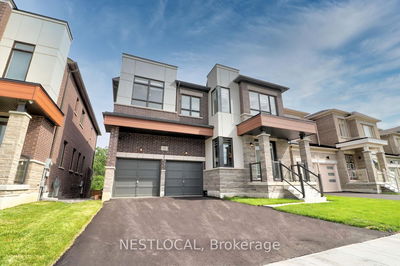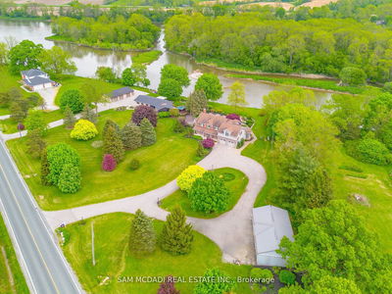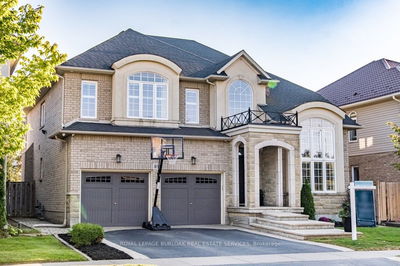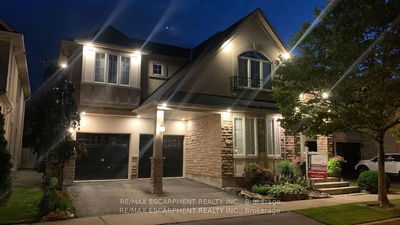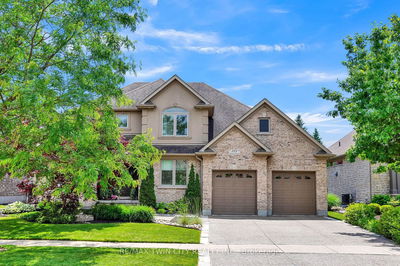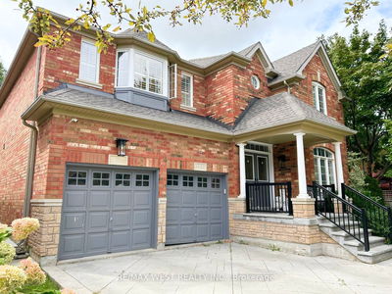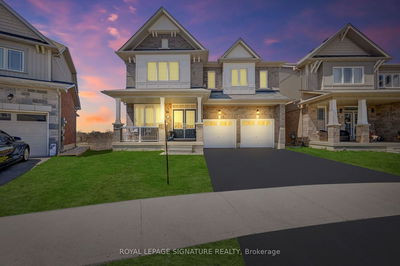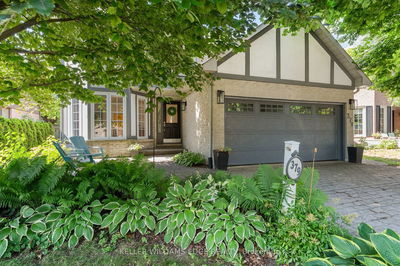Stunning 2-storey home with over 3,000 sq ft of above ground living space, featuring 4 bedrooms, 4bathrooms, and hardwood throughout. The main level boasts 9ft ceilings, a coffered ceiling in the dining room, and a large family room with a gas fireplace, open to a spacious eat-in kitchen. There's also an additional living room perfect for entertaining. The kitchen offers granite countertops, a large island, pantry, and walkout to the back patio. Upstairs, the primary bedroom includes a walk-in closet and a 5-piece spa-like ensuite, with 3 additional large bedrooms, each with walk-in closets, plus a convenient second-floor laundry. The fully finished basement offers an exercise area, family room, and plenty of storage. The peaceful backyard overlooks trees and farmer's fields. Ample parking with an oversized garage for all your toys. Located in a prestigious Ancaster enclave, near amenities and highways.
부동산 특징
- 등록 날짜: Friday, October 18, 2024
- 가상 투어: View Virtual Tour for 35 Oldmill Road
- 도시: Hamilton
- 이웃/동네: Ancaster
- 전체 주소: 35 Oldmill Road, Hamilton, L9G 5E2, Ontario, Canada
- 거실: Gas Fireplace, Hardwood Floor
- 주방: Main
- 리스팅 중개사: Royal Lepage Burloak Real Estate Services - Disclaimer: The information contained in this listing has not been verified by Royal Lepage Burloak Real Estate Services and should be verified by the buyer.

