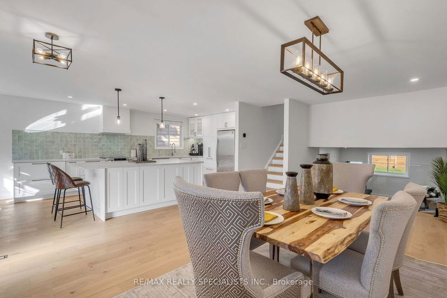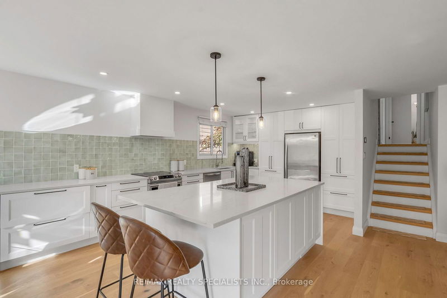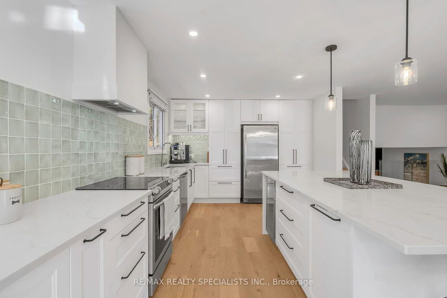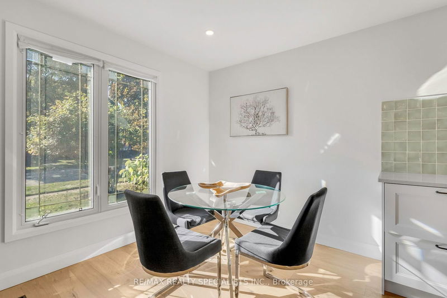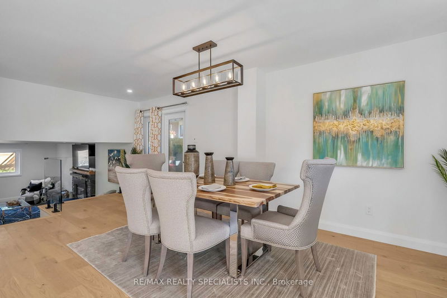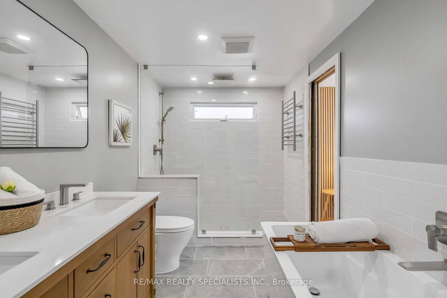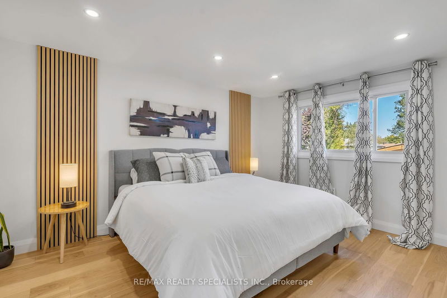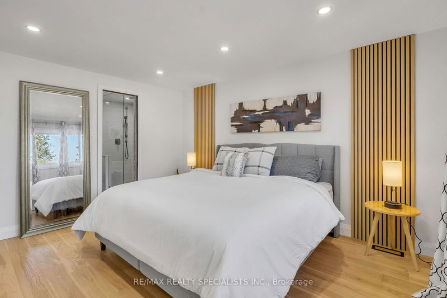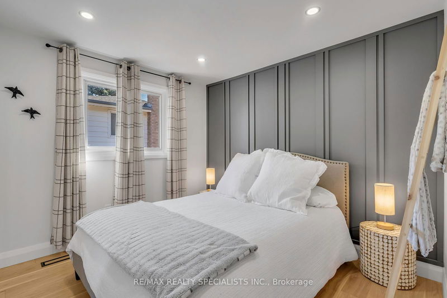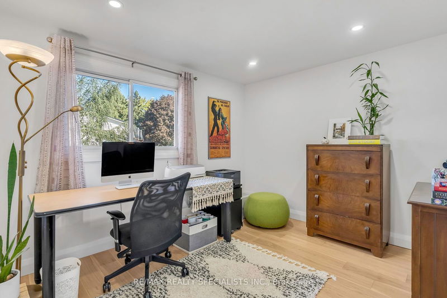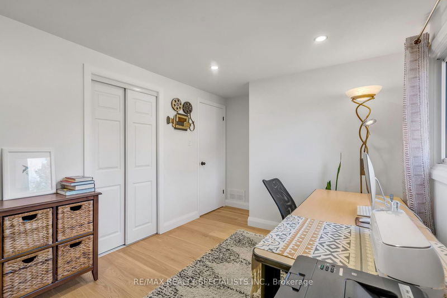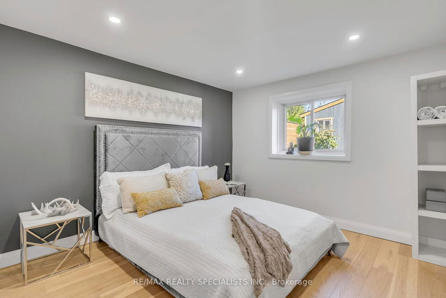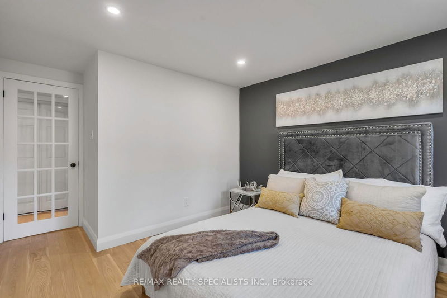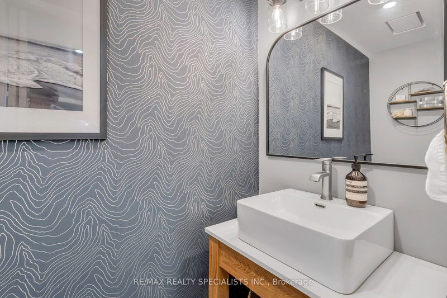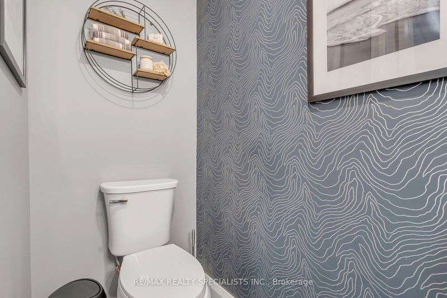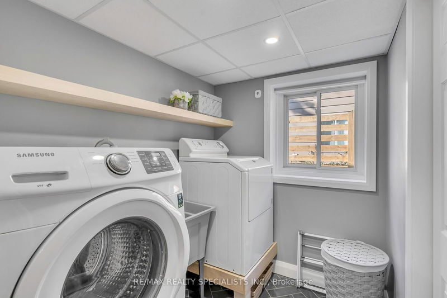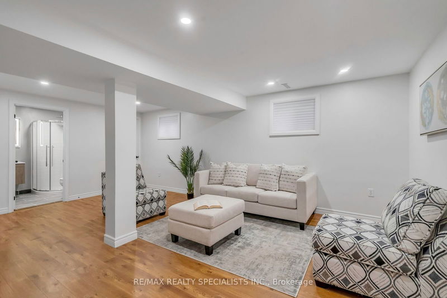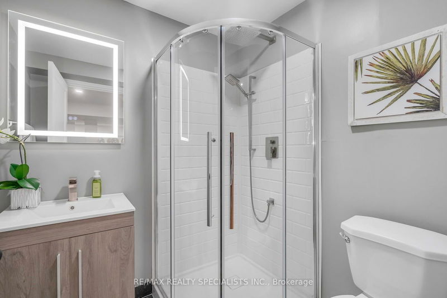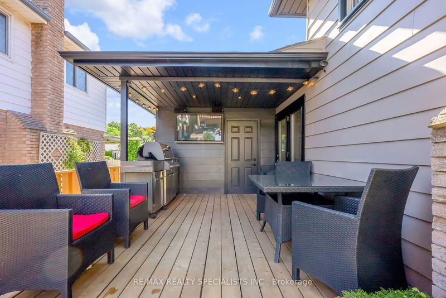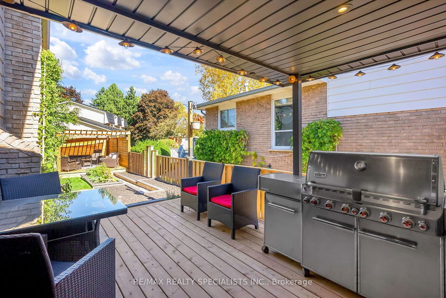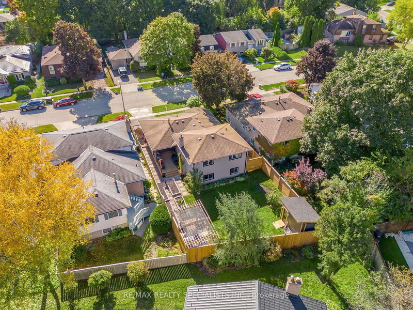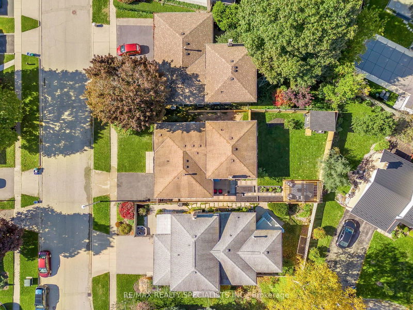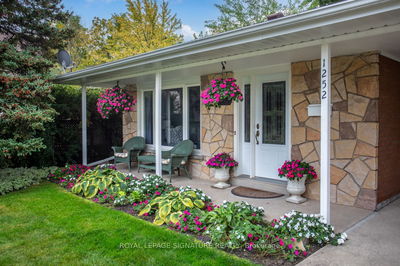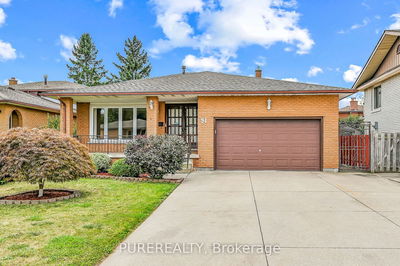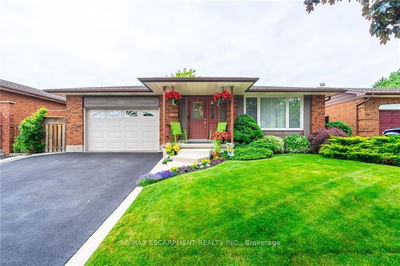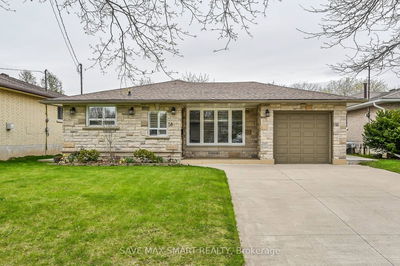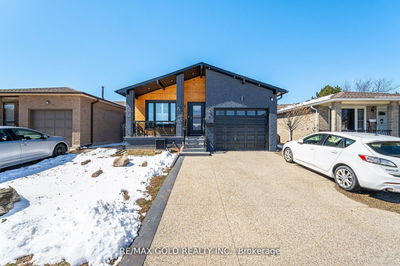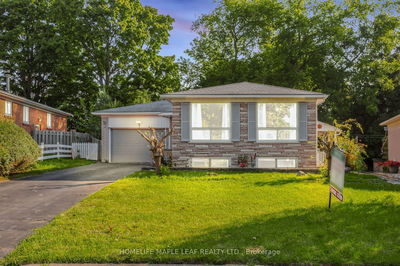Beautifully renovated in 2024 3+1 bedroom 4 level-backsplit home in desirable Hespeler neighbourhood with exceptional living space! The main floor features an open concept with glass railings that overlooks the lower level, with gorgeous hardwood floors, modern kitchen with an 8x4 ft island, quartz countertops, backsplash, commercial fridge, eat-in kitchen, and large adjoining dining room with a w/o to the deck. The 2nd floor offers 3 generous sized bedrooms w/ a tastefully renovated bathroom, massive stand up shower, separate tub and heated towel rack. The spacious lower level family room has a fireplace, pot lights, convenient laundry room, 2pc bathroom and den/4th bedroom for potential inlaw suite. The home continues to the basement that provides you with another large rec space, plenty of storage and delightful 3pc bathroom. The large fenced backyard features amazing opportunities with a 10x16 ft covered deck off the main floor & additional 12x16 ft deck with pergola. This home is perfect for entertaining! Walking distance to excellent schools, trails, close to all amenities and the 401. No detail overlooked. A must see! **CHECK OUT THE VIRTUAL TOUR**
부동산 특징
- 등록 날짜: Saturday, October 19, 2024
- 가상 투어: View Virtual Tour for 216 Erindale Crescent
- 도시: Cambridge
- 중요 교차로: Winston Blvd / Gunn Ave
- 전체 주소: 216 Erindale Crescent, Cambridge, N3C 3E8, Ontario, Canada
- 주방: Hardwood Floor, Pot Lights, Quartz Counter
- 가족실: Hardwood Floor, Pot Lights, Gas Fireplace
- 리스팅 중개사: Re/Max Realty Specialists Inc. - Disclaimer: The information contained in this listing has not been verified by Re/Max Realty Specialists Inc. and should be verified by the buyer.




