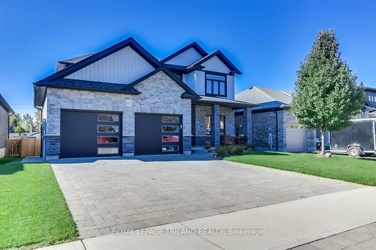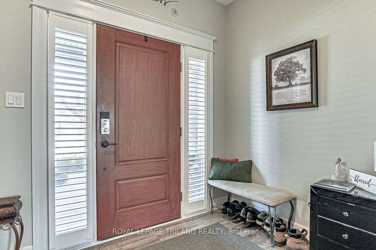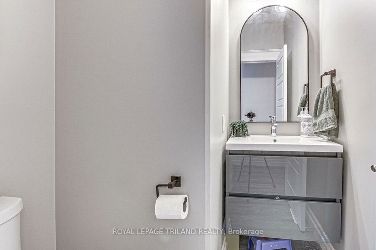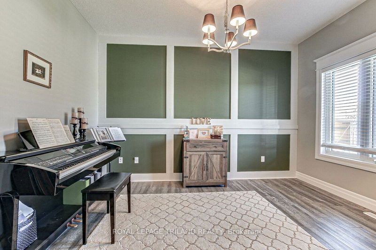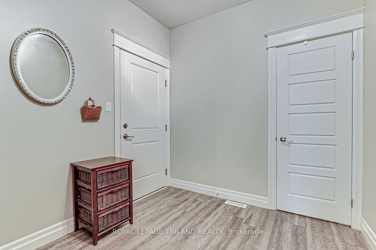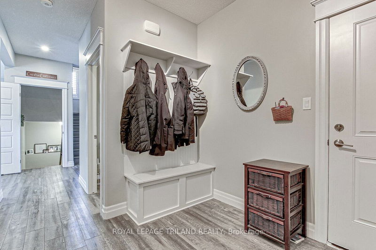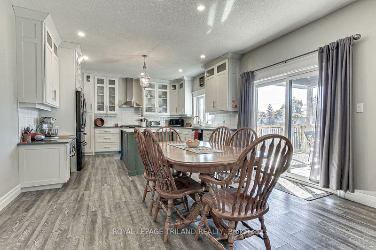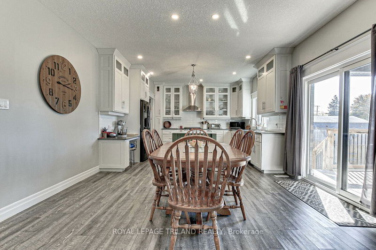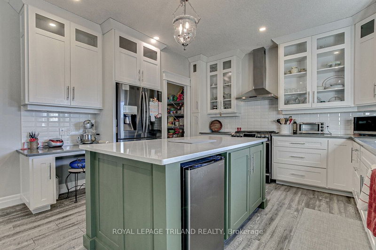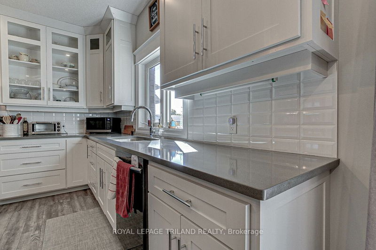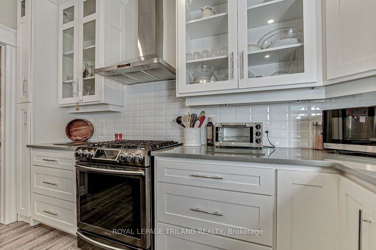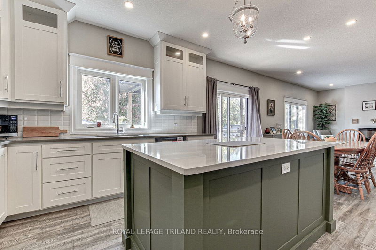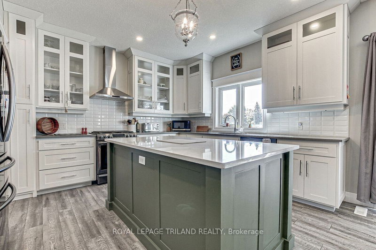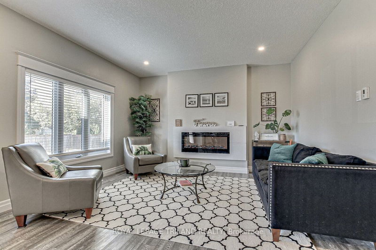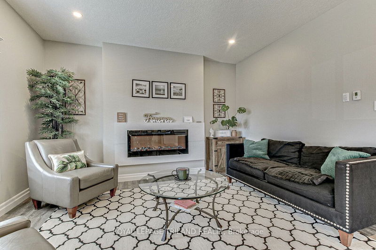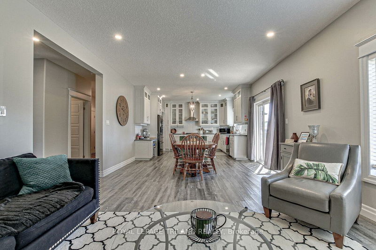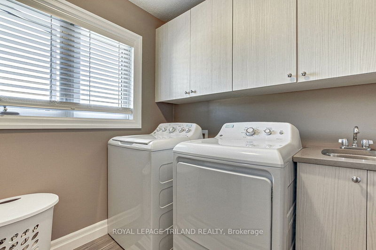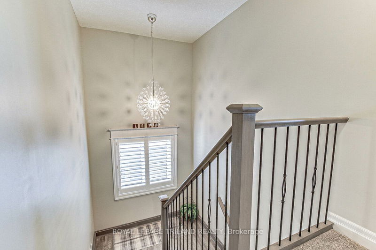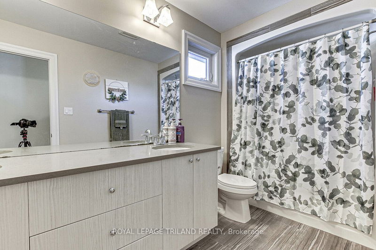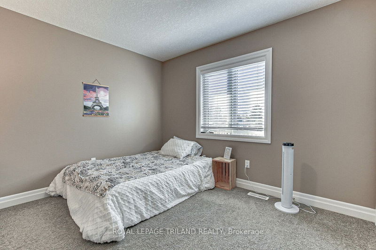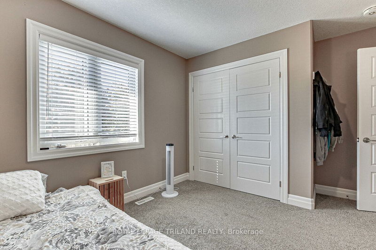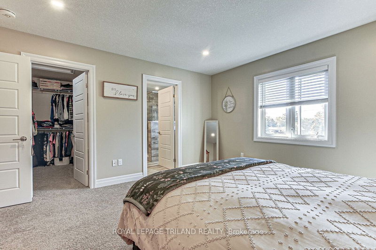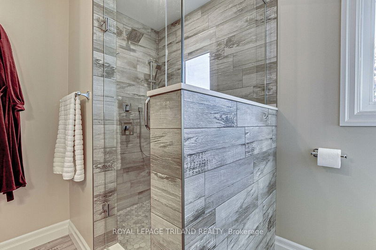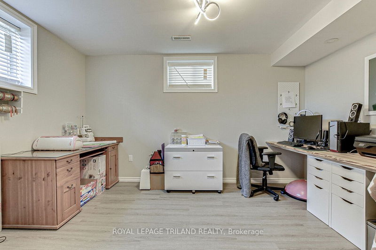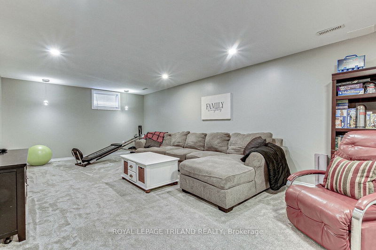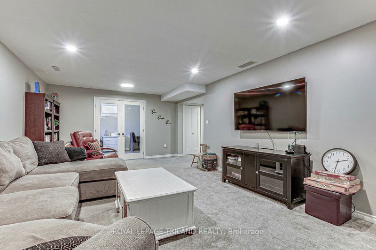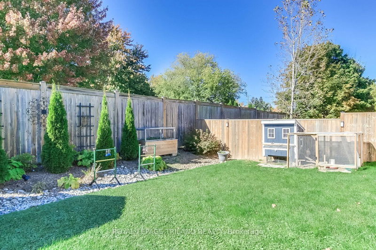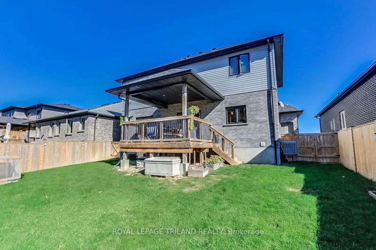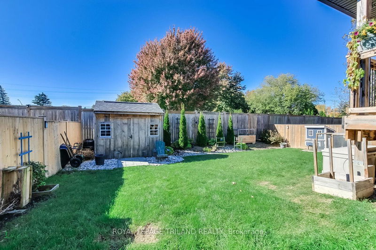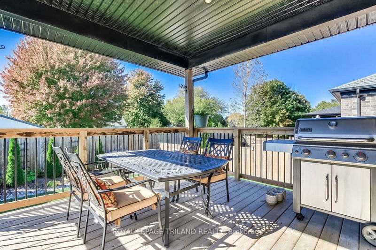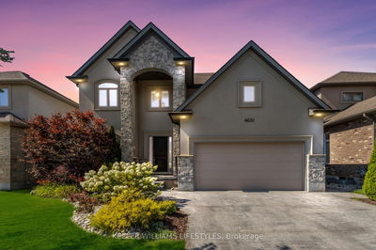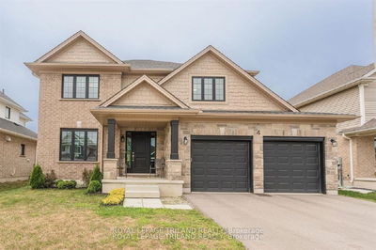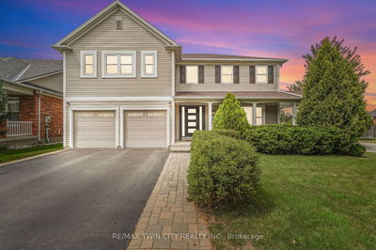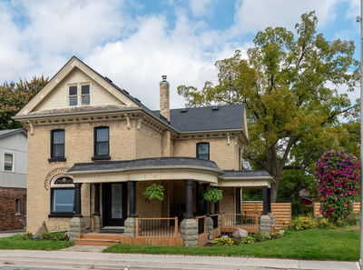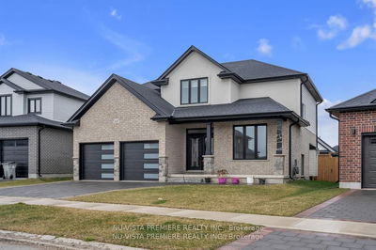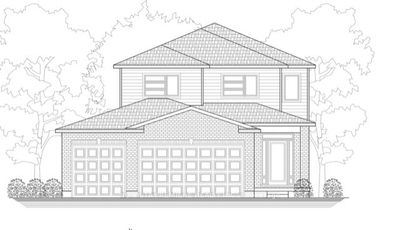Friendly small town living located 15 minutes to Masonville Mall, with lots of shopping, banking, restaurants and movie theatre available,this upscale modern design 4 bedroom, 3 bath 2 story double garage home is awaiting you!Boasting a large park and soon to be K-3 school with child care, this home Main Level features: 9-0 ceilings, with open concept Kitchen, Eating area & Living room with stone surround mantle electric fireplace, gas stove, 10.5 x 5 walk-in pantry, full ceiling height cabinets and 75 x 42 island quartz counter.. a bakers/chefs dream, upgraded trim package, front formal dining room used as music room, and mudroom off double garage with high end garage doors. Exterior features a covered 12 x 12 deck with natural gas hookup for grilling and outdoor entertainment, fully fenced backyard with access on both sides of the home Upper level features: Laundry room with gas dryer sink and cabinets on same floor as bedrooms for easy access.Primary bedroom has large walk in closet with plenty of storage space and 4 pc ensuite with gorgeous glass shower double his and hers sinks with quartz counter top; secondary bedrooms all have large double door closets and plenty of storage space, large 5 pc main bath. Lower level Features: Large office sewing room and 25.4 x 13.6 family room, X-Large Cold room full length under the front porch storage room and mechanical room with rough in for bathroom. Move-in ready. Welcome to the growing community of Lucan.
부동산 특징
- 등록 날짜: Thursday, October 17, 2024
- 가상 투어: View Virtual Tour for 185 Spencer Avenue
- 도시: Lucan Biddulph
- 이웃/동네: Lucan
- 중요 교차로: CROSS STREET FRANCIS STREET AND SAINTSBURY (HIGHWAY #4)
- 전체 주소: 185 Spencer Avenue, Lucan Biddulph, N0M 2J0, Ontario, Canada
- 주방: Quartz Counter
- 거실: Gas Fireplace, Pot Lights
- 가족실: Bsmt
- 리스팅 중개사: Royal Lepage Triland Realty - Disclaimer: The information contained in this listing has not been verified by Royal Lepage Triland Realty and should be verified by the buyer.

