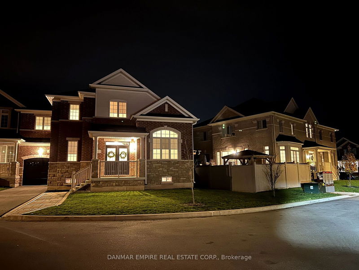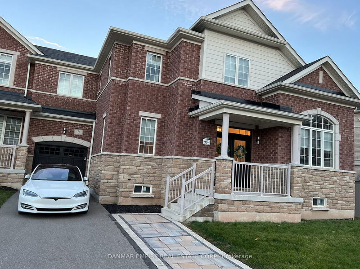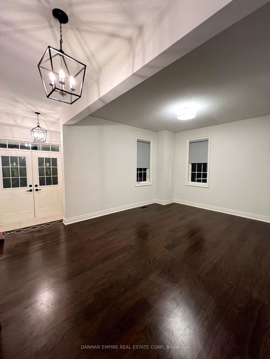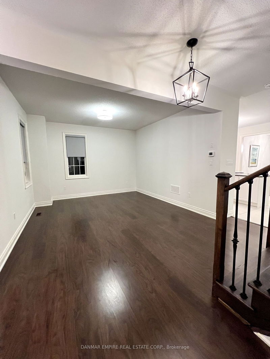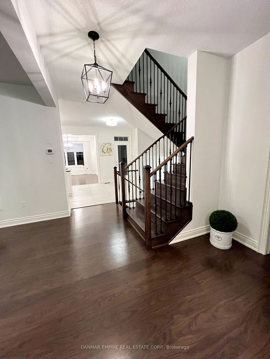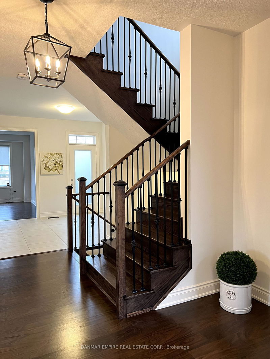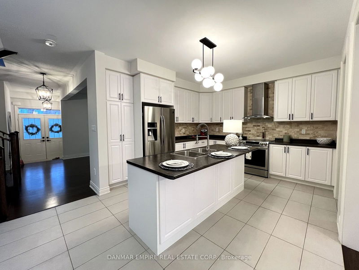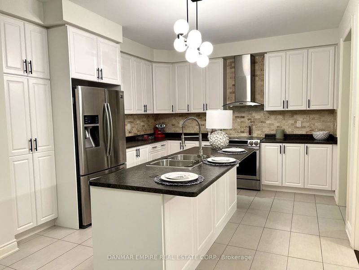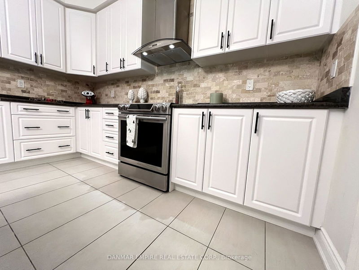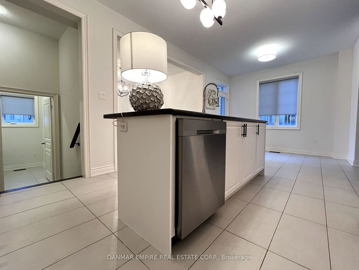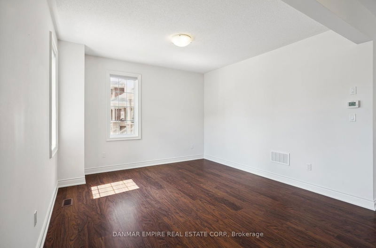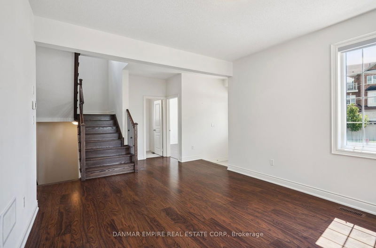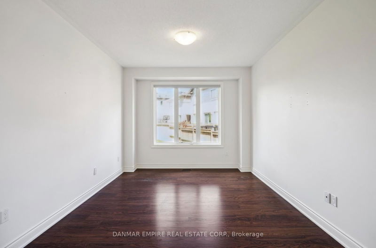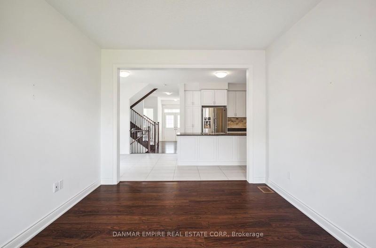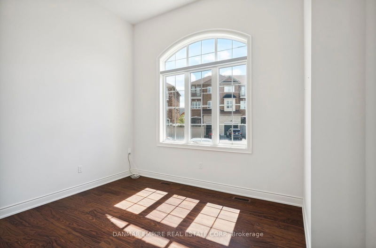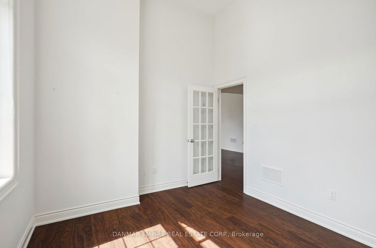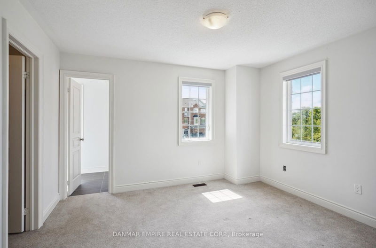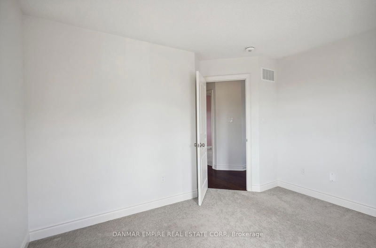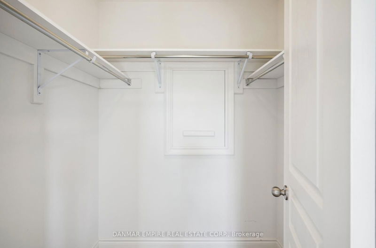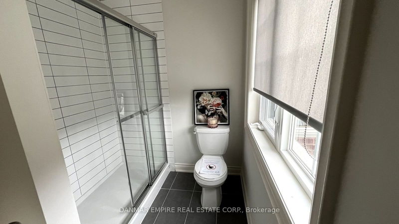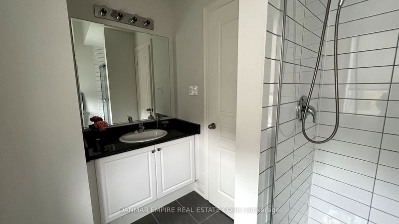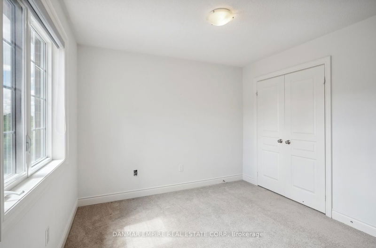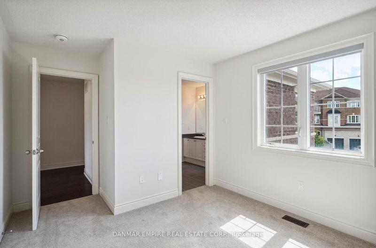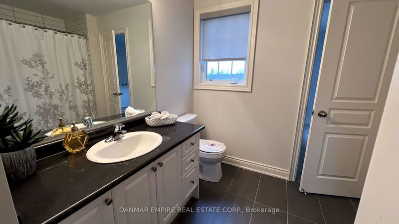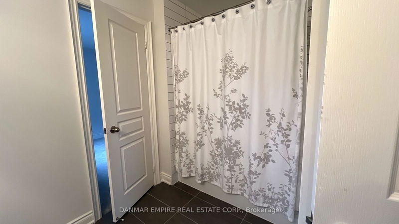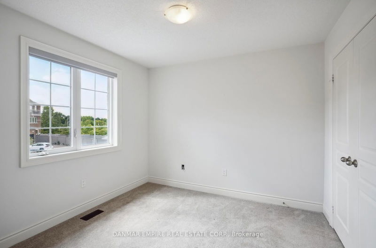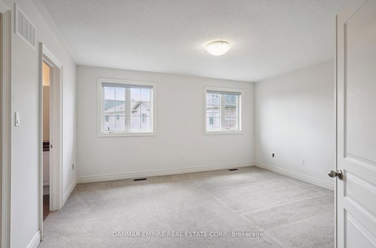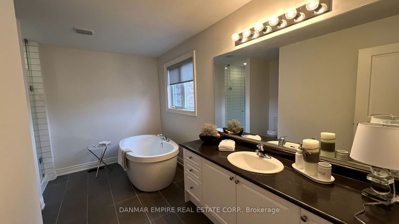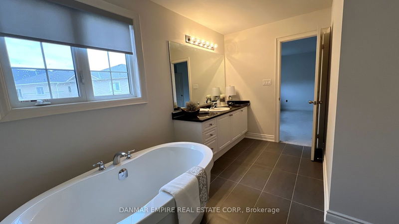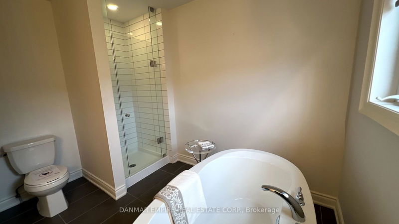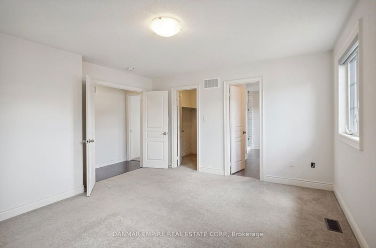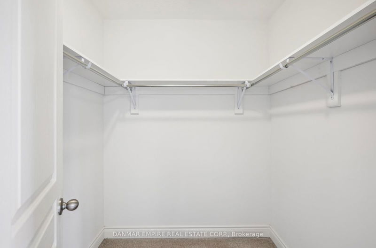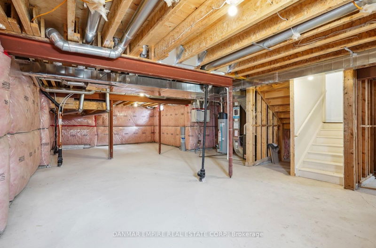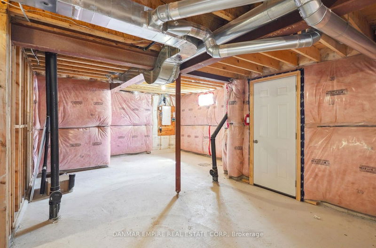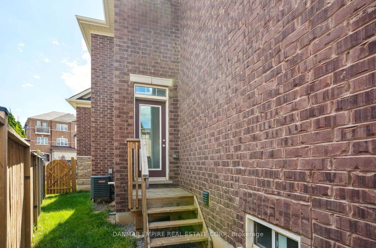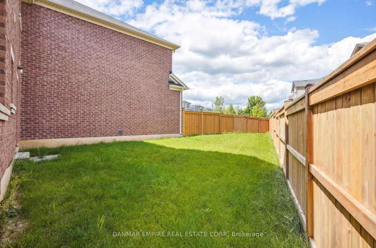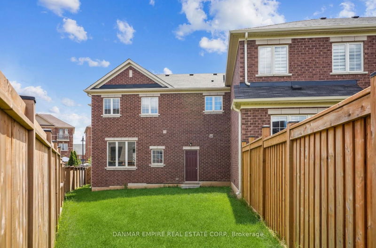This Meticulously Maintained, Almost Brand-New 100% Freehold End Unit Townhome (59 Foot Frontage &144 Foot Depth) Offers Spaciousness & Functionality. This 4 Bedroom Home with 2460 Square Feet Above Ground Built by the reputable Greenpark Builder is Perfect For A Growing Family. Situated In A Peaceful Court, It Provides 4 Dedicated Parking Spaces, & Its Well-Manicured Yards and Front Landscape Enhance Its Curb Appeal. Inside, The Main Floor A Private Office, Adaptable To Various Needs such as A Dynamic Work-Live Lifestyle. A Well-Designed Kitchen, Separate Dining Room, Separate Living/Family Room, and A Bright and Spacious Breakfast area with Access To The Backyard. On The Second Floor, 4 Spacious Bedrooms Includes One Master Ensuite And 2 Additional Ensuite. A Large Customized Laundry Room On The Main Floor. Garage Access to The Backyard for Easy and Convenient Access! Pool size lot. The floorplan is attached.
부동산 특징
- 등록 날짜: Sunday, October 20, 2024
- 가상 투어: View Virtual Tour for 8 Slater Mill Place
- 도시: Hamilton
- 이웃/동네: Waterdown
- 중요 교차로: Burke/Dundas
- 전체 주소: 8 Slater Mill Place, Hamilton, L0R 2H1, Ontario, Canada
- 거실: Window, Hardwood Floor, Open Concept
- 주방: Ceramic Floor, Stainless Steel Appl, Backsplash
- 가족실: Hardwood Floor, Open Concept, Large Window
- 리스팅 중개사: Danmar Empire Real Estate Corp. - Disclaimer: The information contained in this listing has not been verified by Danmar Empire Real Estate Corp. and should be verified by the buyer.

