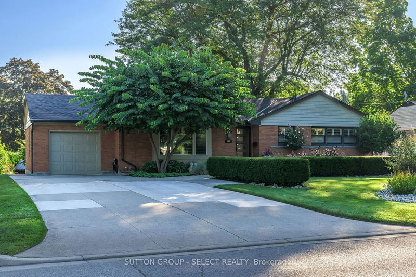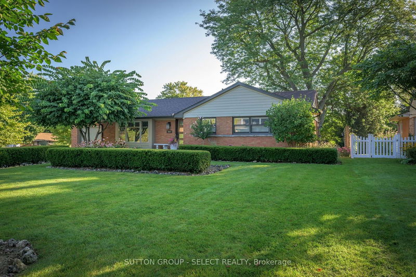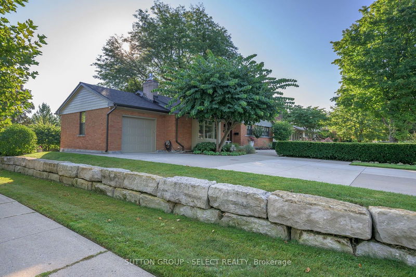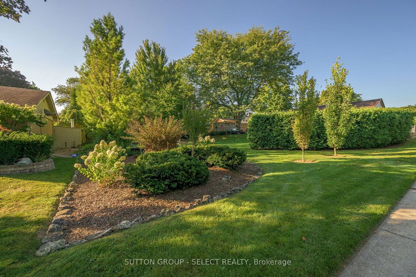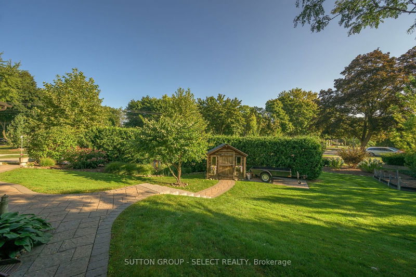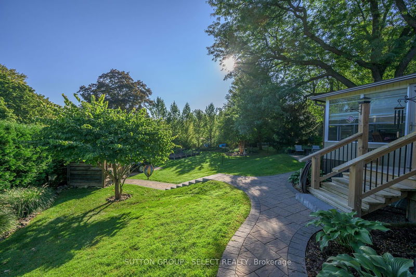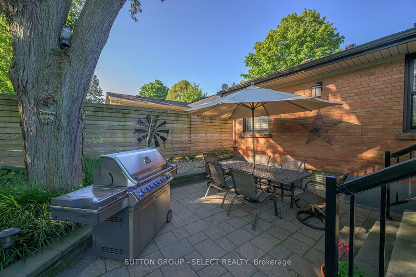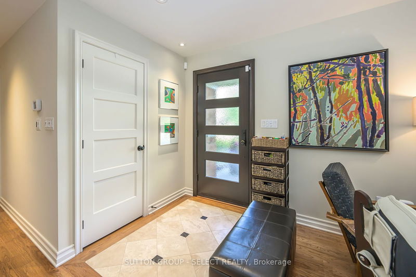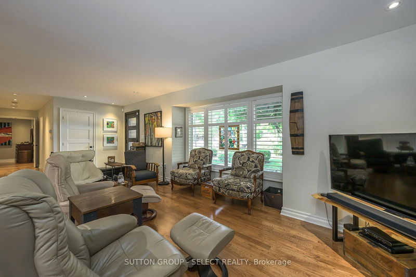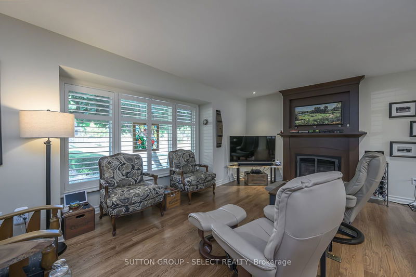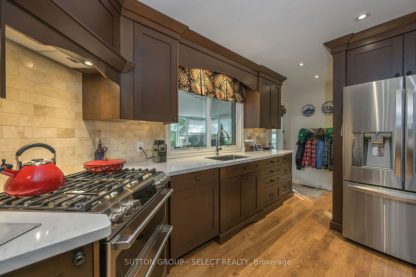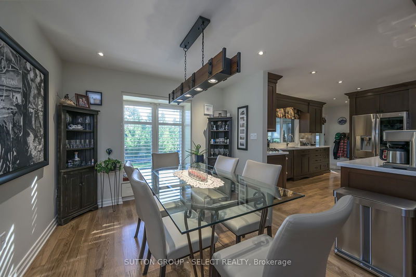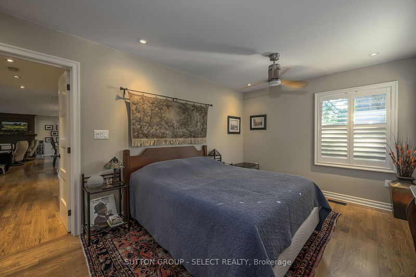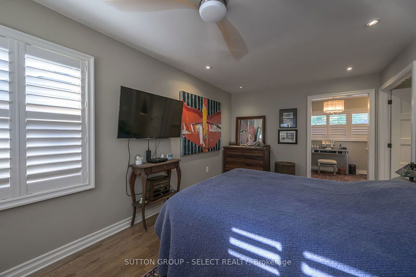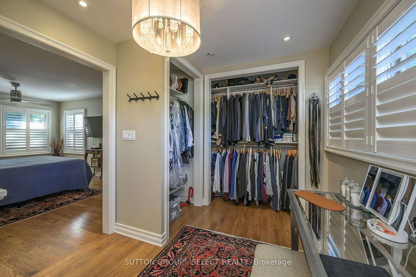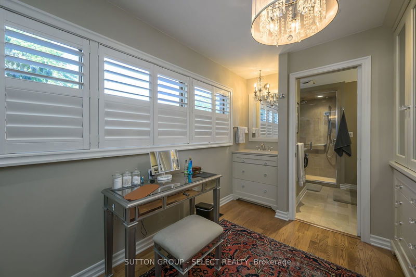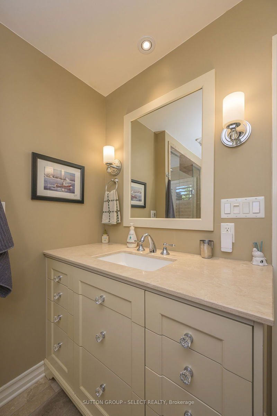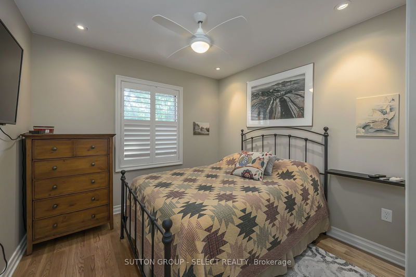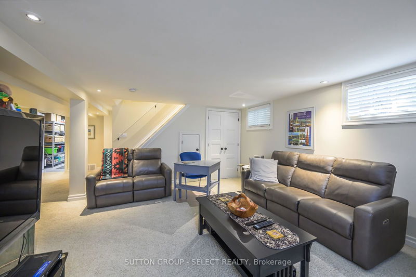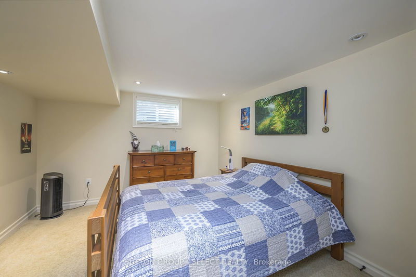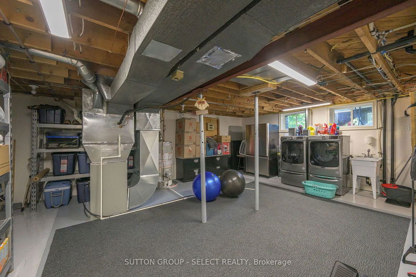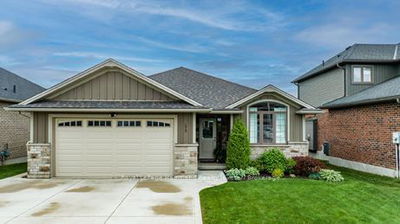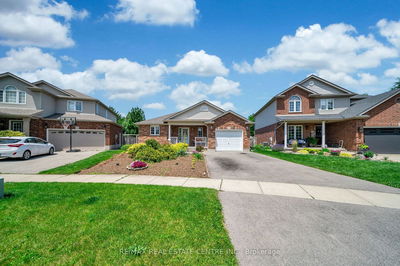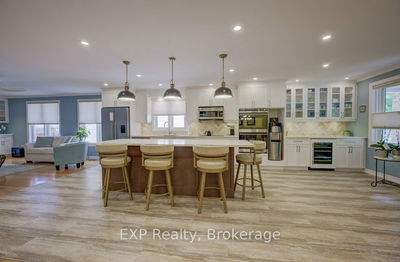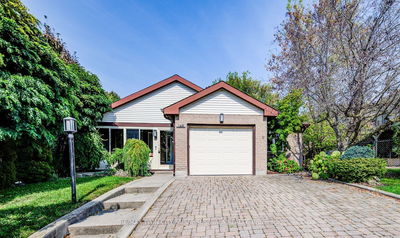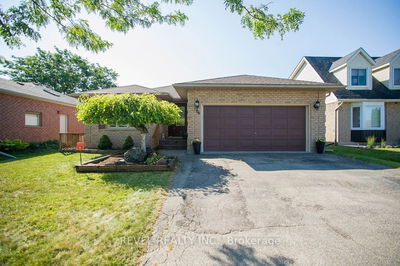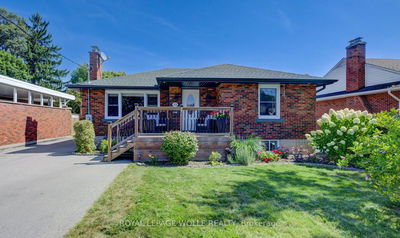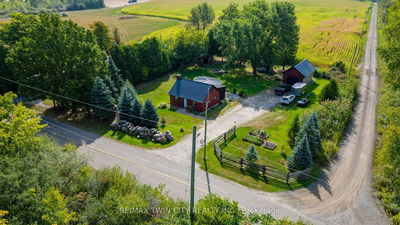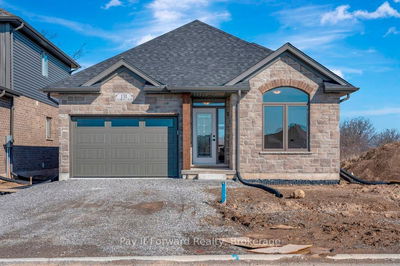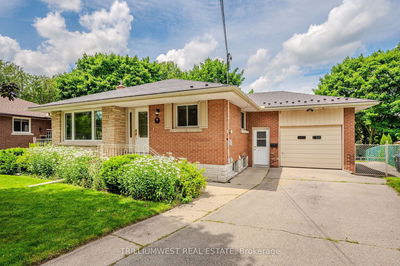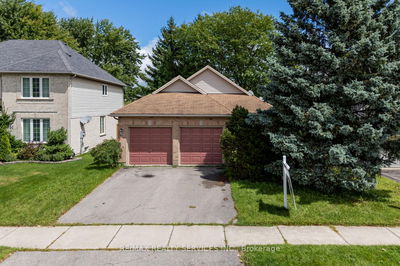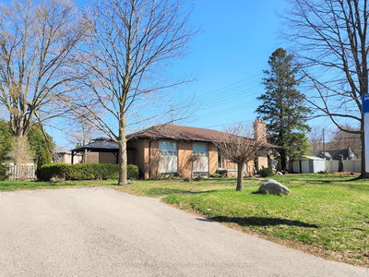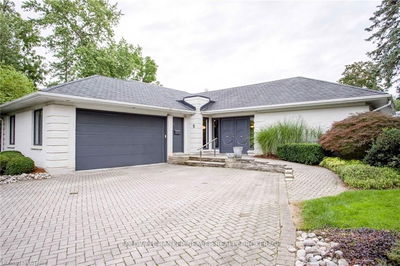Welcome to 547 Sherene Terrace located in desirable Oakridge acres. Situated on a large corner lot this brick bungalow's stunning curb appeal features beautiful landscaping, mature trees, stone retaining wall/front porch/patio/steps/walkways, and an oversized driveway with room for 5 cars plus an attached single car garage. Step into the foyer onto heated marble floors, and fall in love with the open concept layout. The large great room is anchored by a gas fireplace, and the dining area, complete with a window seat, lead into the updated kitchen that is outfitted in high end Smart appliances and quartz countertops. Enjoy your morning coffee in the sunroom that overlooks the private landscaped backyard. Hickory hardwood floors runs throughout the main level. The primary bedroom with a spacious dressing room has cheater access to the luxurious main floor washroom that features marble walls/shower/heated floor and is located across from the second bedroom. The lower level offers a cozy family room, additional bedroom, updated 4 piece washroom, and tons of storage. With close proximity to Oakridge Arena, The Sifton Bog nature trail, highly ranked schools, and fantastic shopping this home truly checks all of the boxes. Don't miss this opportunity, book your showing today!
부동산 특징
- 등록 날짜: Monday, October 21, 2024
- 가상 투어: View Virtual Tour for 547 Sherene Terrace
- 도시: London
- 이웃/동네: North P
- 중요 교차로: Valetta Street to Sherene Terrace
- 전체 주소: 547 Sherene Terrace, London, N6H 3J6, Ontario, Canada
- 거실: Open Concept, Hardwood Floor, Fireplace
- 주방: Quartz Counter, Stainless Steel Appl, Hardwood Floor
- 가족실: Pot Lights
- 리스팅 중개사: Sutton Group - Select Realty - Disclaimer: The information contained in this listing has not been verified by Sutton Group - Select Realty and should be verified by the buyer.

