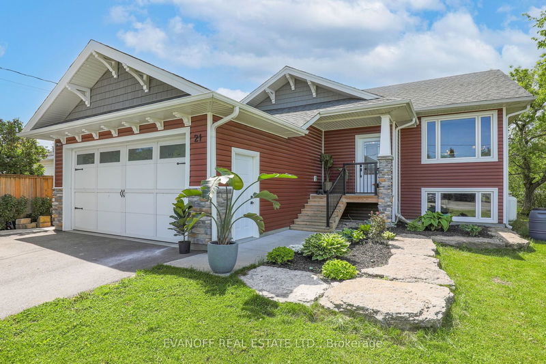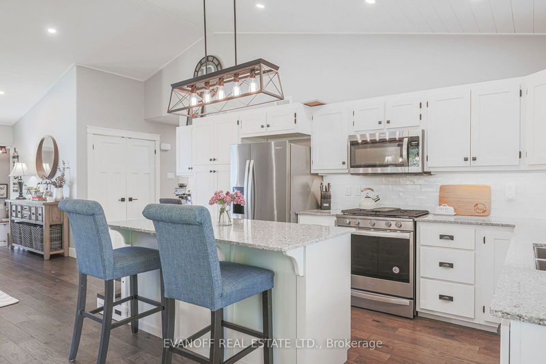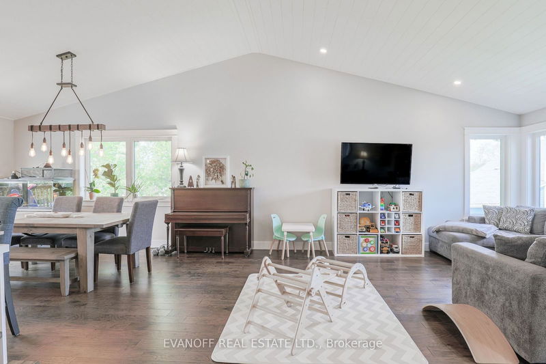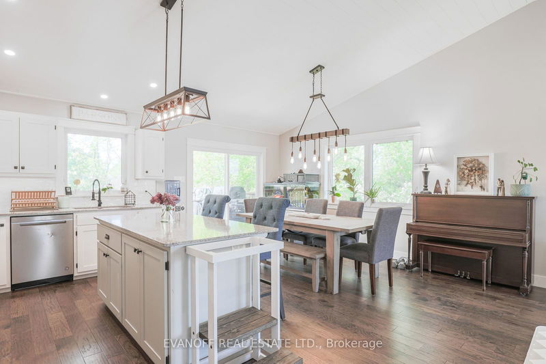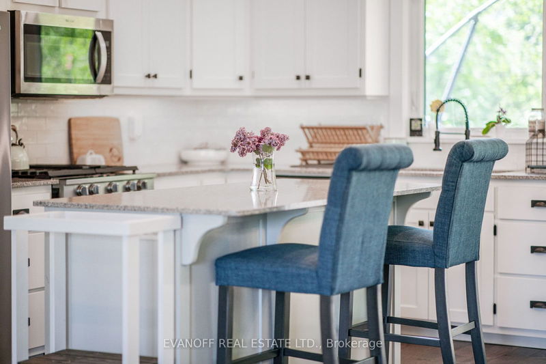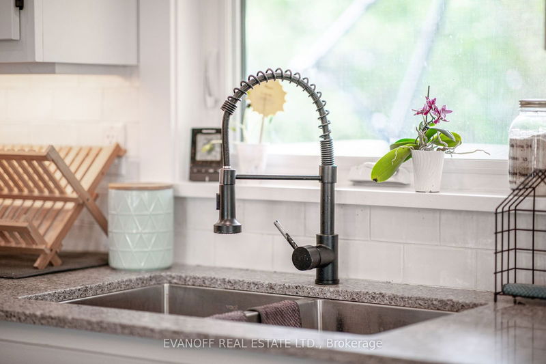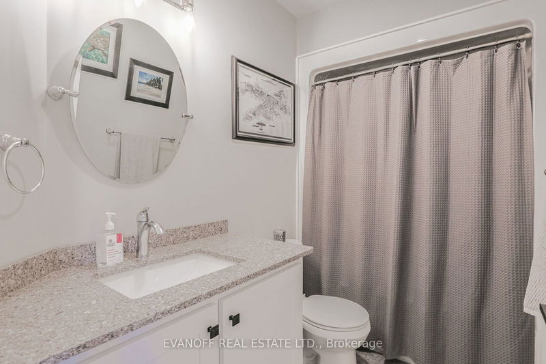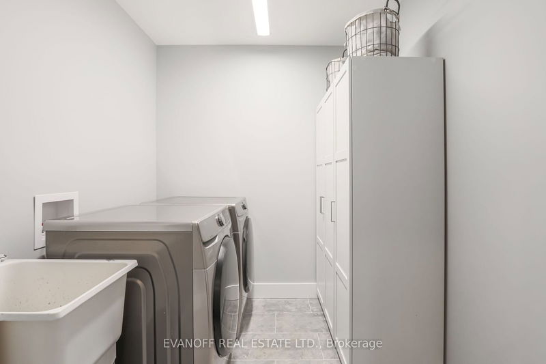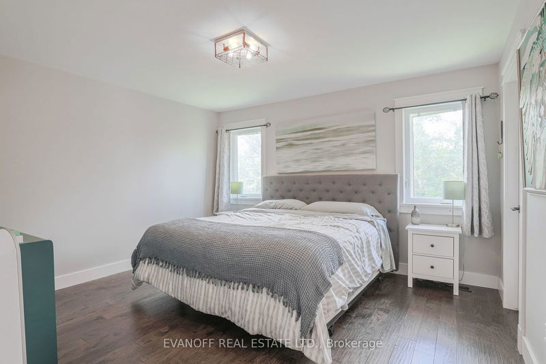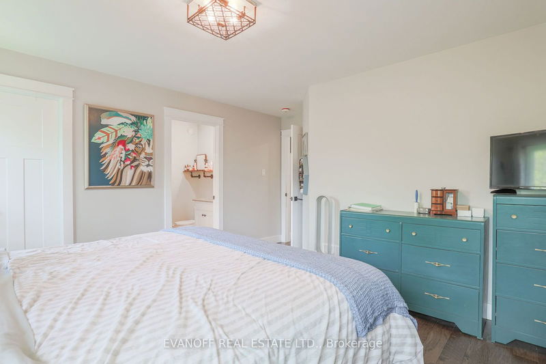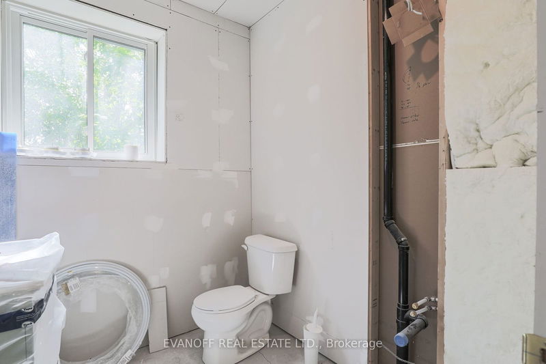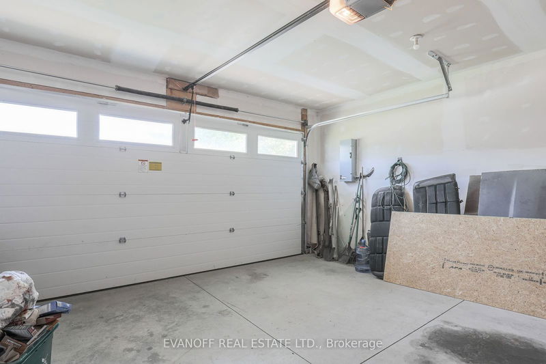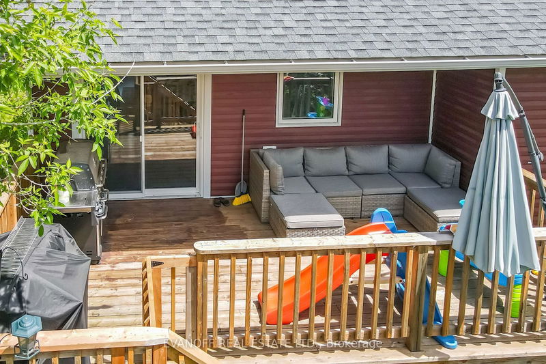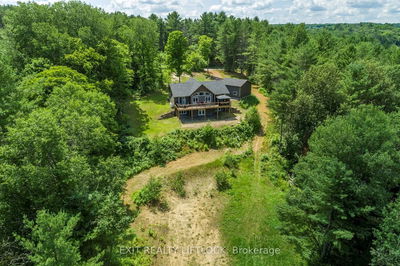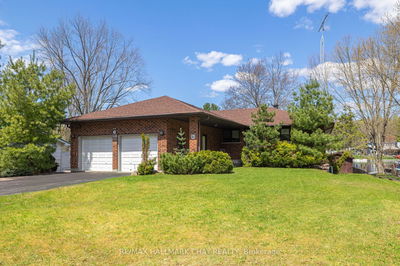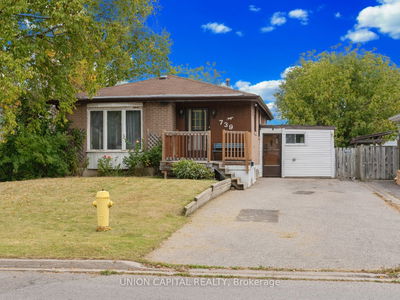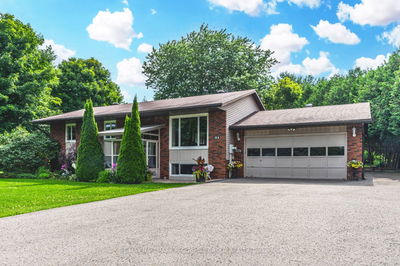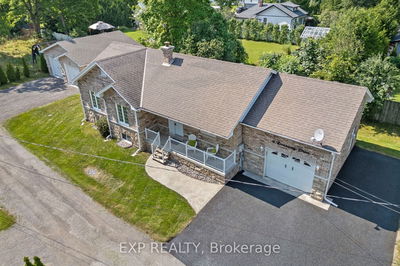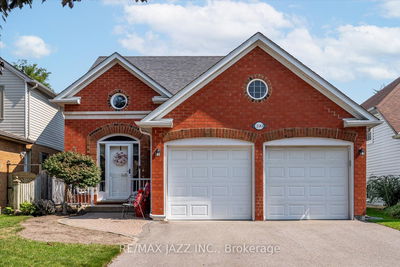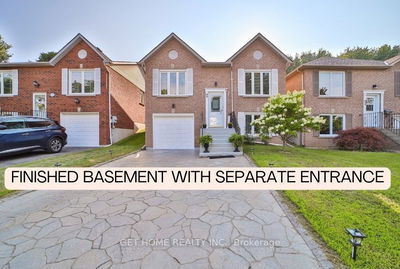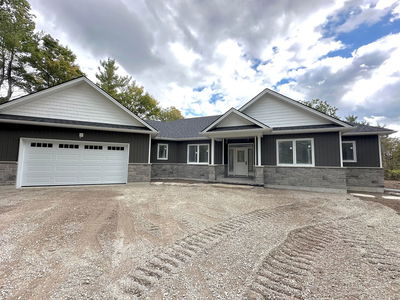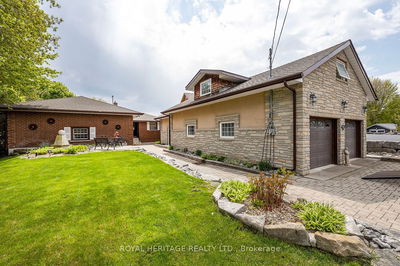This Custom Home was built with the intention to accommodate a full lower level with separate-entrance suite(zoned R2). Located in the Heart of Bobcaygeon sits this 3+2 bedroom home, landscaped exterior with stone accents and a welcoming covered front entry. The double wide private paved driveway allows for multiple vehicles as well as a attached double car automatic garage with entry into the front foyer. The bright and spacious living and dining will allow for Christmas dinners with the whole family! The open concept main floor has vaulted ceilings, engineered hardwood flooring throughout and custom lighting. Grab some friends and host an evening dinner party in your beautiful kitchen with stainless steel appliances , a coffee "nook" and a walk-out to a partially covered back deck with pot lights. The kids will love pulling up to the large island for breakfast with granite counter tops before walking to the nearest public school(right around the corner). The primary bedroom offers multiple windows , a large walk-in closet & a 3-piece ensuite with a tile shower and glass door. You will find two more good size bedrooms , a four piece washroom and main floor laundry! The lower level awaits your touch! A full-partially finished basement with heated floors throughout - allows for a large rec room, two-bedrooms & it is roughed in for a 4-piece washroom. Get creative with the design of a kitchen- it is a clean slate at the moment! The landscaped side entrance allows for completely separate living, if you wish! On bus route for the High School kids too!
부동산 특징
- 등록 날짜: Monday, October 21, 2024
- 도시: Kawartha Lakes
- 이웃/동네: Bobcaygeon
- 중요 교차로: Helen St & Prince St E
- 전체 주소: 21 Prince Street E, Kawartha Lakes, K0M 1A0, Ontario, Canada
- 거실: Hardwood Floor, Vaulted Ceiling, Pot Lights
- 주방: Granite Counter, Stainless Steel Appl, W/O To Porch
- 리스팅 중개사: Evanoff Real Estate Ltd. - Disclaimer: The information contained in this listing has not been verified by Evanoff Real Estate Ltd. and should be verified by the buyer.

