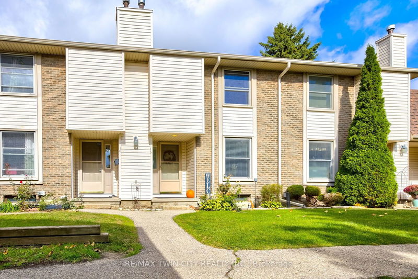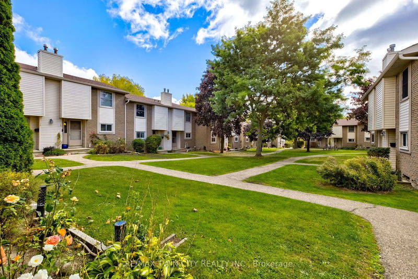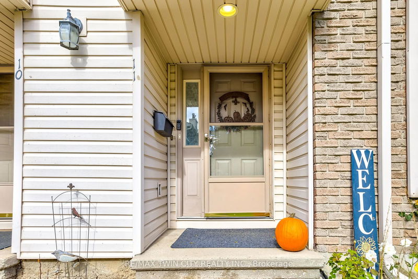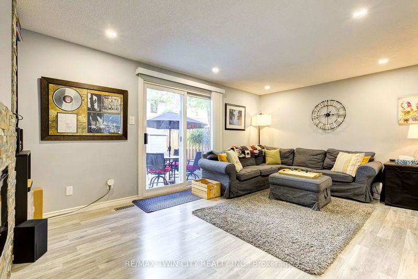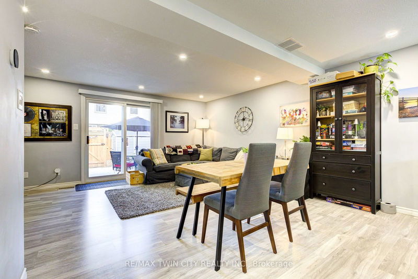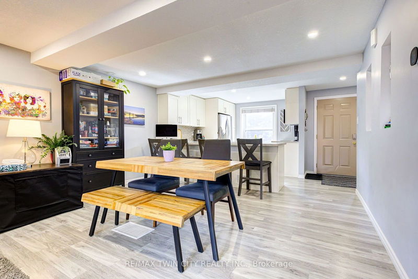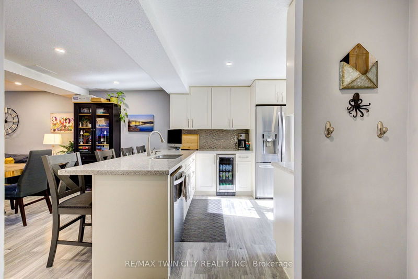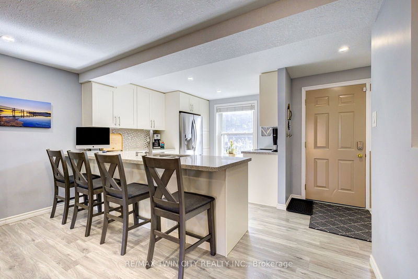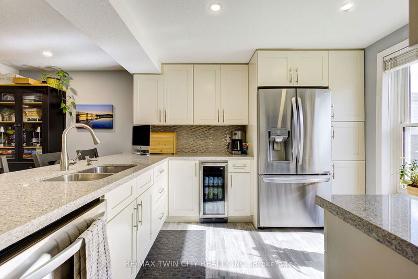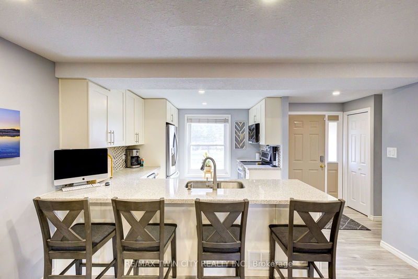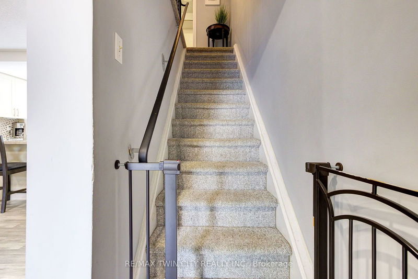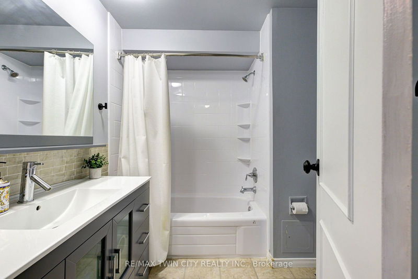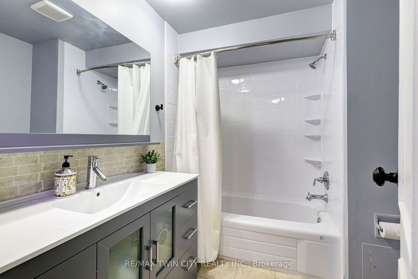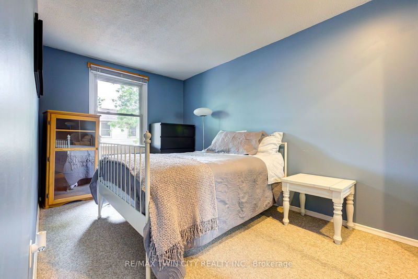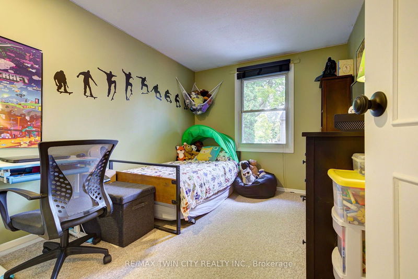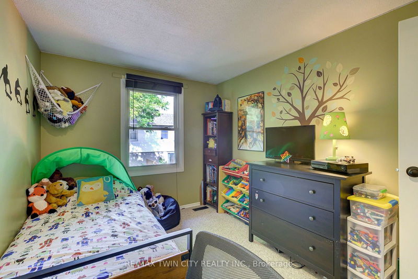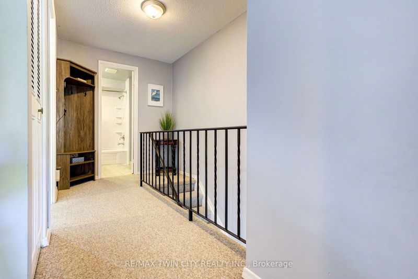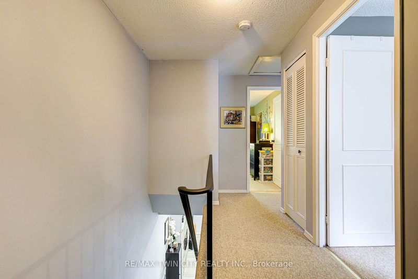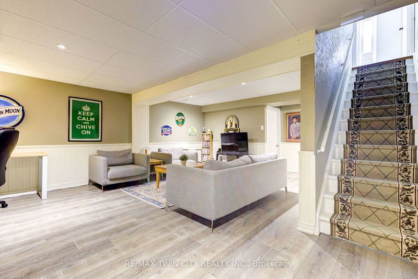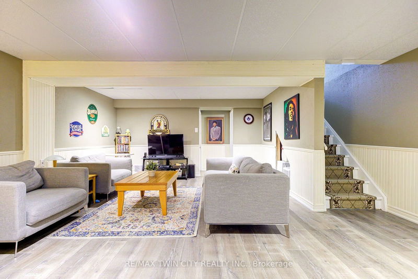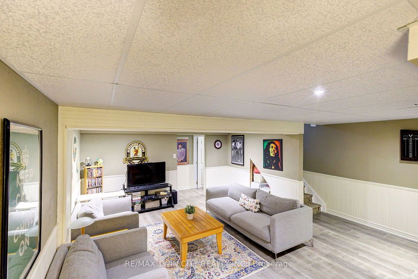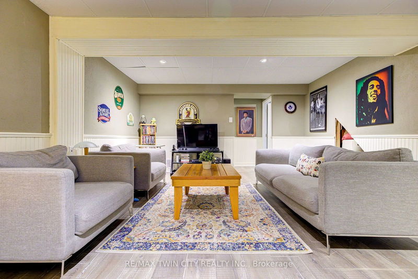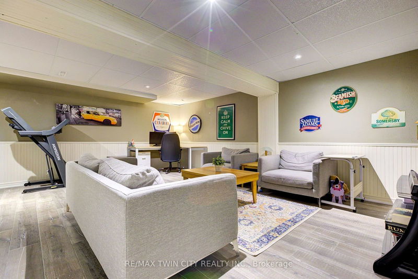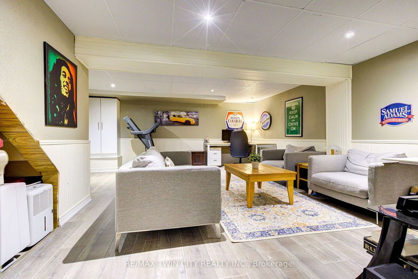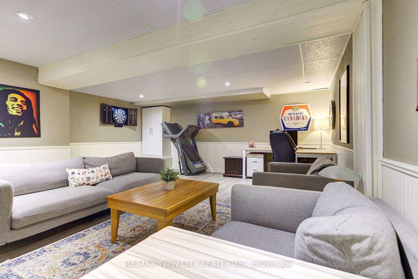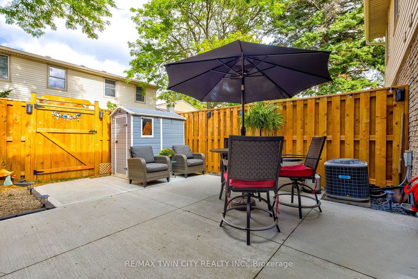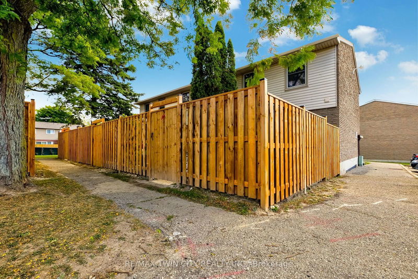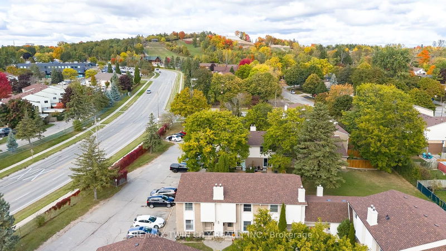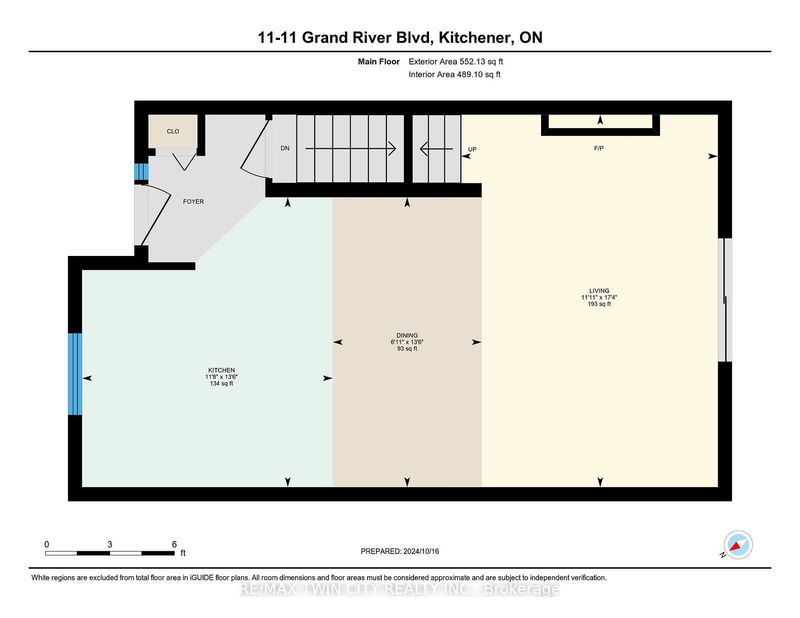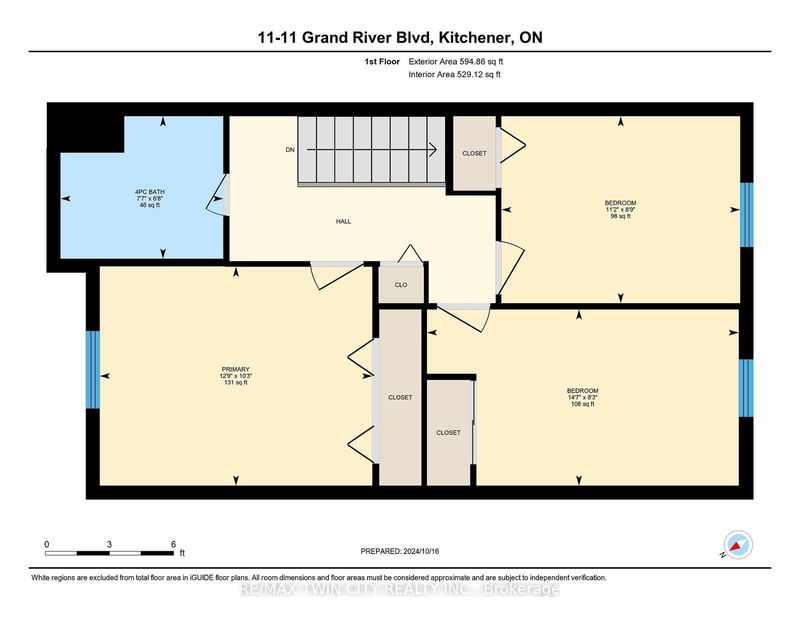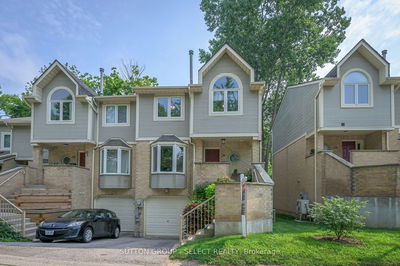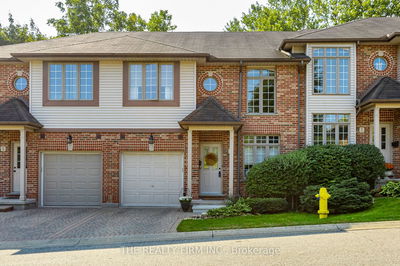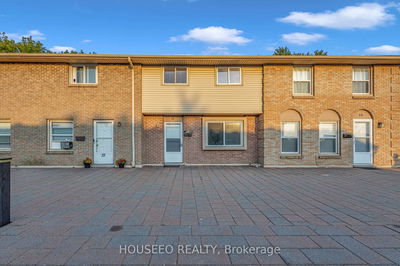Welcome to 11 Grand River Boulevard, Kitchenera beautifully upgraded condo townhouse nestled in the highly desirable Lackner Woods/Chicopee area. This charming home offers a perfect blend of modern design & comfort & faces a serene courtyard, enclosed in a beautifully landscaped green space, providing peace & privacy. As you enter, you'll be welcomed by a warm foyer leading to a fully renovated interior, where major upgrades were completed in 2018. The new kitchen is a showstopper, featuring sleek granite countertops, a trendy backsplash, SS Appliances & crisp white cabinetry, along with additional storage space to meet all your needs. Adjacent to the kitchen is a cozy dining area, perfect for enjoying meals with family or hosting friends. The spacious living room is bathed in natural light, thanks to a wall of windows & boasts a stunning electric fireplace on a beautifully accented wall, creating the perfect ambiance for relaxation or entertaining. Upstairs, you'll find 3 generously sized bedrooms, each offering plenty of space, as well as a fully updated 4pc bathroom featuring a modern shower/tub combo & stylish vanity. The finished basement provides a versatile space with a large rec room that can be used as a home office, gym, playroom, or extra family room, along with a convenient 2-piece bathroom, ample storage & laundry facilities. Step outside to a fully fenced backyard with a private patio, where you can enjoy outdoor dining, BBQs, or small gatherings with friends & family. This unit comes with 2 parking spacesone designated & an additional resident spot for 11 Grand River, along with extra visitor parking for your guests. Conveniently located within walking distance to Chicopee Ski Hills & just minutes away from shopping, dining, the 401, beautiful walking trails & Top-Notch Schools. Dont miss the opportunity to own this fully upgraded, move-in ready gem in one of Kitcheners most desirable neighborhoods! Book your Showing today & Make it yours.
부동산 특징
- 등록 날짜: Tuesday, October 22, 2024
- 가상 투어: View Virtual Tour for 11-11 Grand River Boulevard
- 도시: Kitchener
- 중요 교차로: Coronet Lane To River Rd E
- 전체 주소: 11-11 Grand River Boulevard, 주방er, N2A 2T2, Ontario, Canada
- 거실: Main
- 주방: Main
- 리스팅 중개사: Re/Max Twin City Realty Inc. - Disclaimer: The information contained in this listing has not been verified by Re/Max Twin City Realty Inc. and should be verified by the buyer.

