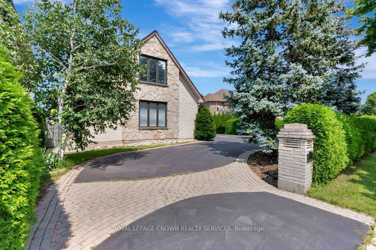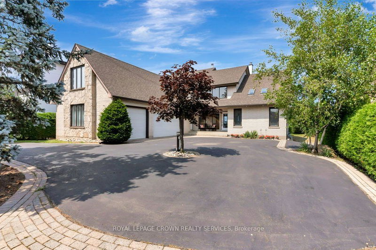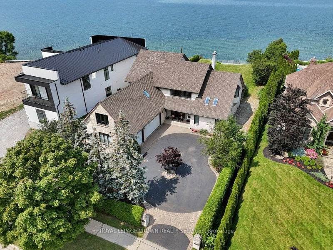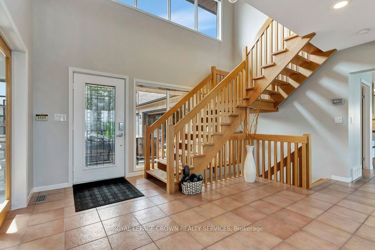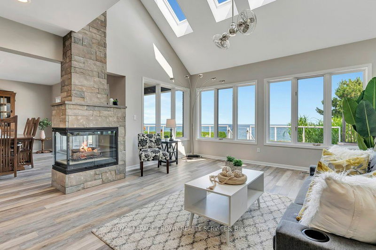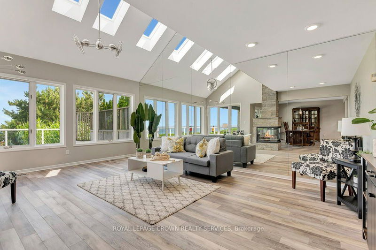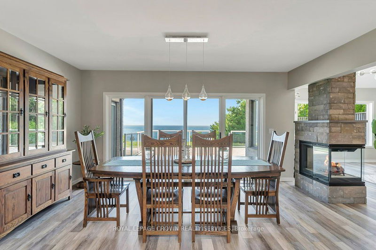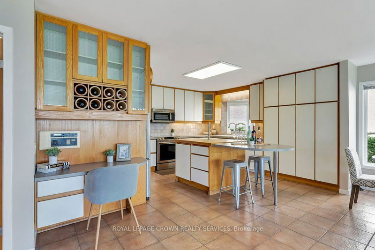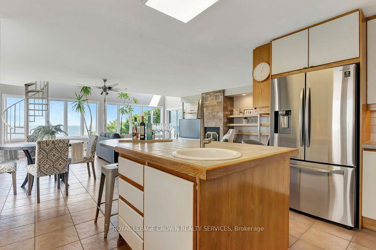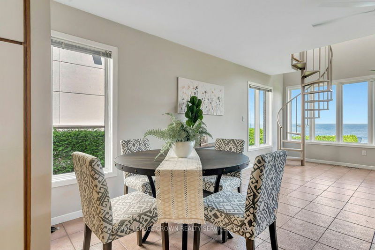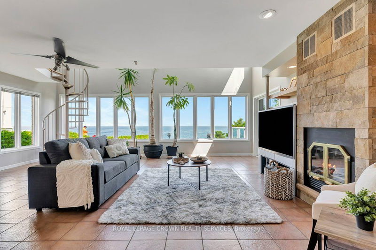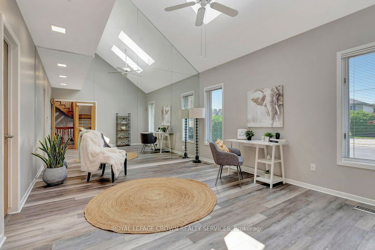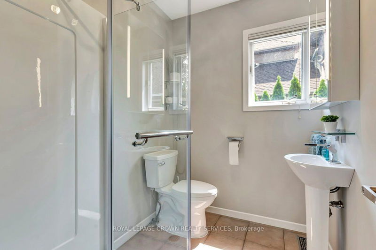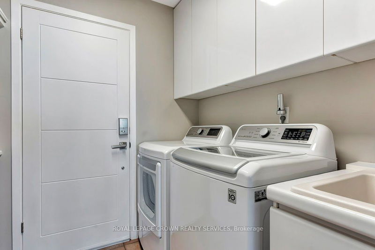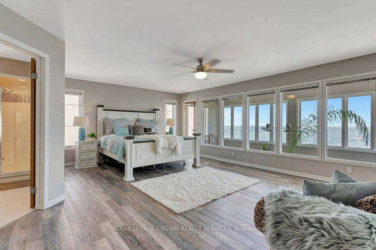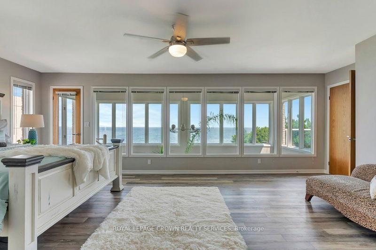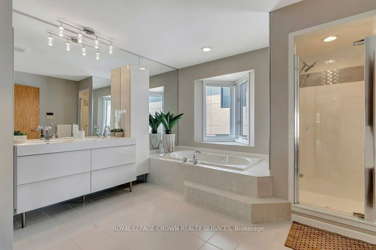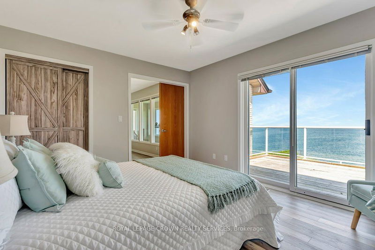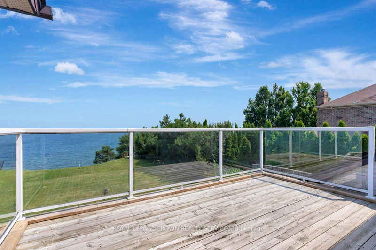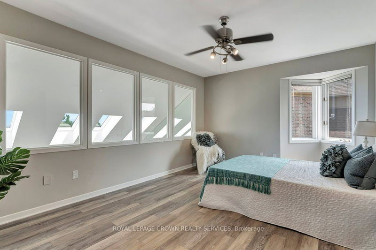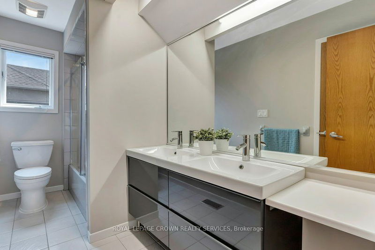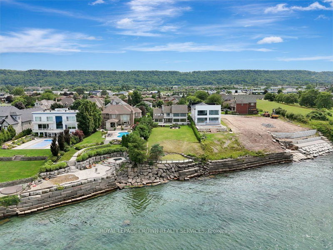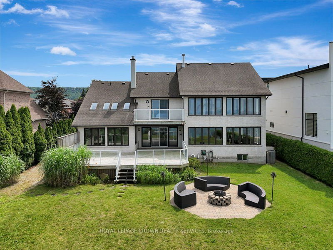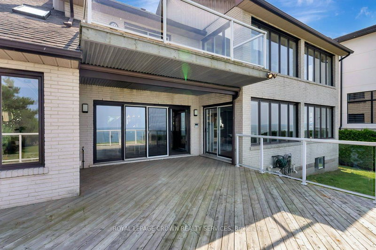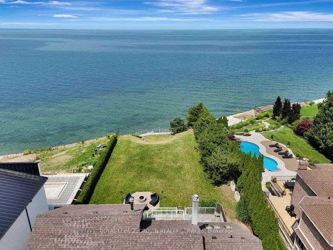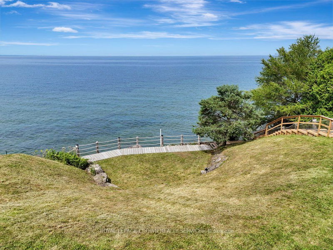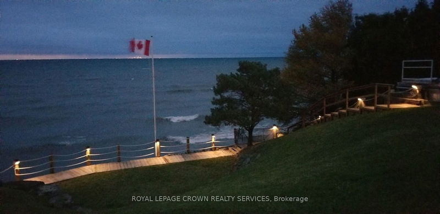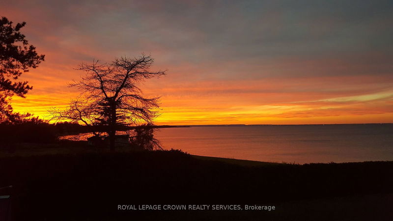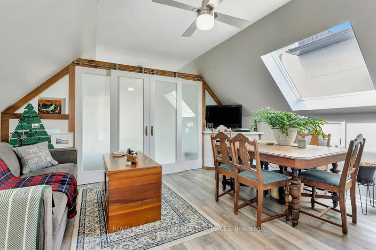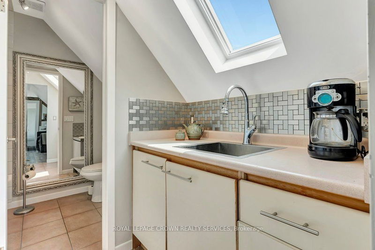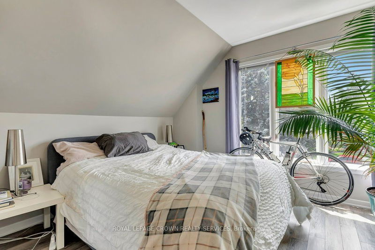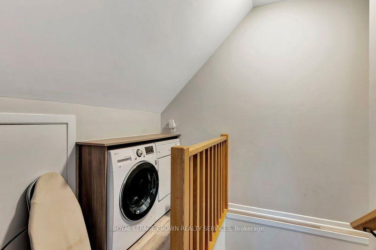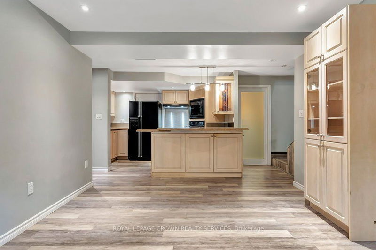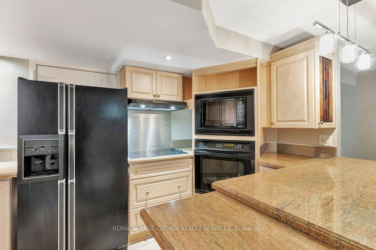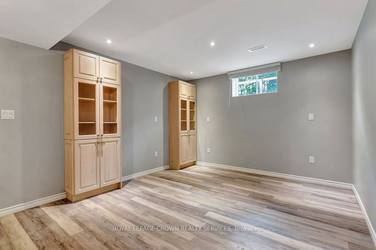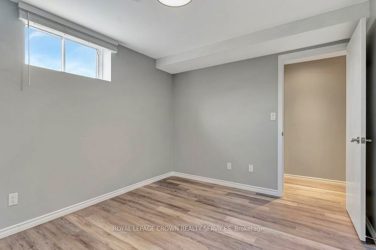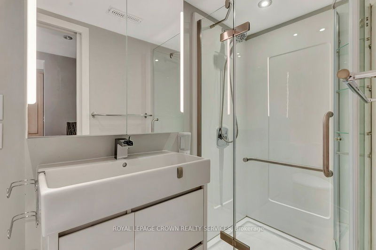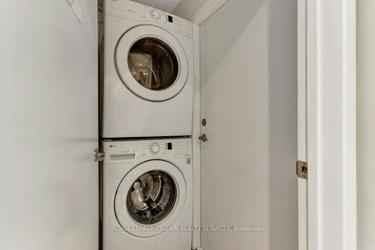Looking for generational living on the waterfront? Don't miss this fabulous contemporary style home in wine country, w/ direct waterfront access! Over 5,775 sq ft of finished home. The main house w/ 8' & 17' ceilings, offers lake views from all rooms! The main floor has a large bedroom w/ 3pc ensuite privilege. The living/dining rooms with 3-way gas f/p & access to deck & pool sized backyard and lake boardwalk. The kitchen is a real gathering spot w/ ample room for meal prepping, and a family room for enjoying the views! Upstairs are 3 bedrooms, all w/ lake views, primary bedroom w/ W/I closet, 6pc ensuite & spiral staircase to the main floor. Basement level has a theatre room, 3pc bath & sauna! Through a private side entrance, you'll find a 2-bed in-law suite w/ laundry, 3pc bath & deck with lake views. Off the front porch is a private entrance to a 1 bed suite w/ 4pc bath & laundry. 3 car garage, double entrance driveway for 12 cars. This home on the lake is move-in ready!
부동산 특징
- 등록 날짜: Thursday, October 24, 2024
- 도시: Grimsby
- 중요 교차로: North Service Road
- 전체 주소: 134 Olive Street, Grimsby, L3M 5C8, Ontario, Canada
- Kitchen: Pantry, W/O To Deck
- 거실: Fireplace, Vaulted Ceiling
- 가족실: Fireplace, W/O To Deck
- 주방: Skylight, Vinyl Floor
- 주방: Granite Counter, Vinyl Floor
- 리스팅 중개사: Royal Lepage Crown Realty Services - Disclaimer: The information contained in this listing has not been verified by Royal Lepage Crown Realty Services and should be verified by the buyer.

