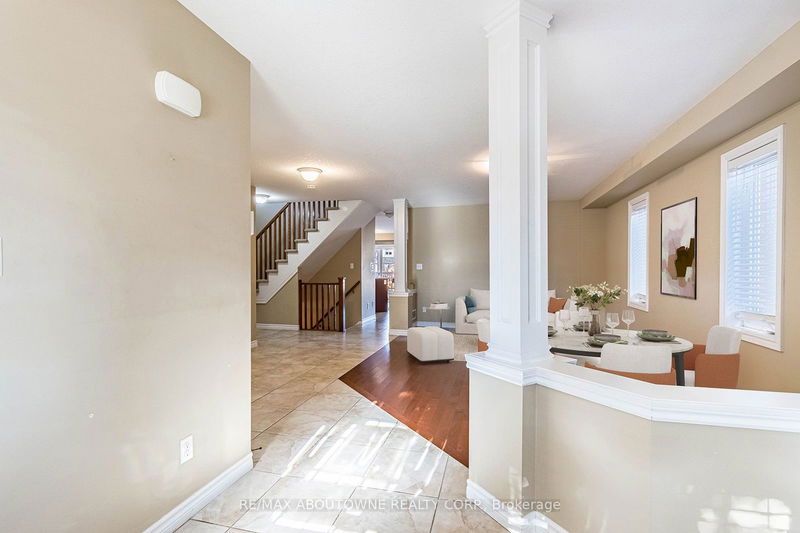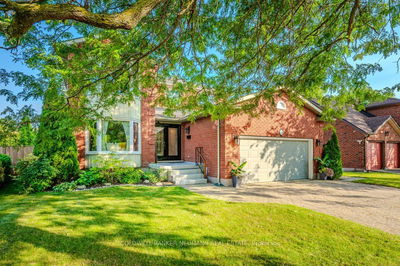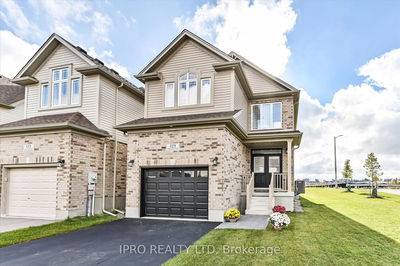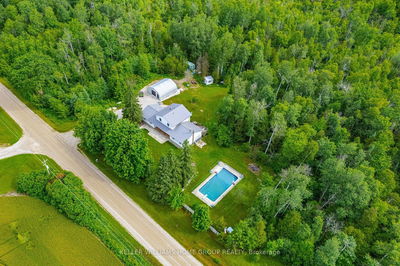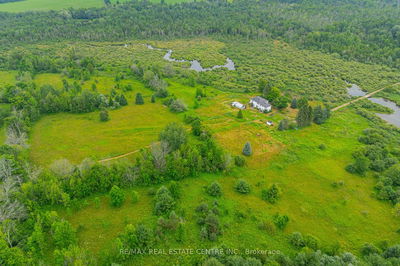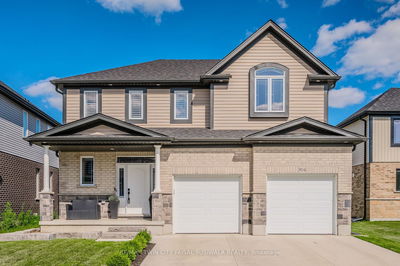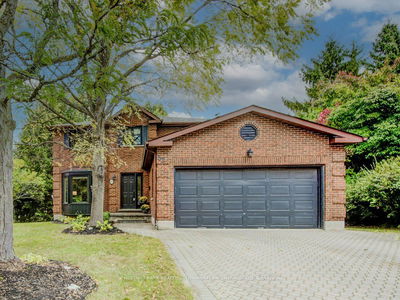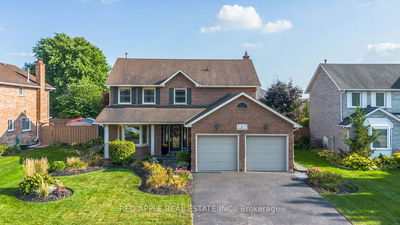****WALK-OUT BASEMENT & RAVINE*** A gorgeous 4 bed + 4 bath home in a friendly Guelph neighbourhood. Open-concept floor plan. Hardwood throughout the main floor. The main floor boasts living, dining rooms, family room with fireplace, breakfast area and spacious kitchen with stainless steel appliances, granite counters and breakfast bar. The second floor includes master bedroom with walk-in closet and 4-pcs ensuite bath, plus 3 other well-sized bedrooms and the main bathroom. The walk-out basement is fully finished with a huge recreation room, a den and 4-pcs bathroom. A very spacious wooden deck with built-in wooden pergola on the main level and a large concrete patio on the lower level are perfect for entertaining. 2 Car parking garage. Close to parks, schools, shopping and all local amenities. Some pictures have been digitally staged.
부동산 특징
- 등록 날짜: Thursday, October 24, 2024
- 도시: Guelph
- 이웃/동네: Brant
- 중요 교차로: Woodlawn Rd E / Victoria Rd N
- 전체 주소: 101 Norma Crescent, Guelph, N1E 0K6, Ontario, Canada
- 거실: Hardwood Floor, Combined W/Dining, Open Concept
- 가족실: Hardwood Floor, O/Looks Backyard, Open Concept
- 리스팅 중개사: Re/Max Aboutowne Realty Corp. - Disclaimer: The information contained in this listing has not been verified by Re/Max Aboutowne Realty Corp. and should be verified by the buyer.




