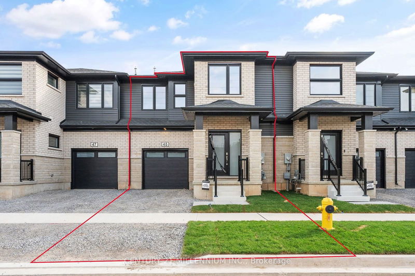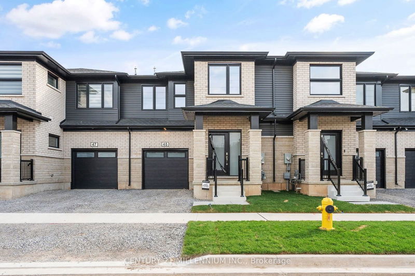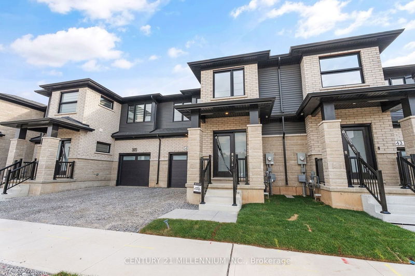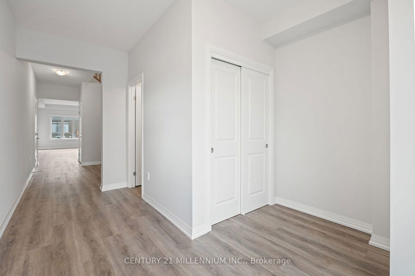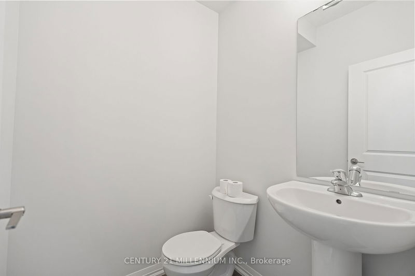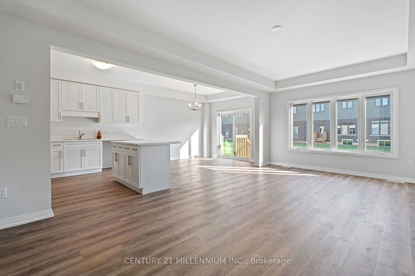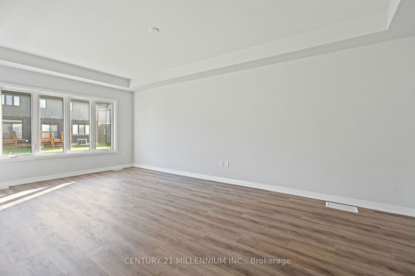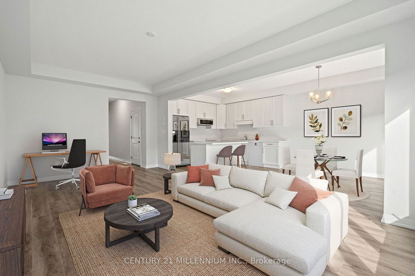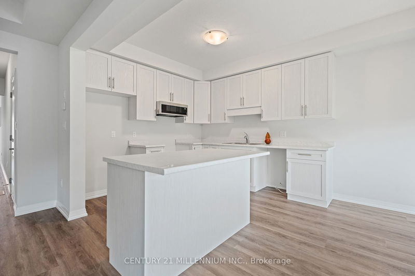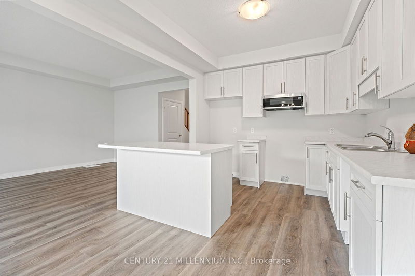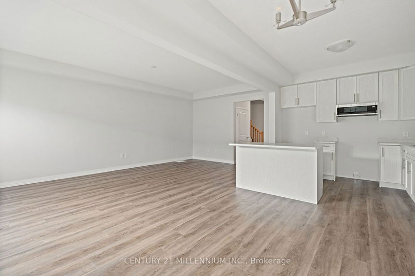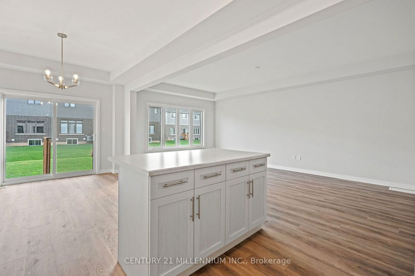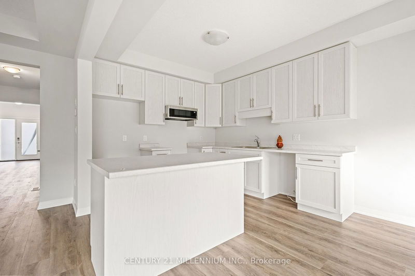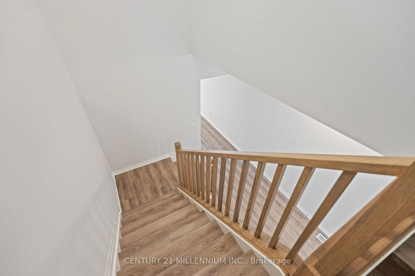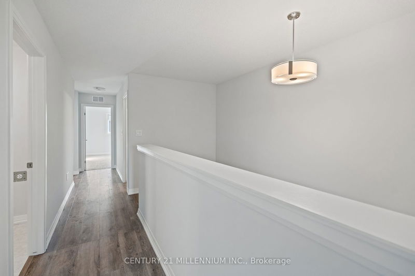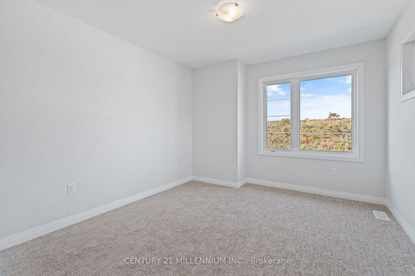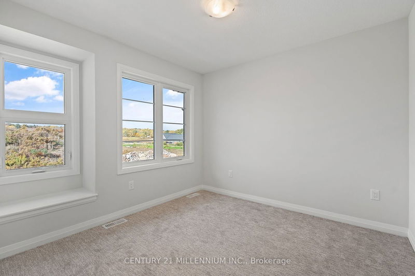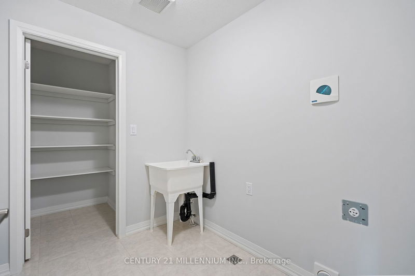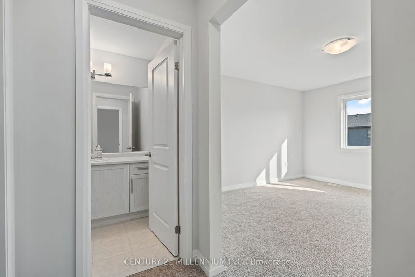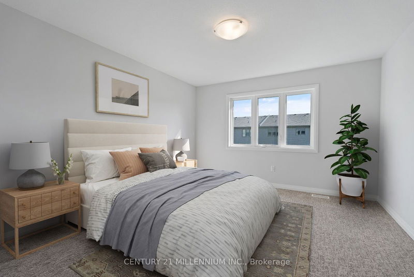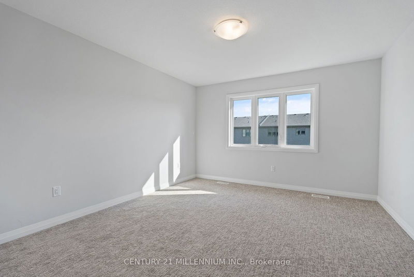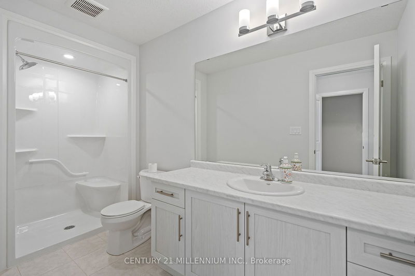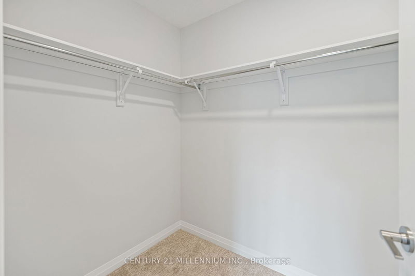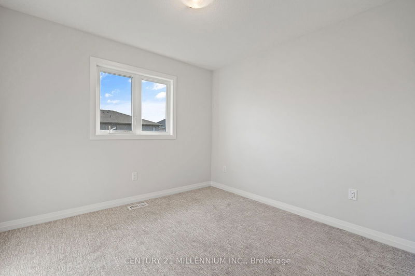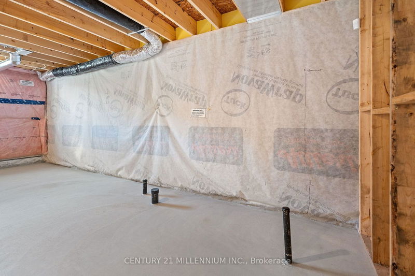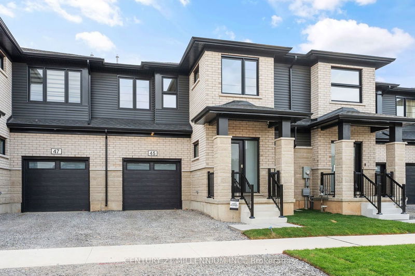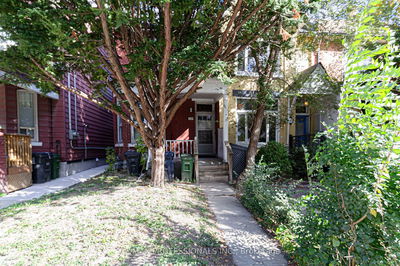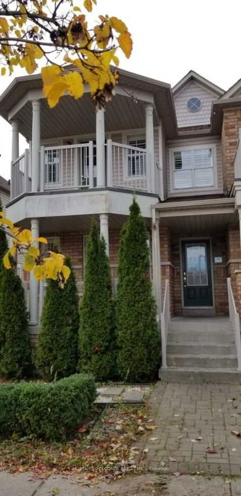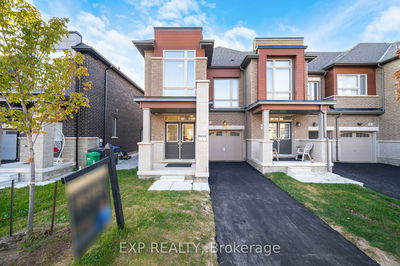Welcome to an exquisite, never-lived-in freehold townhouse nestled in one of Fonthill's top neighbourhoods. This nearly 2000 sq. ft. home features a spacious layout with 4 generously sized bedrooms and 2.5 luxurious bathrooms. The main floor boasts impressive 9' ceilings, while the basement is roughed in for a future bathroom and features an enlarged window for ample light. Enjoy serene views as this property fronts directly onto a future park ensuring even more green space and tranquility. The upgraded kitchen is a chef's dream, equipped with tall cabinets and a slim microwave with ventilation. The open-concept family and dining areas are flooded with natural light thanks to large windows, creating a warm and inviting atmosphere. The modern elevation of the home enhances its curb appeal, creating a striking first impression. On the second floor, you'll find four bright bedrooms, two full bathrooms, and a separate laundry room for added convenience. The expansive lot provides plenty of backyard space, perfect for family gatherings, and has newly installed grass for a fresh touch. Conveniently located near all amenities in this sought-after community, including top-rated schools, a community center, grocery stores, bus stops, and restaurants, this home is just a 12-minute drive to Brock University. Dont miss the opportunity to make this beautiful townhouse your new home in one of Niagara's finest neighbourhoods!
부동산 특징
- 등록 날짜: Friday, October 25, 2024
- 도시: Pelham
- 이웃/동네: 662 - Fonthill
- 전체 주소: 45 Saffron Way, Pelham, L0S 1E1, Ontario, Canada
- 주방: Centre Island, Combined W/Dining
- 리스팅 중개사: Century 21 Millennium Inc. - Disclaimer: The information contained in this listing has not been verified by Century 21 Millennium Inc. and should be verified by the buyer.

