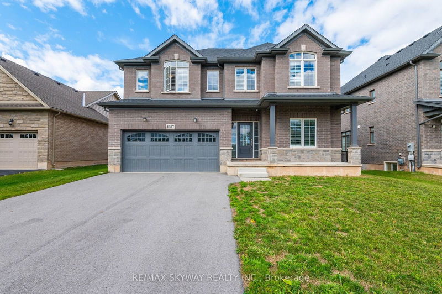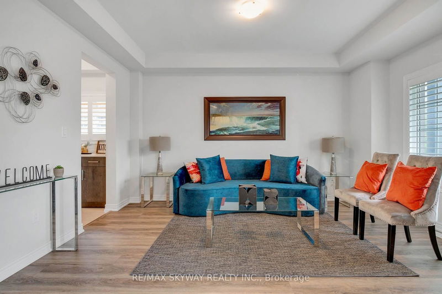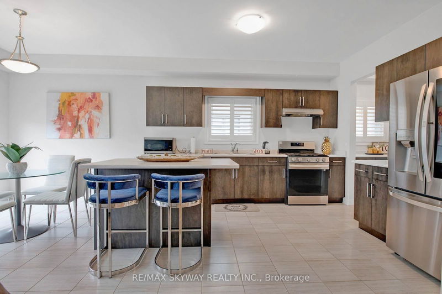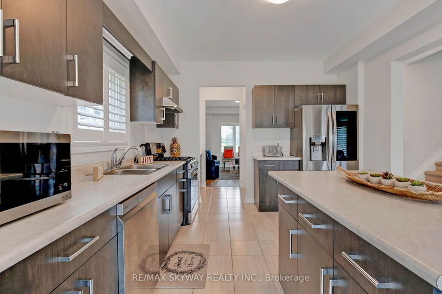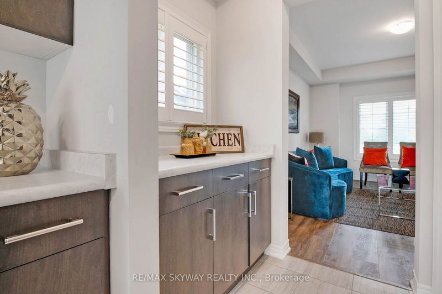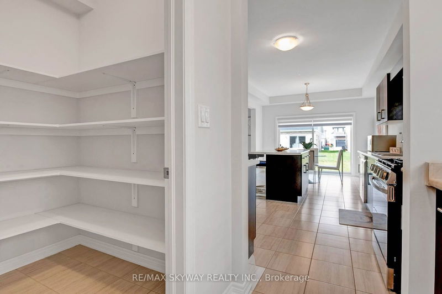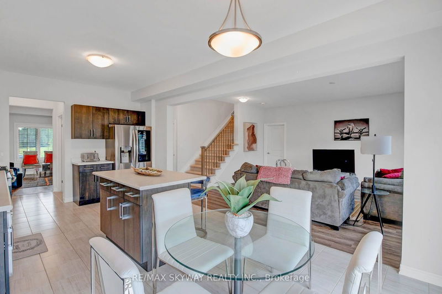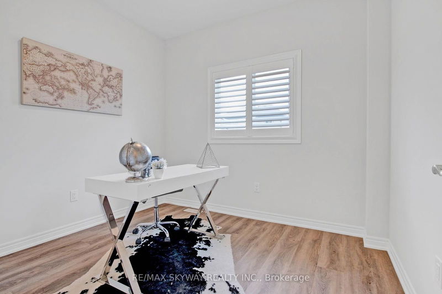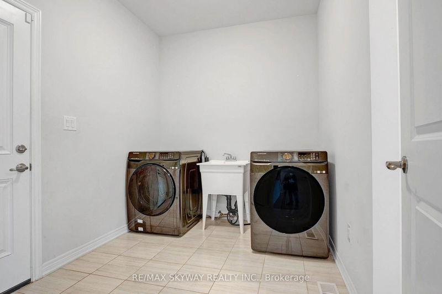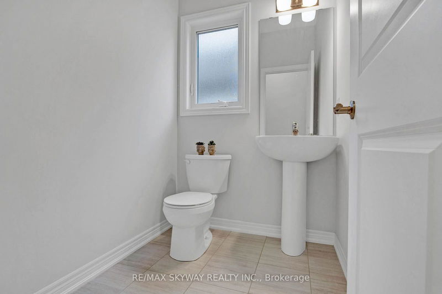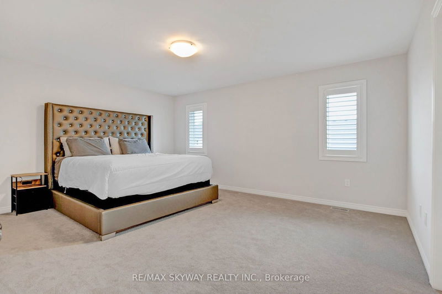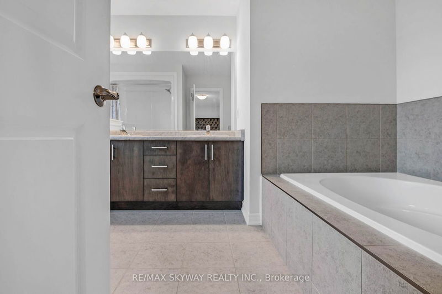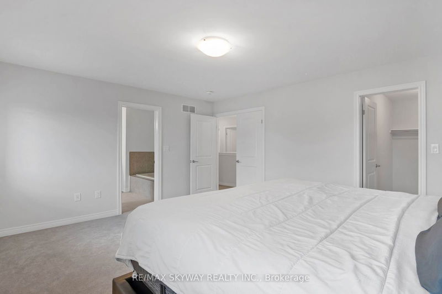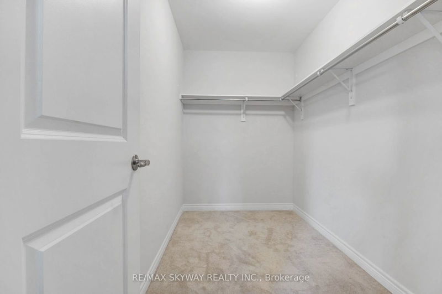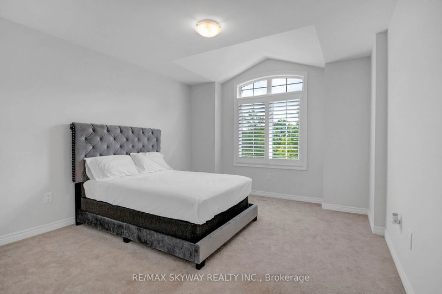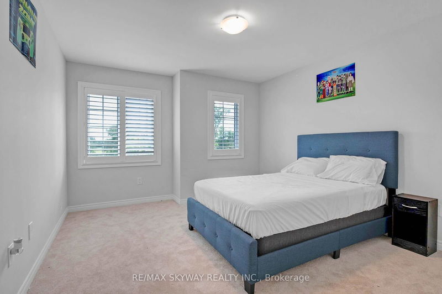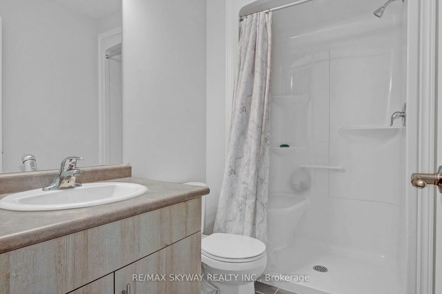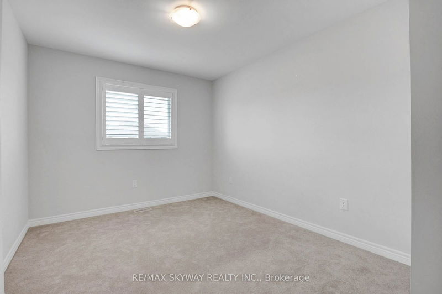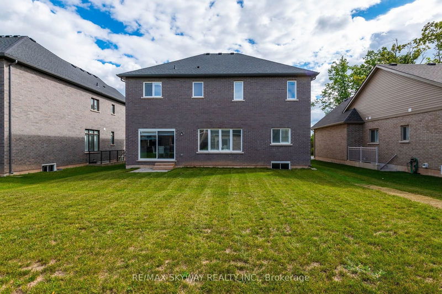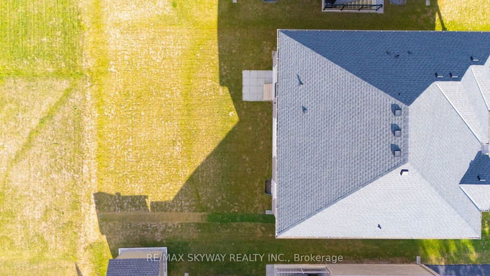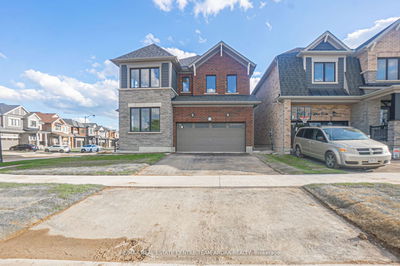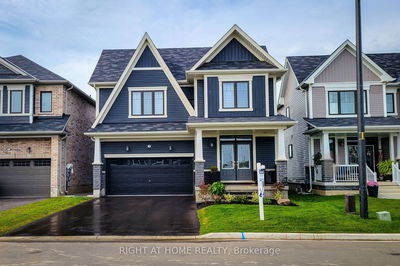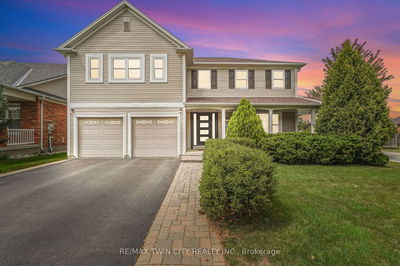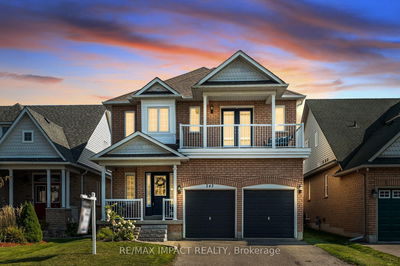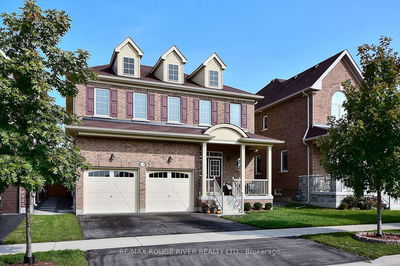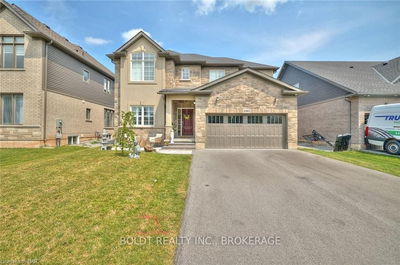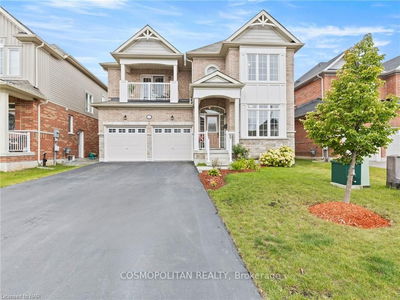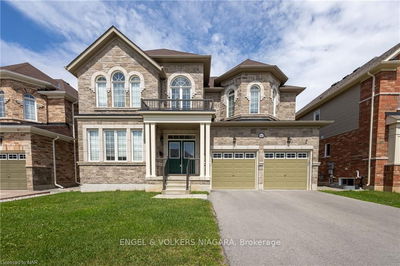Welcome to this Only 2 year Old Stunning home in the heart of Niagara Falls. Lot Frontage is 55 foot. This full brick And Stone Elevation property offers modern luxury and functionality with 9ft Smooth Ceilings on the main floor with a Grand Front Foyer to Welcome you inside this Beautiful House full of Natural Light with tons of Windows in Whole house. Main Floor Starts with The Living Room Area Space which can be used as Formal Dining Area if you wish. The open-concept Family Room, Kitchen and Dinette area are enhanced with high-end upgrades, a walk-in pantry and an espresso/coffee bar, all complemented by top-tier Stainless Steel Appliances. Main floor also offers elegant hardwood floors and California Shutters all around with a Fully Convenient Laundry Area and Powder Room. The Office/Den on the main floor gives you a lot of private space to work from home or Study with nice views of the Backyard through the Window. Second Floor Also comes with Smooth Ceilings and California Shutters all around. The Big Loft area on the Second floor is very ideal for a Kids Play Area or a Casual Sitting Area. The master bedroom boasts a large walk-in closet, 5 pc ensuite with double sink and a standing shower with Soaker Tub. Other three Bedrooms on Second Floor are also very good size along with Two Full 3pc Washrooms. Additional features include a side door entrance to the garage, 6 parking spaces (2 garage, 4 driveway). A beautiful family home with every detail carefully designed-don't miss your chance to see it!
부동산 특징
- 등록 날짜: Wednesday, October 23, 2024
- 가상 투어: View Virtual Tour for 4307 Willick Road
- 도시: Niagara Falls
- 중요 교차로: Willick Road and Sodom Road
- 거실: Main
- 주방: Main
- 가족실: Main
- 리스팅 중개사: Re/Max Skyway Realty Inc. - Disclaimer: The information contained in this listing has not been verified by Re/Max Skyway Realty Inc. and should be verified by the buyer.

