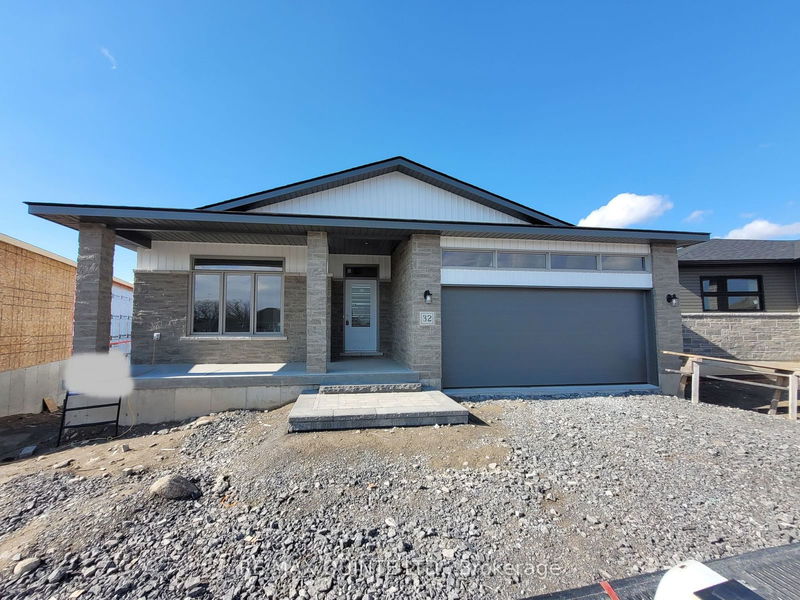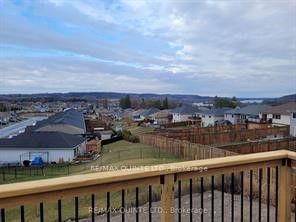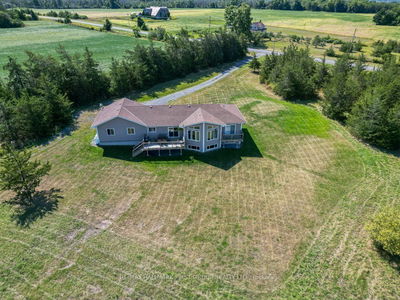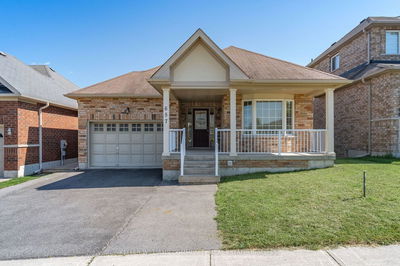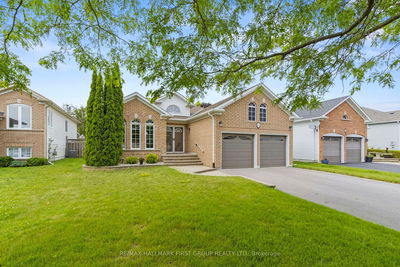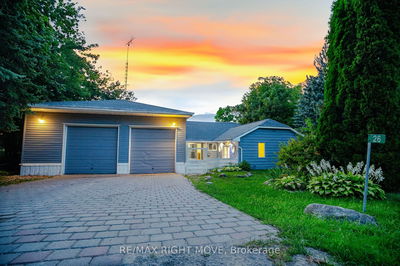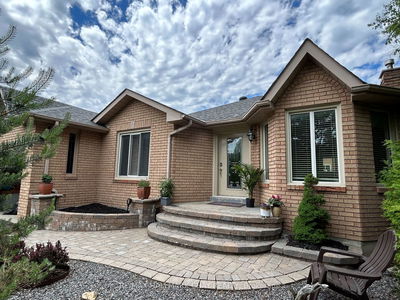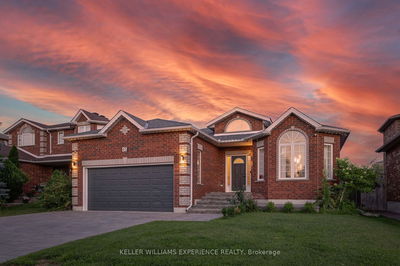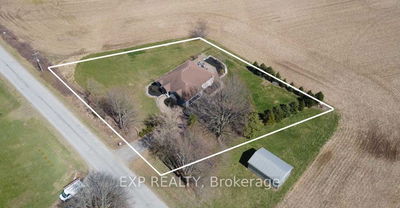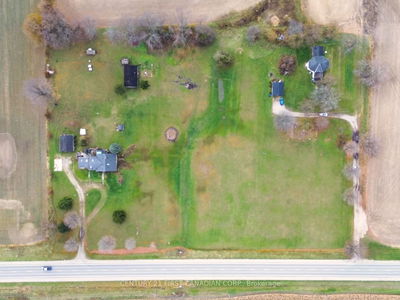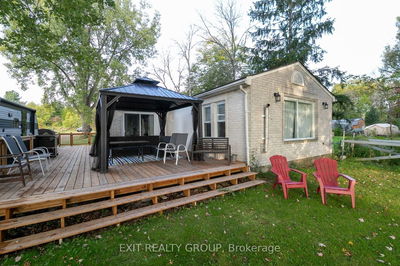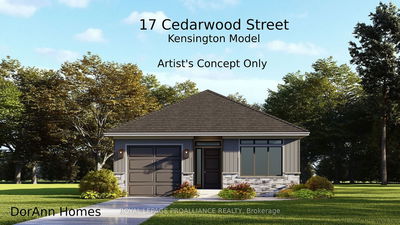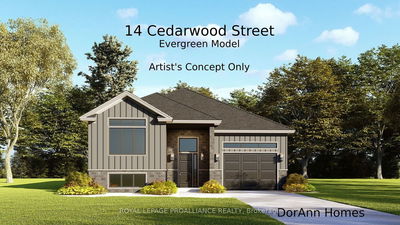Hickory model bungalow in new subdivision in Frankford. 1670 sqft on the main and another 922 sqft finished on lower level to include a bath, bedroom and rec room. Main floor laundry, quartz countertops. Ensuite bath with custom ceramic tile shower. 9' ceilings, walk-in closet. Garage is insulated, drywalled and painted. This home has a view that overlooks Antonia Heights subdivision and Oak Hills landscape in the distance. Deck on main level and patio on Lower level. Lots of light with large patio door is great for entertaining with custom bar area. Built by Hilden Homes.
부동산 특징
- 등록 날짜: Friday, October 25, 2024
- 도시: Quinte West
- 중요 교차로: NORTH OF MITCHELL
- 전체 주소: 32 MEAGAN Lane, Quinte West, K0K 2C0, Ontario, Canada
- 주방: Main
- 리스팅 중개사: Re/Max Quinte Ltd. - Disclaimer: The information contained in this listing has not been verified by Re/Max Quinte Ltd. and should be verified by the buyer.

