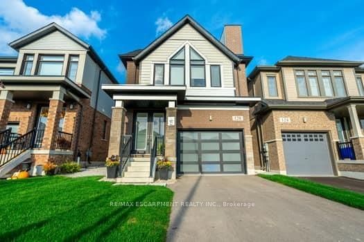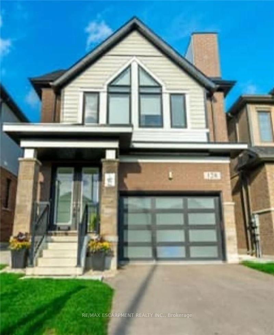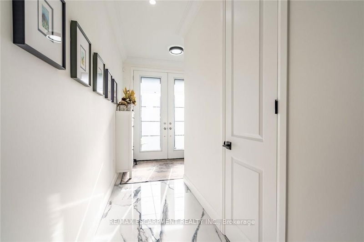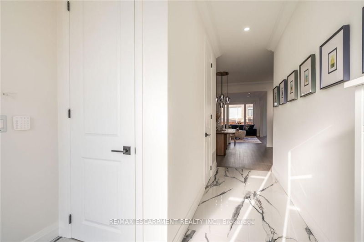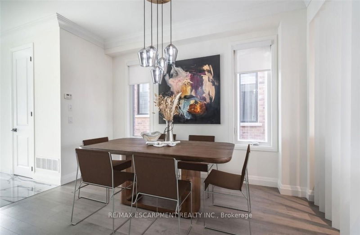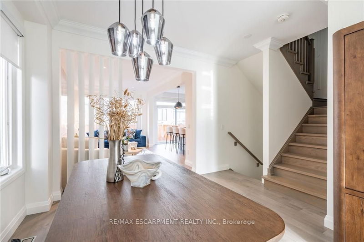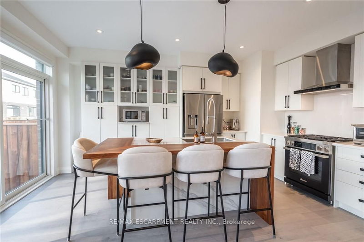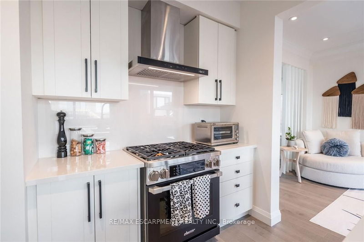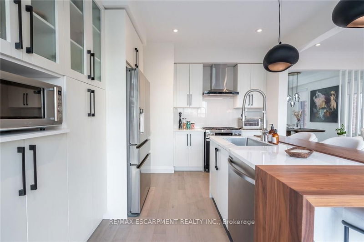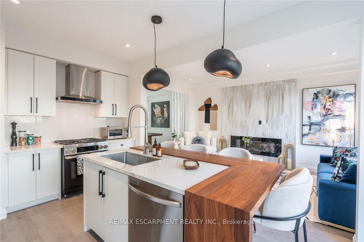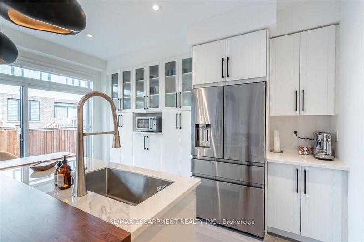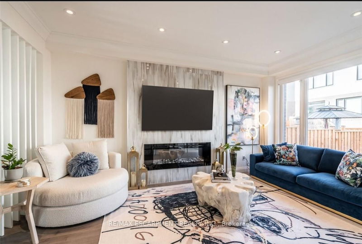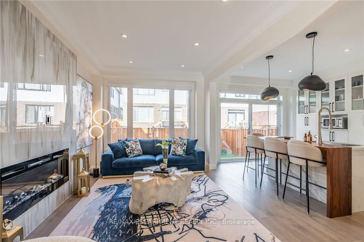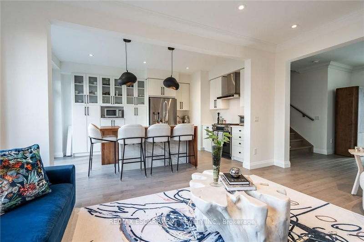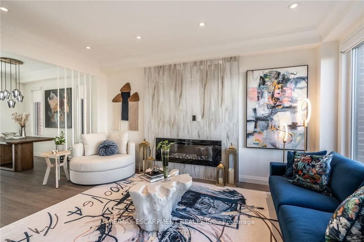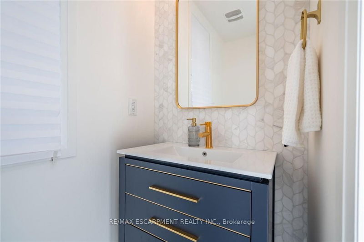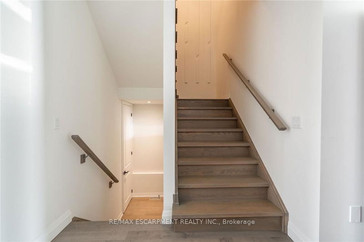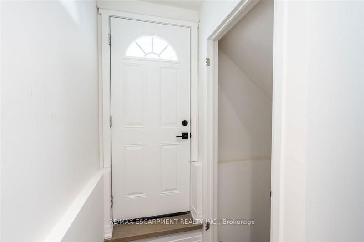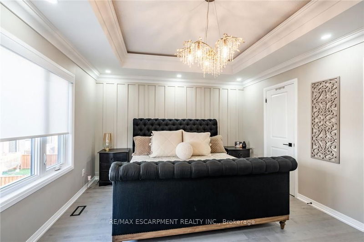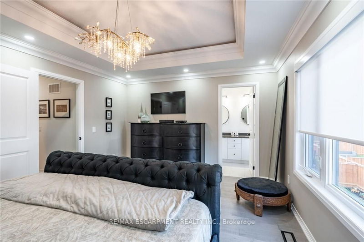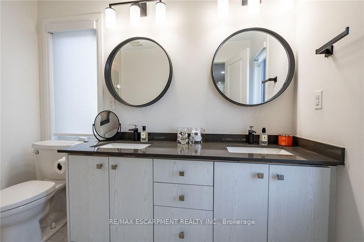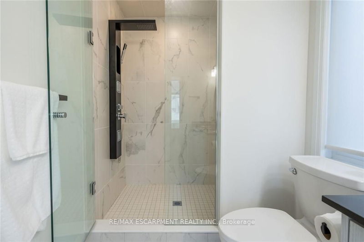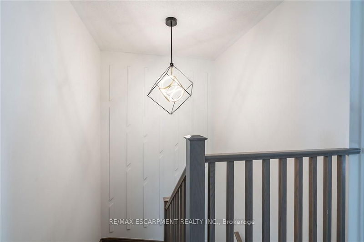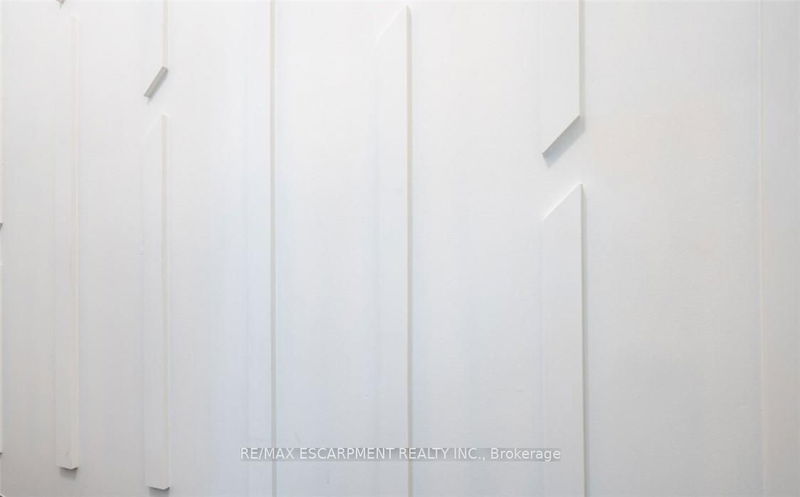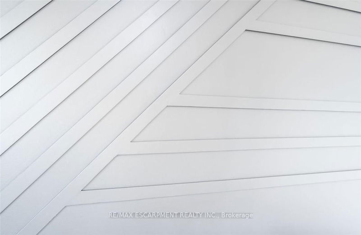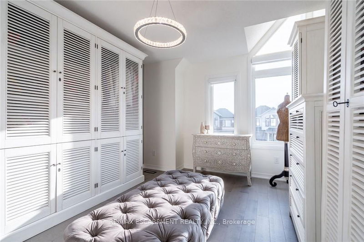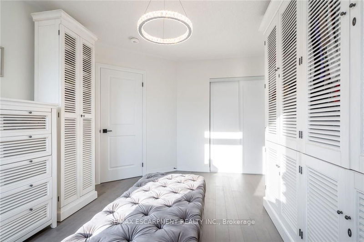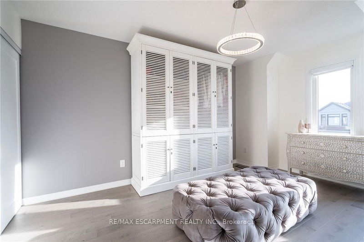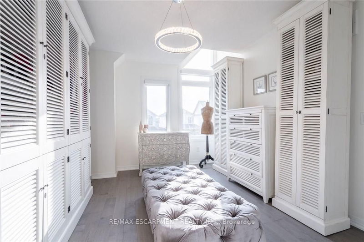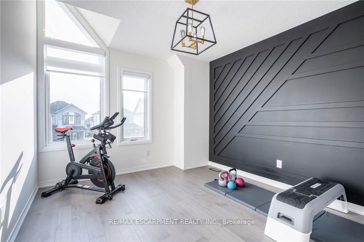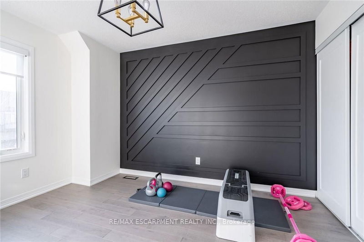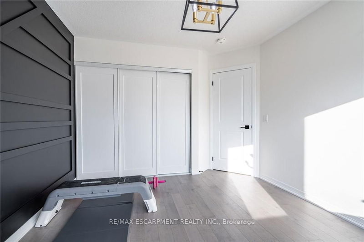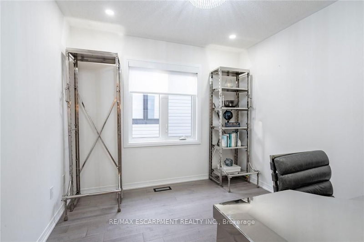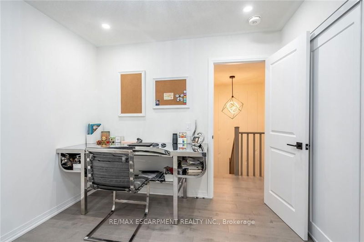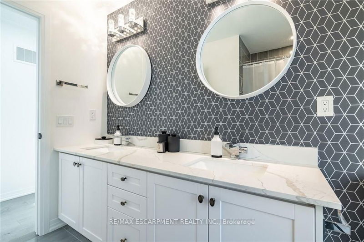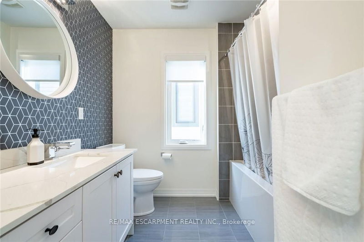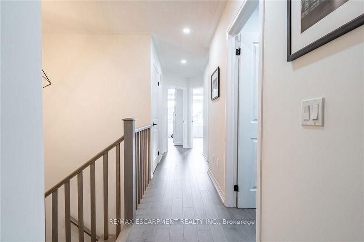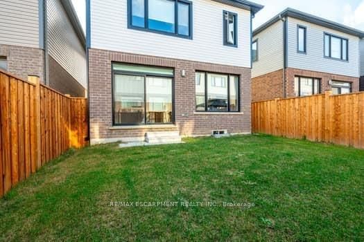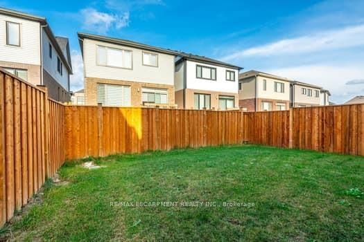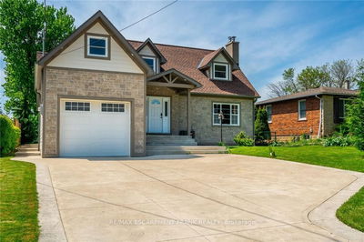Nothing like anything you've seen in this Neighbourhood. Home is 2 Years old with very little Builder Grade Finishes like the others. Seller Upgraded almost everything. Custom Designed Main Floor (Kuwabara Design). Clean & Elegant Design. Eat-in Kitchen - Quartz Island with Wood Overlay. Extended Painted Kitchen Cabinetry. Dacor Stainless Steel Fridge & Gas Stove. 5" Mirage Maple Flooring throughout the Home with 24 x 48 Porcelain Tiles (Sarana Tile). Electric Fireplace on Stunning Porcelain Wall in the Living Room. Sweet Custom Window Coverings and Blinds (all Included). 4 Bedroom, 2.5 Bath, 1.5 Tall Garage with Inside Entry & Bonus Closet. You will love what has been done in this home. From Porcelain Tiles to Wood Panelling Accent Walls to Pot Lights to No Carpet. Double Sink Bathrooms with Quartz Counters, Marble Backsplash Powder Room. Custom Woodworking from 5" Baseboards to Crown Molding. Laundry can be on the 2nd Floor and/or the Basement (2 Hook ups).
부동산 특징
- 등록 날짜: Friday, October 25, 2024
- 가상 투어: View Virtual Tour for 128 FAIREY Crescent
- 도시: Hamilton
- 이웃/동네: Mount Hope
- 전체 주소: 128 FAIREY Crescent, Hamilton, L0R 1W0, Ontario, Canada
- 주방: Eat-In Kitchen
- 가족실: Main
- 리스팅 중개사: Re/Max Escarpment Realty Inc. - Disclaimer: The information contained in this listing has not been verified by Re/Max Escarpment Realty Inc. and should be verified by the buyer.

