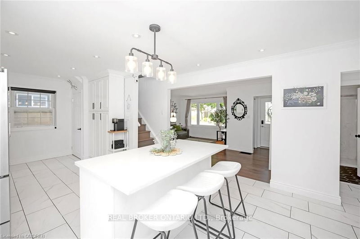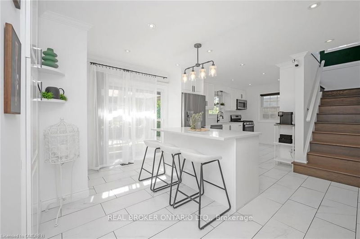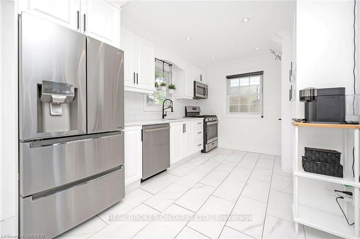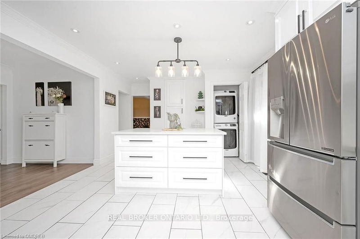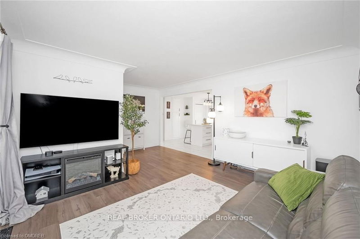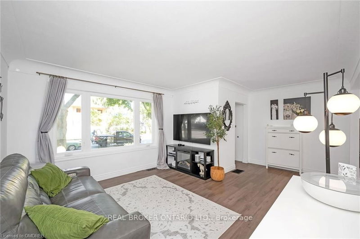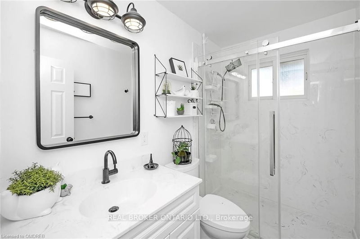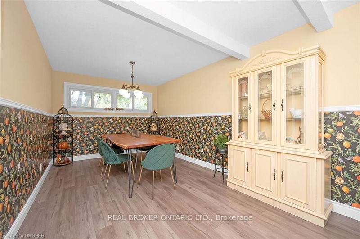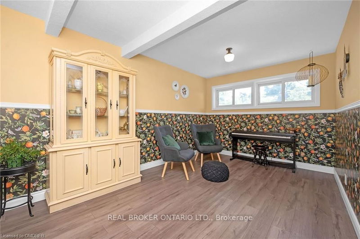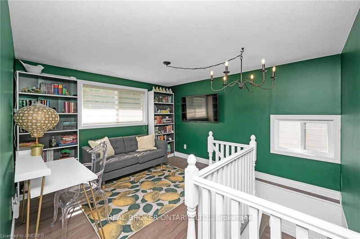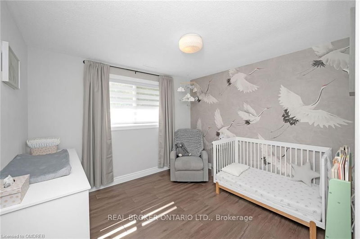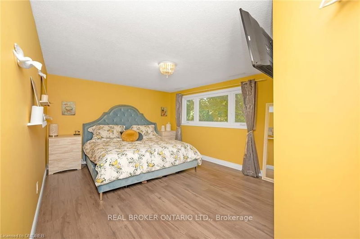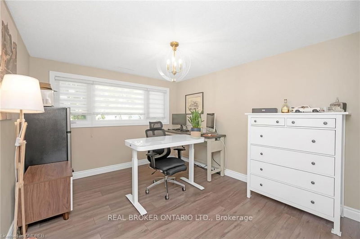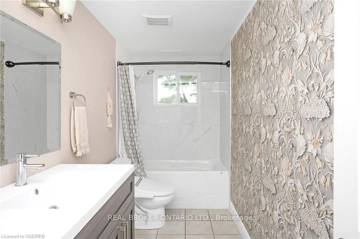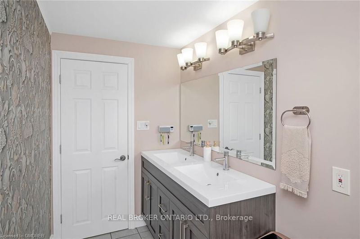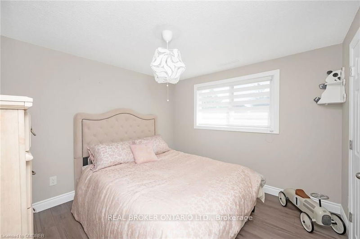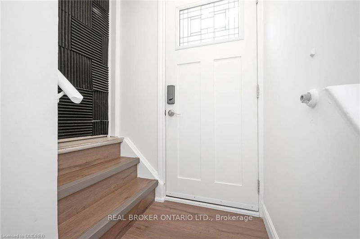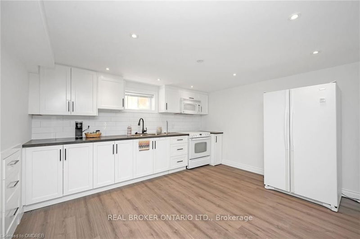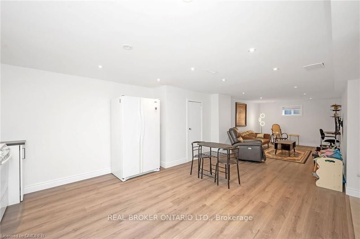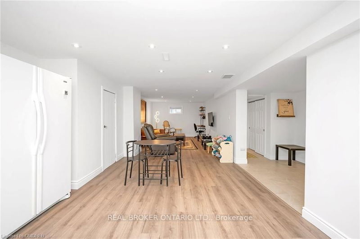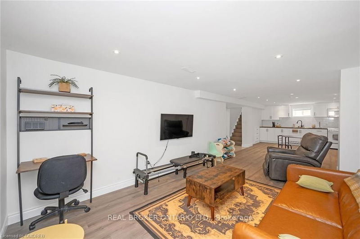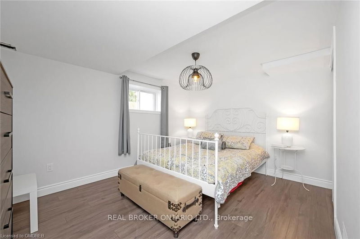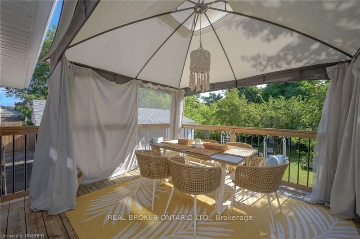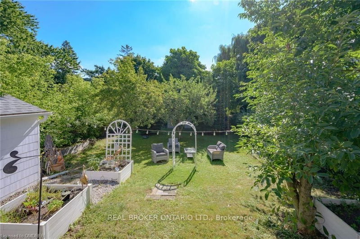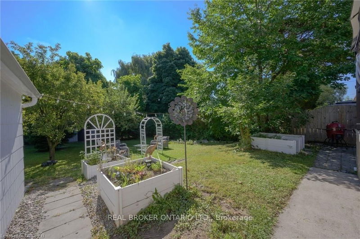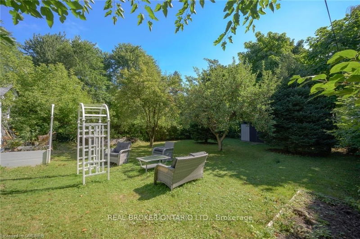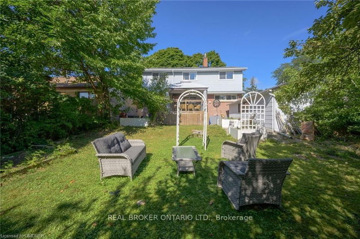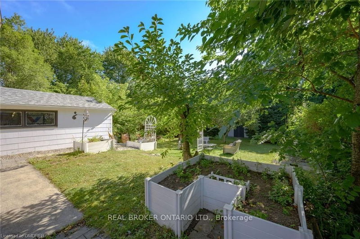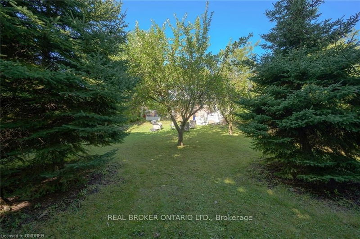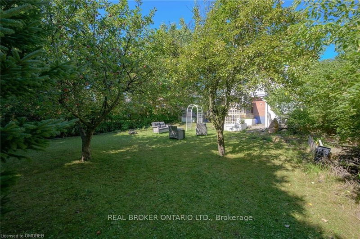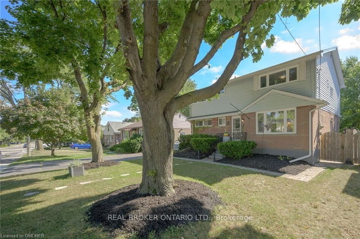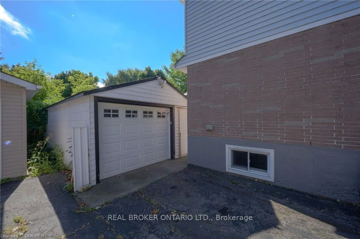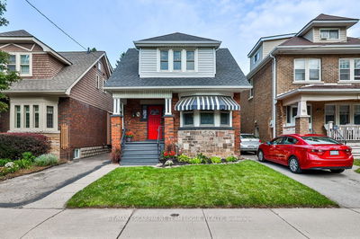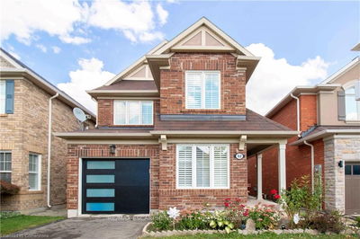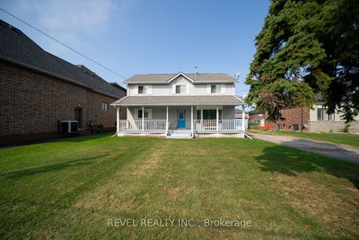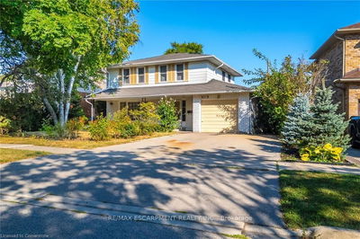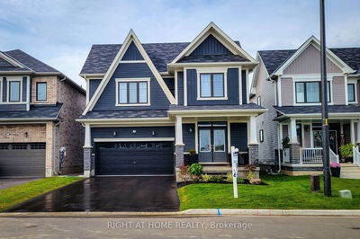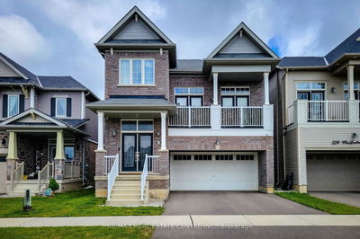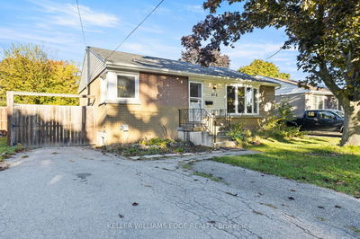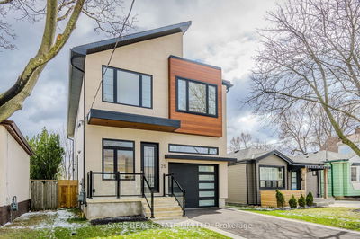Set on a massive 150' deep lot in the heart of the Macassa neighbourhood, this charming two-storey home features 4+1 bedrooms and 3 full baths, ideal for growing families or multi-generational living or income generation. Step inside to a beautifully renovated main floor with a mix of ceramic and luxury vinyl plank flooring, a welcoming living room overlooks the manicured front gardens, and an updated white kitchen with subway tile backsplash, new stainless steel appliances, and an island. The large patio doors open to a spacious deck with a gazebo, the perfect setting to enjoy the serene and private backyard with apple and pear trees. Upstairs, you'll find a continuation of the gorgeous vinyl plank flooring complete with a large loft/office area, a generous primary bedroom with a large walk-in closet, and a gorgeously updated 5-piece bath and 3 additional spacious bedrooms. The basement in-law suite offers a private one-bedroom unit with separate side entrance, a spacious open concept kitchen, dining and living area, full 3pc bath, and laundry, providing the perfect space for extended family or potential rental income, previously operated as an Airbnb generating over $3k/month. Located near great schools, shopping, and just minutes from Limeridge Mall and the Linc, this home is a rare find in a fantastic mountain location.
부동산 특징
- 등록 날짜: Monday, October 28, 2024
- 가상 투어: View Virtual Tour for 471 East 36th Street
- 도시: Hamilton
- 이웃/동네: Macassa
- 중요 교차로: Mohawk to East 36th
- 전체 주소: 471 East 36th Street, Hamilton, L8V 4A4, Ontario, Canada
- 가족실: Main
- 거실: Combined W/Dining
- 주방: Main
- 거실: Bsmt
- 주방: Combined W/Dining
- 리스팅 중개사: Real Broker Ontario Ltd. - Disclaimer: The information contained in this listing has not been verified by Real Broker Ontario Ltd. and should be verified by the buyer.

