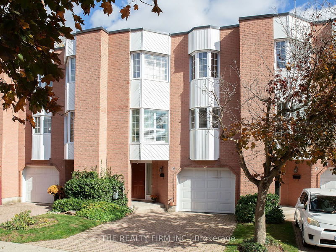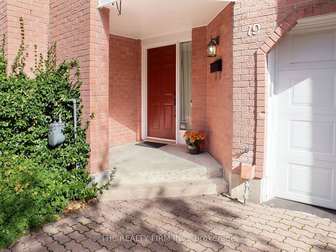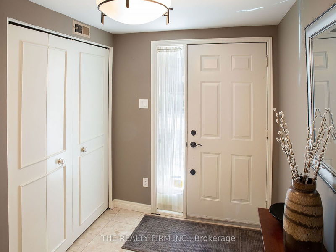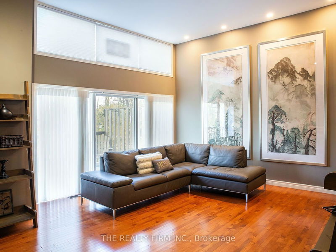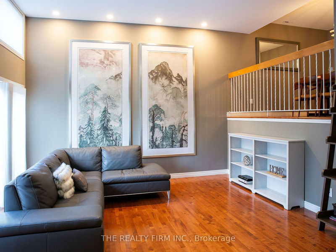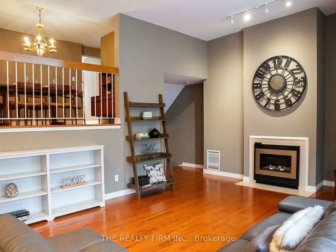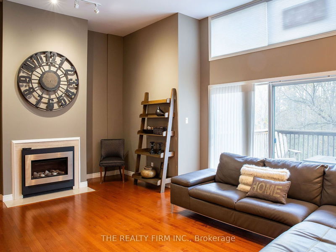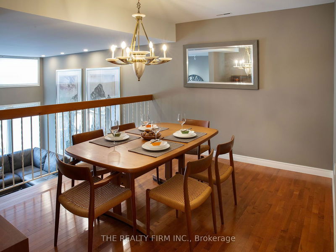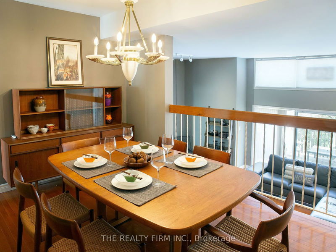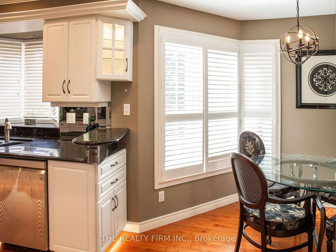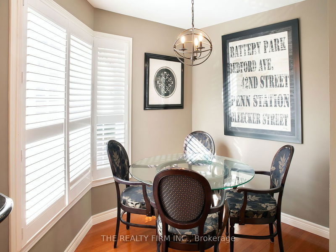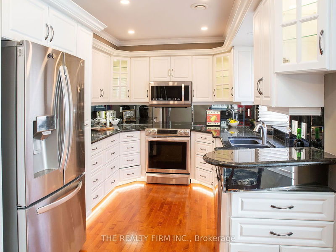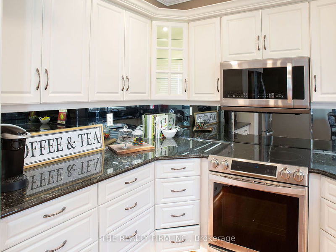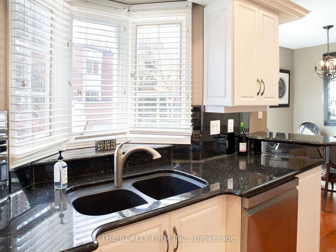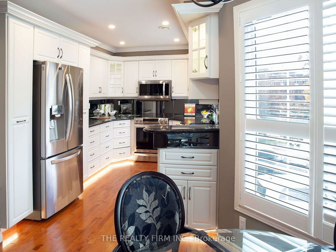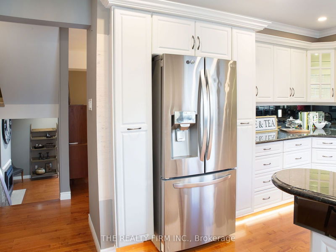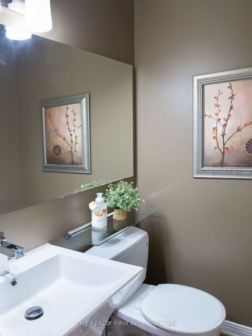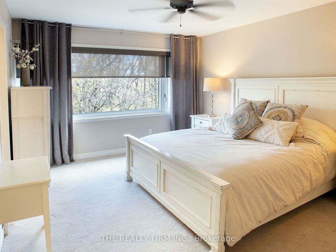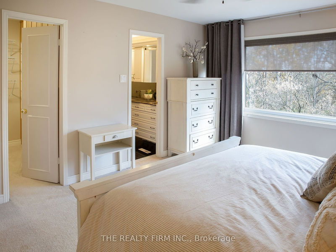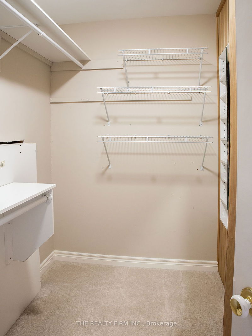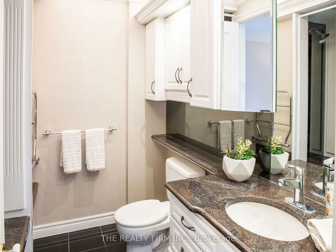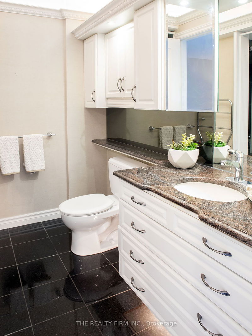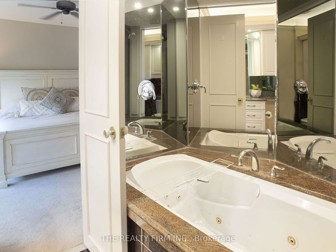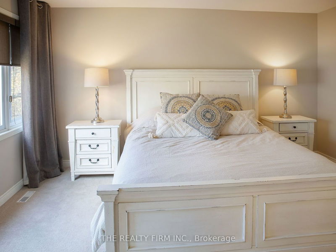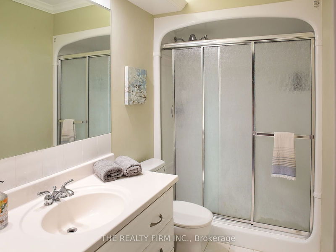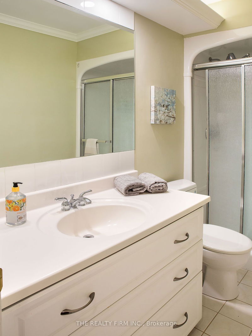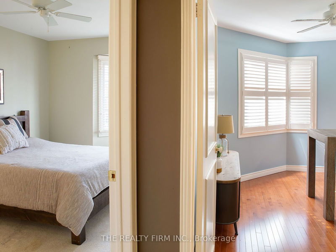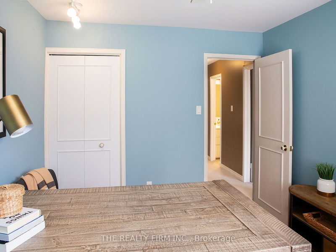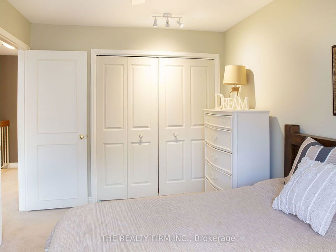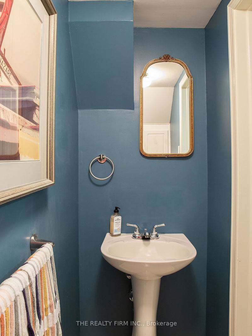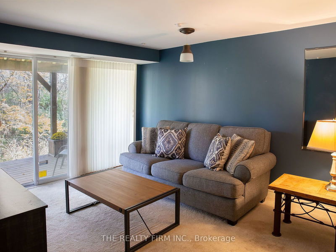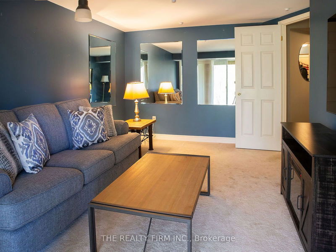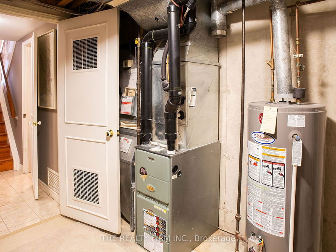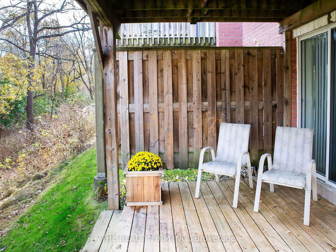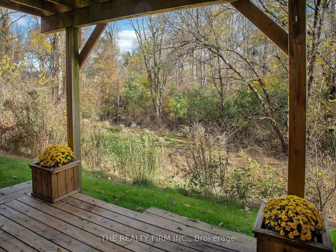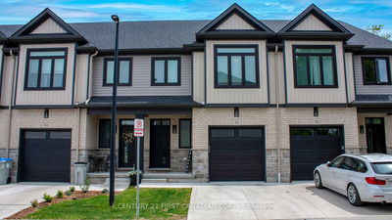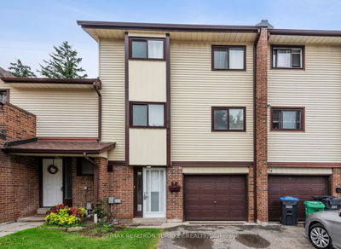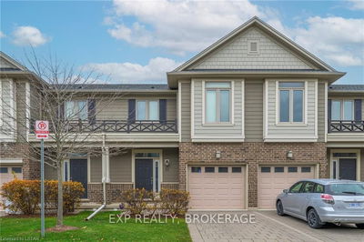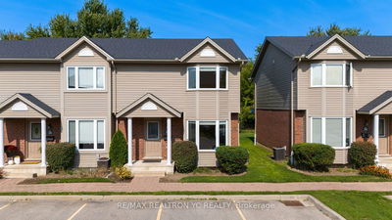Finding a North London condo that backs onto a green space is rare, but here's your chance to enjoy beautiful nature views from three levels of your home! This well-appointed 3-bedroom condo is spacious, stylish and sophisticated. Featuring a stunning great room with 11' ceilings, hardwood floors and a gas fireplace gives this condo a grand feel as it opens onto a large sundeck overlooking the Stoney Creek and lush forested area. Enjoy your morning coffee or an evening cocktail from your deck. The formal dining room overlooking the main living area is perfect for entertaining and will impress your guests. Cooking will be a dream in the modern, white kitchen equipped with stainless steel appliances and granite counter tops. A breakfast nook off to the side with plenty of windows allows the natural light to pour in. The upper level boasts 3 bedrooms, with a full bathroom off the main hall. The primary bedroom enjoys a picturesque view, complete with a full ensuite and walk-in closet. The lower level includes a spacious laundry room, 2-piece bathroom and makes the ideal place for a media room, office or home gym as it features a walk-out to an additional private and peaceful patio backing onto the forested area. This home has a single car garage entering into the front foyer and features a double-wide driveway that will accommodate two vehicles. Close to Masonville Mall, Western University campus and UH, fabulous shopping and amenities. Dont miss the opportunity to make this exceptional property yours!
부동산 특징
- 등록 날짜: Monday, October 28, 2024
- 도시: London
- 이웃/동네: North G
- 전체 주소: 19-703 Windermere Road, London, N5X 2P1, Ontario, Canada
- 주방: California Shutters, Breakfast Area
- 리스팅 중개사: The Realty Firm Inc. - Disclaimer: The information contained in this listing has not been verified by The Realty Firm Inc. and should be verified by the buyer.

