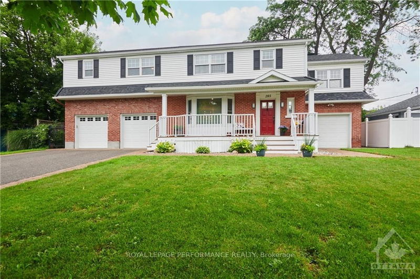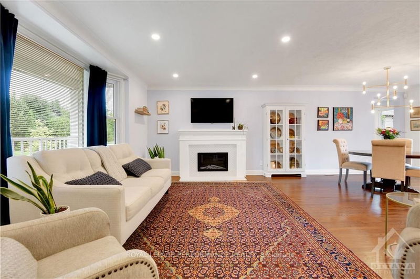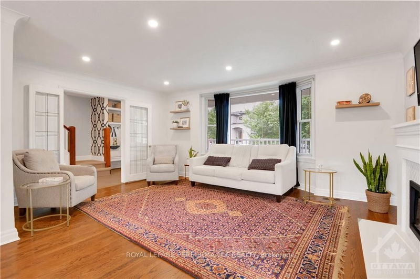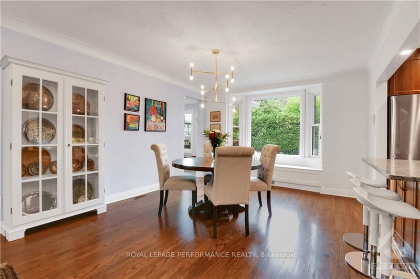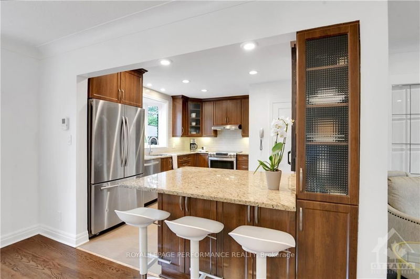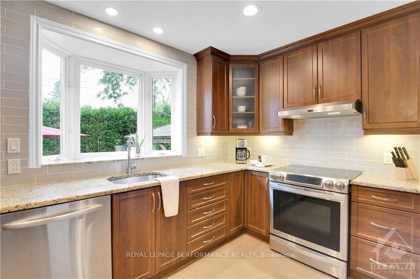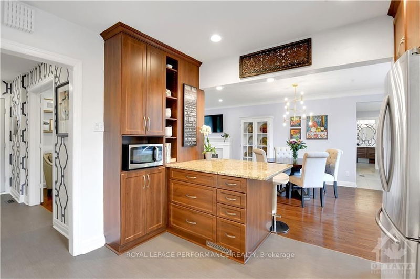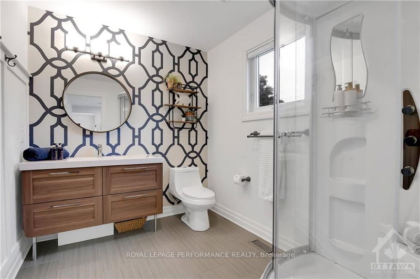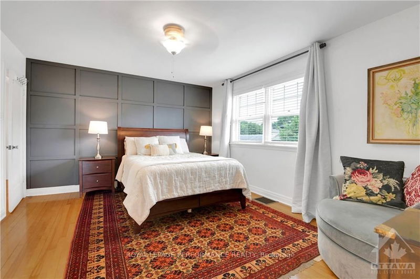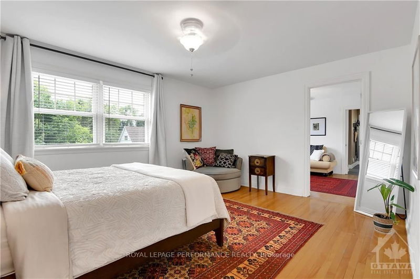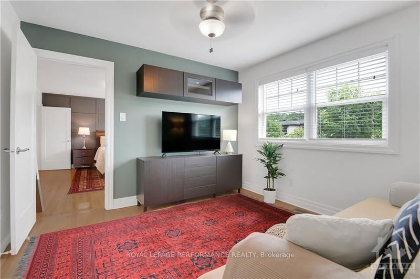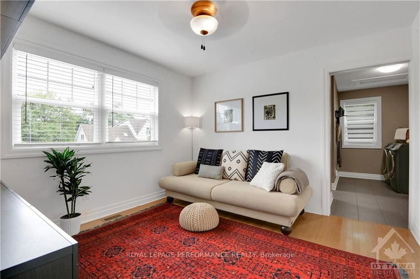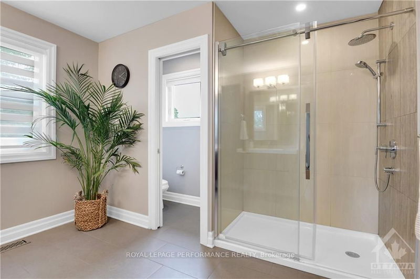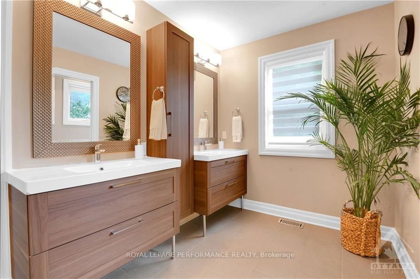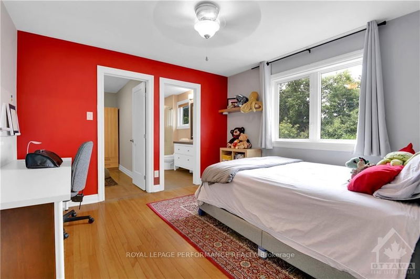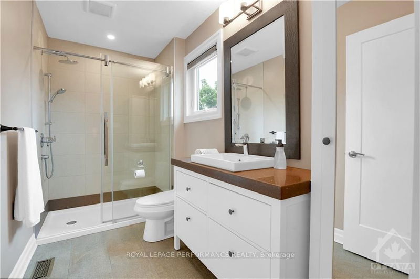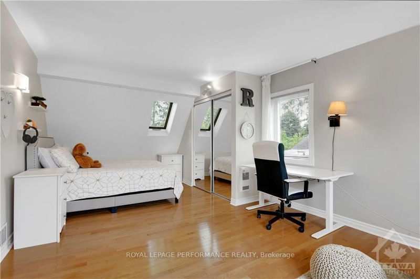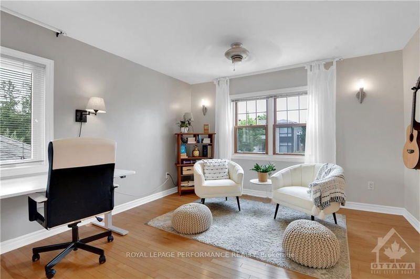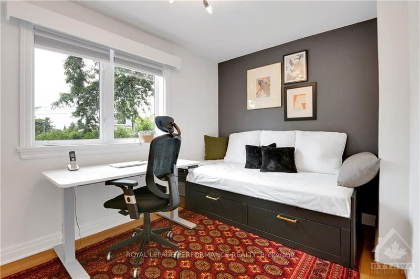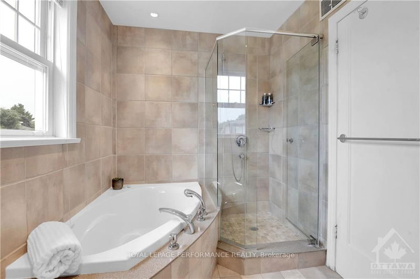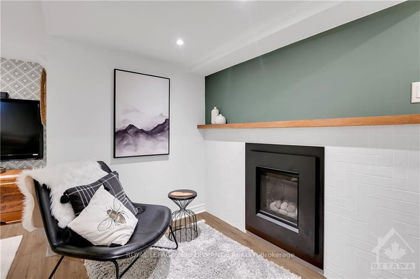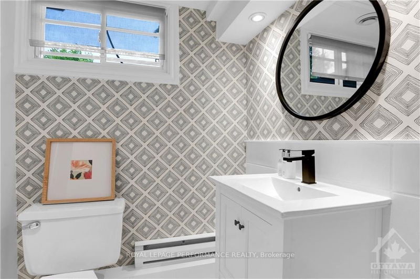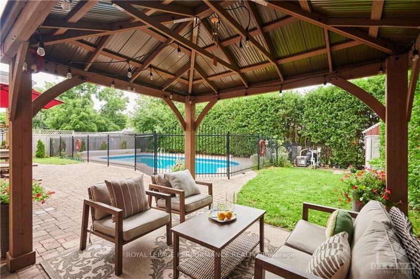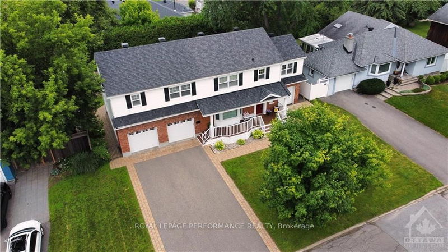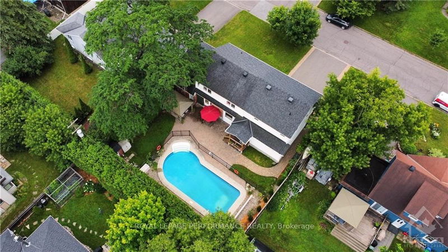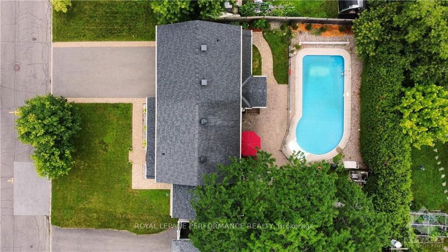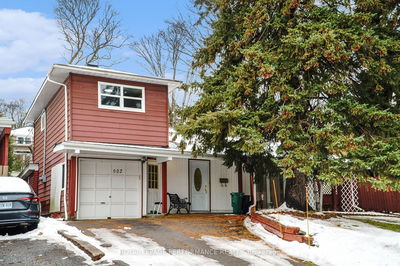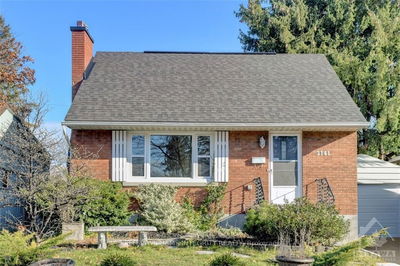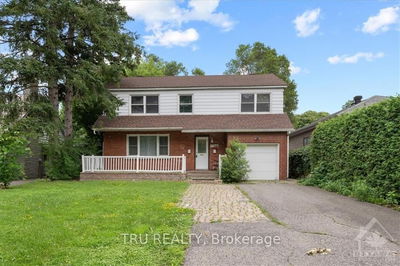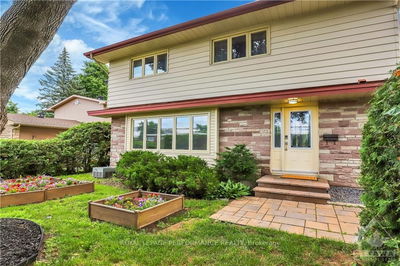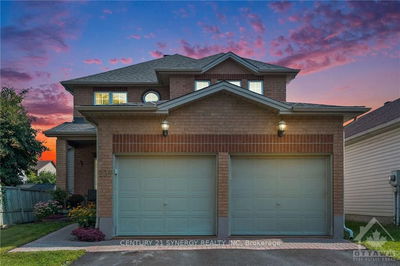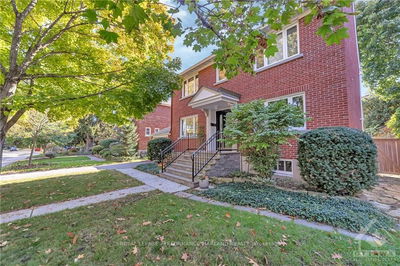Flooring: Tile, Beautifully upgraded and expanded! This 4-bedroom, 5-bath, 2-storey family home in Alta Vista is a rare find. Everything has been done, just move in! Fully renovated in 2016, it includes over 1,200 sqft of new living space, a 2-car garage, covered front porch, and deck. The open-concept living and dining areas feature large bay windows for abundant natural light. A rear mudroom off the garage with a 3-piece bath offers convenience for post-swim rinse-offs. The upper level is ideal for both growing and established families, featuring 3 full bathrooms, 4 spacious bedrooms, a den, laundry room, and 2 walk-in closets. The lower level boasts a cozy family room with an entertainment area, desk space, and a gas fireplace nook for relaxing. The backyard oasis has an inground pool, interlock patio, and gazebo perfect for entertaining. Prime location! PROFESSIONAL PLANS FOR SINGLE-CAR GARAGE CONVERSION TO MAIN FLOOR FAMILY ROOM ARE AVAILABLE, INQUIRE FOR MORE INFORMATION., Flooring: Hardwood, Flooring: Carpet Wall To Wall
부동산 특징
- 등록 날짜: Wednesday, July 17, 2024
- 가상 투어: View Virtual Tour for 285 FROST Avenue
- 도시: Alta Vista and Area
- 이웃/동네: 3606 - Alta Vista/Faircrest Heights
- 전체 주소: 285 FROST Avenue, Alta Vista and Area, K1H 5J1, Ontario, Canada
- 거실: Main
- 주방: Main
- 리스팅 중개사: Royal Lepage Performance Realty - Disclaimer: The information contained in this listing has not been verified by Royal Lepage Performance Realty and should be verified by the buyer.

